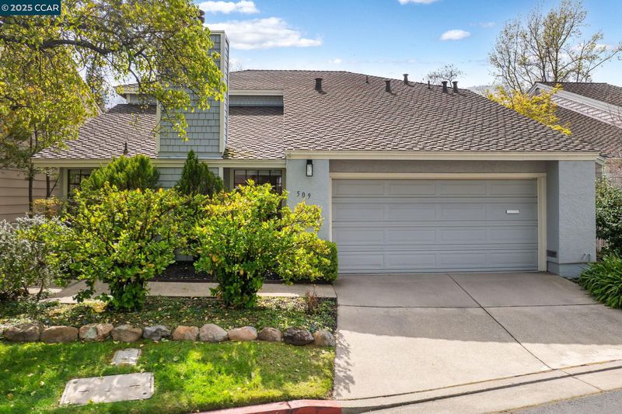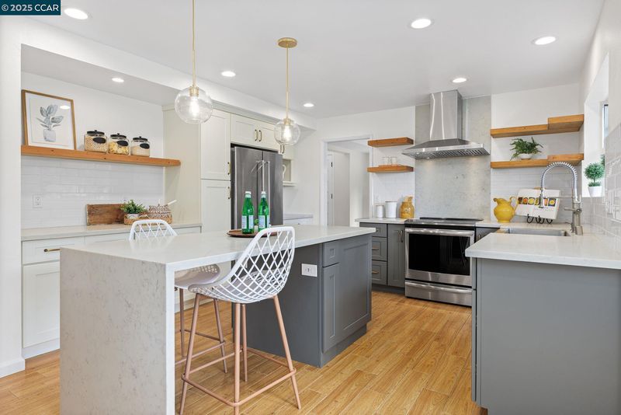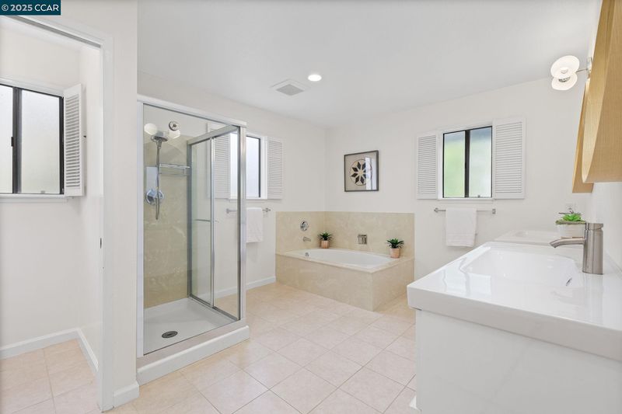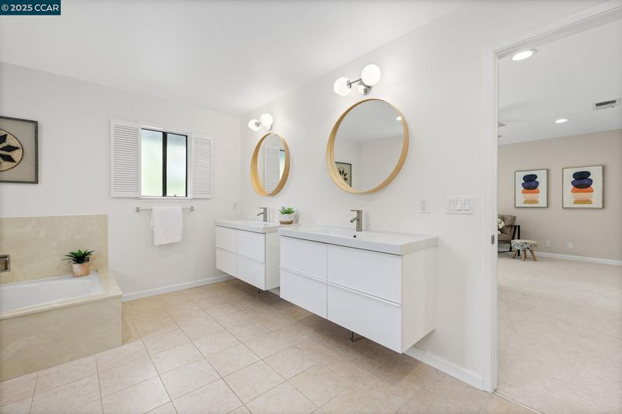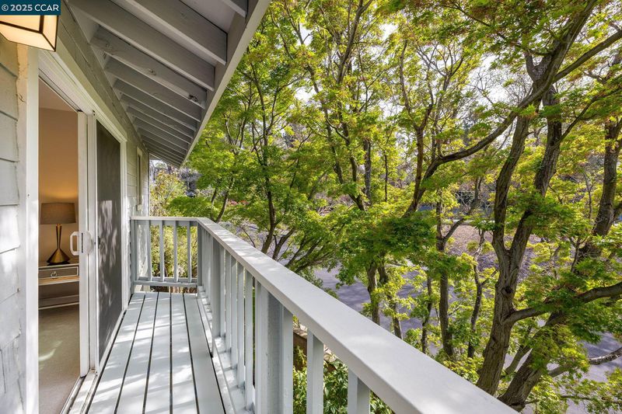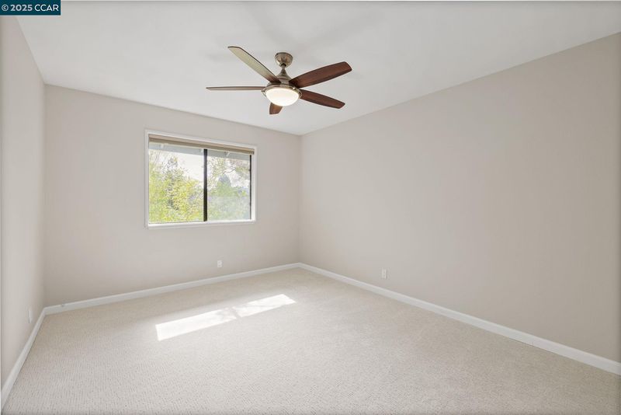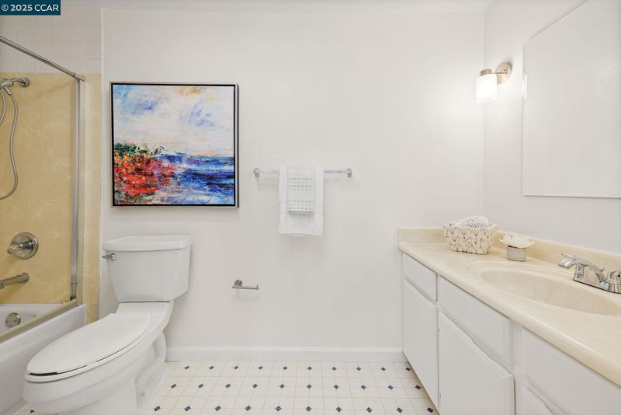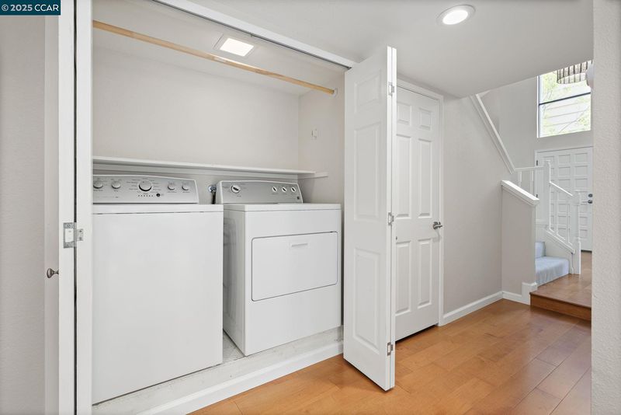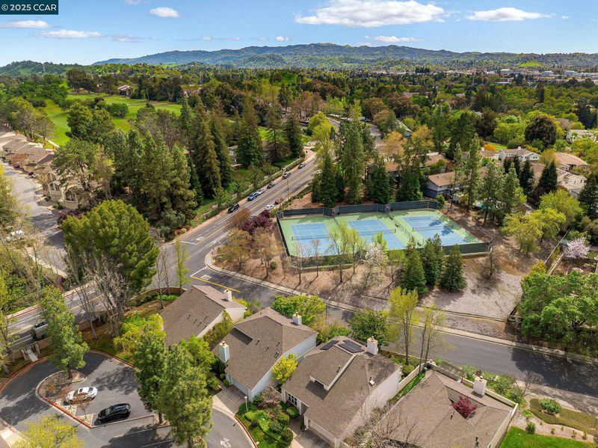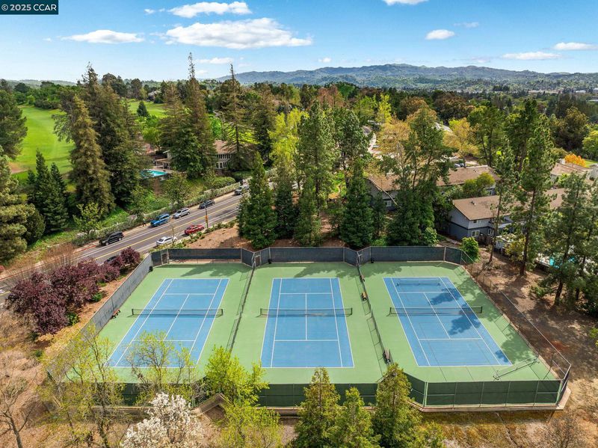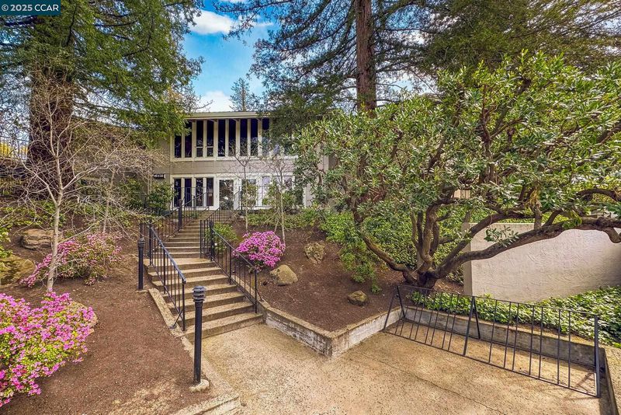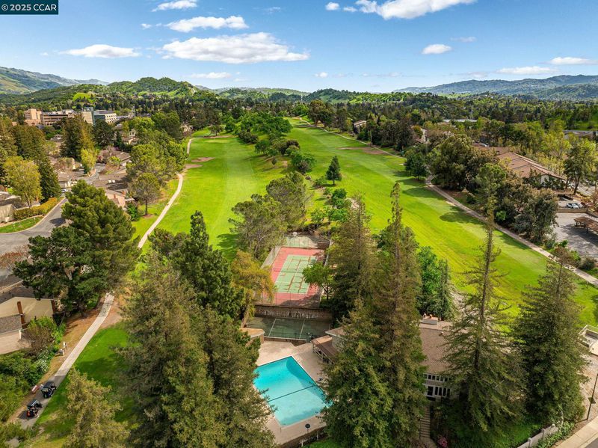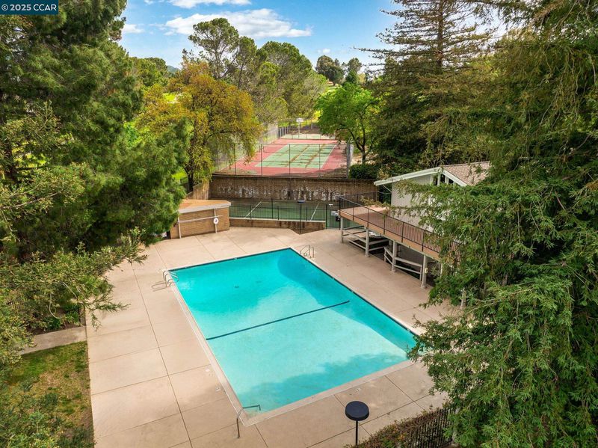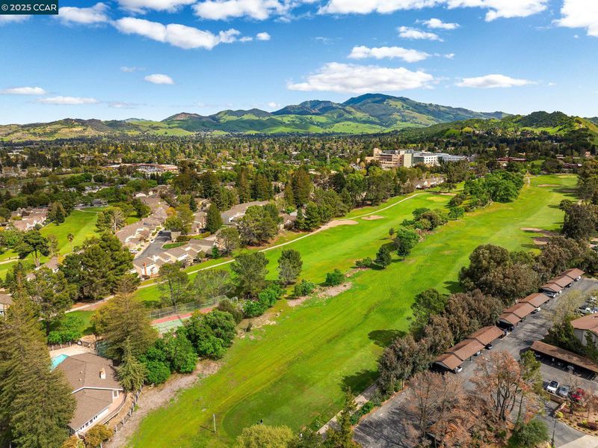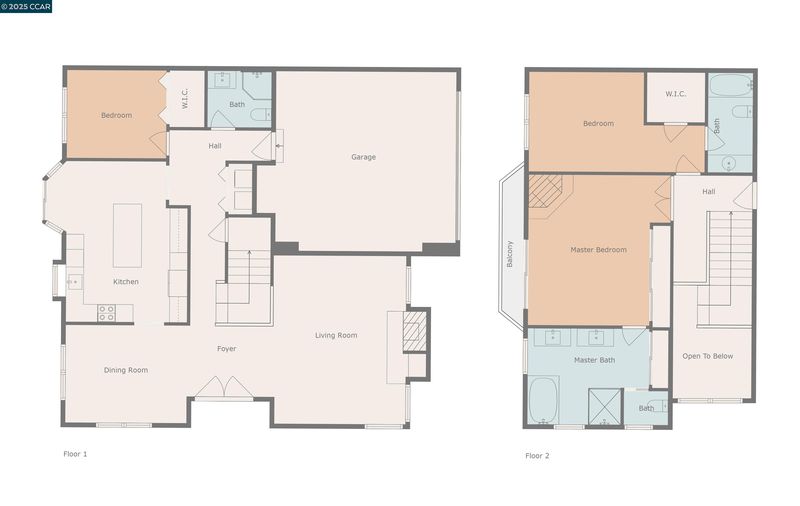
$1,199,000
2,080
SQ FT
$576
SQ/FT
509 Adirondack Way
@ Gilboa Dr - Heather Farms, Walnut Creek
- 3 Bed
- 3 Bath
- 2 Park
- 2,080 sqft
- Walnut Creek
-

-
Sun Apr 6, 1:00 pm - 4:00 pm
Tucked away in the popular Heather Farms neighborhood, this beautifully updated detached home is ideally located—walkable to Heather Farm Park, Diablo Hills Golf Course, trails, shopping, and dining. A desirable main-level bedroom and full bath offer flexibility for guests or multigenerational living. Inside, soaring ceilings and abundant natural light greet you. The elegant living room features a fireplace framed with built-ins & expansive windows, while the adjacent dining room shines with a tray ceiling and picture window. The updated kitchen is the heart of the home, showcasing a large quartz island with bar seating, stainless steel appliances, floating shelves, designer lighting, and two-tone cabinetry—flowing seamlessly to a private patio, perfect for morning coffee or evening gatherings. Upstairs, the serene primary suite boasts a fireplace, mirrored closets, private balcony, and a spa-like bath with dual vanities, soaking tub, stall shower, and additional closet.
Tucked away in the popular Heather Farms neighborhood, this beautifully updated detached home is ideally located—walkable to Heather Farm Park, Diablo Hills Golf Course, trails, shopping, and dining. A desirable main-level bedroom and full bath offer flexibility for guests or multigenerational living. Inside, soaring ceilings and abundant natural light greet you. The elegant living room features a fireplace framed with built-ins & expansive windows, while the adjacent dining room shines with a tray ceiling and picture window. The updated kitchen is the heart of the home, showcasing a large quartz island with bar seating, stainless steel appliances, floating shelves, designer lighting, and two-tone cabinetry—flowing seamlessly to a private patio, perfect for morning coffee or evening gatherings. Upstairs, the serene primary suite boasts a fireplace, mirrored closets, private balcony, and a spa-like bath with dual vanities, soaking tub, stall shower, and additional closet.. The third bedroom offers a walk-in closet and ensuite bath. Additional highlights include inside laundry, attached two-car garage, and access to community pools, tennis courts, and clubhouse. Minutes to BART, freeways, downtown, John Muir Hospital. Slotted for top-rated schools.
- Current Status
- New
- Original Price
- $1,199,000
- List Price
- $1,199,000
- On Market Date
- Mar 31, 2025
- Property Type
- Detached
- D/N/S
- Heather Farms
- Zip Code
- 94598
- MLS ID
- 41091493
- APN
- 1441800099
- Year Built
- 1979
- Stories in Building
- 2
- Possession
- COE
- Data Source
- MAXEBRDI
- Origin MLS System
- CONTRA COSTA
Seven Hills, The
Private K-8 Elementary, Coed
Students: 399 Distance: 0.3mi
Walnut Creek Intermediate School
Public 6-8 Middle
Students: 1049 Distance: 0.6mi
Palmer School For Boys And Girls
Private K-8 Elementary, Coed
Students: 386 Distance: 0.7mi
Fusion Academy Walnut Creek
Private 6-12
Students: 55 Distance: 0.9mi
Berean Christian High School
Private 9-12 Secondary, Religious, Coed
Students: 418 Distance: 1.0mi
Benham Academy
Private K-12
Students: NA Distance: 1.0mi
- Bed
- 3
- Bath
- 3
- Parking
- 2
- Attached, Int Access From Garage
- SQ FT
- 2,080
- SQ FT Source
- Public Records
- Lot SQ FT
- 3,700.0
- Lot Acres
- 0.09 Acres
- Pool Info
- In Ground, Community
- Kitchen
- Dishwasher, Electric Range, Disposal, Free-Standing Range, Gas Water Heater, Breakfast Bar, Breakfast Nook, Counter - Stone, Eat In Kitchen, Electric Range/Cooktop, Garbage Disposal, Island, Range/Oven Free Standing, Updated Kitchen
- Cooling
- Central Air
- Disclosures
- HOA Rental Restrictions
- Entry Level
- Exterior Details
- Unit Faces Street, Back Yard, Front Yard, Side Yard
- Flooring
- Carpet, Engineered Wood
- Foundation
- Fire Place
- Living Room, Master Bedroom
- Heating
- Forced Air
- Laundry
- Laundry Closet
- Upper Level
- 2 Bedrooms, 2 Baths
- Main Level
- 1 Bedroom, 1 Bath, Laundry Facility, Main Entry
- Possession
- COE
- Architectural Style
- Contemporary
- Non-Master Bathroom Includes
- Shower Over Tub, Solid Surface, Stall Shower, Tile
- Construction Status
- Existing
- Additional Miscellaneous Features
- Unit Faces Street, Back Yard, Front Yard, Side Yard
- Location
- Close to Clubhouse, Level, Regular
- Pets
- Yes, Number Limit
- Roof
- Composition Shingles
- Water and Sewer
- Public
- Fee
- $703
MLS and other Information regarding properties for sale as shown in Theo have been obtained from various sources such as sellers, public records, agents and other third parties. This information may relate to the condition of the property, permitted or unpermitted uses, zoning, square footage, lot size/acreage or other matters affecting value or desirability. Unless otherwise indicated in writing, neither brokers, agents nor Theo have verified, or will verify, such information. If any such information is important to buyer in determining whether to buy, the price to pay or intended use of the property, buyer is urged to conduct their own investigation with qualified professionals, satisfy themselves with respect to that information, and to rely solely on the results of that investigation.
School data provided by GreatSchools. School service boundaries are intended to be used as reference only. To verify enrollment eligibility for a property, contact the school directly.
