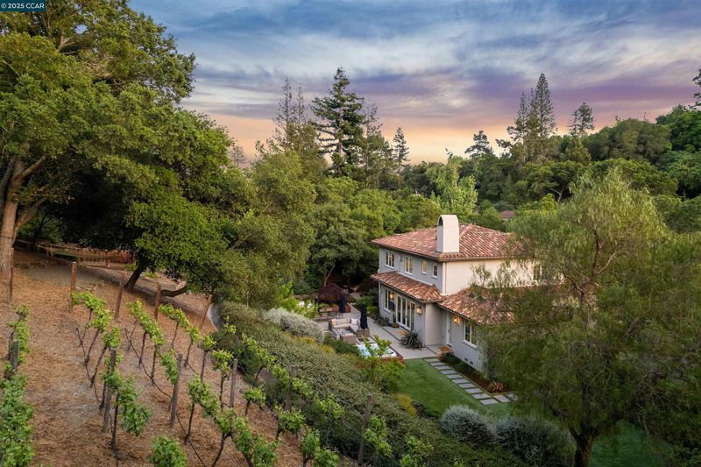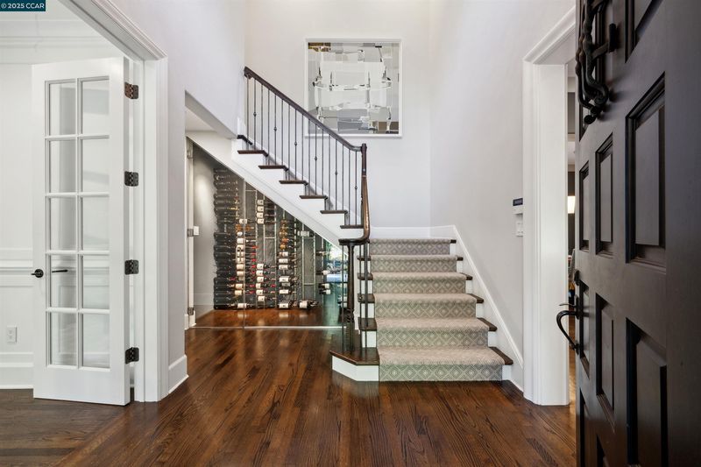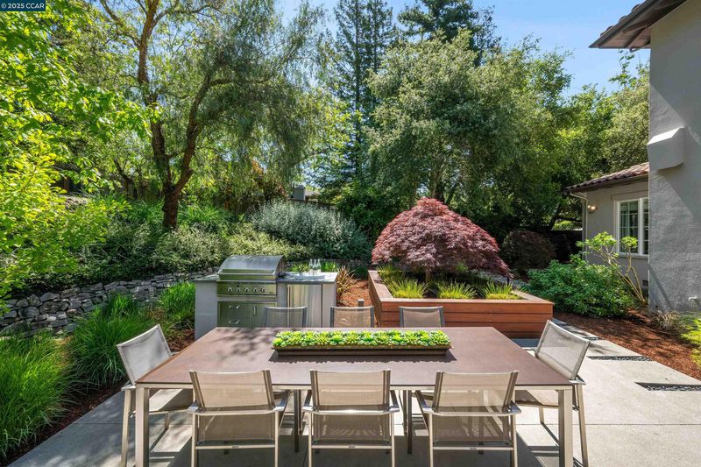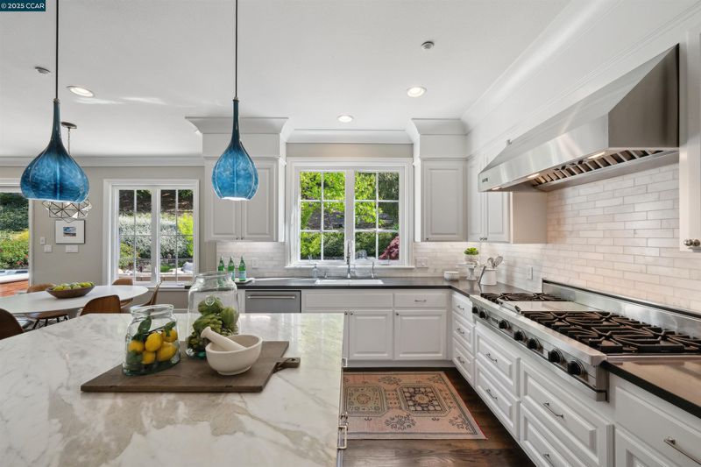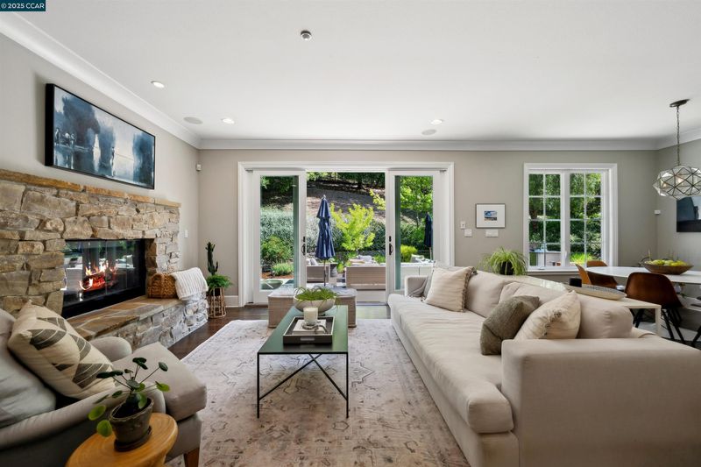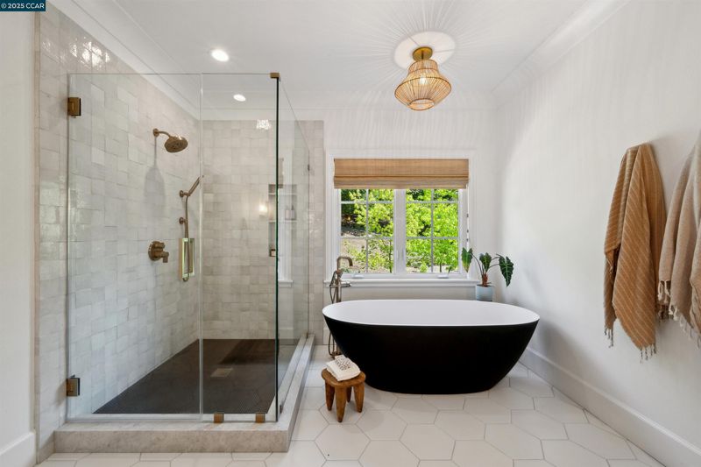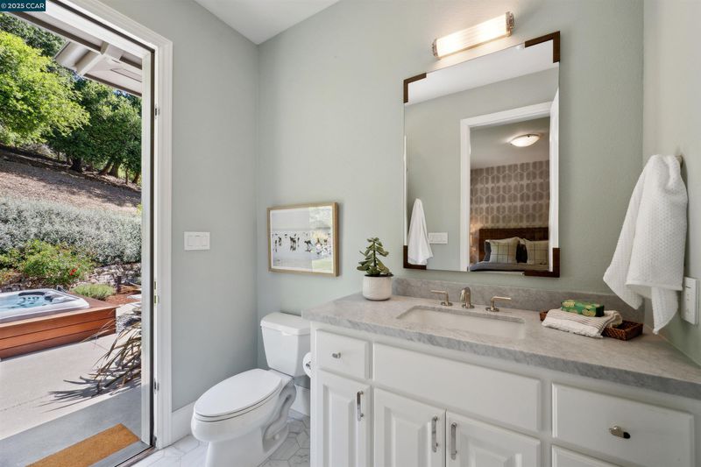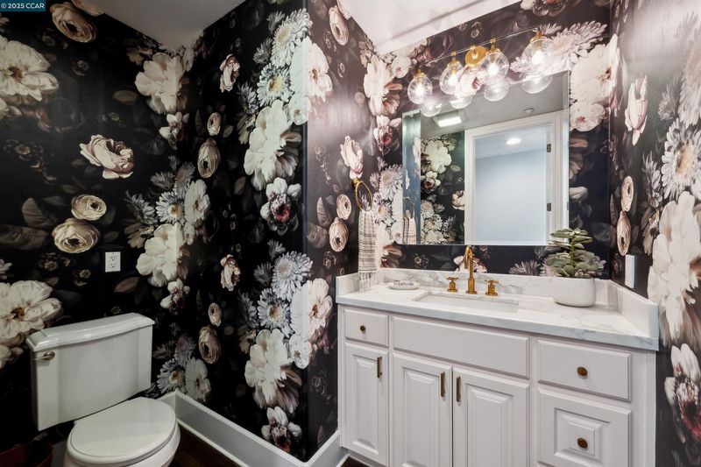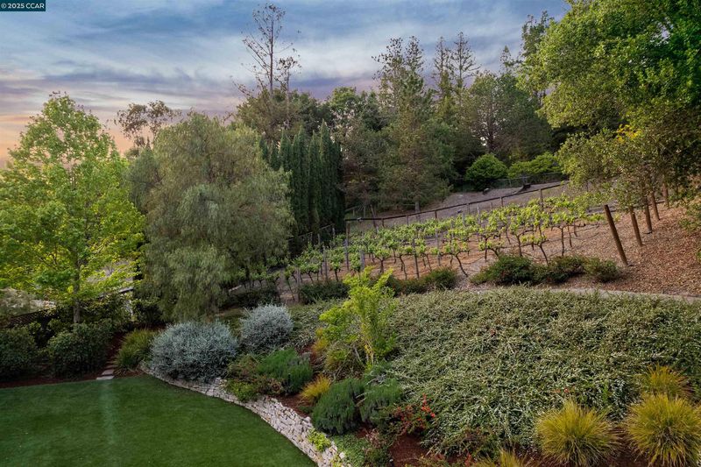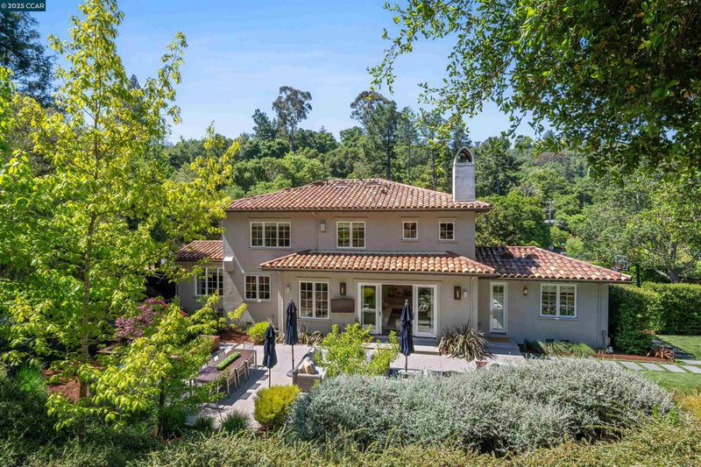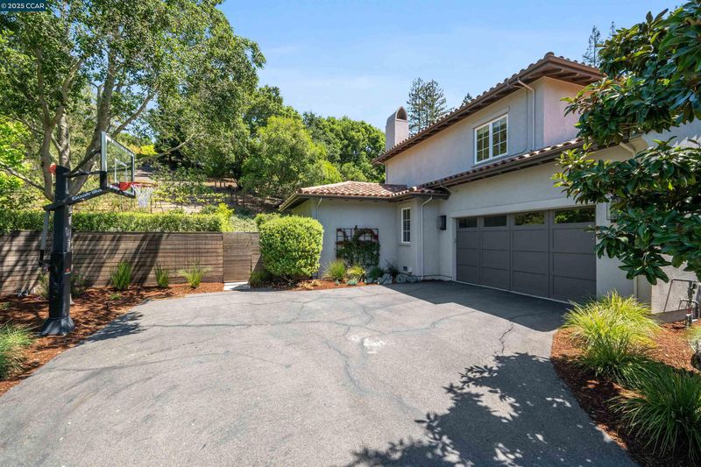
$2,695,000
3,345
SQ FT
$806
SQ/FT
31 Sandy Ct
@ Moraga Way - Del Rey, Orinda
- 4 Bed
- 3.5 (3/1) Bath
- 2 Park
- 3,345 sqft
- Orinda
-

Discover this exceptional Branagh Development home nestled on a private three-home cul-de-sac in central Orinda. Built in 2005, this sophisticated 4-bedroom plus office residence with 3.5 bathrooms offers 3,345± sq. ft. of thoughtfully updated living space on a beautiful .65± acre lot. The interior showcases contemporary design elements including elevated ceilings, refined millwork, designer paint selections, and premium finishes throughout. The versatile, open floor plan features a dedicated home office, chef's kitchen that integrates seamlessly with casual dining and family areas, and a primary suite complete with fireplace and newly renovated bathroom. Outside, the meticulously maintained grounds include a vineyard, versatile entertaining spaces, an expansive turf area, and a hot tub—creating ideal indoor-outdoor flow for modern living. Additional yard space provides potential for play areas or gardens to further enhance this exceptional property. Perfectly positioned minutes from Highway 24, BART, Orinda's top-rated schools, downtown amenities, and Moraga Country Club. This move-in ready home presents an exceptional opportunity to immediately experience the Lamorinda lifestyle.
- Current Status
- New
- Original Price
- $2,695,000
- List Price
- $2,695,000
- On Market Date
- May 7, 2025
- Property Type
- Detached
- D/N/S
- Del Rey
- Zip Code
- 94563
- MLS ID
- 41096381
- APN
- 2702900321
- Year Built
- 2005
- Stories in Building
- 2
- Possession
- COE
- Data Source
- MAXEBRDI
- Origin MLS System
- CONTRA COSTA
Del Rey Elementary School
Public K-5 Elementary
Students: 424 Distance: 0.9mi
Orinda Intermediate School
Public 6-8 Middle
Students: 898 Distance: 0.9mi
Glorietta Elementary School
Public K-5 Elementary
Students: 462 Distance: 1.0mi
Los Perales Elementary School
Public K-5 Elementary
Students: 417 Distance: 1.4mi
Miramonte High School
Public 9-12 Secondary
Students: 1286 Distance: 1.4mi
Donald L. Rheem Elementary School
Public K-5 Elementary
Students: 410 Distance: 1.4mi
- Bed
- 4
- Bath
- 3.5 (3/1)
- Parking
- 2
- Attached, Int Access From Garage
- SQ FT
- 3,345
- SQ FT Source
- Public Records
- Lot SQ FT
- 28,183.0
- Lot Acres
- 0.65 Acres
- Pool Info
- Spa
- Kitchen
- Dishwasher, Double Oven, Disposal, Gas Range, Microwave, Range, Refrigerator, Dryer, Washer, Breakfast Bar, Counter - Solid Surface, Eat In Kitchen, Garbage Disposal, Gas Range/Cooktop, Island, Pantry, Range/Oven Built-in, Updated Kitchen
- Cooling
- Zoned
- Disclosures
- Other - Call/See Agent
- Entry Level
- Exterior Details
- Back Yard, Front Yard, Garden/Play, Terraced Up, Landscape Back, Landscape Front, Landscape Misc
- Flooring
- Hardwood, Tile, Carpet
- Foundation
- Fire Place
- Family Room, Living Room, Master Bedroom
- Heating
- Zoned, Fireplace(s)
- Laundry
- Laundry Room, Cabinets, Sink
- Upper Level
- 3 Bedrooms, 2 Baths, Primary Bedrm Suite - 1
- Main Level
- 1 Bedroom, 1.5 Baths, Laundry Facility, Main Entry
- Views
- Trees/Woods
- Possession
- COE
- Architectural Style
- Spanish, Traditional
- Non-Master Bathroom Includes
- Shower Over Tub, Solid Surface, Stall Shower, Tile, Updated Baths, Double Sinks, Window
- Construction Status
- Existing
- Additional Miscellaneous Features
- Back Yard, Front Yard, Garden/Play, Terraced Up, Landscape Back, Landscape Front, Landscape Misc
- Location
- Court, Level, Premium Lot, Sloped Up
- Roof
- Composition Shingles, Tile
- Water and Sewer
- Public
- Fee
- Unavailable
MLS and other Information regarding properties for sale as shown in Theo have been obtained from various sources such as sellers, public records, agents and other third parties. This information may relate to the condition of the property, permitted or unpermitted uses, zoning, square footage, lot size/acreage or other matters affecting value or desirability. Unless otherwise indicated in writing, neither brokers, agents nor Theo have verified, or will verify, such information. If any such information is important to buyer in determining whether to buy, the price to pay or intended use of the property, buyer is urged to conduct their own investigation with qualified professionals, satisfy themselves with respect to that information, and to rely solely on the results of that investigation.
School data provided by GreatSchools. School service boundaries are intended to be used as reference only. To verify enrollment eligibility for a property, contact the school directly.
