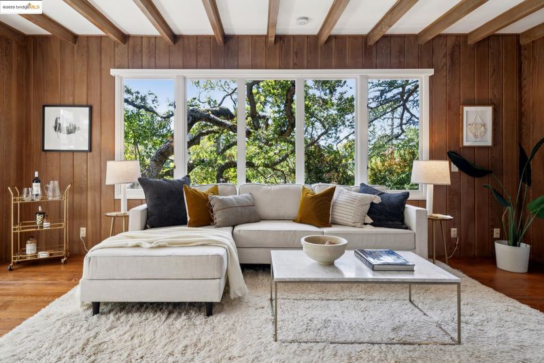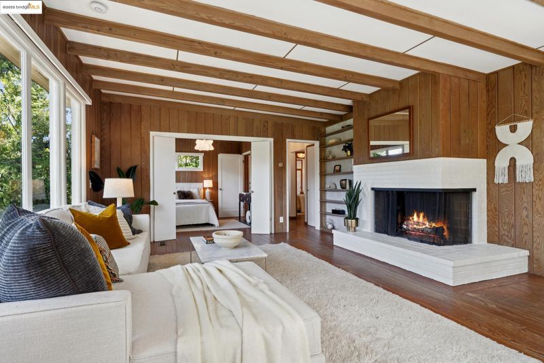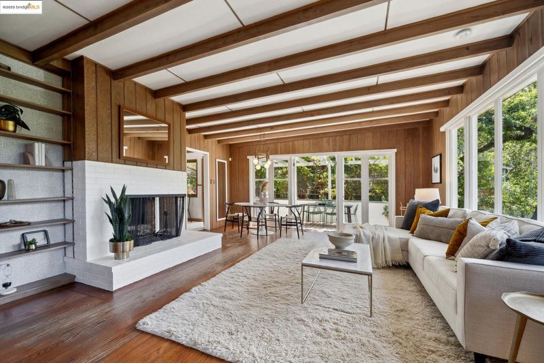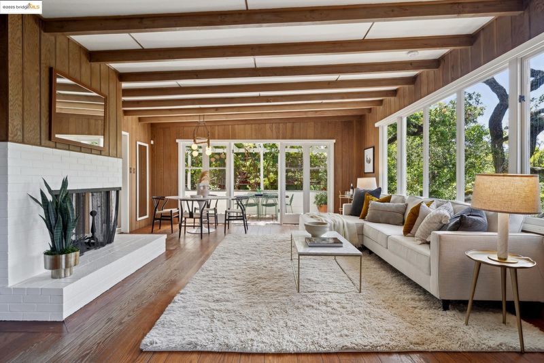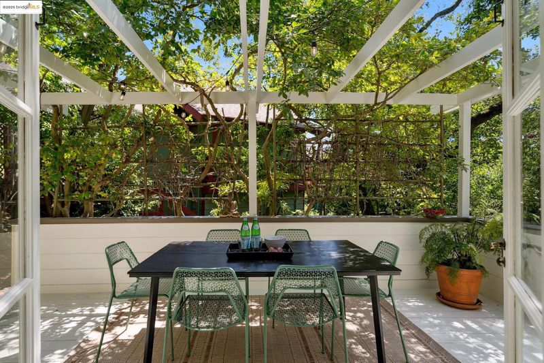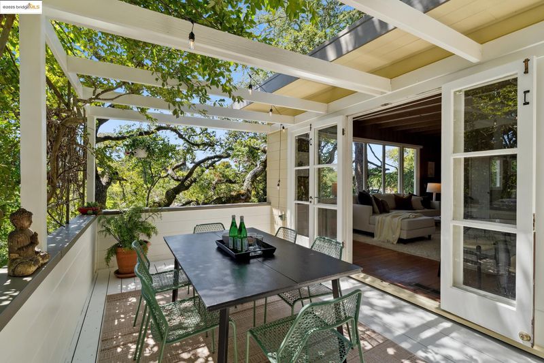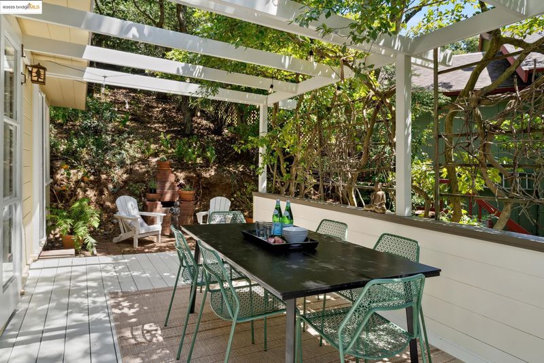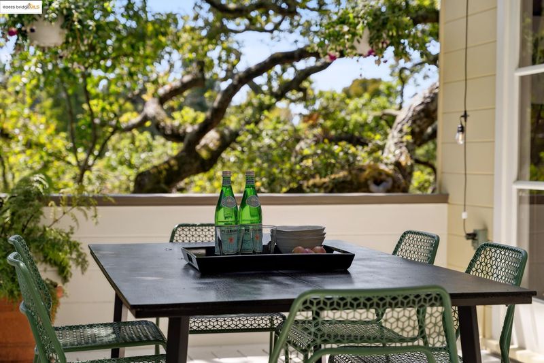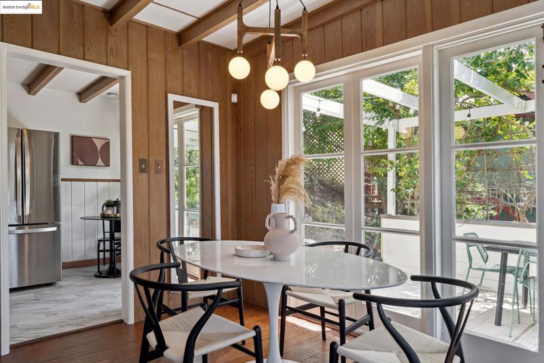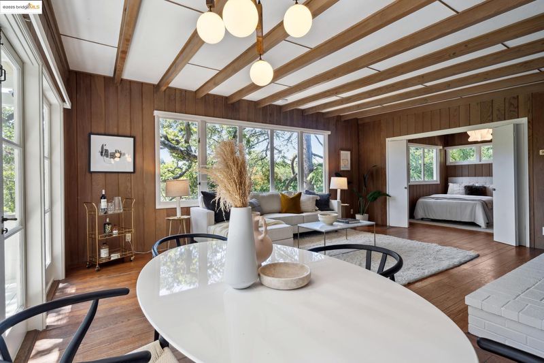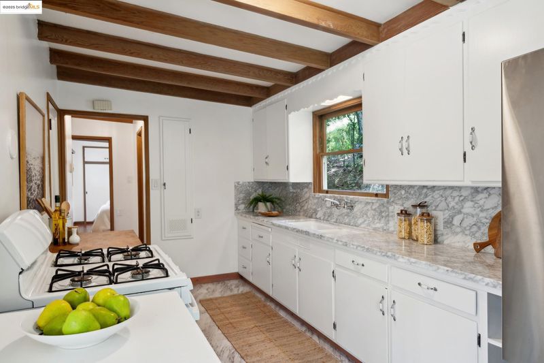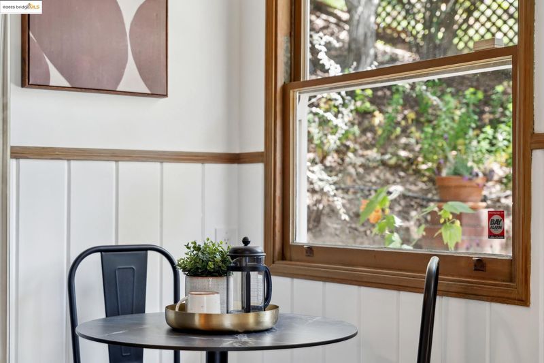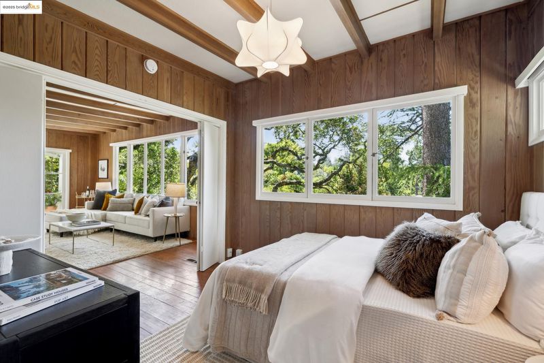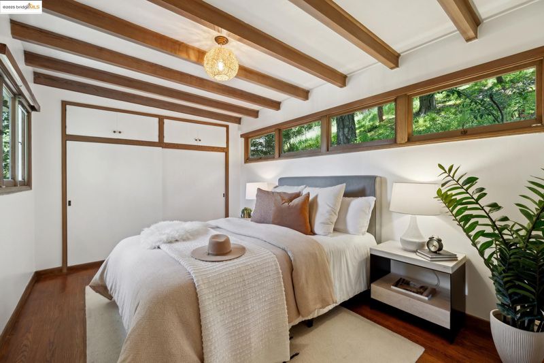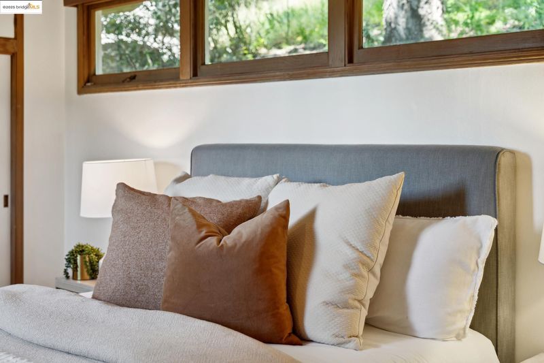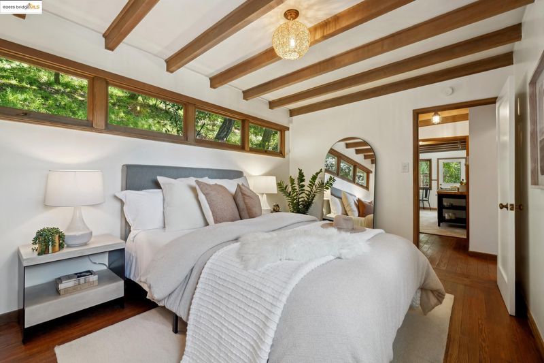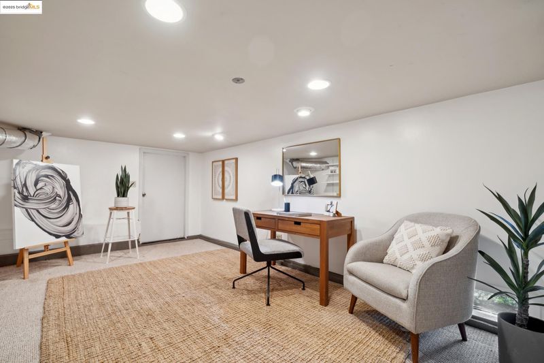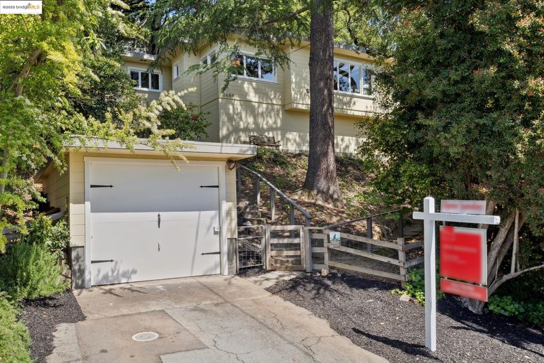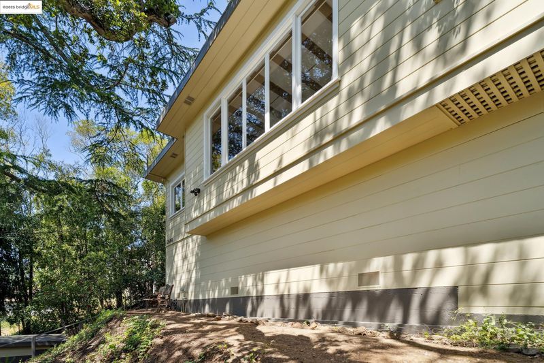
$799,000
998
SQ FT
$801
SQ/FT
2680 Camino Lenada
@ ascot - Piedmont Pines, Oakland
- 2 Bed
- 1 Bath
- 1 Park
- 998 sqft
- Oakland
-

-
Sun May 11, 2:00 pm - 4:30 pm
Tucked into the hillside in the desirable Piedmont Pines neighborhood, this wooded retreat offers a rare blend of privacy, charm, and convenience—just blocks from Montclair Village. Nature lovers will appreciate the serene setting surrounded by majestic oak trees, with expansive windows bringing the outdoors in. The home’s warm, mid-century vibe is highlighted by wood-paneled walls and cozy living spaces throughout. The flexible floor plan includes a second bedroom with folding doors that open to the living room, perfect for use as a guest room, office, or den. French doors lead to a sunny, private deck shaded by a vine-draped canopy, ideal for outdoor dining or quiet reflection.
Beloved tree house in Piedmont Pines, surrounded by majestic Oak trees. Blocks to Montclair Village, Farmer's market and shopping. This wooded retreat offers a rare blend of privacy, charm, and convenience— Nature lovers will appreciate the serene setting with expansive windows bringing the outdoors in. The home’s warm, mid-century vibe is highlighted by wood-paneled walls and cozy living spaces throughout. The flexible floor plan includes a second bedroom with folding doors that open to the living room, perfect for use as a guest room, office, or den. French doors lead to a sunny, private deck shaded by a vine-draped canopy, ideal for outdoor dining or quiet reflection. A spacious front garden with a winding path adds to the home’s natural appeal. The kitchen features newer counters and flooring while retaining its vintage charm and hillside views. The updated bathroom, bonus room below for yoga, office, or storage, and a detached garage round out this unique property. Close to top-rated schools, Dining, East Bay Parks and Trails. Easy SF commute.
- Current Status
- New
- Original Price
- $799,000
- List Price
- $799,000
- On Market Date
- May 3, 2025
- Property Type
- Detached
- D/N/S
- Piedmont Pines
- Zip Code
- 94611
- MLS ID
- 41096075
- APN
- 48D722919
- Year Built
- 1948
- Stories in Building
- 1
- Possession
- Immediate
- Data Source
- MAXEBRDI
- Origin MLS System
- Bridge AOR
Joaquin Miller Elementary School
Public K-5 Elementary, Coed
Students: 443 Distance: 0.1mi
Montera Middle School
Public 6-8 Middle
Students: 727 Distance: 0.1mi
Growing Light Montessori School
Private K-1 Montessori, Elementary, Coed
Students: 88 Distance: 0.5mi
Zion Lutheran School
Private K-8 Elementary, Religious, Core Knowledge
Students: 65 Distance: 0.6mi
Head-Royce School
Private K-12 Combined Elementary And Secondary, Nonprofit
Students: 875 Distance: 0.6mi
Conyes Academy
Private K-8 Special Education, Elementary, Coed
Students: 50 Distance: 0.6mi
- Bed
- 2
- Bath
- 1
- Parking
- 1
- Detached, Off Street
- SQ FT
- 998
- SQ FT Source
- Other
- Lot SQ FT
- 9,272.0
- Lot Acres
- 0.21 Acres
- Pool Info
- None
- Kitchen
- Gas Range, Free-Standing Range, Refrigerator, Dryer, Washer, Gas Water Heater, Counter - Solid Surface, Gas Range/Cooktop, Range/Oven Free Standing
- Cooling
- None
- Disclosures
- Other - Call/See Agent
- Entry Level
- Exterior Details
- Back Yard, Front Yard, Garden/Play, Low Maintenance, Private Entrance, Yard Space
- Flooring
- Hardwood
- Foundation
- Fire Place
- Brick
- Heating
- Forced Air
- Laundry
- Dryer, Laundry Room, Washer
- Main Level
- 2 Bedrooms, 1 Bath, Main Entry
- Views
- Trees/Woods
- Possession
- Immediate
- Basement
- Crawl Space
- Architectural Style
- Cottage
- Construction Status
- Existing
- Additional Miscellaneous Features
- Back Yard, Front Yard, Garden/Play, Low Maintenance, Private Entrance, Yard Space
- Location
- Sloped Up, Wood
- Roof
- Rolled/Hot Mop
- Water and Sewer
- Public
- Fee
- Unavailable
MLS and other Information regarding properties for sale as shown in Theo have been obtained from various sources such as sellers, public records, agents and other third parties. This information may relate to the condition of the property, permitted or unpermitted uses, zoning, square footage, lot size/acreage or other matters affecting value or desirability. Unless otherwise indicated in writing, neither brokers, agents nor Theo have verified, or will verify, such information. If any such information is important to buyer in determining whether to buy, the price to pay or intended use of the property, buyer is urged to conduct their own investigation with qualified professionals, satisfy themselves with respect to that information, and to rely solely on the results of that investigation.
School data provided by GreatSchools. School service boundaries are intended to be used as reference only. To verify enrollment eligibility for a property, contact the school directly.
