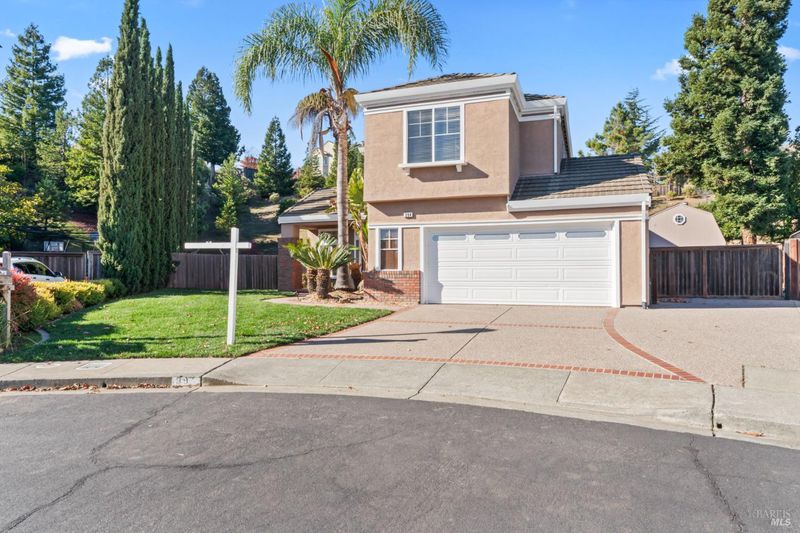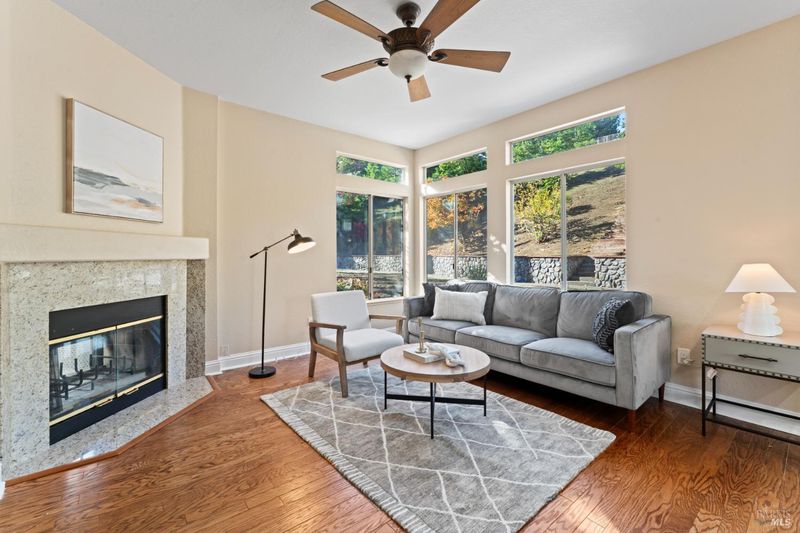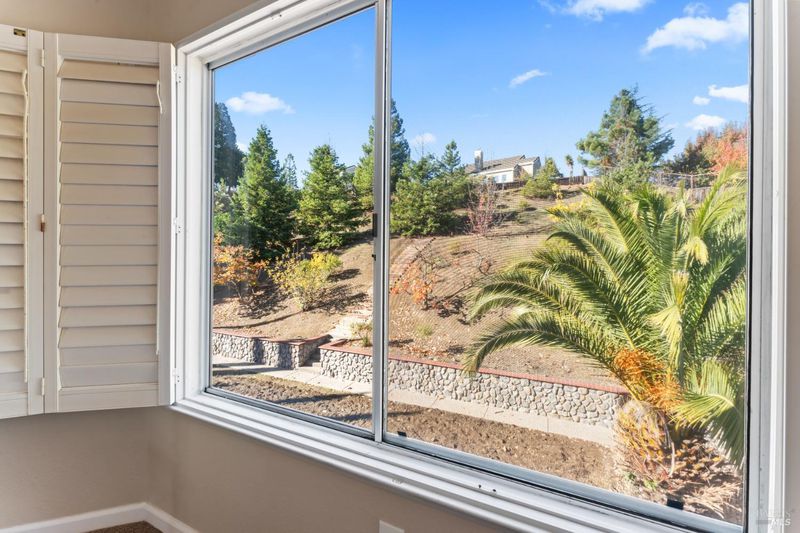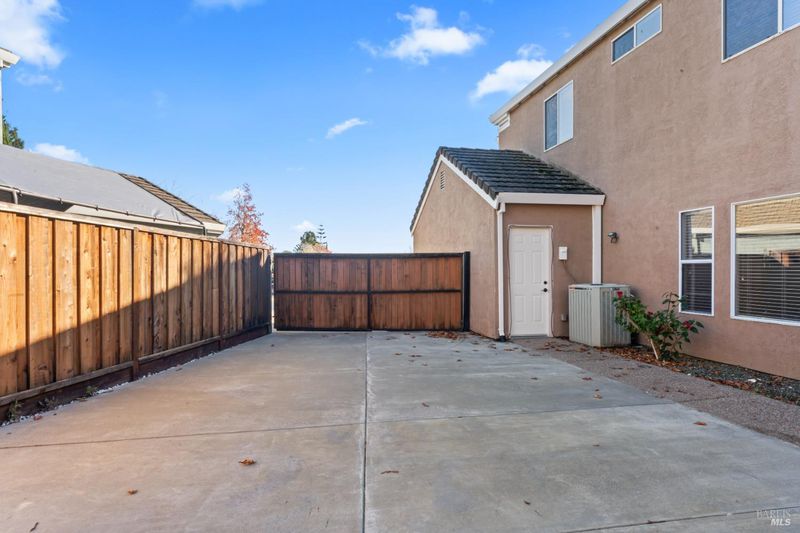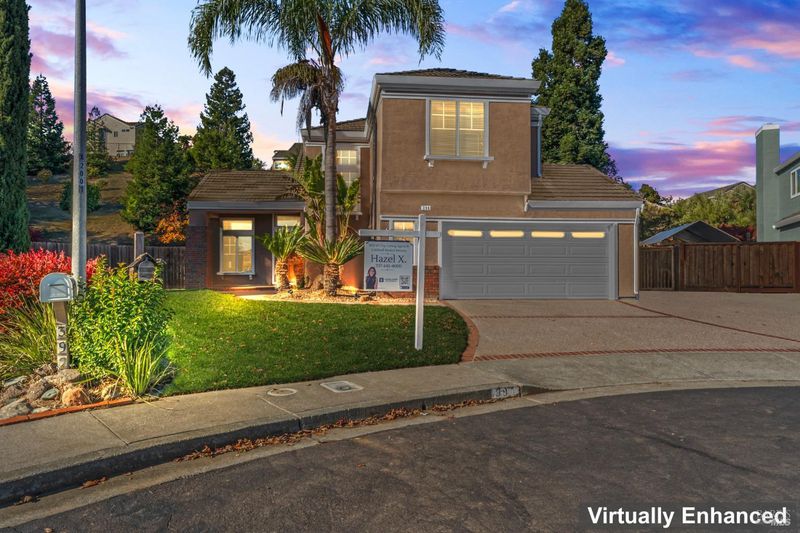
$927,000
2,099
SQ FT
$442
SQ/FT
394 Paul Court
@ Panorama - Benicia 1, Benicia
- 4 Bed
- 3 (2/1) Bath
- 5 Park
- 2,099 sqft
- Benicia
-

-
Sat Apr 5, 1:00 pm - 4:00 pm
-
Sun Apr 6, 12:00 pm - 2:00 pm
Tucked away on a peaceful cul-de-sac, this beautifully updated home sits on over half an acre of serene, park-like grounds. Just minutes from downtown Benicia's charming shops, restaurants, waterfront, and yacht club, it offers the perfect mix of privacy and convenience. Inside, rich hardwood floors, a striking double-sided fireplace, and fresh updatesincluding updated bath tile flooring, updated kitchen countertops with brand-new appliances, and interior paintcreate a warm, modern feel. All four spacious bedrooms are upstairs, providing added privacy and separation from the main living areas. The expansive lot features potential RV/boat parking, a versatile shed, and ADU potential, making this home a rare find!
- Days on Market
- 2 days
- Current Status
- Active
- Original Price
- $927,000
- List Price
- $927,000
- On Market Date
- Apr 1, 2025
- Property Type
- Single Family Residence
- Area
- Benicia 1
- Zip Code
- 94510
- MLS ID
- 325028096
- APN
- 0083-352-050
- Year Built
- 1992
- Stories in Building
- Unavailable
- Possession
- Close Of Escrow
- Data Source
- BAREIS
- Origin MLS System
Matthew Turner Elementary School
Public K-5 Elementary
Students: 498 Distance: 0.7mi
Joe Henderson Elementary School
Public K-5 Elementary
Students: 548 Distance: 1.1mi
Benicia Middle School
Public 6-8 Middle
Students: 1063 Distance: 1.1mi
Robert Semple Elementary School
Public K-5 Elementary
Students: 472 Distance: 1.3mi
Mary Farmar Elementary School
Public K-5 Elementary
Students: 443 Distance: 1.4mi
Benicia High School
Public 9-12 Secondary
Students: 1565 Distance: 1.5mi
- Bed
- 4
- Bath
- 3 (2/1)
- Parking
- 5
- Attached, RV Possible, Uncovered Parking Space, Uncovered Parking Spaces 2+
- SQ FT
- 2,099
- SQ FT Source
- Assessor Auto-Fill
- Lot SQ FT
- 25,835.0
- Lot Acres
- 0.5931 Acres
- Kitchen
- Granite Counter, Island, Pantry Closet, Slab Counter
- Cooling
- Central, See Remarks
- Flooring
- Carpet, Wood
- Fire Place
- Double Sided, See Remarks
- Heating
- Central, See Remarks
- Laundry
- See Remarks
- Upper Level
- Bedroom(s), Primary Bedroom
- Main Level
- Dining Room, Family Room, Garage, Kitchen, Living Room
- Views
- Bay
- Possession
- Close Of Escrow
- Fee
- $0
MLS and other Information regarding properties for sale as shown in Theo have been obtained from various sources such as sellers, public records, agents and other third parties. This information may relate to the condition of the property, permitted or unpermitted uses, zoning, square footage, lot size/acreage or other matters affecting value or desirability. Unless otherwise indicated in writing, neither brokers, agents nor Theo have verified, or will verify, such information. If any such information is important to buyer in determining whether to buy, the price to pay or intended use of the property, buyer is urged to conduct their own investigation with qualified professionals, satisfy themselves with respect to that information, and to rely solely on the results of that investigation.
School data provided by GreatSchools. School service boundaries are intended to be used as reference only. To verify enrollment eligibility for a property, contact the school directly.
