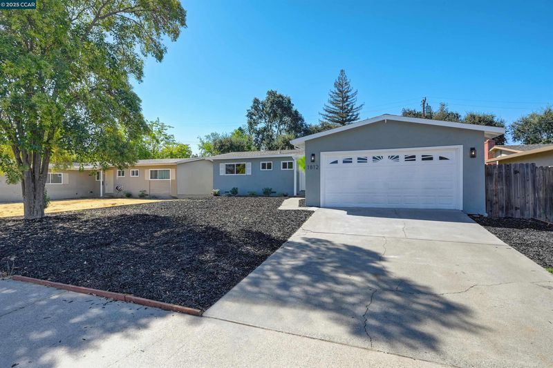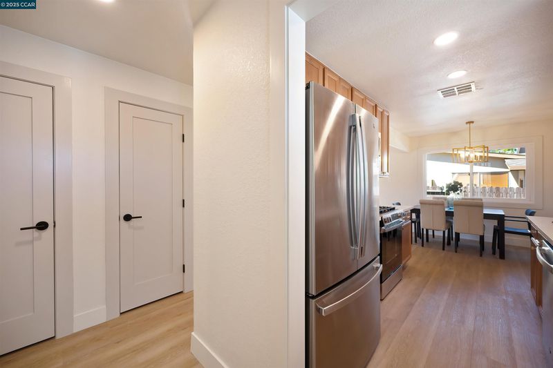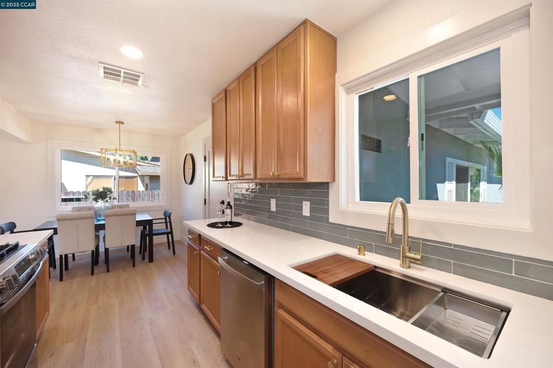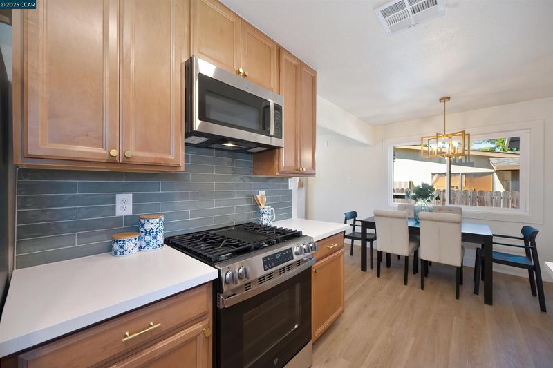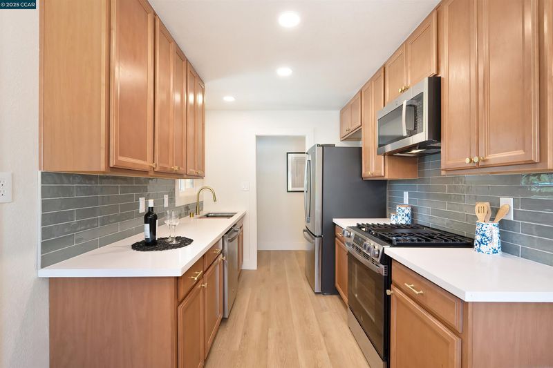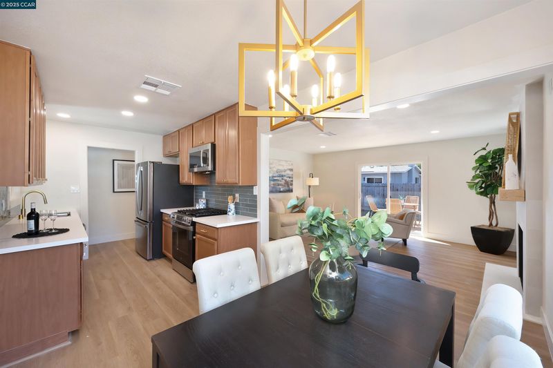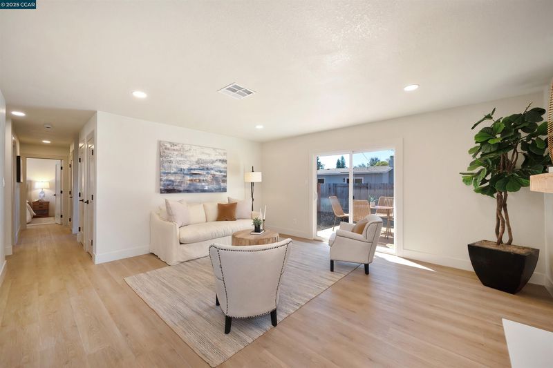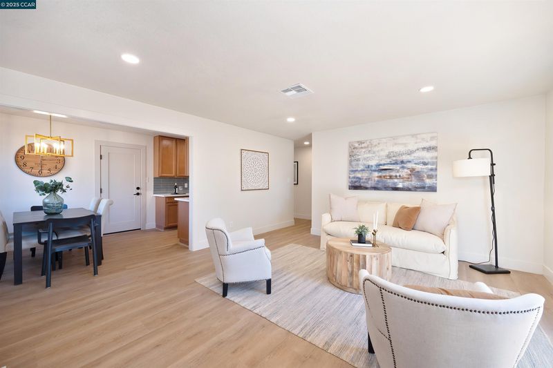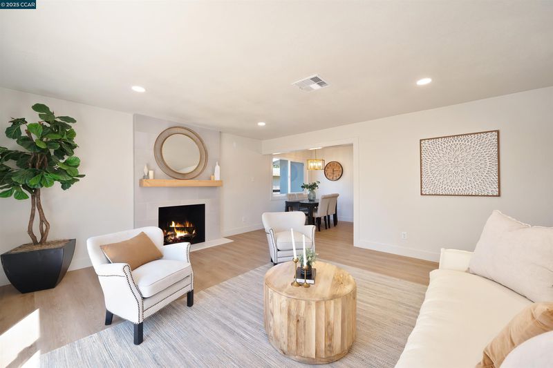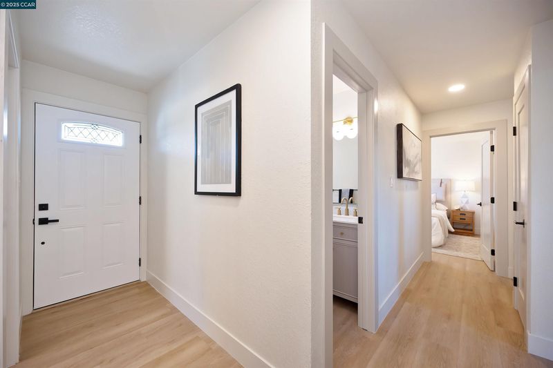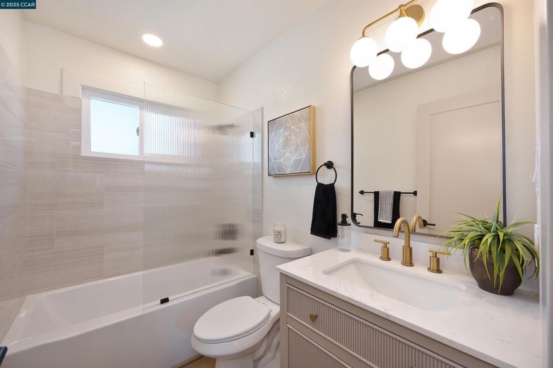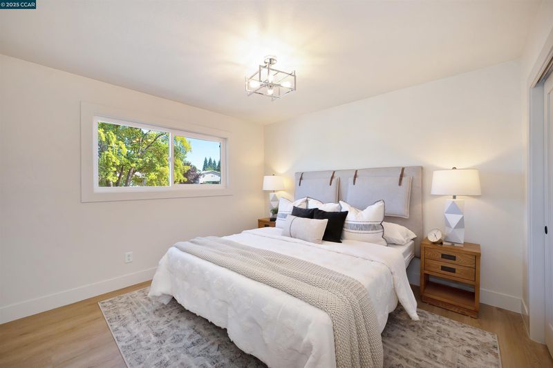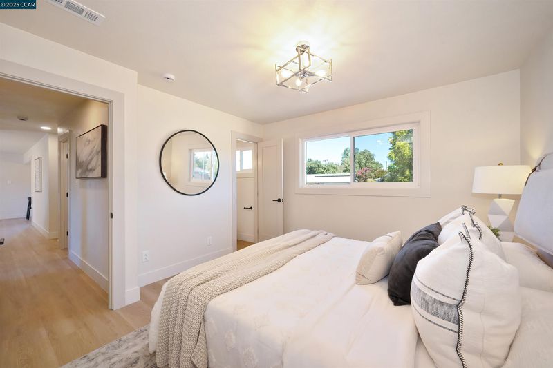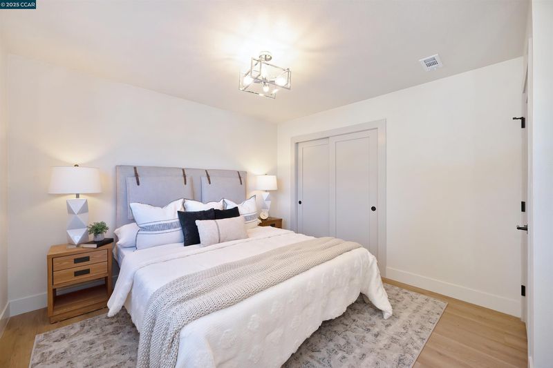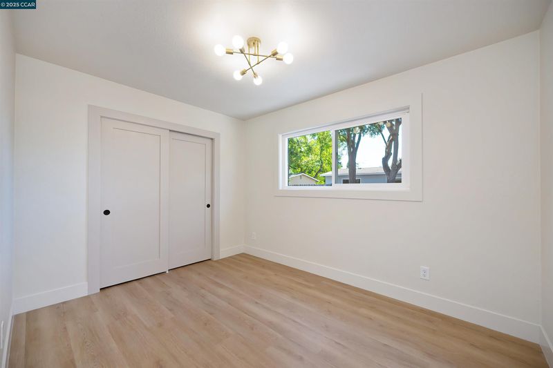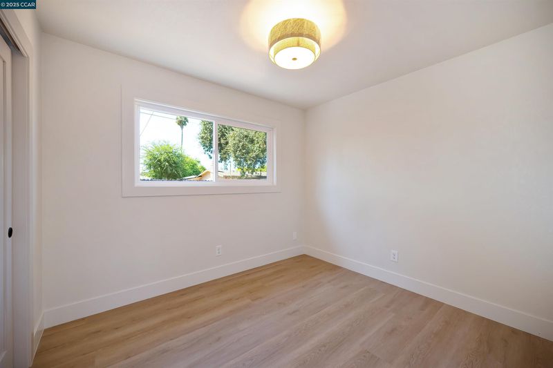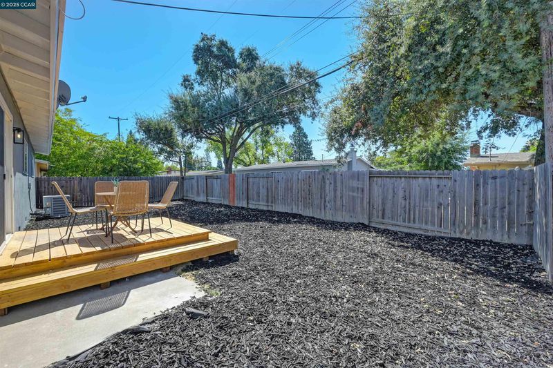
$498,000
1,080
SQ FT
$461
SQ/FT
1812 Wildwood Way
@ Sheridan Ave - Other, Roseville
- 3 Bed
- 2 Bath
- 2 Park
- 1,080 sqft
- Roseville
-

-
Sat Aug 23, 1:00 pm - 4:00 pm
NEW ON THE MARKET - DONT MISS OUT ON THIS HOME
Welcome to 1812 Wildwood Way – Your Dream Home or Smart Investment Opportunity! Fully Renovated & Move-In Ready – Perfect for First-Time Buyers or Savvy Investors! Step inside this beautifully updated home where modern style meets effortless living. Every detail has been thoughtfully redesigned—featuring stylish flooring, a sleek kitchen with premium appliances, and spa-inspired bathrooms that offer a daily escape. For Homeowners: Enjoy peace of mind with a completely turnkey home—no repairs, no stress. It's the perfect space to build equity, entertain guests, and create lasting memories without the hassle of renovations. For Investors: This property is a gem in a high-demand location—rental-ready and priced for strong returns. A low-maintenance, high-yield opportunity that’s ready to go from day one. Prime Location: Just minutes from shopping, dining, parks, and major highways. Live conveniently or attract top-tier tenants with ease. This home won’t last long—schedule your tour today! Whether you’re looking for your forever home or your next great investment, 1812 Wildwood is ready for you. Contact us now to see it—your keys are waiting!
- Current Status
- New
- Original Price
- $498,000
- List Price
- $498,000
- On Market Date
- Aug 19, 2025
- Property Type
- Detached
- D/N/S
- Other
- Zip Code
- 95661
- MLS ID
- 41108649
- APN
- 469302004000
- Year Built
- 1963
- Stories in Building
- 1
- Possession
- Close Of Escrow, Immediate, Negotiable, Other
- Data Source
- MAXEBRDI
- Origin MLS System
- CONTRA COSTA
Crestmont Elementary School
Public K-5 Elementary
Students: 491 Distance: 0.3mi
Oakmont High School
Public 9-12 Secondary
Students: 2044 Distance: 0.4mi
Warren T. Eich Middle School
Public 6-8 Middle
Students: 949 Distance: 0.9mi
George Sargeant Elementary School
Public K-5 Elementary
Students: 444 Distance: 0.9mi
Maidu Elementary School
Public PK-3 Elementary
Students: 419 Distance: 1.0mi
Christian Life Academy
Private K-12 Combined Elementary And Secondary, Religious, Nonprofit
Students: 13 Distance: 1.1mi
- Bed
- 3
- Bath
- 2
- Parking
- 2
- Attached, Carport - 2 Or More, Side Yard Access, Other, Parking Lot, Garage Faces Front, Garage Door Opener
- SQ FT
- 1,080
- SQ FT Source
- Public Records
- Lot SQ FT
- 6,019.0
- Lot Acres
- 0.14 Acres
- Pool Info
- None, Other
- Kitchen
- Dishwasher, Microwave, Washer, 220 Volt Outlet, Breakfast Bar, Tile Counters, Eat-in Kitchen, Other
- Cooling
- Central Air, Other
- Disclosures
- Nat Hazard Disclosure, Other - Call/See Agent, Disclosure Package Avail, Disclosure Statement
- Entry Level
- Exterior Details
- Back Yard, Dog Run, Front Yard, Garden/Play, Side Yard, Other, Garden, Landscape Front
- Flooring
- Vinyl, Other
- Foundation
- Fire Place
- Circulating, Family Room, Other
- Heating
- Gravity, Other
- Laundry
- 220 Volt Outlet, In Garage, Other
- Upper Level
- 3 Bedrooms, 2 Baths, Other
- Main Level
- 3 Bedrooms, 2 Baths, Other
- Views
- Other
- Possession
- Close Of Escrow, Immediate, Negotiable, Other
- Basement
- Crawl Space
- Architectural Style
- Contemporary, Other
- Non-Master Bathroom Includes
- Solid Surface, Stall Shower, Tile, Other, Window
- Construction Status
- Existing
- Additional Miscellaneous Features
- Back Yard, Dog Run, Front Yard, Garden/Play, Side Yard, Other, Garden, Landscape Front
- Location
- Level, Other, Front Yard, Landscaped
- Pets
- Yes, Call, Other
- Roof
- Composition Shingles, Other
- Fee
- Unavailable
MLS and other Information regarding properties for sale as shown in Theo have been obtained from various sources such as sellers, public records, agents and other third parties. This information may relate to the condition of the property, permitted or unpermitted uses, zoning, square footage, lot size/acreage or other matters affecting value or desirability. Unless otherwise indicated in writing, neither brokers, agents nor Theo have verified, or will verify, such information. If any such information is important to buyer in determining whether to buy, the price to pay or intended use of the property, buyer is urged to conduct their own investigation with qualified professionals, satisfy themselves with respect to that information, and to rely solely on the results of that investigation.
School data provided by GreatSchools. School service boundaries are intended to be used as reference only. To verify enrollment eligibility for a property, contact the school directly.
