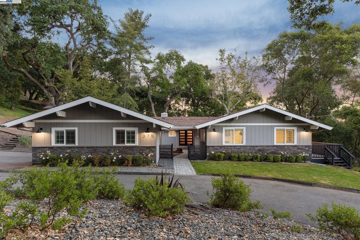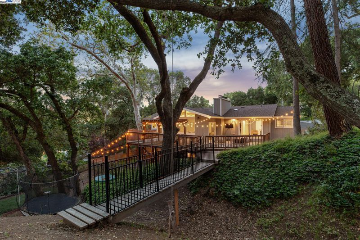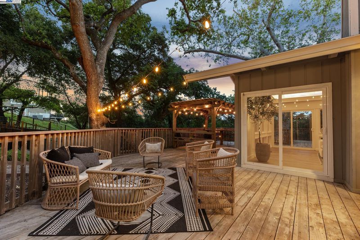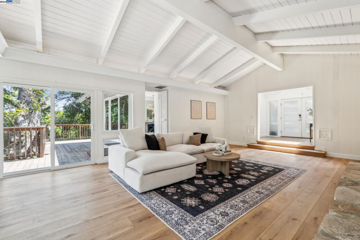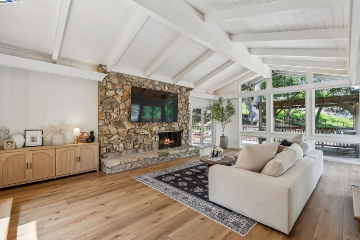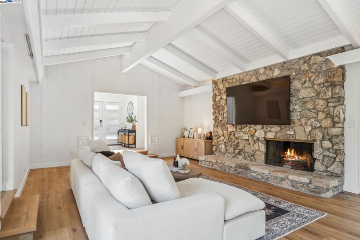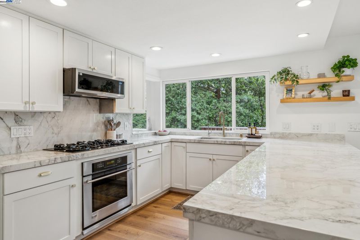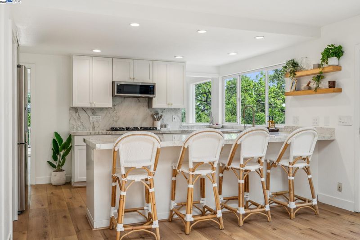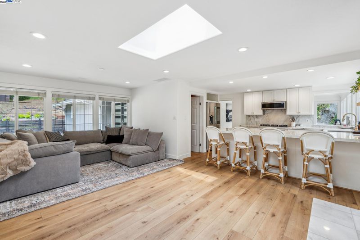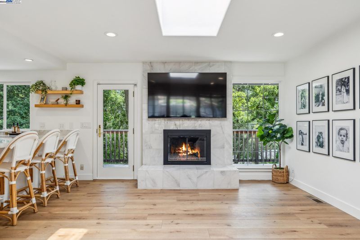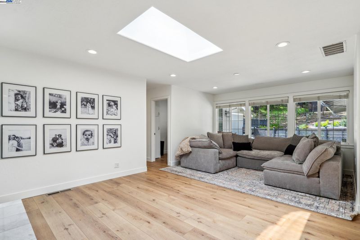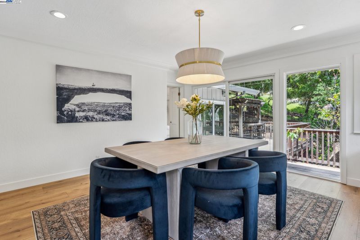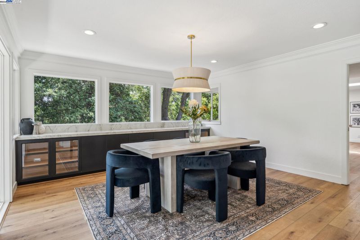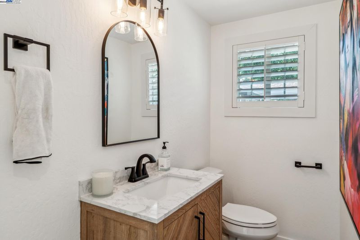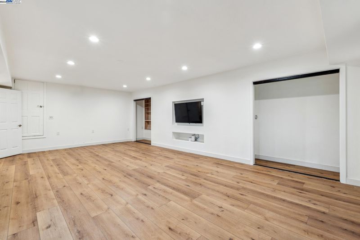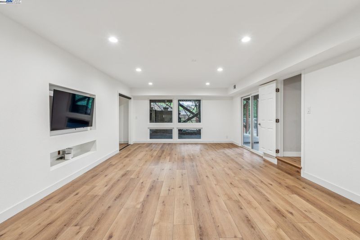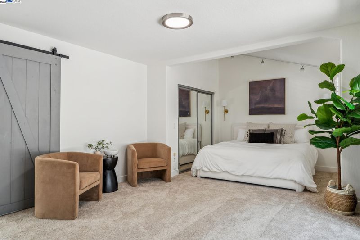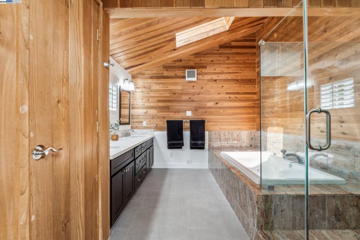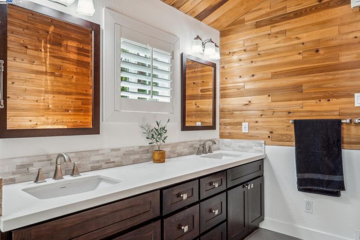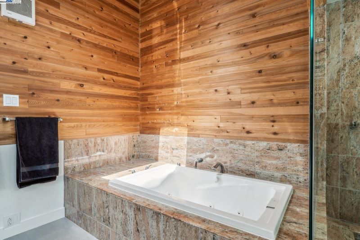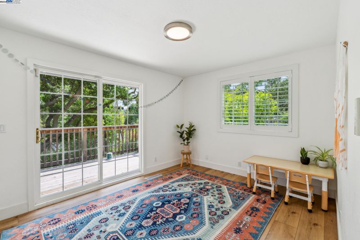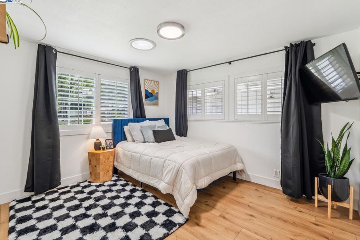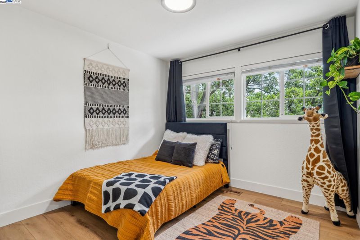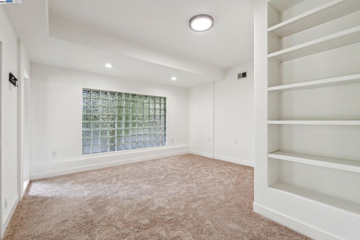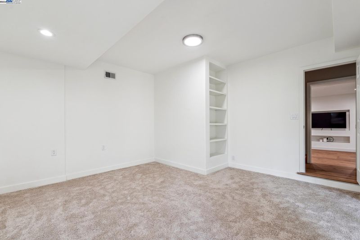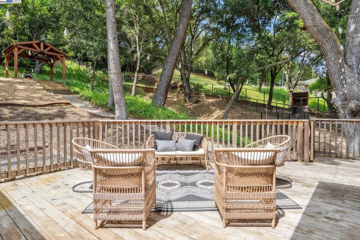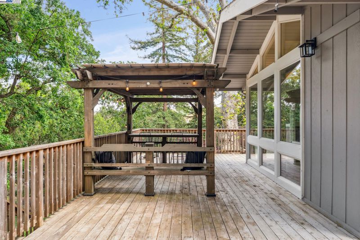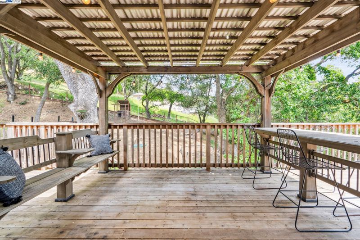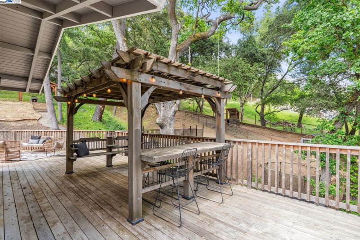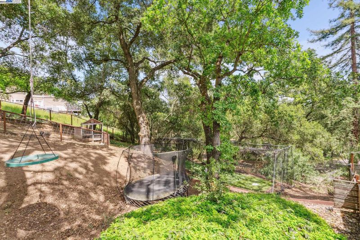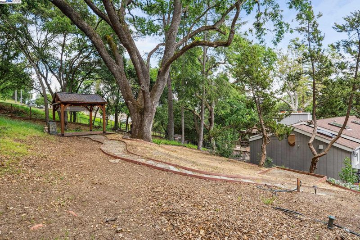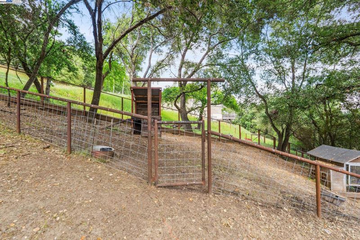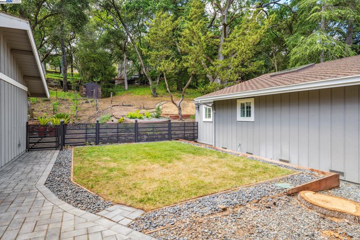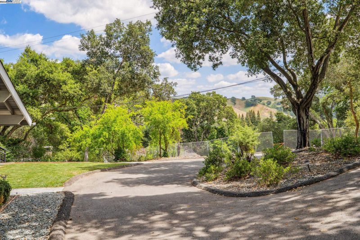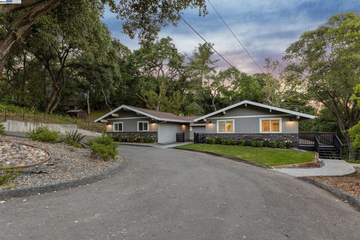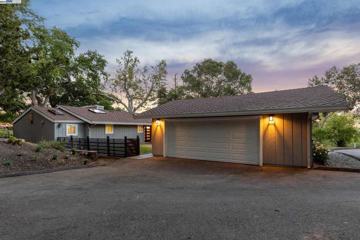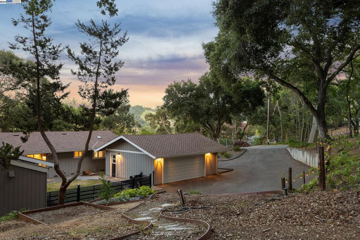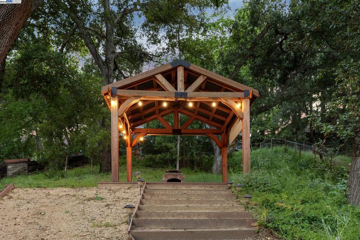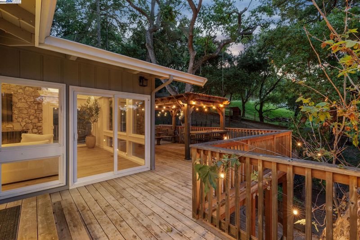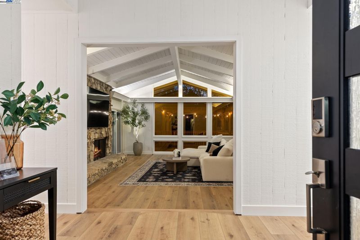
$2,388,000
3,525
SQ FT
$677
SQ/FT
370 Oak Lane
@ Foothill Road - Castlewood Area, Pleasanton
- 5 Bed
- 3.5 (3/1) Bath
- 2 Park
- 3,525 sqft
- Pleasanton
-

THIS IS THE ONE! Secluded UPDATED Home Tucked Away on Large .85 Acre Lot. End of Court Location & Surrounded by Oak Trees this Home Offers 3,525 SqFt of Living Space Including Lower Level In-Law Suite with Huge Living Area, Bedroom, & Full Bath with Separate Entry. Modern Open Floor Plan with Multiple Floor-to-Ceiling Windows, Sliders, & Vaulted Ceilings. New White Oak Plank Flooring Throughout. Updated Kitchen with Dekton Countertops, New Stainless Steel Appliances, & Shaker Cabinets. Plus New Hardware, Faucet, & Sink. Breakfast Bar & Walk-In Pantry. Spacious Family Room Connected to Kitchen with Fireplace & Deck Access. Formal Dining Room with Multiple Windows & Slider Views Plus Dekton Topped Buffet Cabinetry. New Remodeled Guest Bathroom with Double Sink Vanities & Designer Tile. Primary Bedroom with Fireplace, Sitting Area, Double Sinks, Jetted Tub, & Sauna. Large Walk-In Closet. Wrap Around Decking with Views! Sprawling Yard with Ample Off-Street Parking - Room for RV or Boat Storage or Expansion. New Grassy Play Area. Batting Cage, Multiple Sitting Areas, Micro Vineyard, & Chicken Coop. Many Updates & Upgrades Throughout Including Plumbing, Ducting, & AAA Water System. Mostly Single Story Living with Perfect In-Law Suite on Lower Level with Private Entrance. A Must See!
- Current Status
- New
- Original Price
- $2,388,000
- List Price
- $2,388,000
- On Market Date
- Apr 29, 2025
- Property Type
- Detached
- D/N/S
- Castlewood Area
- Zip Code
- 94566
- MLS ID
- 41095360
- APN
- 94644362
- Year Built
- 1967
- Stories in Building
- 1
- Possession
- COE
- Data Source
- MAXEBRDI
- Origin MLS System
- BAY EAST
Phoebe Apperson Hearst Elementary School
Public K-5 Elementary
Students: 705 Distance: 1.5mi
Pleasanton Middle School
Public 6-8 Middle
Students: 1215 Distance: 1.8mi
Village High School
Public 9-12 Continuation
Students: 113 Distance: 1.8mi
Pleasanton Adult And Career Education
Public n/a Adult Education
Students: NA Distance: 1.9mi
Lighthouse Baptist School
Private K-12 Combined Elementary And Secondary, Religious, Nonprofit
Students: 23 Distance: 2.1mi
The Child Day Schools, Pleasanton
Private PK-5 Coed
Students: 80 Distance: 2.3mi
- Bed
- 5
- Bath
- 3.5 (3/1)
- Parking
- 2
- Detached, Off Street, Parking Spaces, RV/Boat Parking, Parking Lot, Boat, Deck, RV Access, RV Possible
- SQ FT
- 3,525
- SQ FT Source
- Other
- Lot SQ FT
- 36,816.0
- Lot Acres
- 0.85 Acres
- Pool Info
- None
- Kitchen
- Dishwasher, Microwave, Refrigerator, Breakfast Bar, Counter - Stone, Eat In Kitchen, Pantry, Updated Kitchen
- Cooling
- Central Air
- Disclosures
- Disclosure Package Avail
- Entry Level
- Exterior Details
- Back Yard, Dog Run, Front Yard, Garden/Play, Side Yard
- Flooring
- Hardwood Flrs Throughout, Laminate, Tile, Carpet, Engineered Wood
- Foundation
- Fire Place
- Den, Family Room, Other
- Heating
- Forced Air, Fireplace(s)
- Laundry
- Laundry Room
- Main Level
- 4 Bedrooms, 2.5 Baths
- Views
- Mountain(s), Ridge
- Possession
- COE
- Basement
- Crawl Space
- Architectural Style
- Contemporary, Craftsman, Custom
- Non-Master Bathroom Includes
- Shower Over Tub, Solid Surface, Updated Baths, Double Sinks, Stone, Window
- Construction Status
- Existing
- Additional Miscellaneous Features
- Back Yard, Dog Run, Front Yard, Garden/Play, Side Yard
- Location
- Cul-De-Sac, Premium Lot
- Roof
- Composition Shingles
- Water and Sewer
- Public
- Fee
- $395
MLS and other Information regarding properties for sale as shown in Theo have been obtained from various sources such as sellers, public records, agents and other third parties. This information may relate to the condition of the property, permitted or unpermitted uses, zoning, square footage, lot size/acreage or other matters affecting value or desirability. Unless otherwise indicated in writing, neither brokers, agents nor Theo have verified, or will verify, such information. If any such information is important to buyer in determining whether to buy, the price to pay or intended use of the property, buyer is urged to conduct their own investigation with qualified professionals, satisfy themselves with respect to that information, and to rely solely on the results of that investigation.
School data provided by GreatSchools. School service boundaries are intended to be used as reference only. To verify enrollment eligibility for a property, contact the school directly.
