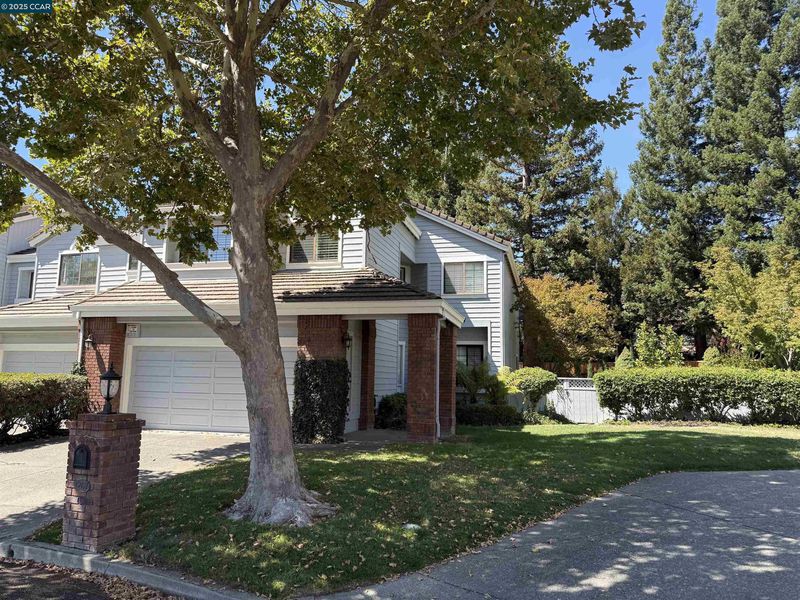
$1,399,800
2,162
SQ FT
$647
SQ/FT
207 Kingswood Ct
@ Kingswood Circle - Blackhawk Country Club, Danville
- 3 Bed
- 2.5 (2/1) Bath
- 2 Park
- 2,162 sqft
- Danville
-

Experience the best of Blackhawk living in this beautifully maintained end-unit townhouse, ideally located in Danville's gated Kingswood community. This 3-bedroom, 2.5-bath home showcases a bright, open layout with soaring ceilings, fresh paint, and custom hardwood floors. The updated kitchen features granite counters and stainless steel appliances, flowing seamlessly to a private backyard oasis. Enjoy a spacious deck perfect for entertaining, framed by majestic cypress and redwood trees. Situated moments from Blackhawk Plaza, residents have easy access to shops, dining, and entertainment, with world-class golf and tennis at the nearby Blackhawk Country Club. With top-rated San Ramon Valley schools, scenic trails, and easy commuter access, this home combines comfort, privacy, and lifestyle in one of Danville's most desirable locations. Don't miss this opportunity!
- Current Status
- Active - Coming Soon
- Original Price
- $1,399,800
- List Price
- $1,399,800
- On Market Date
- Sep 16, 2025
- Property Type
- Townhouse
- D/N/S
- Blackhawk Country Club
- Zip Code
- 94506
- MLS ID
- 41111695
- APN
- 2206600104
- Year Built
- 1988
- Stories in Building
- 2
- Possession
- Close Of Escrow
- Data Source
- MAXEBRDI
- Origin MLS System
- CONTRA COSTA
Tassajara Hills Elementary School
Public K-5 Elementary
Students: 492 Distance: 0.2mi
Creekside Elementary School
Public K-5
Students: 638 Distance: 0.6mi
Diablo Vista Middle School
Public 6-8 Middle
Students: 986 Distance: 0.9mi
Dougherty Valley High School
Public 9-12 Secondary
Students: 3331 Distance: 2.6mi
Hidden Hills Elementary School
Public K-5 Elementary
Students: 708 Distance: 2.7mi
Venture (Alternative) School
Public K-12 Alternative
Students: 154 Distance: 2.7mi
- Bed
- 3
- Bath
- 2.5 (2/1)
- Parking
- 2
- Attached, Garage Door Opener
- SQ FT
- 2,162
- SQ FT Source
- Public Records
- Lot SQ FT
- 5,795.0
- Lot Acres
- 0.13 Acres
- Pool Info
- In Ground, Community
- Kitchen
- Dishwasher, Dryer, Washer, 220 Volt Outlet, Pantry, Updated Kitchen
- Cooling
- Central Air
- Disclosures
- Nat Hazard Disclosure
- Entry Level
- 1
- Exterior Details
- Garden, Back Yard, Sprinklers Automatic
- Flooring
- Hardwood, Tile
- Foundation
- Fire Place
- Gas Starter, Living Room
- Heating
- Forced Air
- Laundry
- 220 Volt Outlet, Laundry Room
- Upper Level
- 3 Bedrooms, 2 Baths
- Main Level
- 0.5 Bath, Laundry Facility, Main Entry
- Possession
- Close Of Escrow
- Architectural Style
- Contemporary
- Non-Master Bathroom Includes
- Shower Over Tub, Solid Surface, Granite
- Construction Status
- Existing
- Additional Miscellaneous Features
- Garden, Back Yard, Sprinklers Automatic
- Location
- Premium Lot, Landscaped, Private
- Roof
- Tile
- Fee
- $768
MLS and other Information regarding properties for sale as shown in Theo have been obtained from various sources such as sellers, public records, agents and other third parties. This information may relate to the condition of the property, permitted or unpermitted uses, zoning, square footage, lot size/acreage or other matters affecting value or desirability. Unless otherwise indicated in writing, neither brokers, agents nor Theo have verified, or will verify, such information. If any such information is important to buyer in determining whether to buy, the price to pay or intended use of the property, buyer is urged to conduct their own investigation with qualified professionals, satisfy themselves with respect to that information, and to rely solely on the results of that investigation.
School data provided by GreatSchools. School service boundaries are intended to be used as reference only. To verify enrollment eligibility for a property, contact the school directly.



