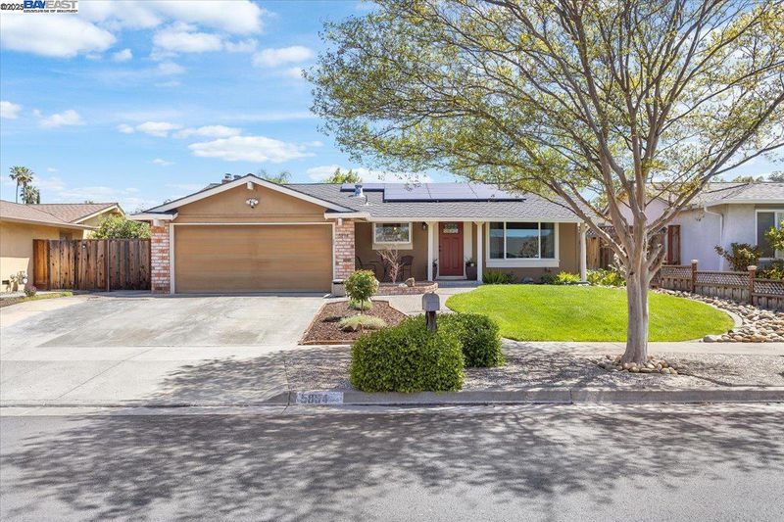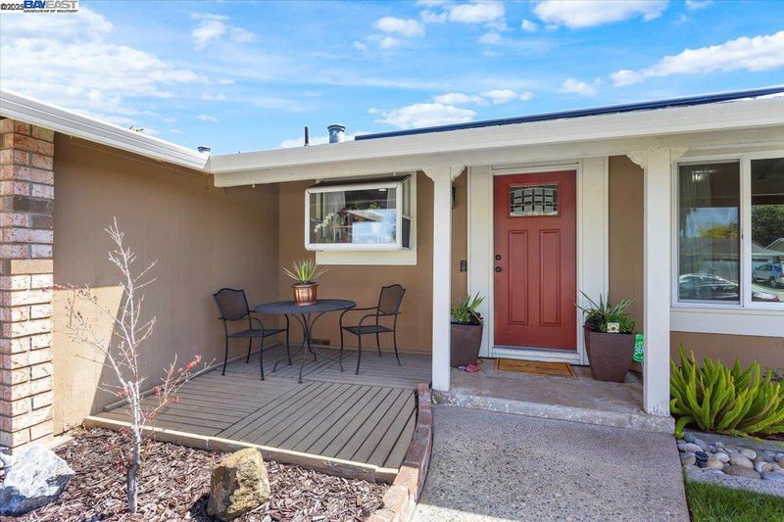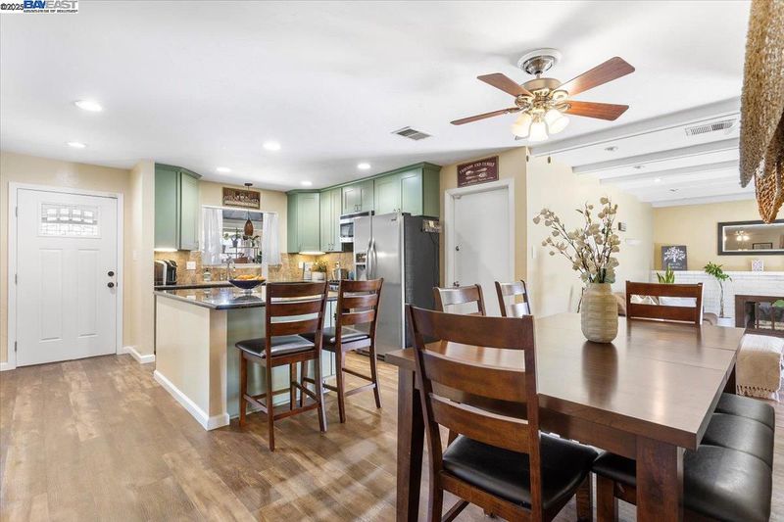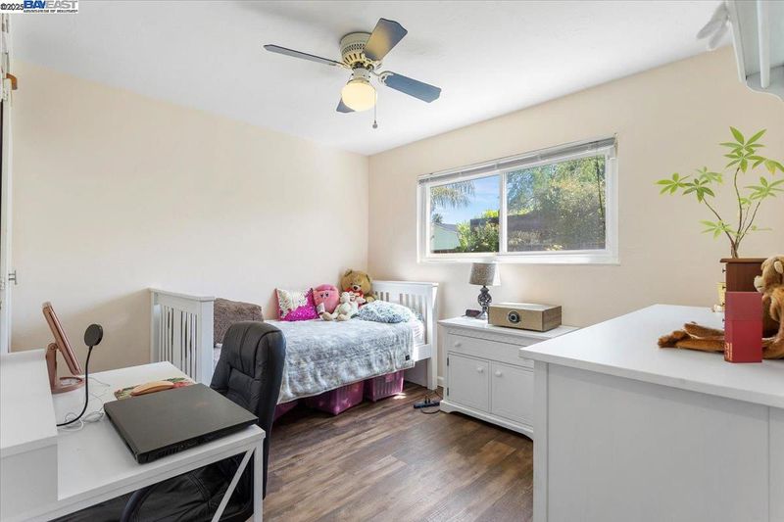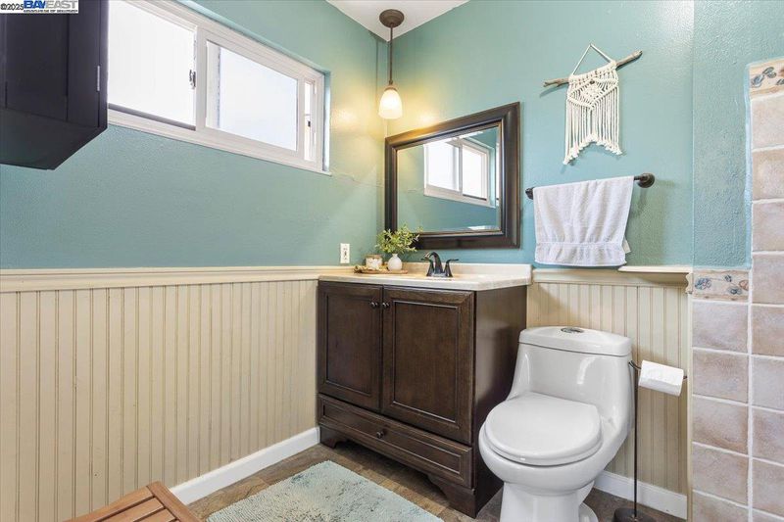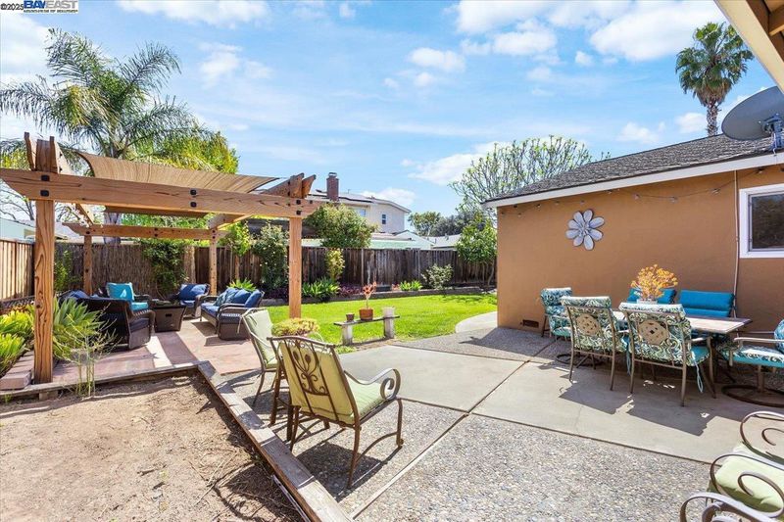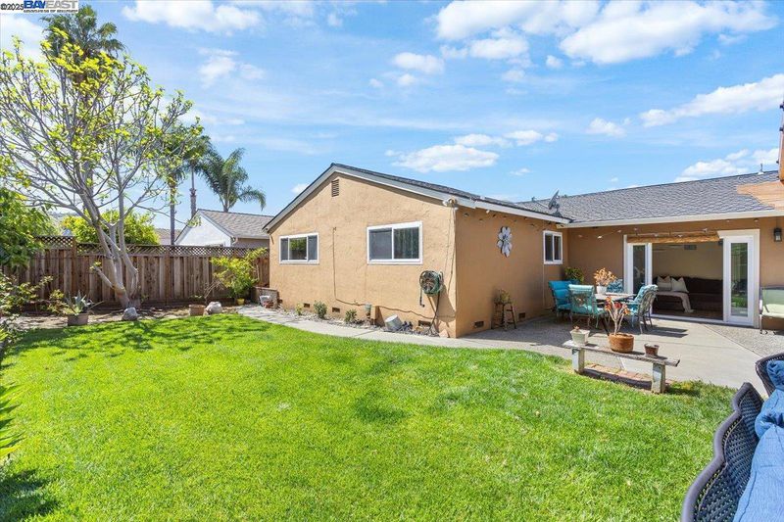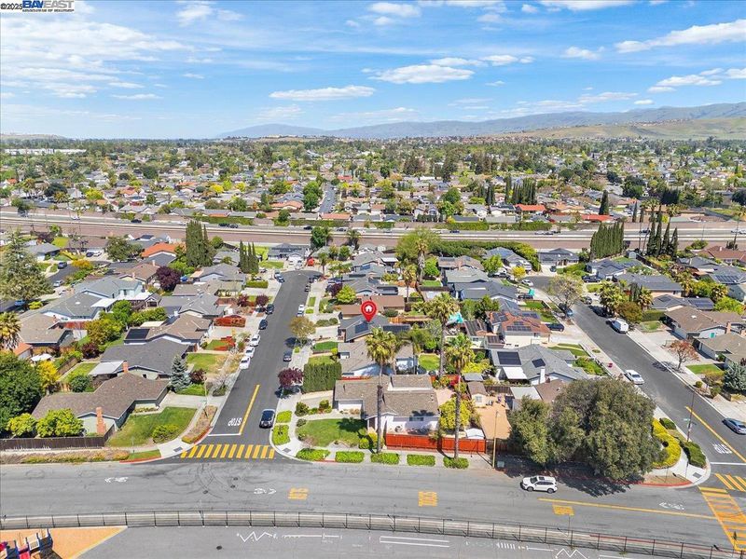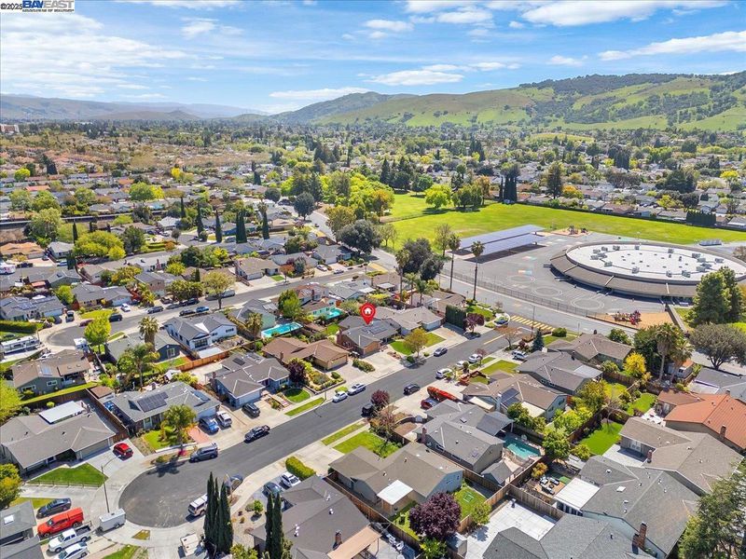
$1,399,999
1,409
SQ FT
$994
SQ/FT
5894 Pontius Ct
@ Calero Ave - Blossom Valley, San Jose
- 3 Bed
- 2 Bath
- 2 Park
- 1,409 sqft
- San Jose
-

-
Sat Apr 19, 11:00 am - 4:00 pm
open house
-
Sun Apr 20, 11:00 am - 4:00 pm
open house
New Listing in Blossom Valley! Discover this beautifully updated 3-bedroom, 2-bathroom home located in one of Blossom Valley’s most desirable neighborhoods. Step into a stylish, open-concept living space featuring a recently renovated kitchen, new flooring throughout, and abundant natural light. The layout includes a formal living room and a spacious family room with French doors that open to the backyard—perfect for that seamless indoor-outdoor living experience. Enjoy the convenience of being near top-rated schools, excellent healthcare, shopping, dining, and easy freeway access—everything you need just minutes away. This move-in ready home is packed with upgrades and offers both comfort and functionality. Don’t miss your chance to own a gem in a prime location!
- Current Status
- New
- Original Price
- $1,399,999
- List Price
- $1,399,999
- On Market Date
- Apr 16, 2025
- Property Type
- Detached
- D/N/S
- Blossom Valley
- Zip Code
- 95123
- MLS ID
- 41093466
- APN
- Year Built
- 1971
- Stories in Building
- 1
- Possession
- Seller Rent Back
- Data Source
- MAXEBRDI
- Origin MLS System
- BAY EAST
Oak Ridge Elementary School
Public K-6 Elementary
Students: 570 Distance: 0.1mi
Calero High
Public 10-12
Students: 366 Distance: 0.4mi
Anderson (Alex) Elementary School
Public K-6 Elementary
Students: 514 Distance: 0.5mi
Miner (George) Elementary School
Public K-6 Elementary
Students: 437 Distance: 0.6mi
Oak Grove High School
Public 9-12 Secondary
Students: 1766 Distance: 0.6mi
Legacy Christian School
Private PK-8
Students: 230 Distance: 0.7mi
- Bed
- 3
- Bath
- 2
- Parking
- 2
- Attached
- SQ FT
- 1,409
- SQ FT Source
- Public Records
- Lot SQ FT
- 6,000.0
- Lot Acres
- 0.14 Acres
- Pool Info
- None
- Kitchen
- Dishwasher, Microwave, Island, Updated Kitchen
- Cooling
- Central Air
- Disclosures
- Nat Hazard Disclosure
- Entry Level
- Exterior Details
- Front Yard, Sprinklers Automatic
- Flooring
- Tile, Vinyl
- Foundation
- Fire Place
- Wood Burning
- Heating
- Forced Air
- Laundry
- In Garage
- Main Level
- None
- Possession
- Seller Rent Back
- Architectural Style
- Mediterranean
- Construction Status
- Existing
- Additional Miscellaneous Features
- Front Yard, Sprinklers Automatic
- Location
- Court, Landscape Front, Landscape Back
- Roof
- Composition Shingles
- Water and Sewer
- Public
- Fee
- Unavailable
MLS and other Information regarding properties for sale as shown in Theo have been obtained from various sources such as sellers, public records, agents and other third parties. This information may relate to the condition of the property, permitted or unpermitted uses, zoning, square footage, lot size/acreage or other matters affecting value or desirability. Unless otherwise indicated in writing, neither brokers, agents nor Theo have verified, or will verify, such information. If any such information is important to buyer in determining whether to buy, the price to pay or intended use of the property, buyer is urged to conduct their own investigation with qualified professionals, satisfy themselves with respect to that information, and to rely solely on the results of that investigation.
School data provided by GreatSchools. School service boundaries are intended to be used as reference only. To verify enrollment eligibility for a property, contact the school directly.

