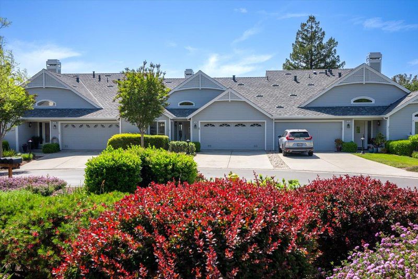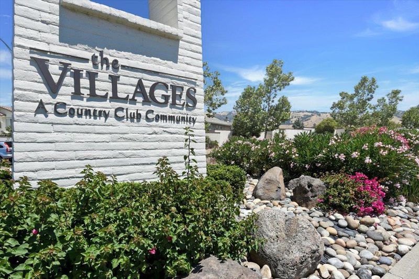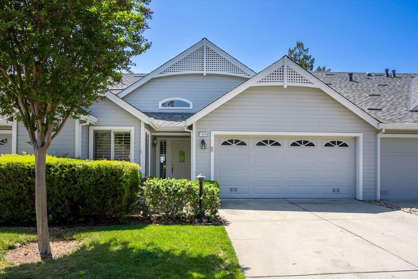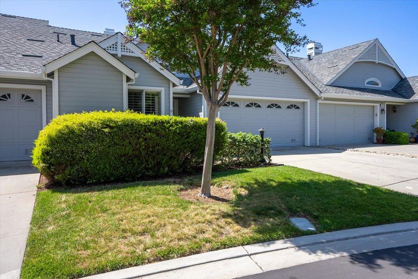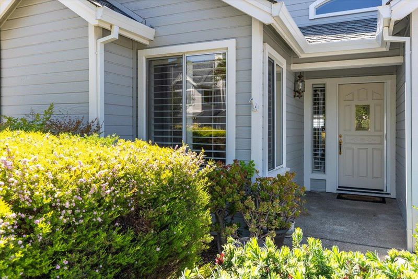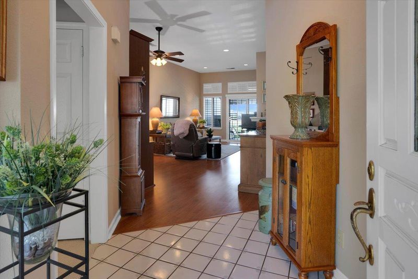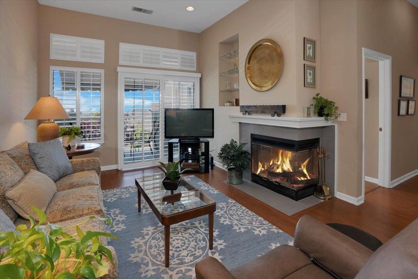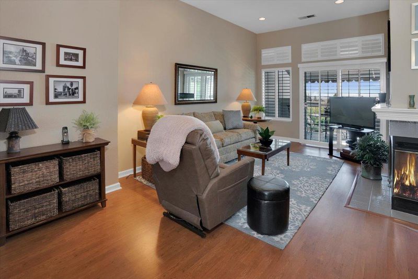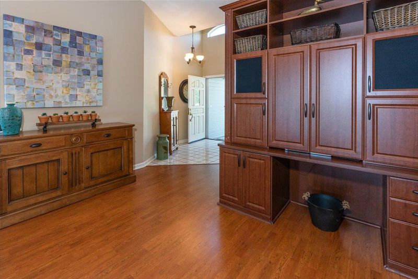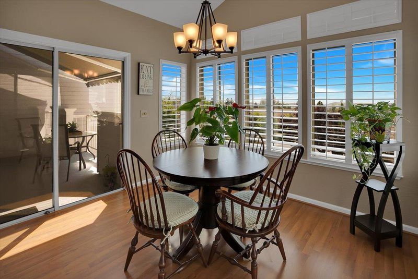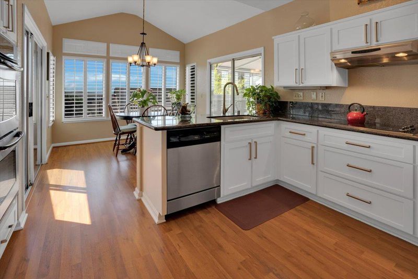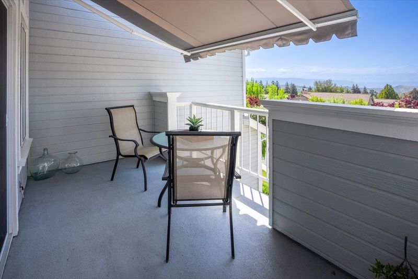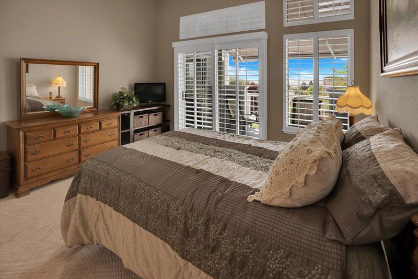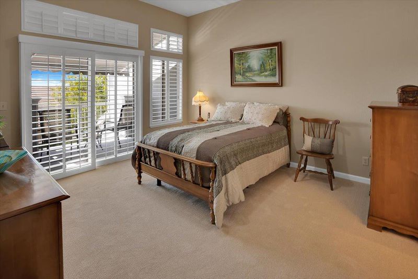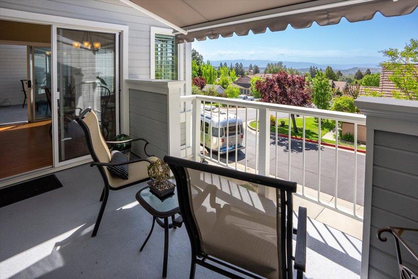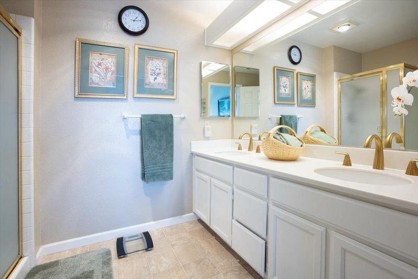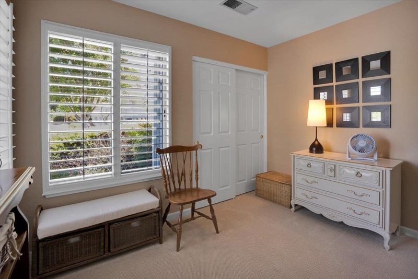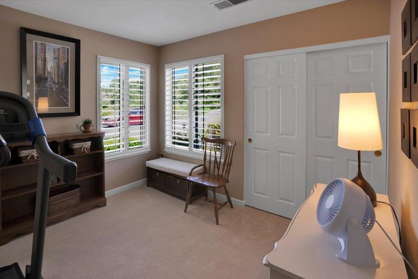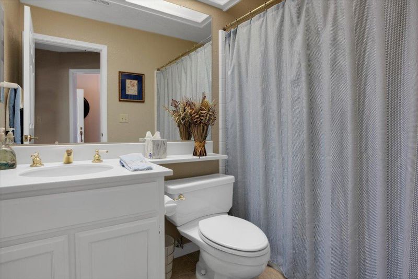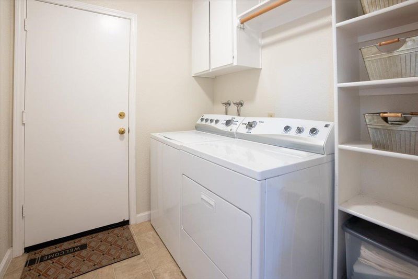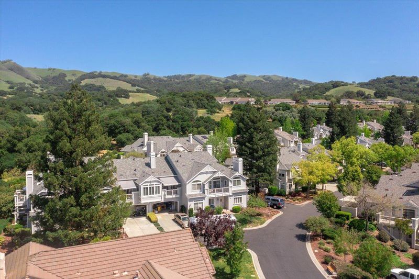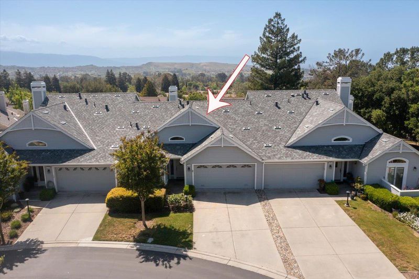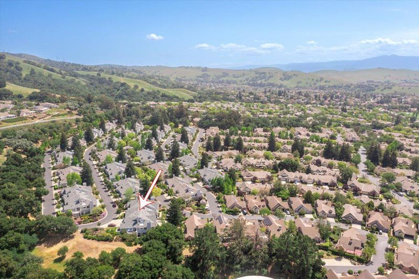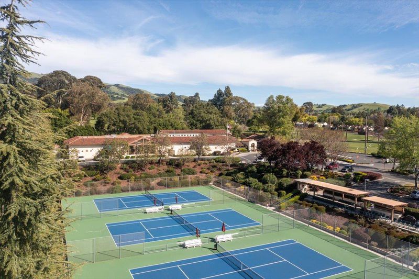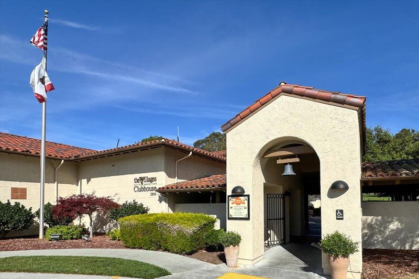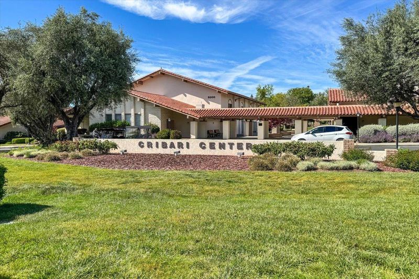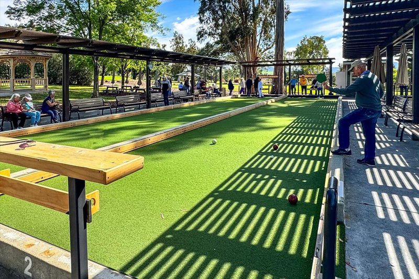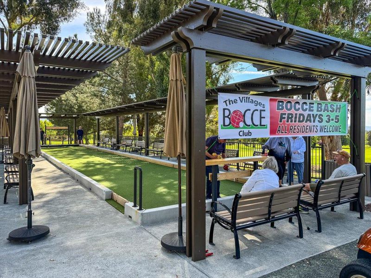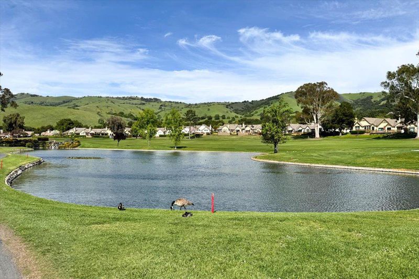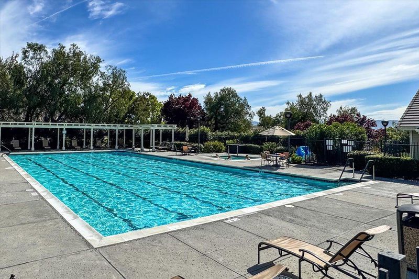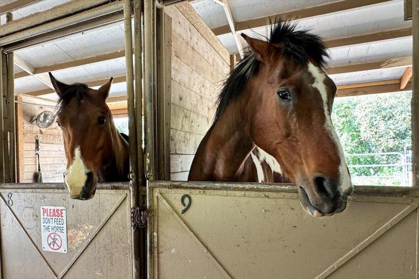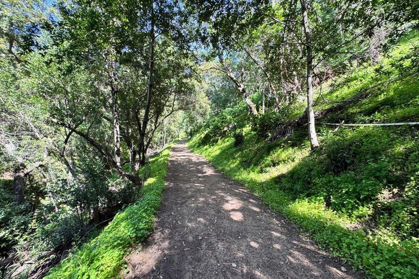
$798,000
1,265
SQ FT
$631
SQ/FT
7829 Prestwick Circle
@ Buckhaven Dr - 3 - Evergreen, San Jose
- 2 Bed
- 2 Bath
- 2 Park
- 1,265 sqft
- SAN JOSE
-

Elegant Single-Level Condo with Stunning Sunset Views in Premier 55+ Community*Upstairs unit located above 2 garages below*With no stairs and a low-maintenance layout, this home offers comfort, convenience, and sweeping west-facing views of the valley and evening sunsets*The remodeled kitchen features sleek quartz countertops, stainless steel appliances, and direct access to two private patios each with motorized retractable awnings*The living room includes a cozy gas log fireplace, built-in workspace and opens to the patio*The primary suite also offers patio access, a generous walk-in closet, and new carpeting* Additional highlights include a built-in office/workspace, plantation shutters throughout, a separate laundry room with washer and dryer included, and an attached two-car garage for added storage and convenience*Residents of this vibrant community enjoy access to an impressive array of amenities, including 9-hole and 18-hole golf courses, pickleball, tennis, and bocce ball courts. Stay active with four swimming pools, a state-of-the-art fitness center, and over 500 acres of scenic hiking trails. Additional features include equestrian stables, personal garden plots, a full-service restaurant, a casual bistro, and access to over 70 social clubs and interest groups
- Days on Market
- 1 day
- Current Status
- Active
- Original Price
- $798,000
- List Price
- $798,000
- On Market Date
- May 1, 2025
- Property Type
- Condominium
- Area
- 3 - Evergreen
- Zip Code
- 95135
- MLS ID
- ML82004453
- APN
- 665-59-074
- Year Built
- 1992
- Stories in Building
- 1
- Possession
- Unavailable
- Data Source
- MLSL
- Origin MLS System
- MLSListings, Inc.
Silver Oak Elementary School
Public K-6 Elementary
Students: 607 Distance: 2.0mi
Tom Matsumoto Elementary School
Public K-6 Elementary
Students: 657 Distance: 2.0mi
Chaboya Middle School
Public 7-8 Middle
Students: 1094 Distance: 2.1mi
Laurelwood Elementary School
Public K-6 Elementary
Students: 316 Distance: 2.4mi
Evergreen Montessori School
Private n/a Montessori, Elementary, Coed
Students: 110 Distance: 2.5mi
Evergreen Elementary School
Public K-6 Elementary
Students: 738 Distance: 2.5mi
- Bed
- 2
- Bath
- 2
- Primary - Stall Shower(s), Shower over Tub - 1
- Parking
- 2
- Attached Garage, Gate / Door Opener
- SQ FT
- 1,265
- SQ FT Source
- Unavailable
- Pool Info
- Community Facility, Pool - Fenced, Pool - Heated, Pool - Lap, Spa - In Ground
- Cooling
- Central AC
- Dining Room
- No Formal Dining Room
- Disclosures
- NHDS Report
- Family Room
- No Family Room
- Foundation
- Concrete Perimeter
- Fire Place
- Gas Log, Living Room
- Heating
- Central Forced Air - Gas
- Laundry
- In Utility Room, Washer / Dryer
- * Fee
- $1,267
- Name
- The Villages Association
- *Fee includes
- Cable / Dish, Common Area Electricity, Common Area Gas, Decks, Garbage, Insurance - Common Area, Landscaping / Gardening, Maintenance - Exterior, Pool, Spa, or Tennis, Reserves, Roof, Security Service, and Water / Sewer
MLS and other Information regarding properties for sale as shown in Theo have been obtained from various sources such as sellers, public records, agents and other third parties. This information may relate to the condition of the property, permitted or unpermitted uses, zoning, square footage, lot size/acreage or other matters affecting value or desirability. Unless otherwise indicated in writing, neither brokers, agents nor Theo have verified, or will verify, such information. If any such information is important to buyer in determining whether to buy, the price to pay or intended use of the property, buyer is urged to conduct their own investigation with qualified professionals, satisfy themselves with respect to that information, and to rely solely on the results of that investigation.
School data provided by GreatSchools. School service boundaries are intended to be used as reference only. To verify enrollment eligibility for a property, contact the school directly.
