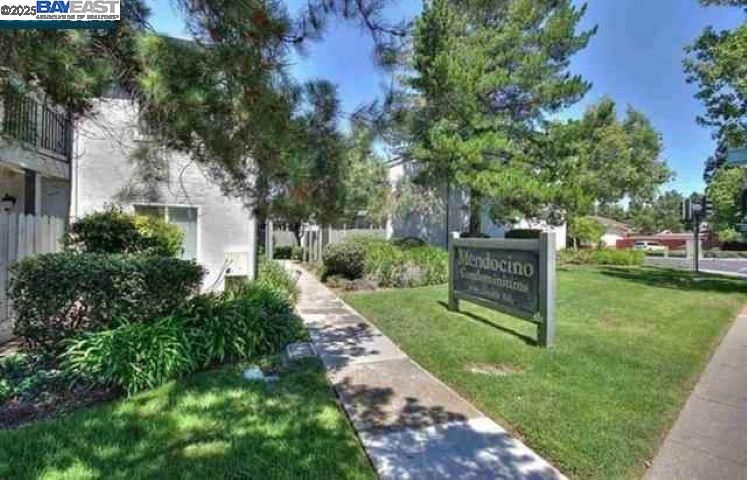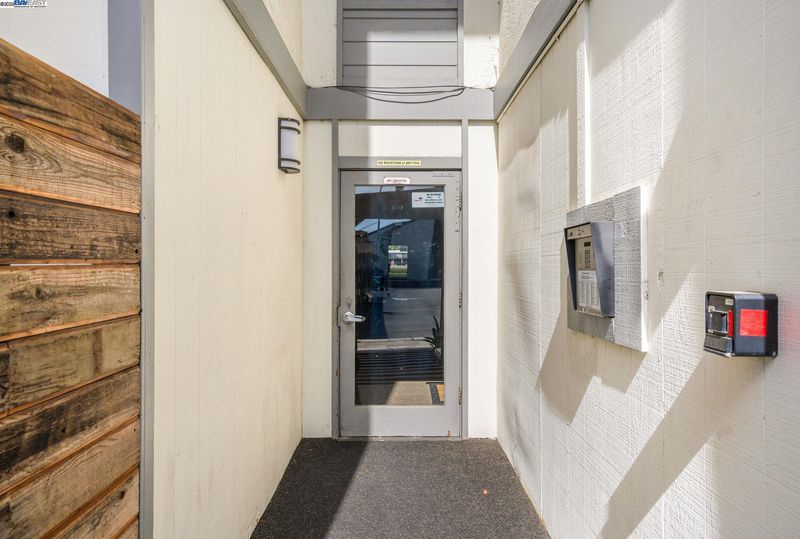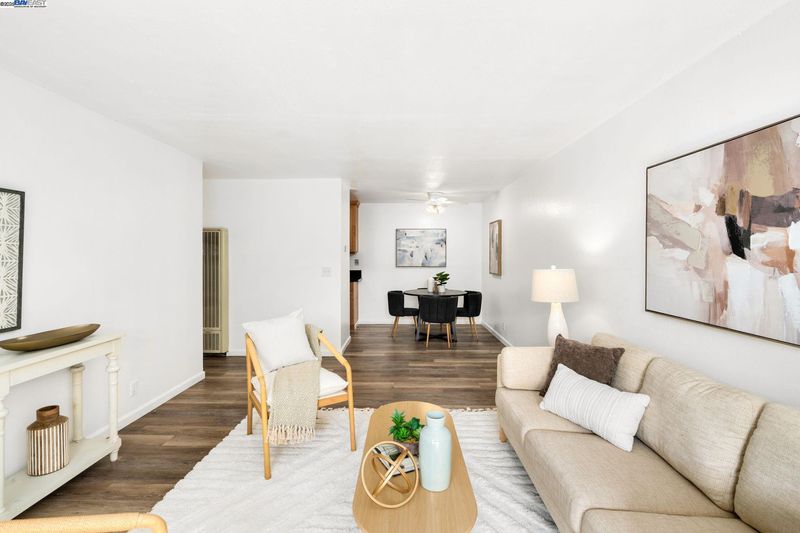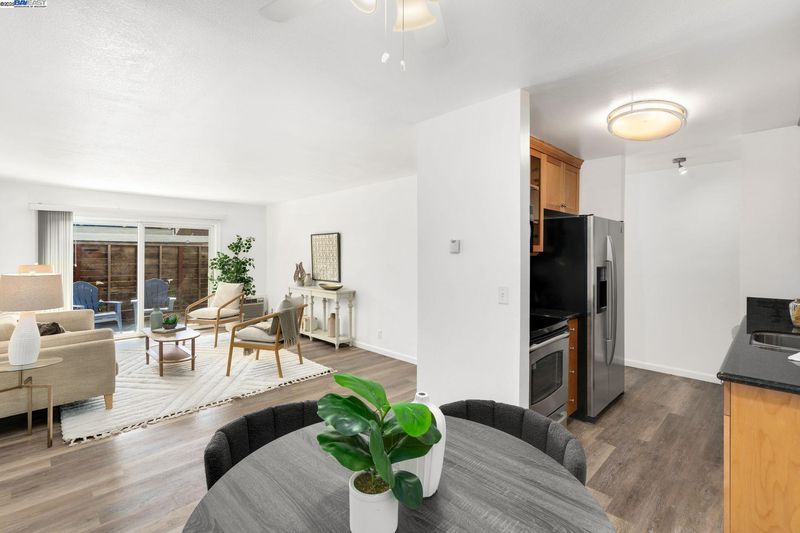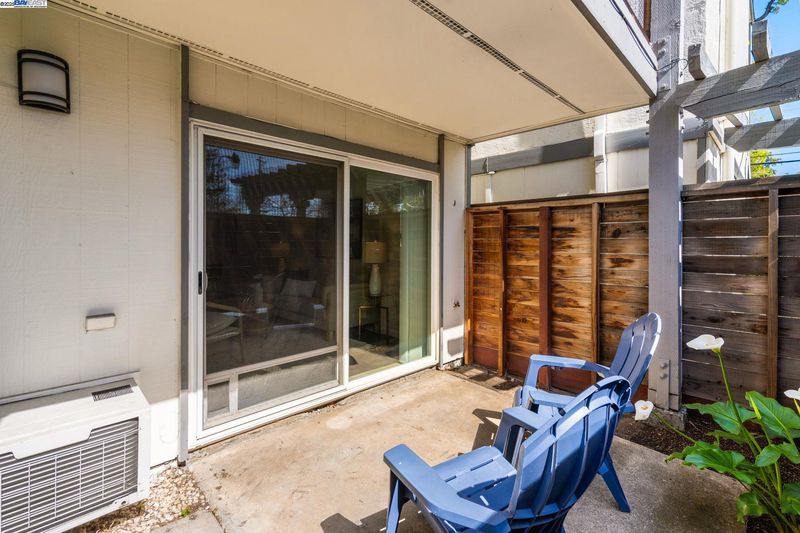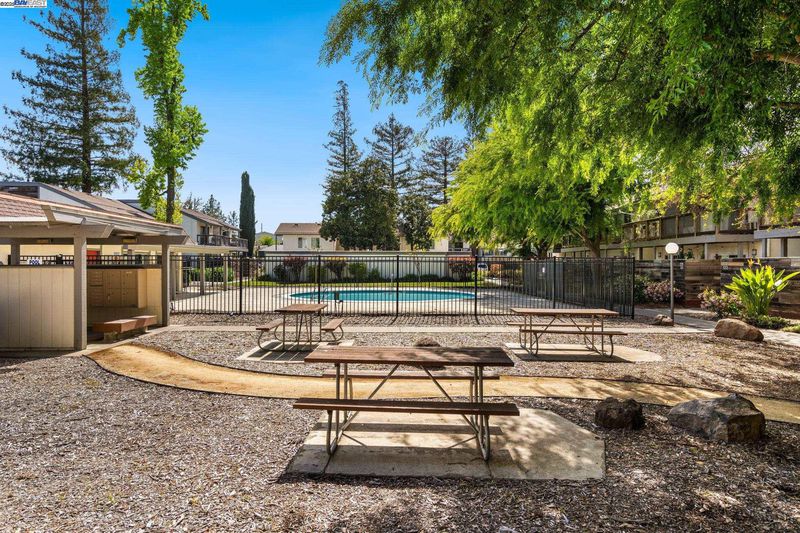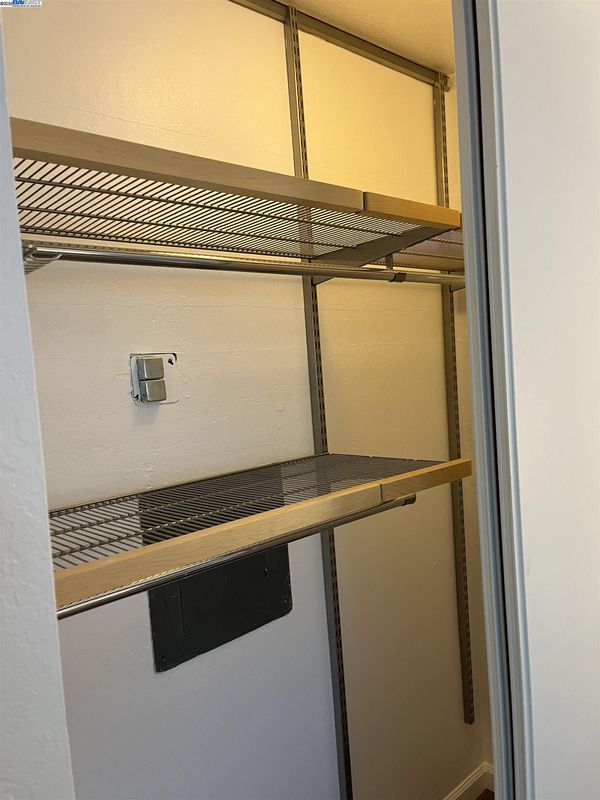
$279,000
675
SQ FT
$413
SQ/FT
4081 Clayton Rd, #137
@ Clayton - Mendocino Townhm, Concord
- 1 Bed
- 1 Bath
- 0 Park
- 675 sqft
- Concord
-

Welcome to modern comfort and convenience at 4081 Clayton Road, Unit 137, Concord, CA. This newly renovated, single-level condo offers a stylish and efficient layout, perfect for those seeking a low-maintenance lifestyle. With 675 square feet of well-designed living space, this home features one bedroom and one bathroom, making it ideal for investors, first-time homebuyers, or commuters in need of a weekday retreat. Step inside to discover luxury vinyl plank flooring throughout, framing a welcoming and open atmosphere. The renovated kitchen boasts maple cabinets, sleek granite countertops, and stainless steel appliances, including a range hood, stove, and refrigerator. The galley kitchen design is complemented by a cozy breakfast nook and dining alcove, perfect for dining in. Large dual-pane windows allow natural light. The private patio with a charming garden area offers a serene escape right outside your door, while the included large private storage unit ensures ample space for your belongings. Amenities abound, with air conditioning, on-site parking, assigned parking, and guest parking ensuring convenience and comfort. Enjoy access to the community pool and common laundry facilities. Convenient location near shopping, restaurants and BART. Shown by appt. only.
- Current Status
- New
- Original Price
- $279,000
- List Price
- $279,000
- On Market Date
- Apr 4, 2025
- Property Type
- Condominium
- D/N/S
- Mendocino Townhm
- Zip Code
- 94521
- MLS ID
- 41092017
- APN
- 1155500836
- Year Built
- 1972
- Stories in Building
- 1
- Possession
- COE, Immediate, Negotiable
- Data Source
- MAXEBRDI
- Origin MLS System
- BAY EAST
King's Valley Christian School
Private PK-8 Elementary, Religious, Nonprofit
Students: 280 Distance: 0.2mi
St. Agnes School
Private PK-8 Elementary, Religious, Coed
Students: 344 Distance: 0.4mi
El Dorado Middle School
Public 6-8 Middle
Students: 882 Distance: 0.6mi
Westwood Elementary School
Public K-5 Elementary
Students: 312 Distance: 0.7mi
Concord High School
Public 9-12 Secondary
Students: 1385 Distance: 0.8mi
Summit High (Continuation) School
Public 9-12 Continuation
Students: 117 Distance: 0.8mi
- Bed
- 1
- Bath
- 1
- Parking
- 0
- Carport, Off Street, Space Per Unit - 1, Guest
- SQ FT
- 675
- SQ FT Source
- Public Records
- Pool Info
- In Ground, Pool House, Community
- Kitchen
- Dishwasher, Electric Range, Disposal, Microwave, Free-Standing Range, Refrigerator, Self Cleaning Oven, Counter - Stone, Electric Range/Cooktop, Garbage Disposal, Range/Oven Free Standing, Self-Cleaning Oven, Updated Kitchen
- Cooling
- Wall/Window Unit(s)
- Disclosures
- Nat Hazard Disclosure, Shopping Cntr Nearby, Restaurant Nearby, Disclosure Package Avail
- Entry Level
- 1
- Exterior Details
- Unit Faces Common Area, Storage
- Flooring
- Vinyl
- Foundation
- Fire Place
- None
- Heating
- Wall Furnace
- Laundry
- Community Facility
- Main Level
- 1 Bedroom, 1 Bath, No Steps to Entry, Main Entry
- Possession
- COE, Immediate, Negotiable
- Architectural Style
- Contemporary
- Construction Status
- Existing
- Additional Miscellaneous Features
- Unit Faces Common Area, Storage
- Location
- No Lot
- Roof
- Composition Shingles, Tar/Gravel
- Water and Sewer
- Public
- Fee
- $643
MLS and other Information regarding properties for sale as shown in Theo have been obtained from various sources such as sellers, public records, agents and other third parties. This information may relate to the condition of the property, permitted or unpermitted uses, zoning, square footage, lot size/acreage or other matters affecting value or desirability. Unless otherwise indicated in writing, neither brokers, agents nor Theo have verified, or will verify, such information. If any such information is important to buyer in determining whether to buy, the price to pay or intended use of the property, buyer is urged to conduct their own investigation with qualified professionals, satisfy themselves with respect to that information, and to rely solely on the results of that investigation.
School data provided by GreatSchools. School service boundaries are intended to be used as reference only. To verify enrollment eligibility for a property, contact the school directly.
