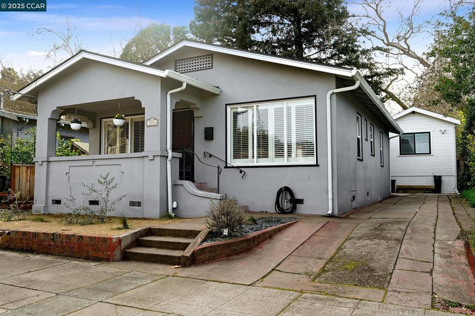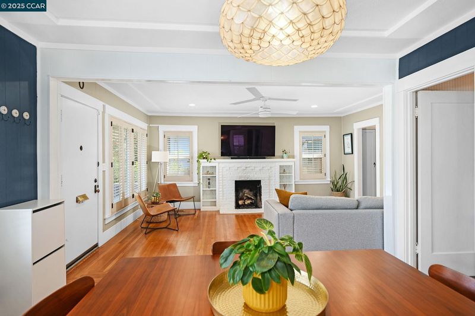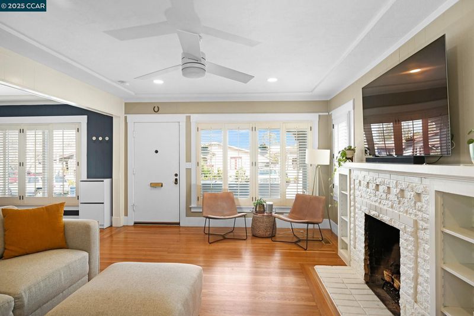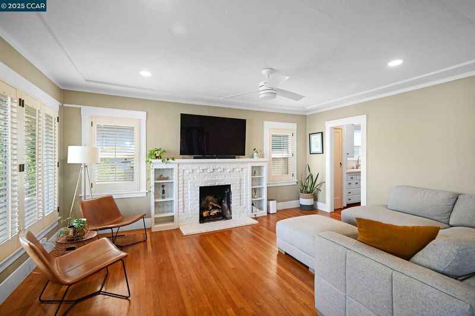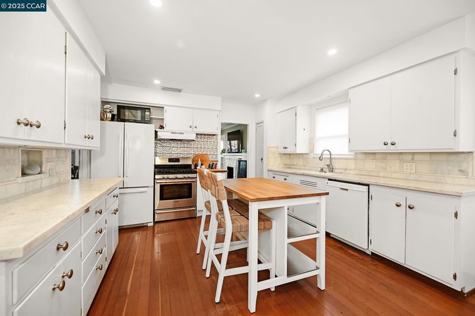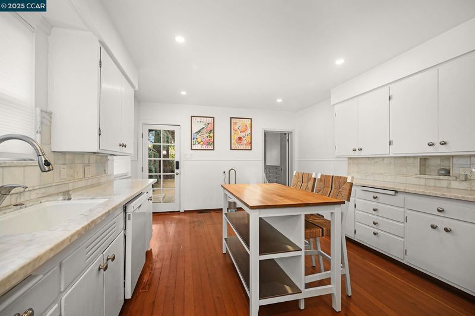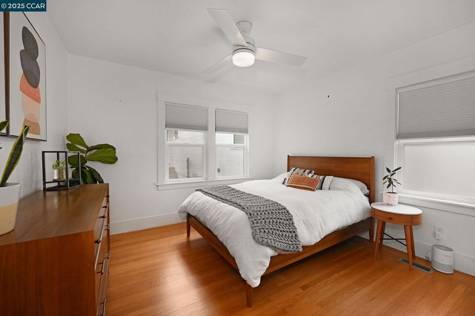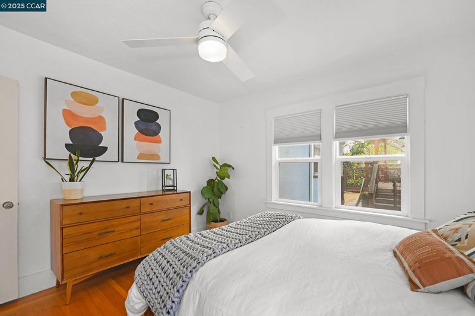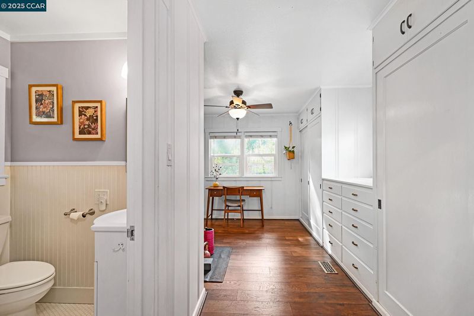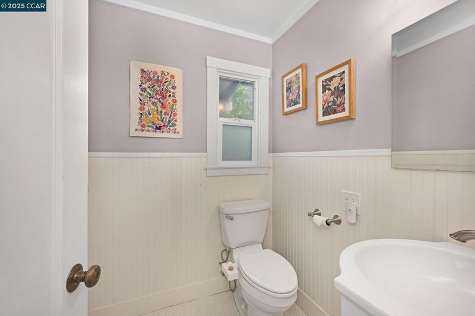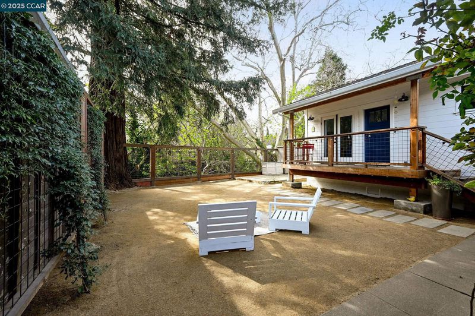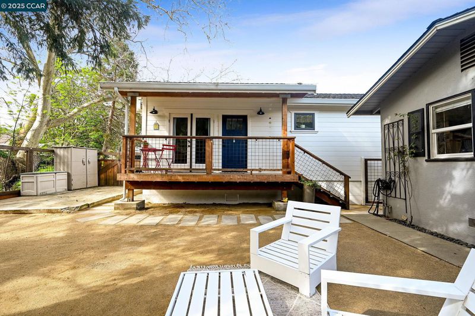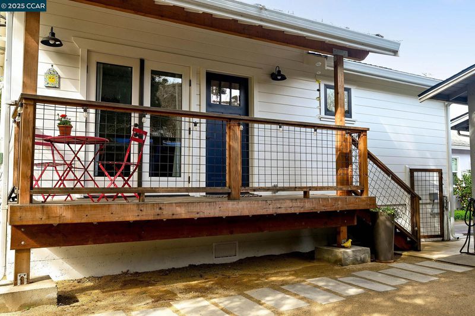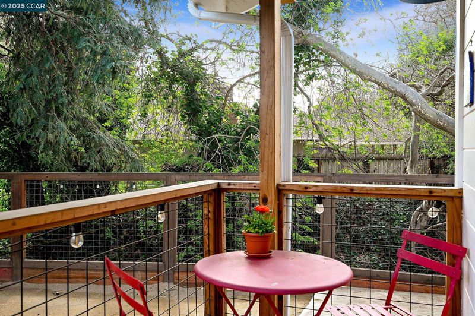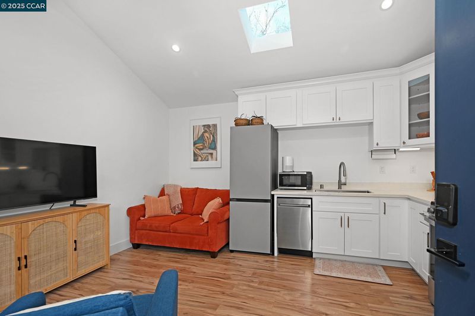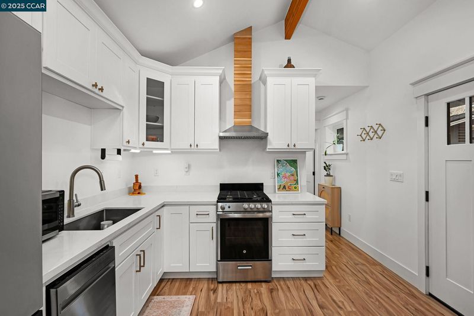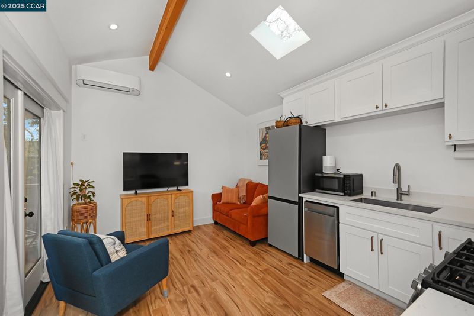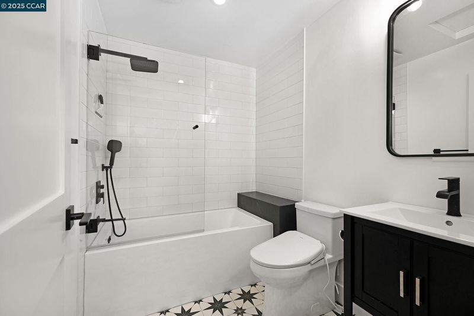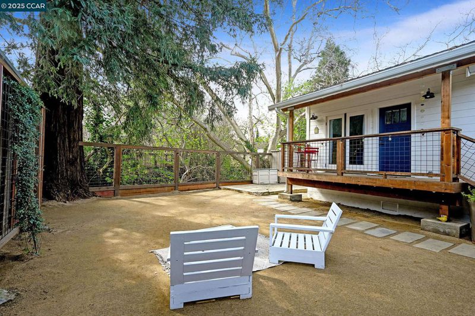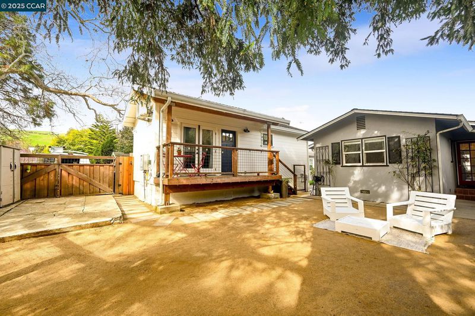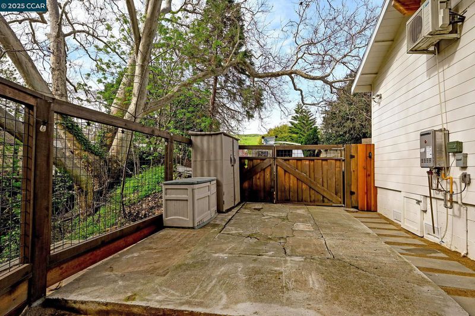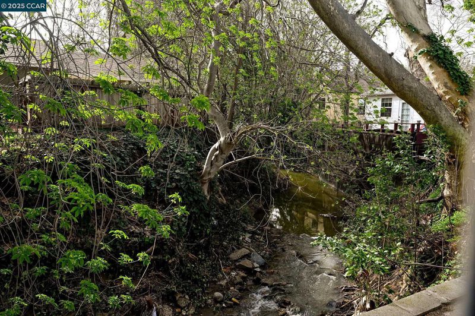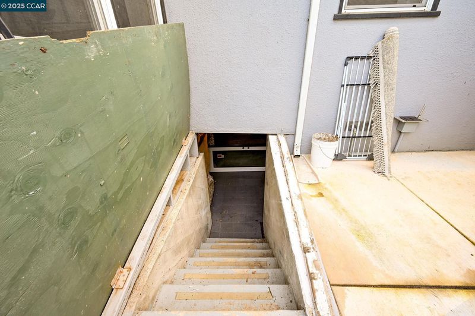
$839,000
1,524
SQ FT
$551
SQ/FT
514 Arch Street
@ Alhambra Avenue - None, Martinez
- 3 Bed
- 2.5 (2/1) Bath
- 0 Park
- 1,524 sqft
- Martinez
-

-
Sun May 4, 1:00 pm - 4:00 pm
Charming Craftsman with modern conveniences. Hardwood floors & built-in shelving, Brick fireplace. Separate 360 sq.ft. 1 bed/1 bath ADU done w/permits. Stop by and see all this property has to offer - you won't be disappointed.
Discover charm twice over in this 1926 Craftsman - where historic charm meets modern convenience. The main house wraps you in warmth with it's glowing hardwood floors & built-in shelves around the original brick fireplace. The welcoming front porch invites relaxation & neighborly connections. Adding versatility to this urban retreat is a 360 sq.ft. 1 bed/1 bath ADU built in 2022 w/permits. Thoughtfully designed to complement the main homes character it offers endless possibilities from rental income to home office or private guest suite. Offers presented as received. Open Sun (5/4) from 1-4
- Current Status
- New
- Original Price
- $839,000
- List Price
- $839,000
- On Market Date
- Apr 29, 2025
- Property Type
- Detached
- D/N/S
- None
- Zip Code
- 94553
- MLS ID
- 41095362
- APN
- 3722120064
- Year Built
- 1926
- Stories in Building
- 1
- Possession
- COE
- Data Source
- MAXEBRDI
- Origin MLS System
- CONTRA COSTA
Alhambra Senior High School
Public 9-12 Secondary
Students: 1232 Distance: 0.4mi
Briones (Alternative) School
Public K-12 Alternative
Students: 63 Distance: 0.4mi
Martinez Adult High
Public n/a Adult Education
Students: NA Distance: 0.4mi
Vicente Martinez High School
Public 9-12 Continuation
Students: 75 Distance: 0.6mi
St. Catherine of Siena School
Private K-8 Elementary, Religious, Coed
Students: 166 Distance: 0.6mi
John Muir Elementary School
Public K-5 Elementary
Students: 434 Distance: 0.8mi
- Bed
- 3
- Bath
- 2.5 (2/1)
- Parking
- 0
- Off Street, Tandem
- SQ FT
- 1,524
- SQ FT Source
- Owner
- Lot SQ FT
- 1,926.0
- Lot Acres
- 3,600.0 Acres
- Pool Info
- None
- Kitchen
- Dishwasher, Disposal, Gas Range, Free-Standing Range, Refrigerator, Self Cleaning Oven, Dryer, Gas Water Heater, Counter - Stone, Garbage Disposal, Gas Range/Cooktop, Range/Oven Free Standing, Self-Cleaning Oven
- Cooling
- Ceiling Fan(s), No Air Conditioning
- Disclosures
- Easements, Owner is Lic Real Est Agt, Special Flood Haz Area, Disclosure Package Avail
- Entry Level
- Exterior Details
- Back Yard, Front Yard
- Flooring
- Hardwood, Laminate, Tile
- Foundation
- Fire Place
- Brick, Gas, Living Room
- Heating
- Forced Air, Fireplace Insert
- Laundry
- Dryer, In Basement
- Main Level
- 2 Bedrooms, 1.5 Baths
- Possession
- COE
- Basement
- Crawl Space, Partial
- Architectural Style
- Craftsman
- Non-Master Bathroom Includes
- Tile
- Construction Status
- Existing
- Additional Miscellaneous Features
- Back Yard, Front Yard
- Location
- 2 Houses / 1 Lot
- Roof
- Composition Shingles
- Water and Sewer
- Public
- Fee
- Unavailable
MLS and other Information regarding properties for sale as shown in Theo have been obtained from various sources such as sellers, public records, agents and other third parties. This information may relate to the condition of the property, permitted or unpermitted uses, zoning, square footage, lot size/acreage or other matters affecting value or desirability. Unless otherwise indicated in writing, neither brokers, agents nor Theo have verified, or will verify, such information. If any such information is important to buyer in determining whether to buy, the price to pay or intended use of the property, buyer is urged to conduct their own investigation with qualified professionals, satisfy themselves with respect to that information, and to rely solely on the results of that investigation.
School data provided by GreatSchools. School service boundaries are intended to be used as reference only. To verify enrollment eligibility for a property, contact the school directly.
