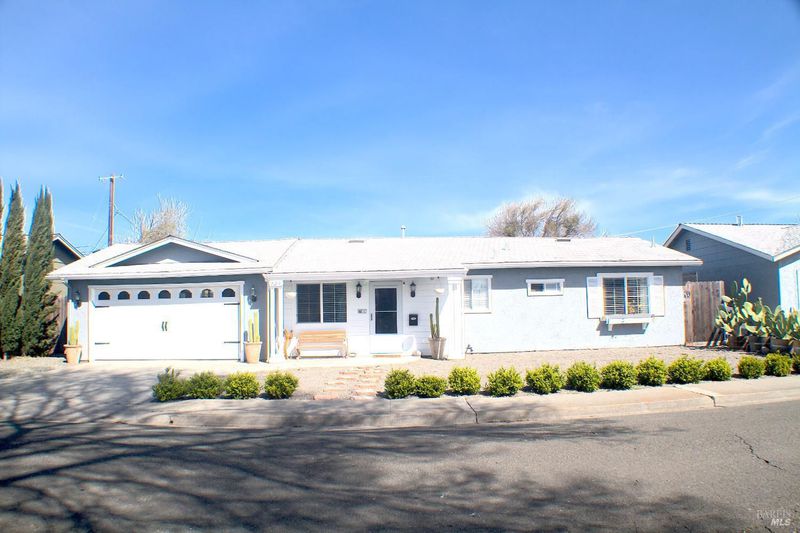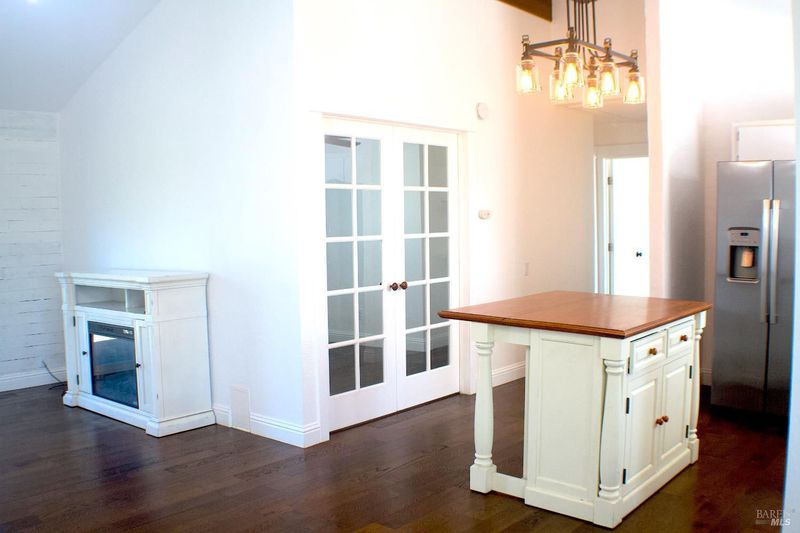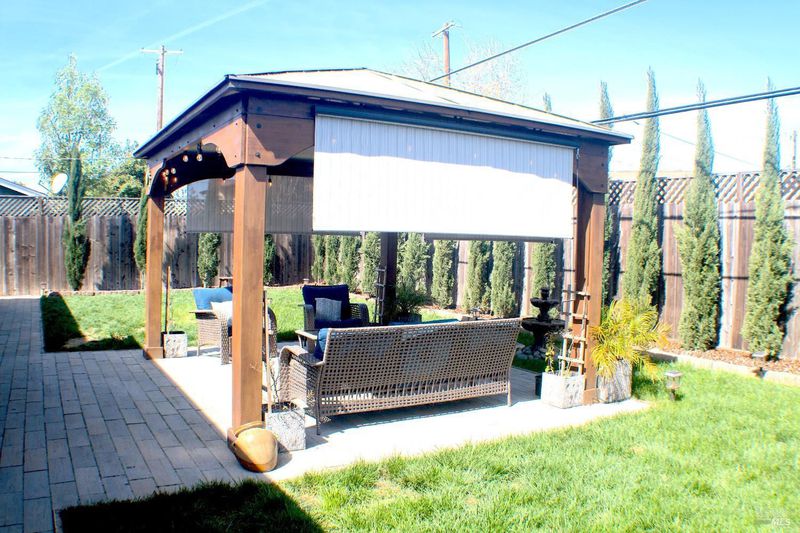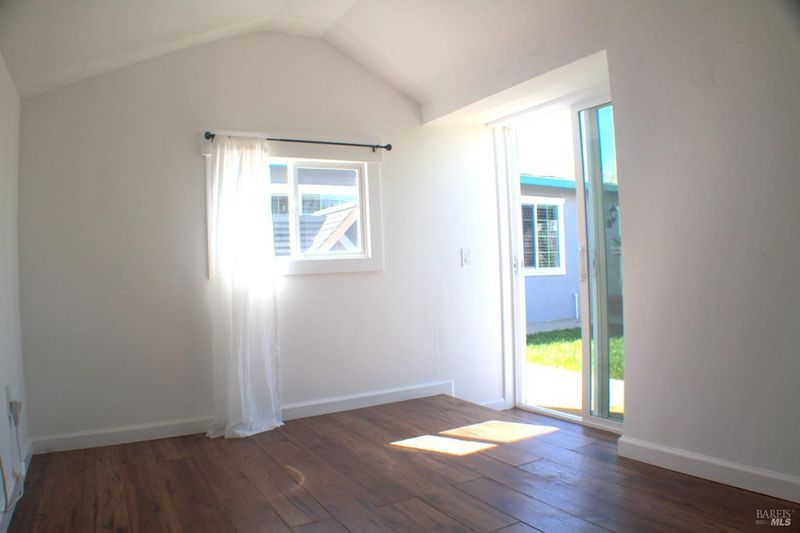
$480,000
960
SQ FT
$500
SQ/FT
224 Walnut Street
@ School - Suisun 1, Suisun City
- 3 Bed
- 1 Bath
- 4 Park
- 960 sqft
- Suisun City
-

This delightful 3-bedroom, 1-bathroom home, nestled in the highly coveted Suisun City Waterfront District, is the perfect blend of charm and comfort. Featuring gorgeous oak hardwood floors and vaulted ceilings, this home creates a warm and inviting atmosphere. The stylish barn door in the living room adds a unique touch, and the cozy fireplace provides the ideal setting for relaxation. The spacious rec room, with French doors offers versatility for family time or a home office. The master bedroom boasts a generous walk-in closet, while the kitchen is ready for your personal touch. All appliances stay, making it easy to move in and make this space your own. Step outside to the oasis-like backyard - perfect for unwinding or entertaining. A brand-new fence, paired with beautiful Cypress trees, offers privacy and tranquility. The charming She Shed is an ideal space for hobbies or a small business. This home has been thoughtfully updated with love and care, ensuring you can move right in and enjoy its many features. Within walking distance to a variety of water activities, local restaurants, and an abundance of outdoor adventures like kayaking, fishing, bird watching, cycling, and hiking, this home is a dream for outdoor enthusiasts.
- Days on Market
- 3 days
- Current Status
- Active
- Original Price
- $480,000
- List Price
- $480,000
- On Market Date
- Mar 28, 2025
- Property Type
- Single Family Residence
- Area
- Suisun 1
- Zip Code
- 94585
- MLS ID
- 325026896
- APN
- 0032-164-140
- Year Built
- 1976
- Stories in Building
- Unavailable
- Possession
- Close Of Escrow
- Data Source
- BAREIS
- Origin MLS System
Crystal Middle School
Public 6-8 Middle
Students: 831 Distance: 0.6mi
Armijo High School
Public 9-12 Secondary
Students: 2108 Distance: 1.1mi
Calvary Baptist Christian School
Private K-12
Students: 28 Distance: 1.2mi
Fairview Elementary School
Public K-5 Elementary, Yr Round
Students: 587 Distance: 1.3mi
Holy Spirit Elementary School
Private K-8 Elementary, Religious, Coed
Students: 326 Distance: 1.4mi
Matt Garcia Learning Center
Public 6-12
Students: 226 Distance: 1.4mi
- Bed
- 3
- Bath
- 1
- Shower Stall(s)
- Parking
- 4
- Attached
- SQ FT
- 960
- SQ FT Source
- Assessor Auto-Fill
- Lot SQ FT
- 4,792.0
- Lot Acres
- 0.11 Acres
- Kitchen
- Island
- Cooling
- Ceiling Fan(s), Wall Unit(s)
- Dining Room
- Dining/Living Combo
- Living Room
- Open Beam Ceiling
- Flooring
- Wood
- Fire Place
- Electric, Free Standing
- Heating
- Electric, Fireplace(s), See Remarks
- Laundry
- Dryer Included, In Garage, Washer Included
- Main Level
- Bedroom(s), Full Bath(s), Garage, Kitchen, Living Room, Primary Bedroom, Street Entrance
- Possession
- Close Of Escrow
- Architectural Style
- Ranch
- Fee
- $0
MLS and other Information regarding properties for sale as shown in Theo have been obtained from various sources such as sellers, public records, agents and other third parties. This information may relate to the condition of the property, permitted or unpermitted uses, zoning, square footage, lot size/acreage or other matters affecting value or desirability. Unless otherwise indicated in writing, neither brokers, agents nor Theo have verified, or will verify, such information. If any such information is important to buyer in determining whether to buy, the price to pay or intended use of the property, buyer is urged to conduct their own investigation with qualified professionals, satisfy themselves with respect to that information, and to rely solely on the results of that investigation.
School data provided by GreatSchools. School service boundaries are intended to be used as reference only. To verify enrollment eligibility for a property, contact the school directly.
























