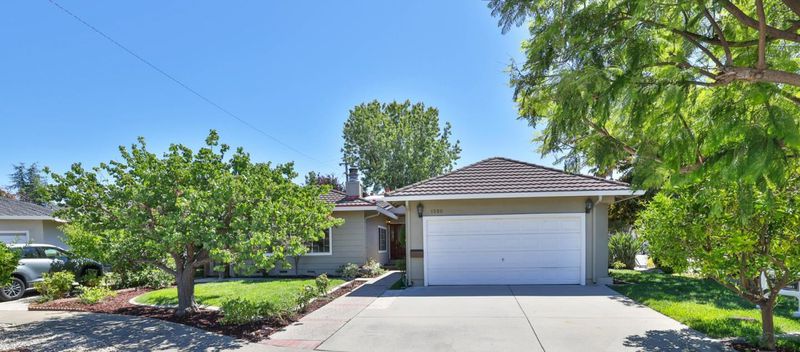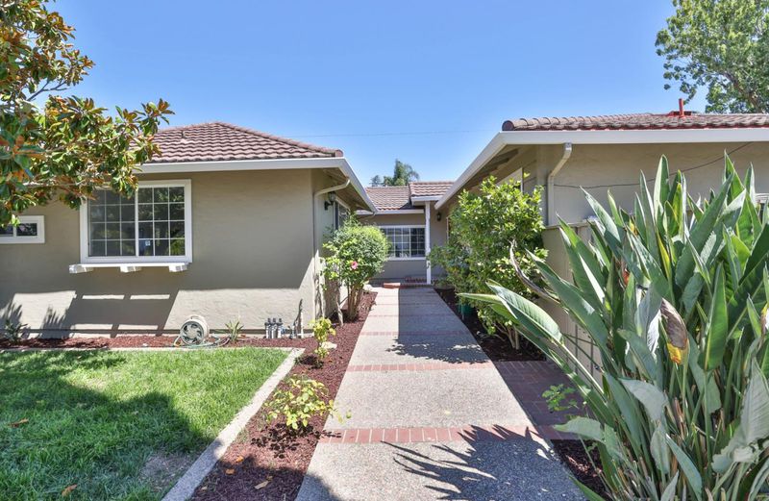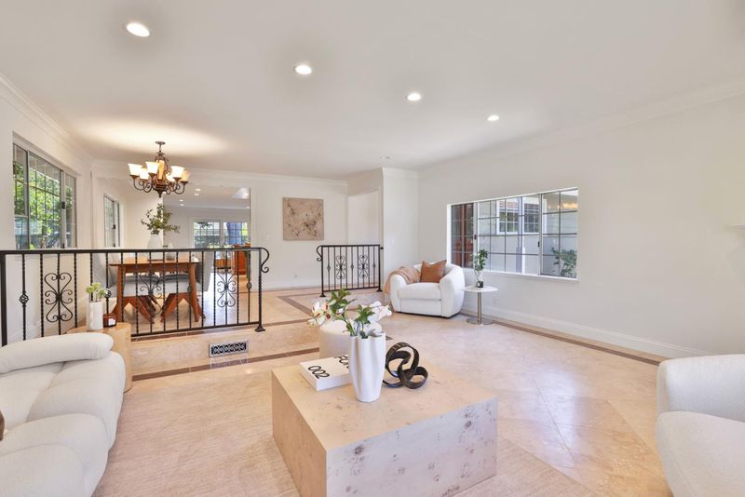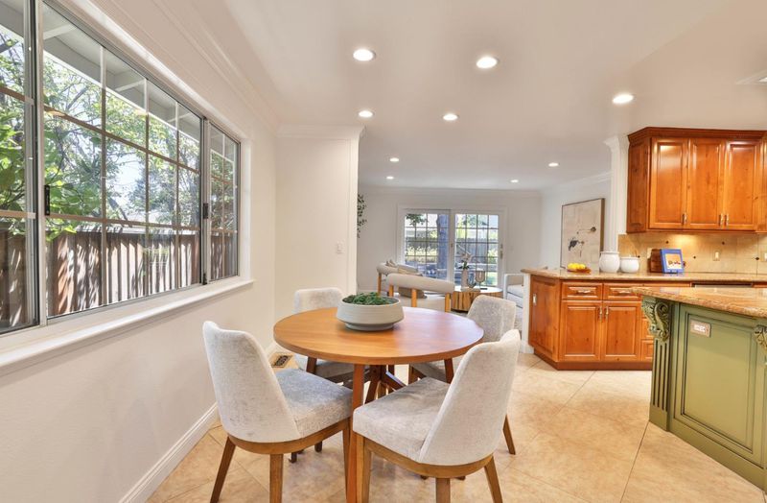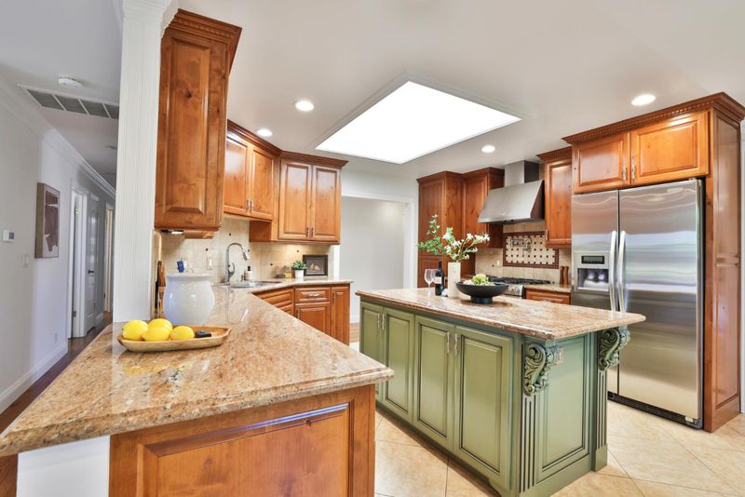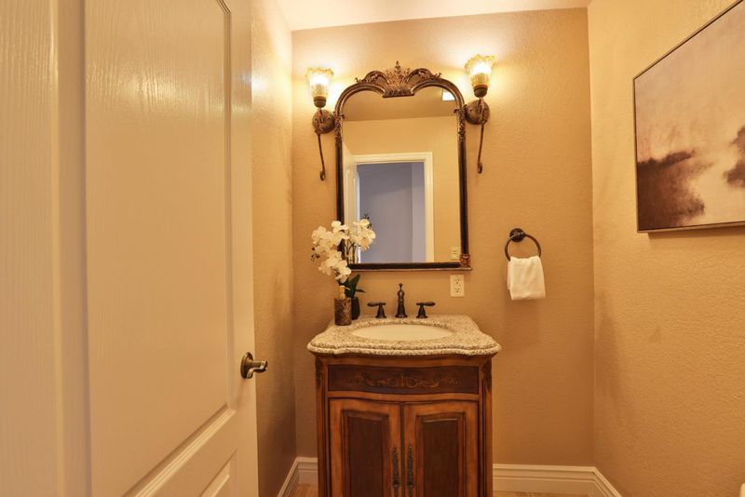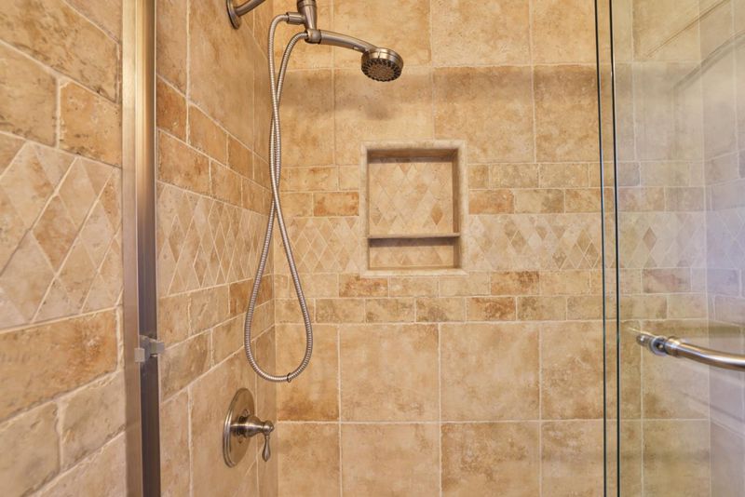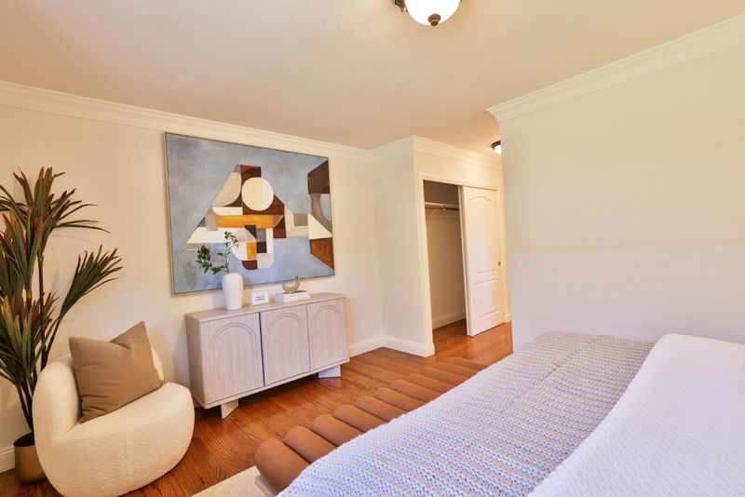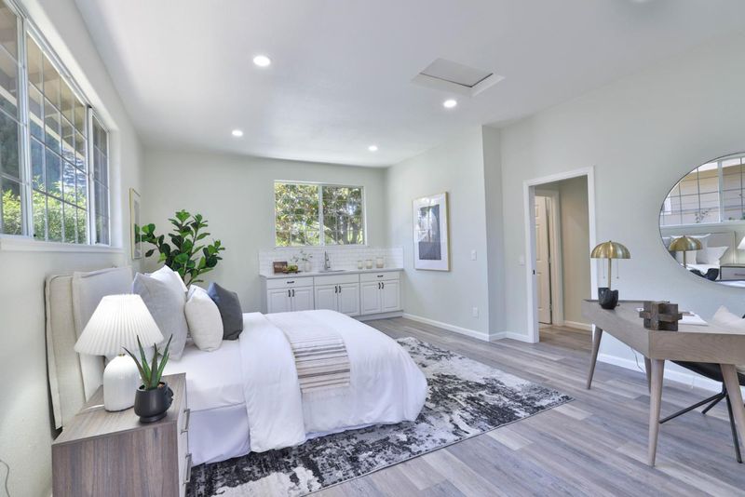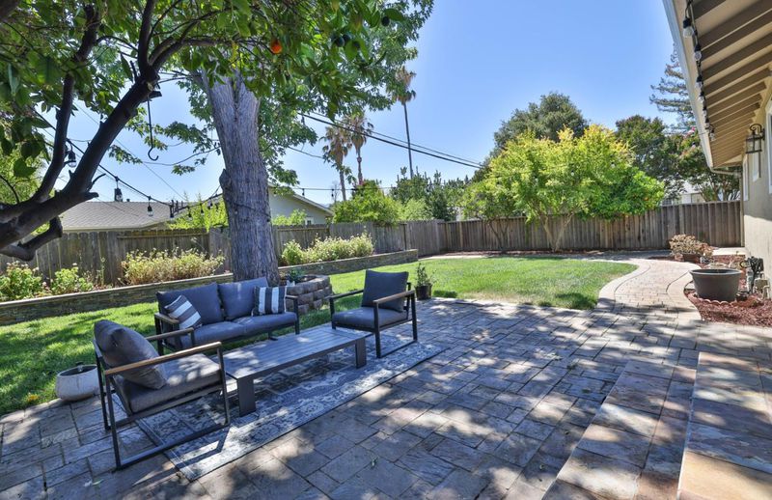
$3,799,000
2,057
SQ FT
$1,847
SQ/FT
1330 Flower Court
@ Poppy Way - 18 - Cupertino, Cupertino
- 4 Bed
- 3 (2/1) Bath
- 3 Park
- 2,057 sqft
- CUPERTINO
-

A perfect blend of sophistication, comfort, and opportunity nestled in the heart of Cupertino with access to top-rated schools and world-class amenities. This beautifully updated 4-bedroom and 2.5-bathroom home PLUS ~430 sq.ft. ADU showcase elegant hardwood floors, two fireplaces, and a seamless flow between formal and casual living spaces. The gourmet kitchen is a centerpiece, boasting professional-grade stainless steel appliances, a spacious island, a skylight, and custom finishes designed for both function and style. Set on an expansive corner lot in a quiet cul-de-sac with lush fruit trees and inviting outdoor sitting areas, the property is perfect for entertaining or unwinding in privacy. A thoughtfully designed ADU with its own kitchen, modern bathroom, and walk-in closet provides versatility for extended family, guests, or income potential.
- Days on Market
- 1 day
- Current Status
- Active
- Original Price
- $3,799,000
- List Price
- $3,799,000
- On Market Date
- Aug 21, 2025
- Property Type
- Single Family Home
- Area
- 18 - Cupertino
- Zip Code
- 95014
- MLS ID
- ML82018921
- APN
- 366-18-038
- Year Built
- 1960
- Stories in Building
- 1
- Possession
- COE
- Data Source
- MLSL
- Origin MLS System
- MLSListings, Inc.
R. I. Meyerholz Elementary School
Public K-5 Elementary
Students: 776 Distance: 0.7mi
Blue Hills Elementary School
Public K-5 Elementary
Students: 339 Distance: 0.8mi
William Regnart Elementary School
Public K-5 Elementary
Students: 452 Distance: 0.8mi
John Muir Elementary School
Public K-5 Elementary
Students: 354 Distance: 0.9mi
Legend College Preparatory
Private 9-12 Coed
Students: 50 Distance: 1.2mi
C. B. Eaton Elementary School
Public K-5 Elementary
Students: 497 Distance: 1.2mi
- Bed
- 4
- Bath
- 3 (2/1)
- Granite, Primary - Stall Shower(s), Shower over Tub - 1, Updated Bath
- Parking
- 3
- On Street, Parking Area, Other
- SQ FT
- 2,057
- SQ FT Source
- Unavailable
- Lot SQ FT
- 8,364.0
- Lot Acres
- 0.192011 Acres
- Kitchen
- 220 Volt Outlet, Countertop - Granite, Dishwasher, Garbage Disposal, Hood Over Range, Island, Oven Range, Refrigerator, Skylight, Other
- Cooling
- Central AC
- Dining Room
- Breakfast Nook, Dining Area in Living Room
- Disclosures
- Natural Hazard Disclosure
- Family Room
- Kitchen / Family Room Combo, Separate Family Room
- Foundation
- Concrete Perimeter and Slab, Crawl Space
- Fire Place
- Family Room, Gas Burning, Living Room, Wood Burning
- Heating
- Central Forced Air
- Laundry
- In Utility Room, Inside, Washer / Dryer
- Views
- Neighborhood
- Possession
- COE
- Architectural Style
- Ranch
- Fee
- Unavailable
MLS and other Information regarding properties for sale as shown in Theo have been obtained from various sources such as sellers, public records, agents and other third parties. This information may relate to the condition of the property, permitted or unpermitted uses, zoning, square footage, lot size/acreage or other matters affecting value or desirability. Unless otherwise indicated in writing, neither brokers, agents nor Theo have verified, or will verify, such information. If any such information is important to buyer in determining whether to buy, the price to pay or intended use of the property, buyer is urged to conduct their own investigation with qualified professionals, satisfy themselves with respect to that information, and to rely solely on the results of that investigation.
School data provided by GreatSchools. School service boundaries are intended to be used as reference only. To verify enrollment eligibility for a property, contact the school directly.
