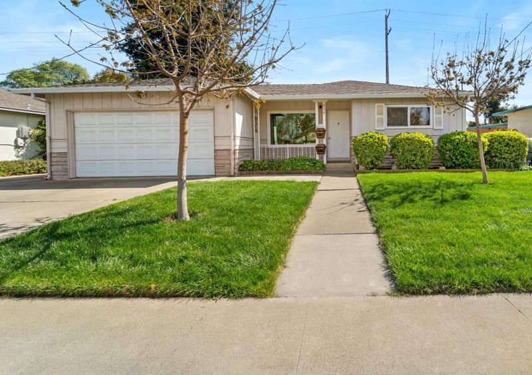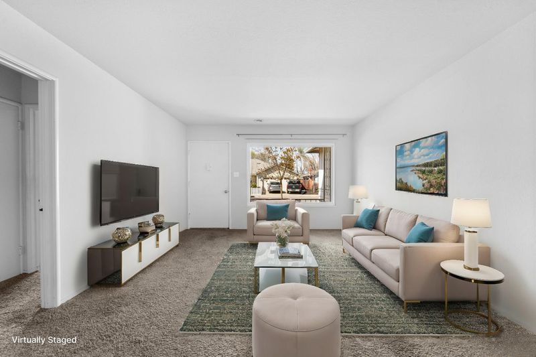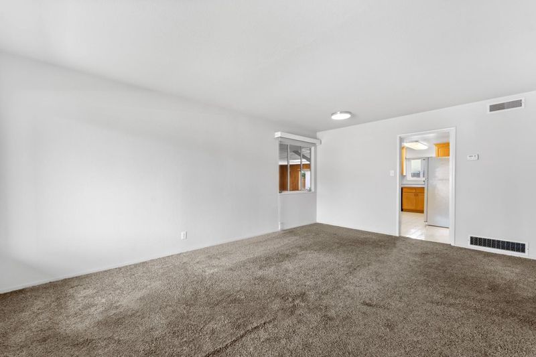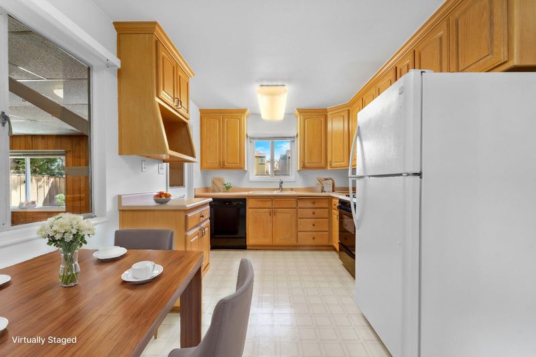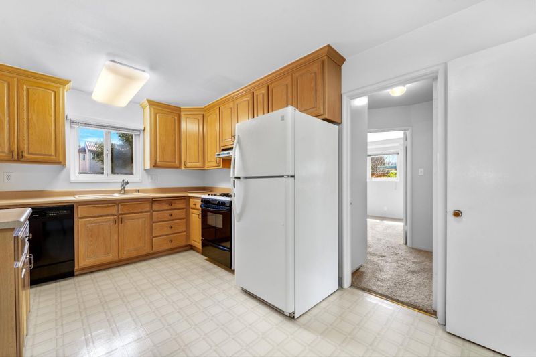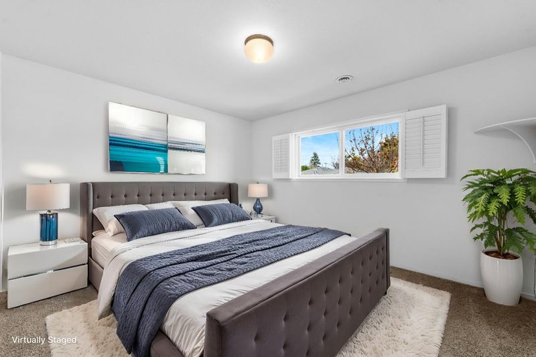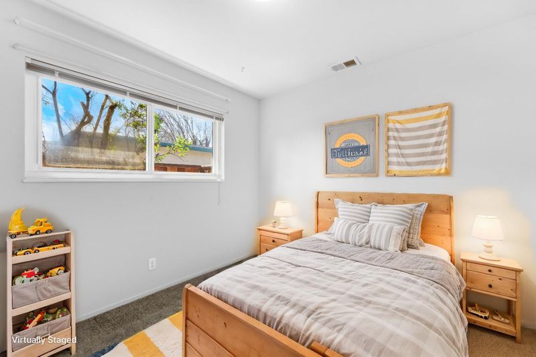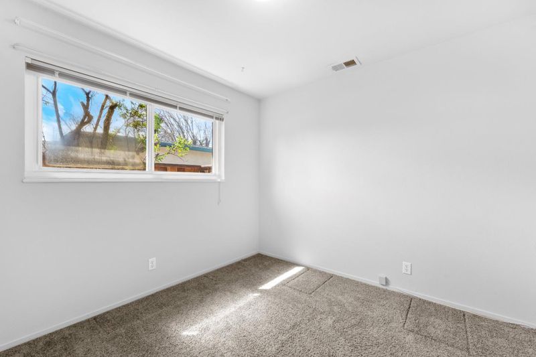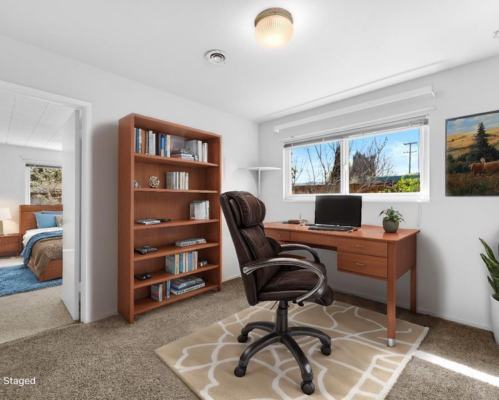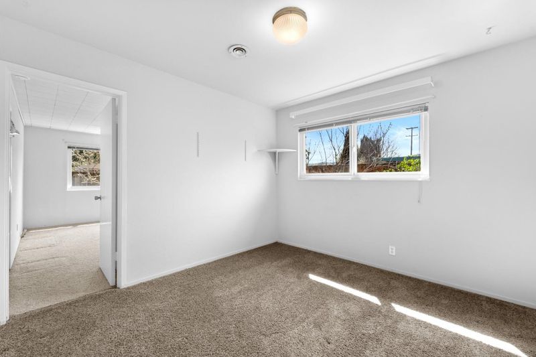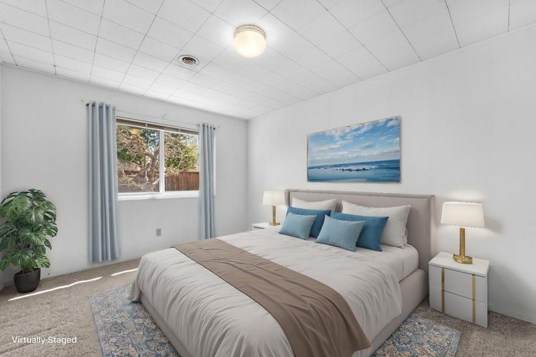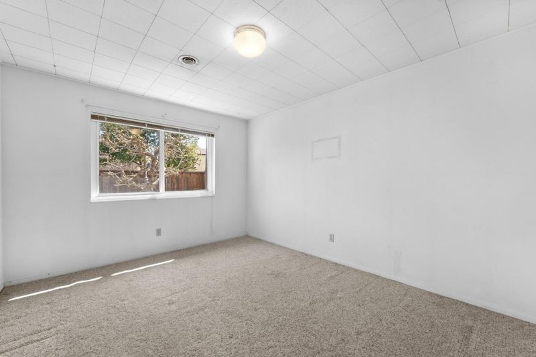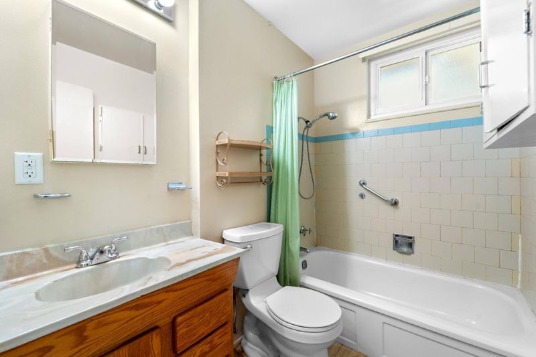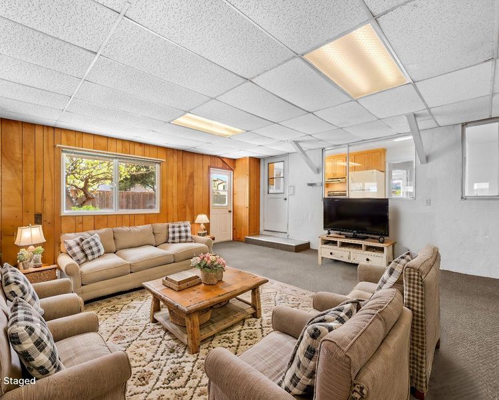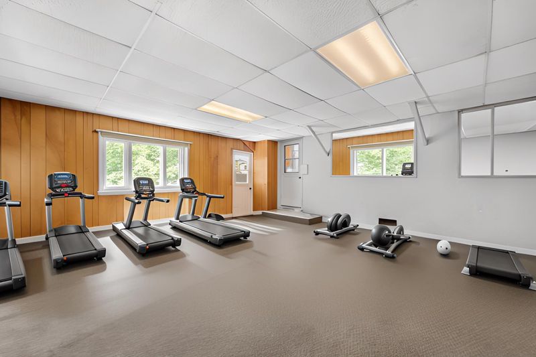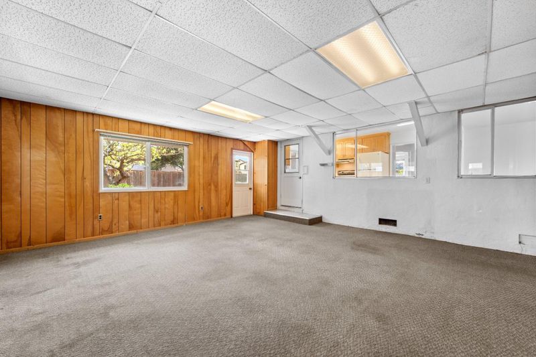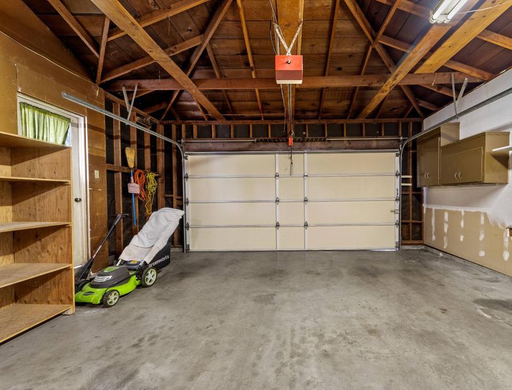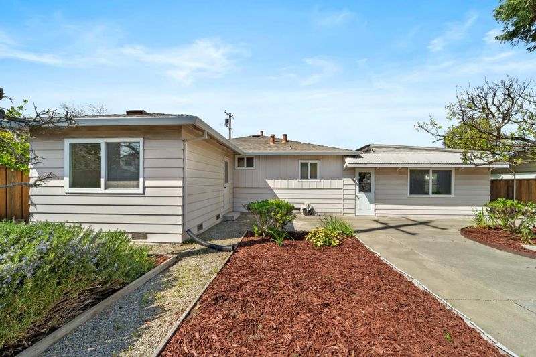
$1,150,000
1,585
SQ FT
$726
SQ/FT
4236 Jensen Street
@ Santa Rita Rd - 3900 - Pleasanton, Pleasanton
- 3 Bed
- 2 Bath
- 2 Park
- 1,585 sqft
- PLEASANTON
-

-
Sat Apr 5, 12:00 pm - 3:00 pm
-
Sun Apr 6, 12:00 pm - 3:00 pm
Location! Welcome to 4236 Jensen St. This 3-bedroom Pleasanton home situated on a quaint, tree-lined street, boasts an additional room that can be used for a 4th bedroom, office, den or rent-a-room. It also provides a large attached patio room perfect for relaxation, activities, workouts or entertaining. There is boat/RV parking on the side and plenty of outdoor space for gardening and play! You will be just steps away from downtown Pleasanton and its one-of-a-kind shops, scrumptious dining choices, Farmers Market and so much more! Walking distance to award-winning Pleasanton schools! Unlimited nearby outdoor options such as Shadow Cliffs and Amador Valley Park, with the its Aquatic Center, right at your fingertips for your activities such as walking, running, hiking, swimming, picnicking, and boating and do not miss the dog parks! Put your finishing touches on this golden opportunity that is perfect for all buyers waiting for that chance to live in this beautiful community!
- Days on Market
- 2 days
- Current Status
- Active
- Original Price
- $1,150,000
- List Price
- $1,150,000
- On Market Date
- Apr 3, 2025
- Property Type
- Single Family Home
- Area
- 3900 - Pleasanton
- Zip Code
- 94566
- MLS ID
- ML82000910
- APN
- 094-0201-008
- Year Built
- 1954
- Stories in Building
- 1
- Possession
- COE
- Data Source
- MLSL
- Origin MLS System
- MLSListings, Inc.
Amador Valley High School
Public 9-12 Secondary
Students: 2713 Distance: 0.1mi
Alisal Elementary School
Public K-5 Elementary
Students: 644 Distance: 0.3mi
Lighthouse Baptist School
Private K-12 Combined Elementary And Secondary, Religious, Nonprofit
Students: 23 Distance: 0.5mi
The Child Day Schools, Pleasanton
Private PK-5 Coed
Students: 80 Distance: 0.6mi
Valley View Elementary School
Public K-5 Elementary
Students: 651 Distance: 0.7mi
Pleasanton Adult And Career Education
Public n/a Adult Education
Students: NA Distance: 0.8mi
- Bed
- 3
- Bath
- 2
- Shower over Tub - 1
- Parking
- 2
- Attached Garage, Gate / Door Opener, Guest / Visitor Parking
- SQ FT
- 1,585
- SQ FT Source
- Unavailable
- Lot SQ FT
- 6,111.0
- Lot Acres
- 0.140289 Acres
- Kitchen
- Dishwasher, Garbage Disposal, Oven Range - Gas, Refrigerator
- Cooling
- Central AC
- Dining Room
- Dining Area
- Disclosures
- NHDS Report
- Family Room
- Separate Family Room
- Flooring
- Carpet
- Foundation
- Crawl Space
- Heating
- Central Forced Air
- Laundry
- In Garage, Washer / Dryer
- Possession
- COE
- Architectural Style
- Ranch
- Fee
- Unavailable
MLS and other Information regarding properties for sale as shown in Theo have been obtained from various sources such as sellers, public records, agents and other third parties. This information may relate to the condition of the property, permitted or unpermitted uses, zoning, square footage, lot size/acreage or other matters affecting value or desirability. Unless otherwise indicated in writing, neither brokers, agents nor Theo have verified, or will verify, such information. If any such information is important to buyer in determining whether to buy, the price to pay or intended use of the property, buyer is urged to conduct their own investigation with qualified professionals, satisfy themselves with respect to that information, and to rely solely on the results of that investigation.
School data provided by GreatSchools. School service boundaries are intended to be used as reference only. To verify enrollment eligibility for a property, contact the school directly.
