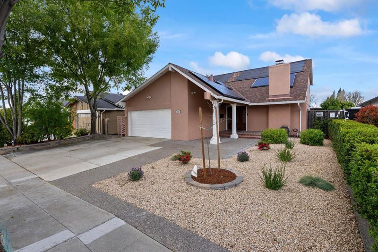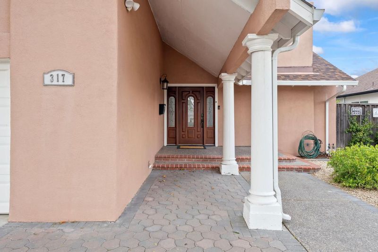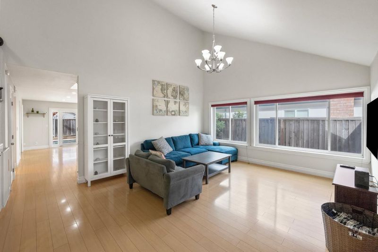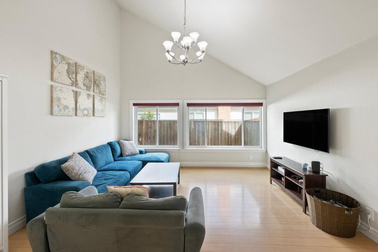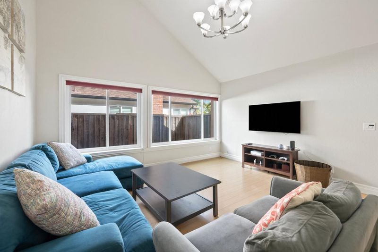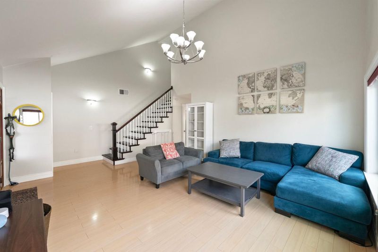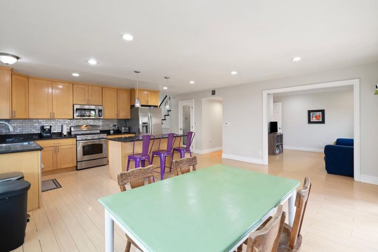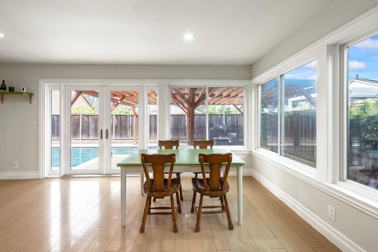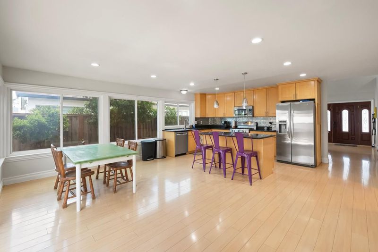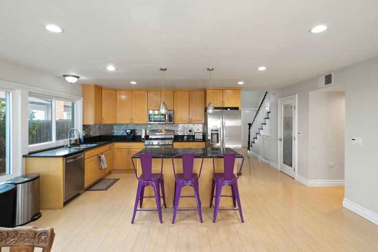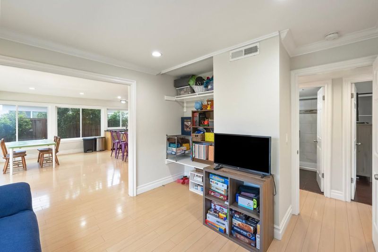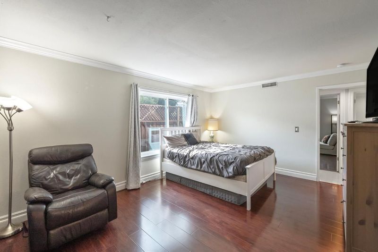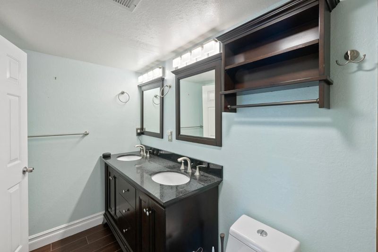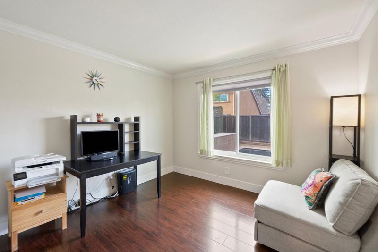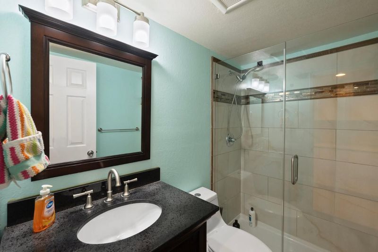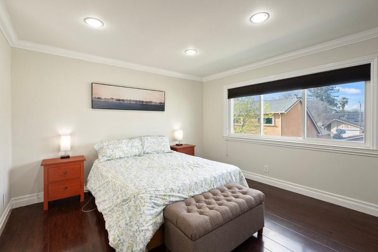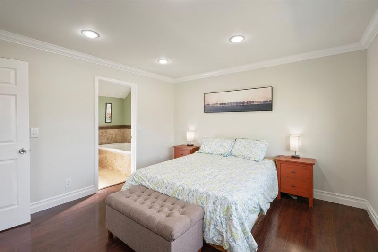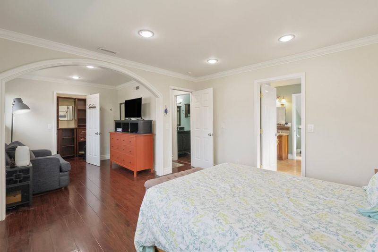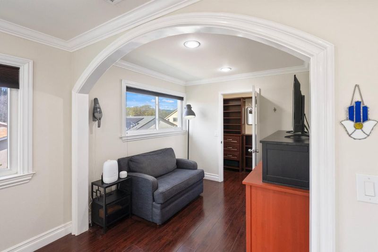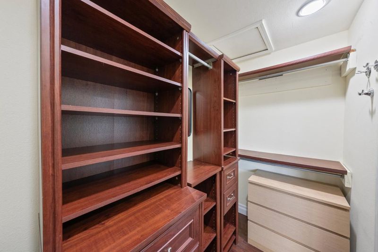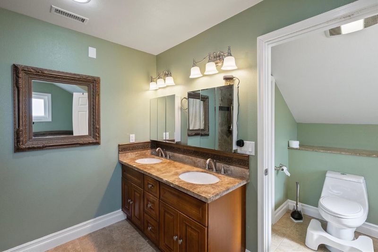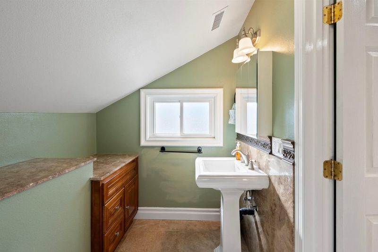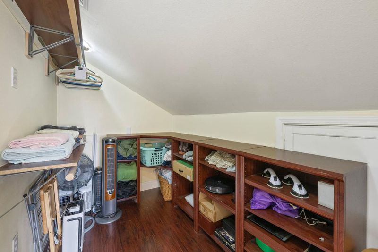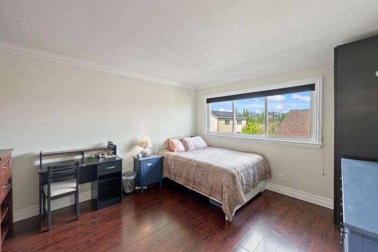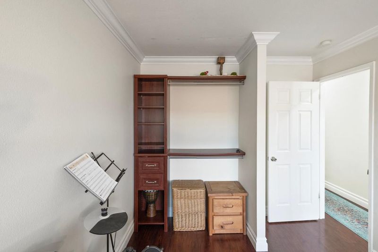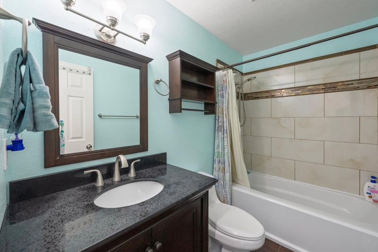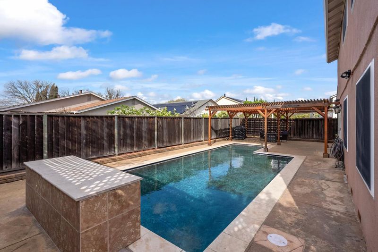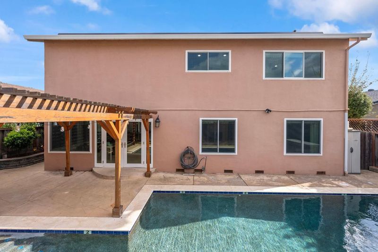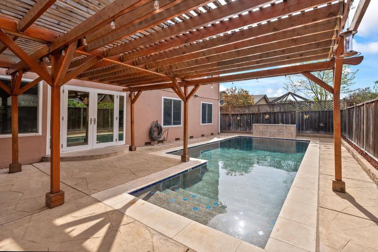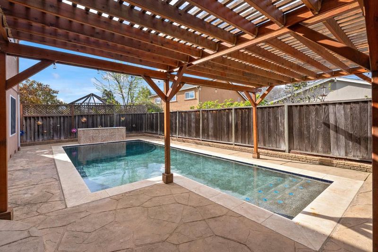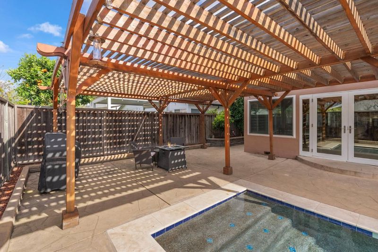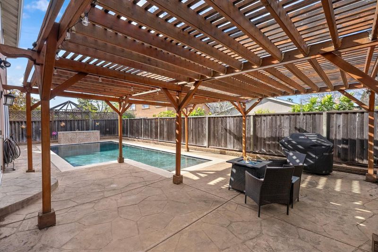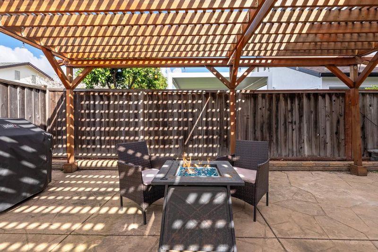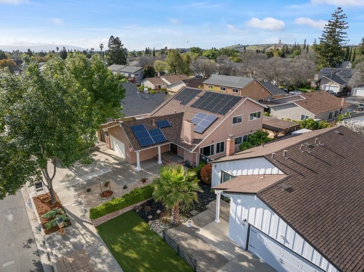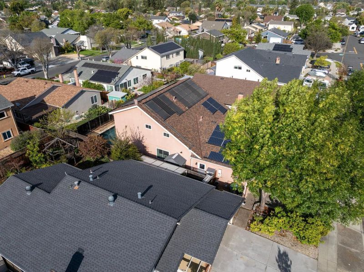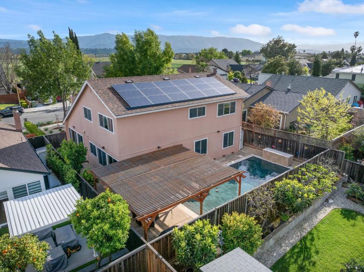
$1,498,000
2,236
SQ FT
$670
SQ/FT
317 Greenpark Way
@ Kingspark - 12 - Blossom Valley, San Jose
- 5 Bed
- 4 Bath
- 6 Park
- 2,236 sqft
- San Jose
-

-
Sat Apr 5, 1:00 pm - 4:00 pm
-
Sun Apr 6, 1:00 pm - 4:00 pm
Welcome home! This wonderful home features ample space for a family of any size! The ideally laid-out ground floor includes both a formal living room and family room as well as two bedrooms (one an impressive en suite!) plus an additional flex room - perfect for a play room, den, office, or even a sixth bedroom. The open-concept kitchen comes complete with granite countertops, stainless-steel appliances, and a convenient pantry. Upstairs, you'll find three more bedrooms, including the primary bedroom with its private bathroom and massive walk-in closets. Relax and entertain in the well-maintained backyard with its shaded patio and refreshing swimming pool, and enjoy the freshly landscaped front yard. Located in the sweet spot of Silicon Valley, this fantastic family home is not only close to freeways, schools, ample shopping, and restaurants, but also walkable to four different serene parks, including the massive nature retreat, Martial Cottle Park. Don't miss your opportunity to make this your next home!
- Days on Market
- 2 days
- Current Status
- Active
- Original Price
- $1,498,000
- List Price
- $1,498,000
- On Market Date
- Apr 3, 2025
- Property Type
- Single Family Home
- Area
- 12 - Blossom Valley
- Zip Code
- 95136
- MLS ID
- ML81999033
- APN
- 462-37-048
- Year Built
- 1971
- Stories in Building
- 2
- Possession
- Unavailable
- Data Source
- MLSL
- Origin MLS System
- MLSListings, Inc.
Parkview Elementary School
Public K-6 Elementary
Students: 591 Distance: 0.4mi
Rachel Carson Elementary School
Public K-5 Elementary
Students: 291 Distance: 0.8mi
Del Roble Elementary School
Public K-6 Elementary
Students: 556 Distance: 0.8mi
Gunderson High School
Public 9-12 Secondary
Students: 1093 Distance: 0.8mi
Hayes Elementary School
Public K-6 Elementary
Students: 592 Distance: 0.9mi
Valley Christian High School
Private 9-12 Religious, Coed
Students: 1625 Distance: 1.0mi
- Bed
- 5
- Bath
- 4
- Double Sinks, Granite, Shower and Tub, Updated Bath, Full on Ground Floor, Half on Ground Floor, Showers over Tubs - 2+, Primary - Oversized Tub, Dual Flush Toilet, Primary - Stall Shower(s)
- Parking
- 6
- Attached Garage, On Street
- SQ FT
- 2,236
- SQ FT Source
- Unavailable
- Lot SQ FT
- 5,610.0
- Lot Acres
- 0.128788 Acres
- Pool Info
- Pool - Heated, Pool - In Ground, Pool - Cover, Pool - Sweep, Heated - Solar, Pool - Solar
- Kitchen
- Countertop - Marble, Ice Maker, Dishwasher, Cooktop - Gas, Garbage Disposal, Hood Over Range, Island, Microwave, Pantry, Exhaust Fan, Oven Range - Gas, Refrigerator
- Cooling
- Central AC
- Dining Room
- Breakfast Bar, Dining Area, Eat in Kitchen
- Disclosures
- Natural Hazard Disclosure
- Family Room
- Separate Family Room
- Flooring
- Laminate, Other, Stone, Tile, Wood
- Foundation
- Concrete Perimeter and Slab
- Fire Place
- Family Room
- Heating
- Central Forced Air
- Laundry
- In Garage, Washer / Dryer
- Fee
- Unavailable
MLS and other Information regarding properties for sale as shown in Theo have been obtained from various sources such as sellers, public records, agents and other third parties. This information may relate to the condition of the property, permitted or unpermitted uses, zoning, square footage, lot size/acreage or other matters affecting value or desirability. Unless otherwise indicated in writing, neither brokers, agents nor Theo have verified, or will verify, such information. If any such information is important to buyer in determining whether to buy, the price to pay or intended use of the property, buyer is urged to conduct their own investigation with qualified professionals, satisfy themselves with respect to that information, and to rely solely on the results of that investigation.
School data provided by GreatSchools. School service boundaries are intended to be used as reference only. To verify enrollment eligibility for a property, contact the school directly.

