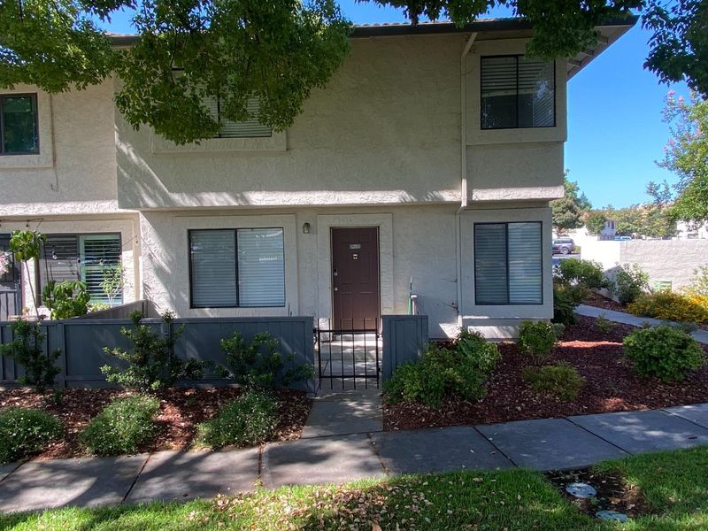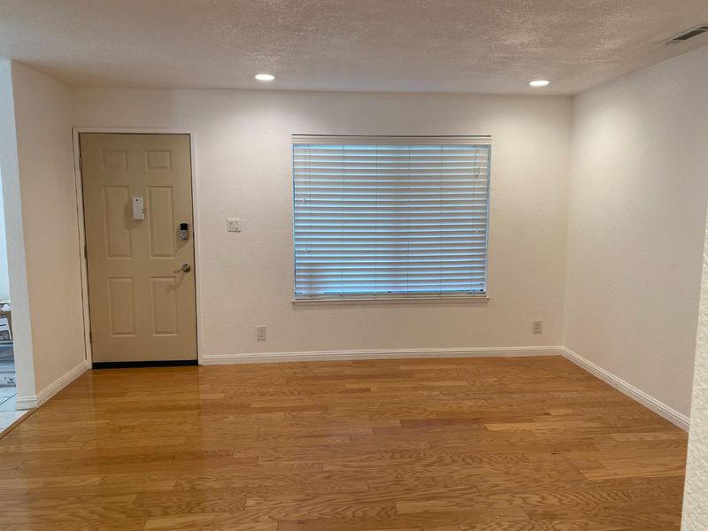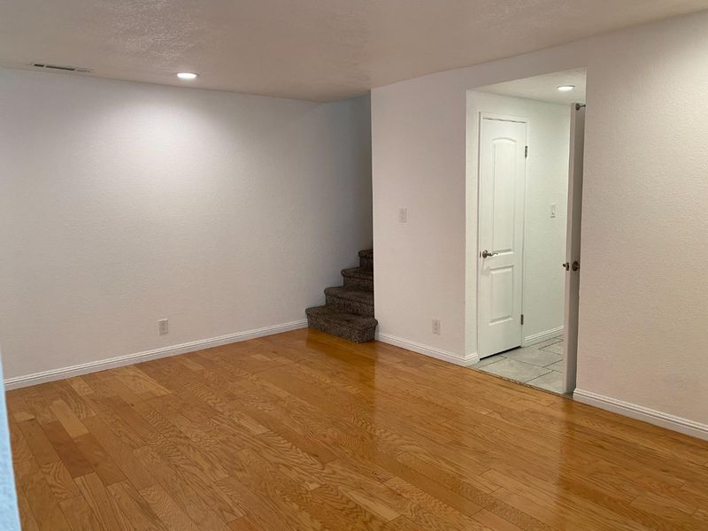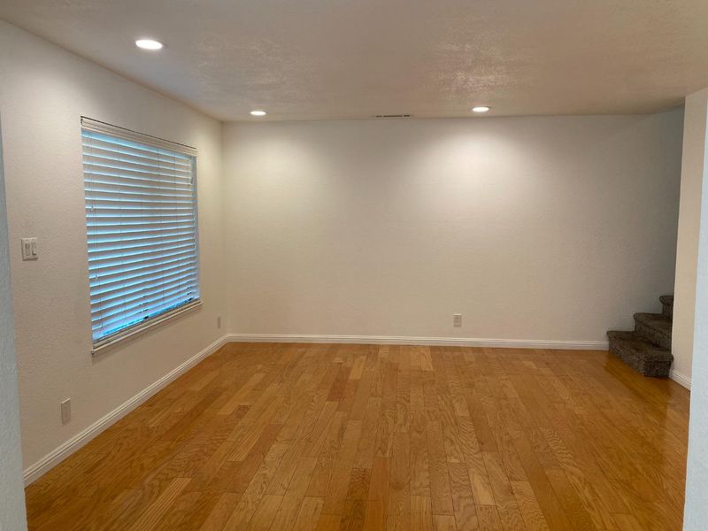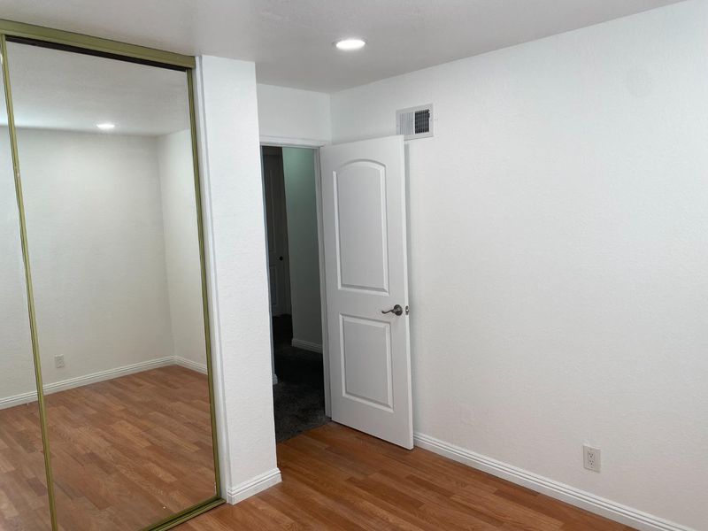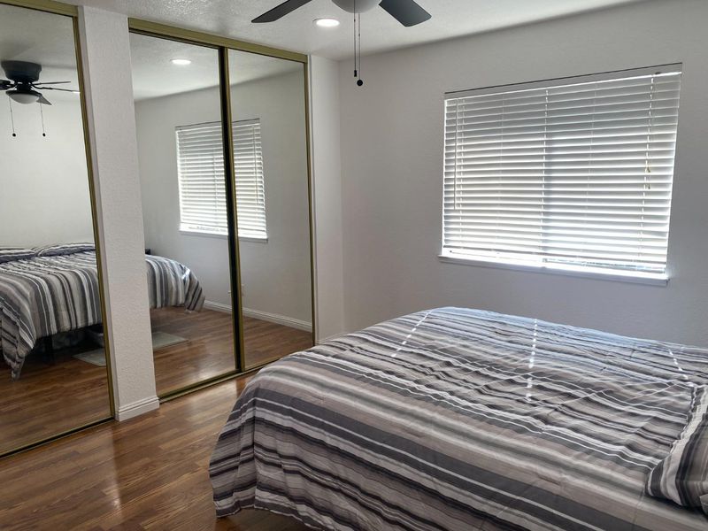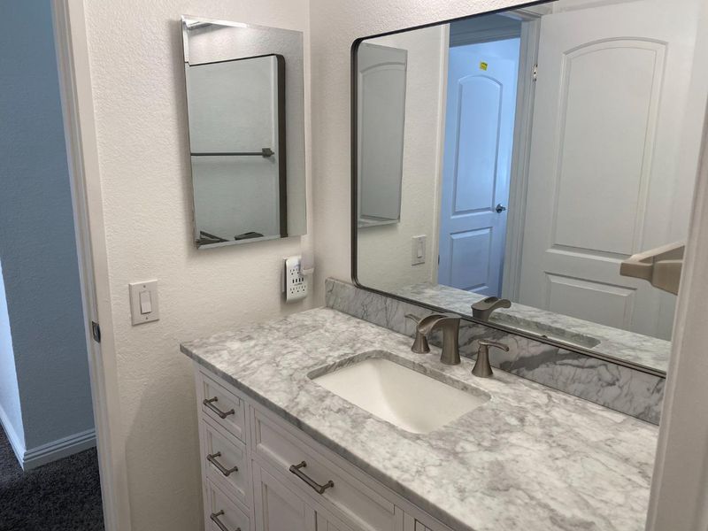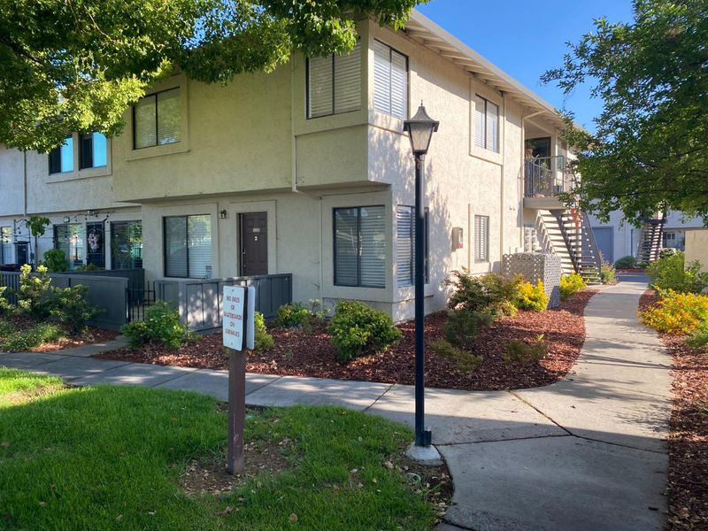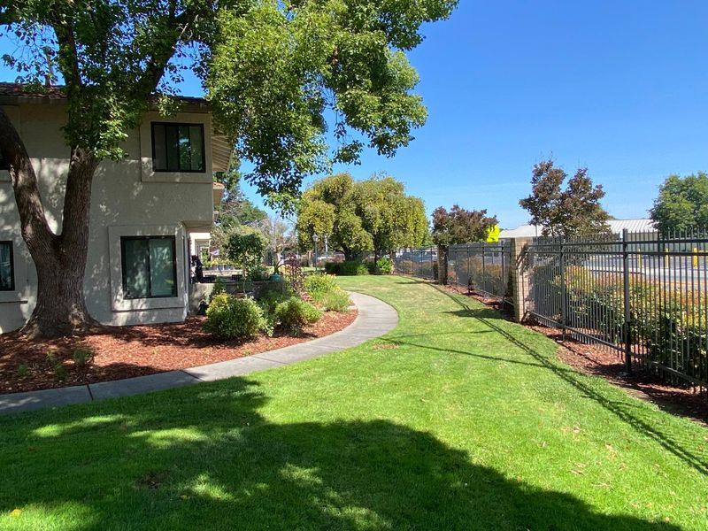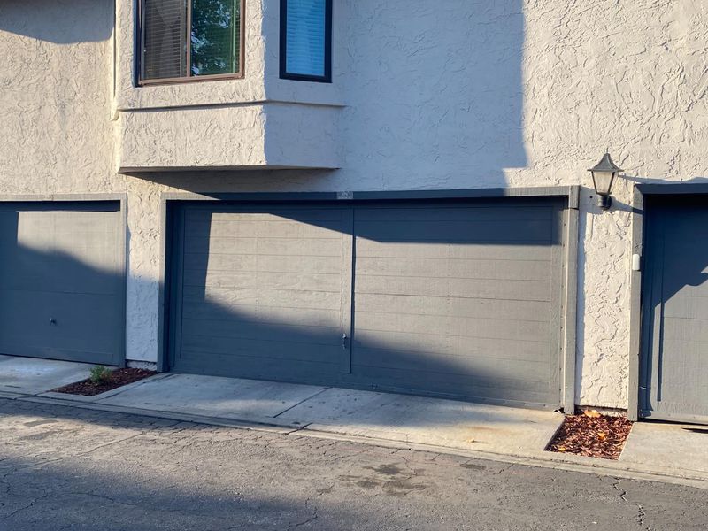
$739,000
1,164
SQ FT
$635
SQ/FT
171 Kenbrook Circle
@ Southside Dr. - 11 - South San Jose, San Jose
- 3 Bed
- 2 (1/1) Bath
- 2 Park
- 1,164 sqft
- SAN JOSE
-

Desirable and economical end unit condo in the heart of Silicon Valley! Welcome to 171 Kenbrook Circle. This well cared for townhouse style condo offers 1164 sqft with 3 bedrooms, 1 1/2 bathrooms, freshly painted interior and a refreshed kitchen. The spacious living room and dining room allow for entertaining and relaxing with family and friends. The home has direct access to the 2 car garage which accommodates space and flexibility for vehicles, storage, or exercise equipment. The home has been updated with central heating and air conditioning to keep the house warm in the winter and cool in the summer. The front patio has an abundance of shade for outdoor enjoyment and living. The community is surrounded by lush landscaping and mature trees. It's close to shopping and provides nearby access to Capitol Expressway, VTA, 101 and 87 for easy commuting. The home is ready for you to appreciate and make it your own. Do not let this opportunity pass you by!
- Days on Market
- 10 days
- Current Status
- Active
- Original Price
- $739,000
- List Price
- $739,000
- On Market Date
- Aug 25, 2025
- Property Type
- Condominium
- Area
- 11 - South San Jose
- Zip Code
- 95111
- MLS ID
- ML82001362
- APN
- 497-18-027
- Year Built
- 1987
- Stories in Building
- 2
- Possession
- Unavailable
- Data Source
- MLSL
- Origin MLS System
- MLSListings, Inc.
Captain Jason M. Dahl Elementary School
Public K-6 Elementary
Students: 549 Distance: 0.0mi
Los Arboles Elementary School
Public K-3 Elementary
Students: 353 Distance: 0.5mi
KIPP Heritage Academy
Charter 5-8
Students: 452 Distance: 0.5mi
Rocketship Rising Stars
Charter K-5
Students: 631 Distance: 0.5mi
Andrew P. Hill High School
Public 9-12 Secondary
Students: 1867 Distance: 0.5mi
Daniel Lairon Elementary School
Public 4-8 Elementary
Students: 383 Distance: 0.7mi
- Bed
- 3
- Bath
- 2 (1/1)
- Parking
- 2
- Attached Garage
- SQ FT
- 1,164
- SQ FT Source
- Unavailable
- Cooling
- Central AC
- Dining Room
- Dining Area
- Disclosures
- NHDS Report
- Family Room
- Separate Family Room
- Foundation
- Concrete Perimeter and Slab
- Heating
- Central Forced Air
- * Fee
- $395
- Name
- Kenwood/Crosspointe HomeownerAssociation
- *Fee includes
- Garbage, Landscaping / Gardening, Maintenance - Common Area, Maintenance - Road, Pool, Spa, or Tennis, and Roof
MLS and other Information regarding properties for sale as shown in Theo have been obtained from various sources such as sellers, public records, agents and other third parties. This information may relate to the condition of the property, permitted or unpermitted uses, zoning, square footage, lot size/acreage or other matters affecting value or desirability. Unless otherwise indicated in writing, neither brokers, agents nor Theo have verified, or will verify, such information. If any such information is important to buyer in determining whether to buy, the price to pay or intended use of the property, buyer is urged to conduct their own investigation with qualified professionals, satisfy themselves with respect to that information, and to rely solely on the results of that investigation.
School data provided by GreatSchools. School service boundaries are intended to be used as reference only. To verify enrollment eligibility for a property, contact the school directly.
