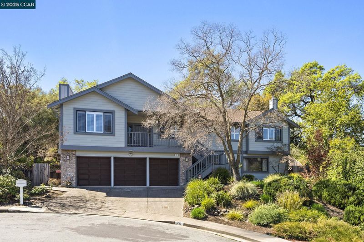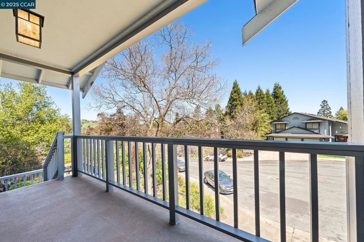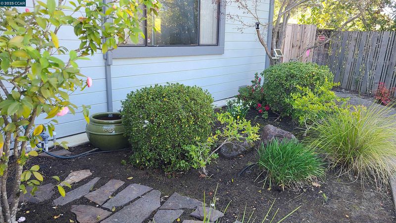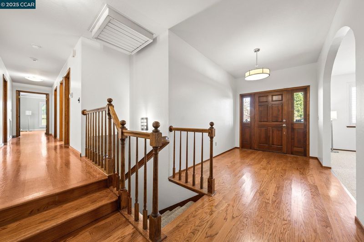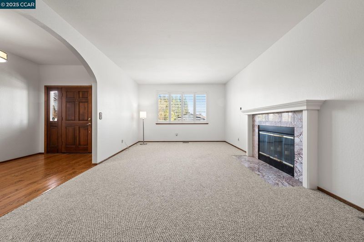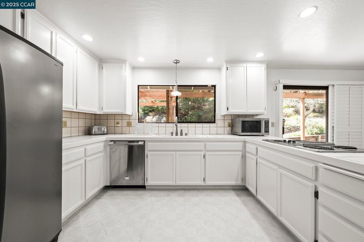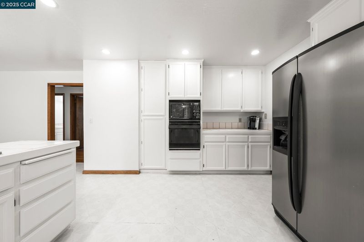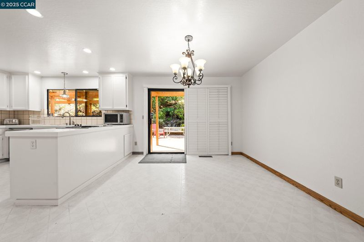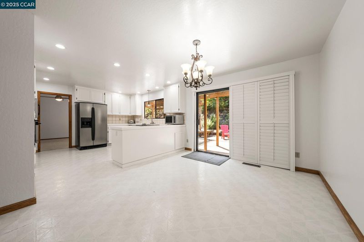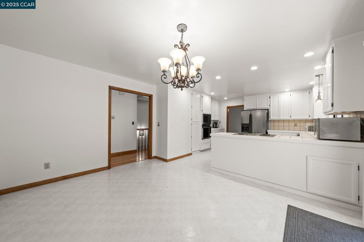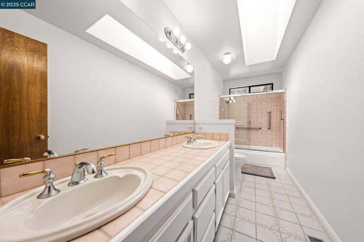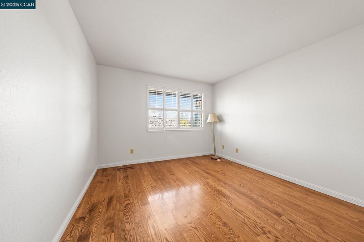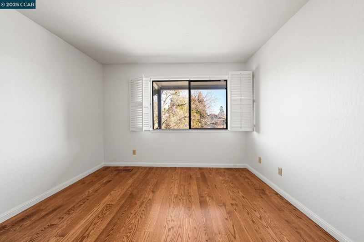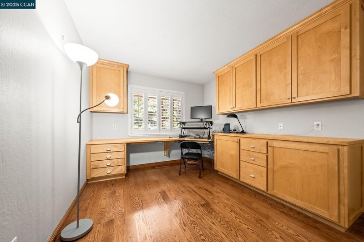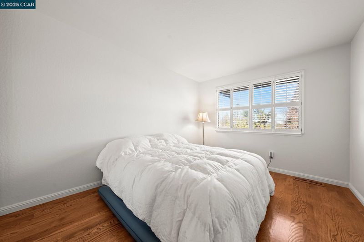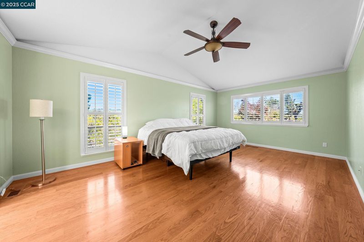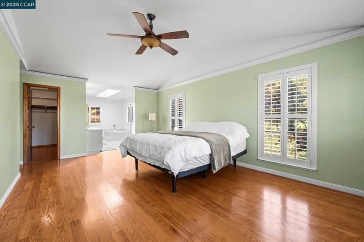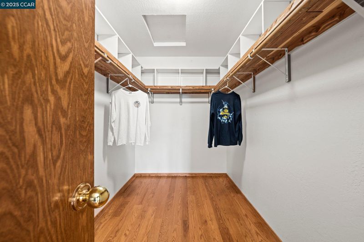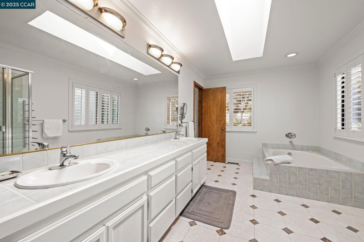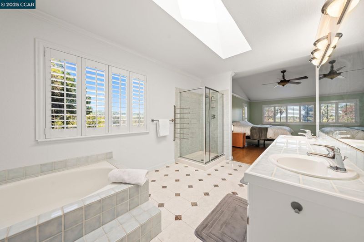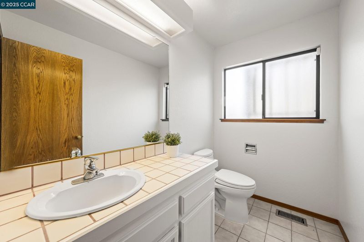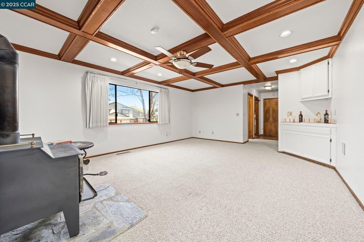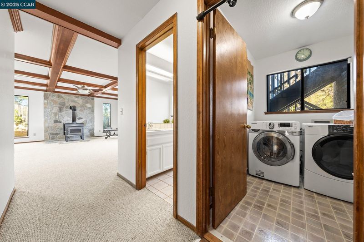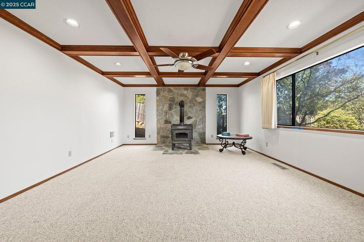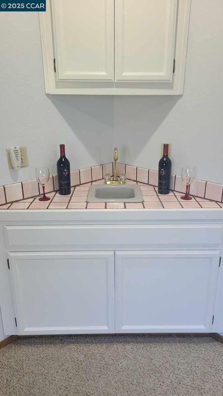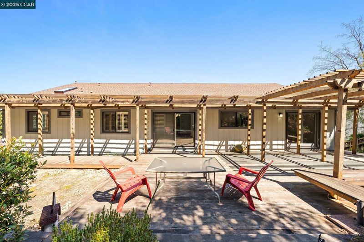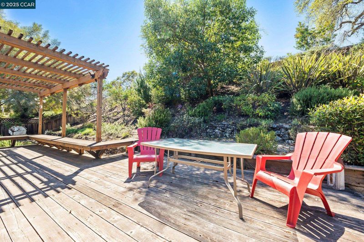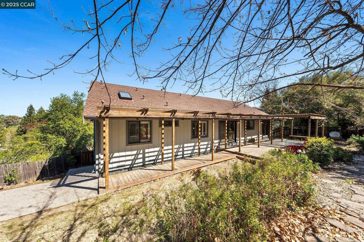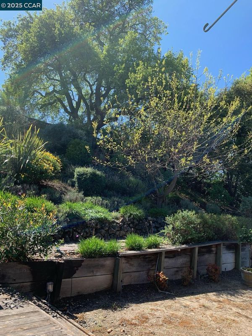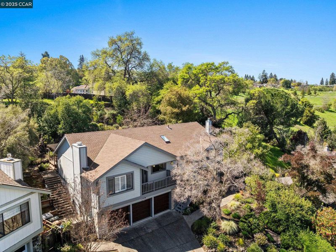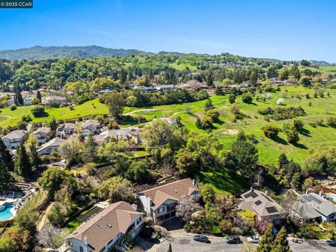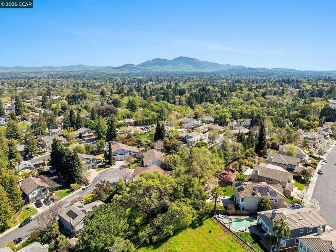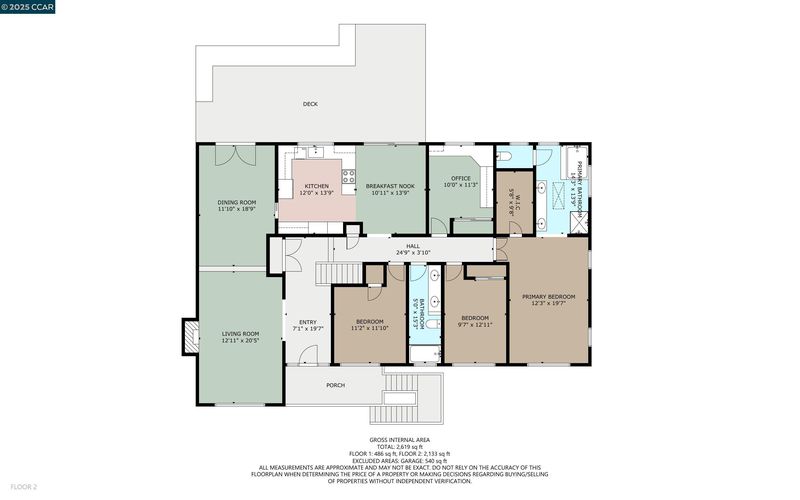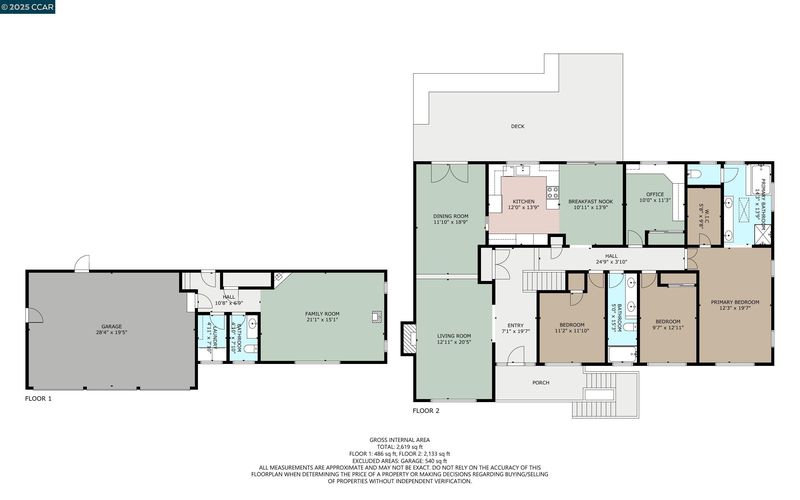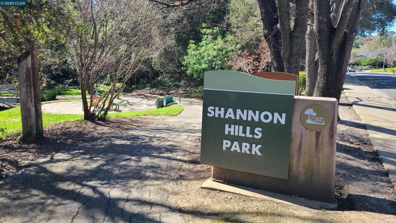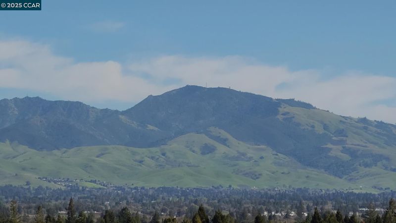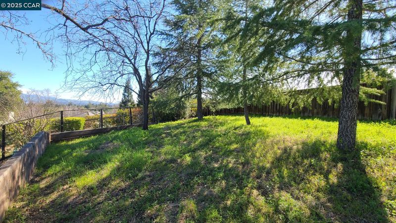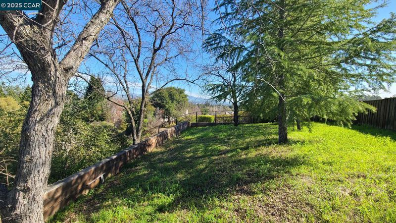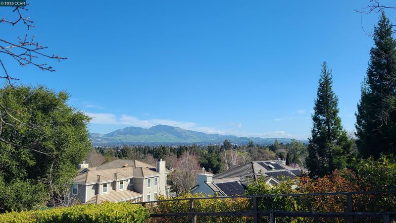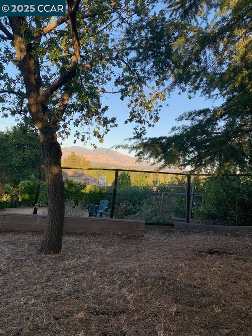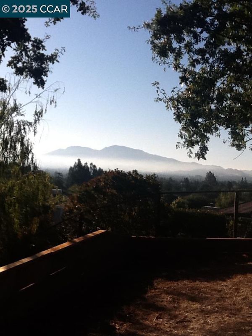
$1,590,000
2,620
SQ FT
$607
SQ/FT
20 Elton Ct
@ Banbridge - Shannon Hills, Pleasant Hill
- 4 Bed
- 2.5 (2/1) Bath
- 3 Park
- 2,620 sqft
- Pleasant Hill
-

This beautiful home sits at the top of Shannon Hills with views of the valley and is a close distance to shopping and transportation and Shannon Hills Park! On the main level are four bedrooms (one being used currently as an office) and two baths with a large kitchen and eating area that opens to the rear deck and patios as does the dining room. Huge primary suite includes a bath with separate tub and shower. On the lower level is a large family room with wood burning stove; a half bath and a separate laundry room. The three car garage has inside access to the house. The terraced rear yard has plenty of trees as well as incredible views of Mount Diablo from the top of the hill. Open Sunday, March 30 from 1 to 4!
- Current Status
- New
- Original Price
- $1,590,000
- List Price
- $1,590,000
- On Market Date
- Mar 28, 2025
- Property Type
- Detached
- D/N/S
- Shannon Hills
- Zip Code
- 94523
- MLS ID
- 41091177
- APN
- 1645100213
- Year Built
- 1988
- Stories in Building
- 2
- Possession
- COE, Negotiable
- Data Source
- MAXEBRDI
- Origin MLS System
- CONTRA COSTA
Pleasant Hill Adventist Academy
Private K-12 Combined Elementary And Secondary, Religious, Coed
Students: 148 Distance: 0.7mi
Christ The King Elementary School
Private K-8 Elementary, Religious, Coed
Students: 318 Distance: 1.1mi
Strandwood Elementary School
Public K-5 Elementary
Students: 622 Distance: 1.2mi
Valhalla Elementary School
Public K-5 Elementary
Students: 569 Distance: 1.3mi
St. Thomas
Private 3-12
Students: 6 Distance: 1.5mi
Pleasant Hill Elementary School
Public K-5 Elementary
Students: 618 Distance: 1.5mi
- Bed
- 4
- Bath
- 2.5 (2/1)
- Parking
- 3
- Attached, Workshop in Garage, Garage Door Opener
- SQ FT
- 2,620
- SQ FT Source
- Assessor Auto-Fill
- Lot SQ FT
- 18,645.0
- Lot Acres
- 0.43 Acres
- Pool Info
- None
- Kitchen
- Dishwasher, Electric Range, Disposal, Microwave, Dryer, Washer, Gas Water Heater, 220 Volt Outlet, Breakfast Bar, Counter - Tile, Electric Range/Cooktop, Garbage Disposal
- Cooling
- Central Air
- Disclosures
- Nat Hazard Disclosure, Disclosure Package Avail
- Entry Level
- Exterior Details
- Backyard, Back Yard, Front Yard, Side Yard, Terraced Back, Terraced Up, Landscape Front
- Flooring
- Hardwood, Tile, Vinyl
- Foundation
- Fire Place
- Brick, Living Room, Recreation Room
- Heating
- Forced Air, Natural Gas
- Laundry
- Dryer, Laundry Room, Washer
- Main Level
- 4 Bedrooms, 2 Baths, Primary Bedrm Suite - 1, Main Entry
- Views
- Hills
- Possession
- COE, Negotiable
- Basement
- Partial
- Architectural Style
- Traditional
- Construction Status
- Existing
- Additional Miscellaneous Features
- Backyard, Back Yard, Front Yard, Side Yard, Terraced Back, Terraced Up, Landscape Front
- Location
- Cul-De-Sac, Premium Lot, Sloped Up, Front Yard, Landscape Front, Street Light(s), Landscape Misc
- Roof
- Composition Shingles
- Water and Sewer
- Public
- Fee
- Unavailable
MLS and other Information regarding properties for sale as shown in Theo have been obtained from various sources such as sellers, public records, agents and other third parties. This information may relate to the condition of the property, permitted or unpermitted uses, zoning, square footage, lot size/acreage or other matters affecting value or desirability. Unless otherwise indicated in writing, neither brokers, agents nor Theo have verified, or will verify, such information. If any such information is important to buyer in determining whether to buy, the price to pay or intended use of the property, buyer is urged to conduct their own investigation with qualified professionals, satisfy themselves with respect to that information, and to rely solely on the results of that investigation.
School data provided by GreatSchools. School service boundaries are intended to be used as reference only. To verify enrollment eligibility for a property, contact the school directly.
