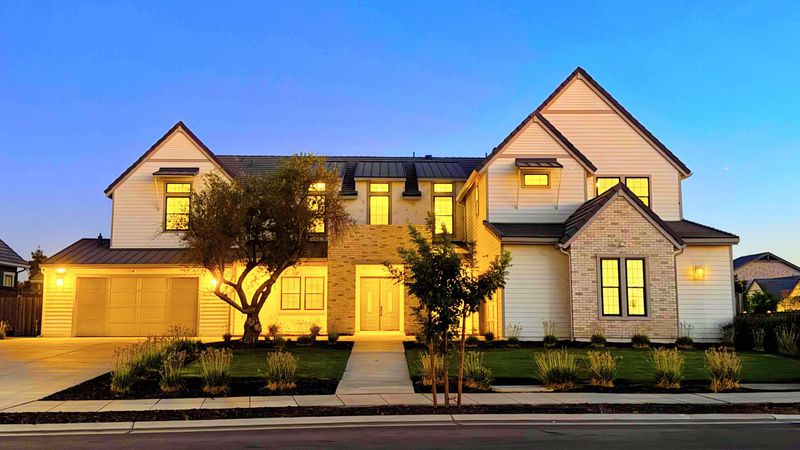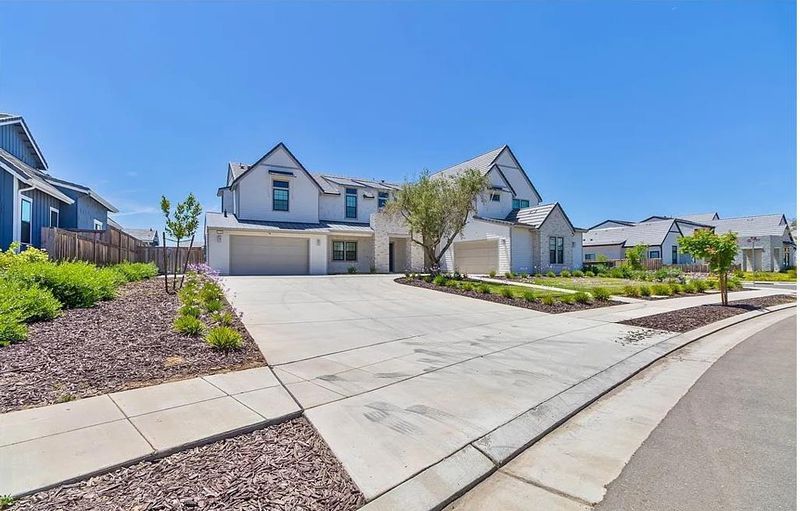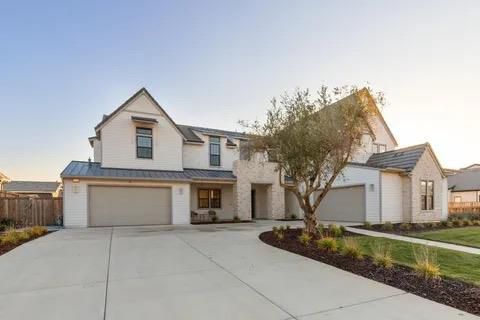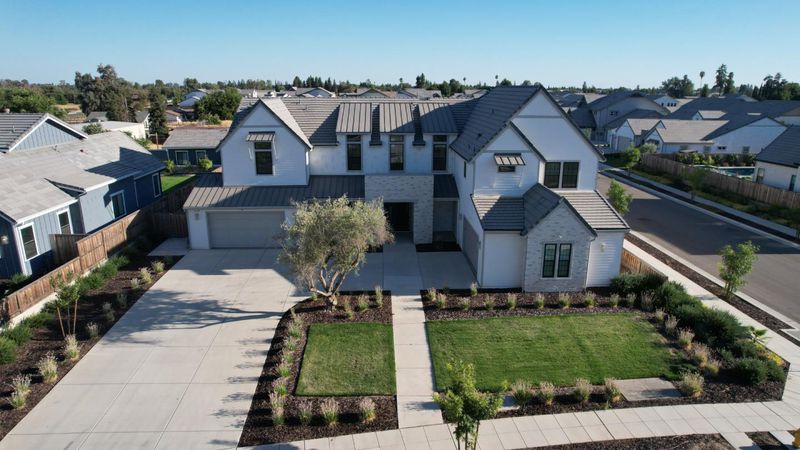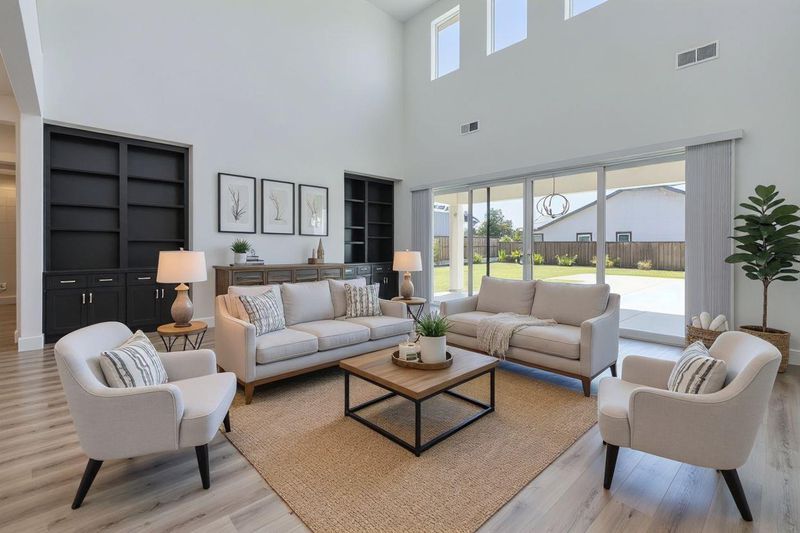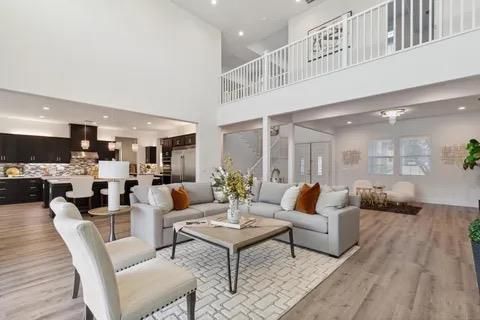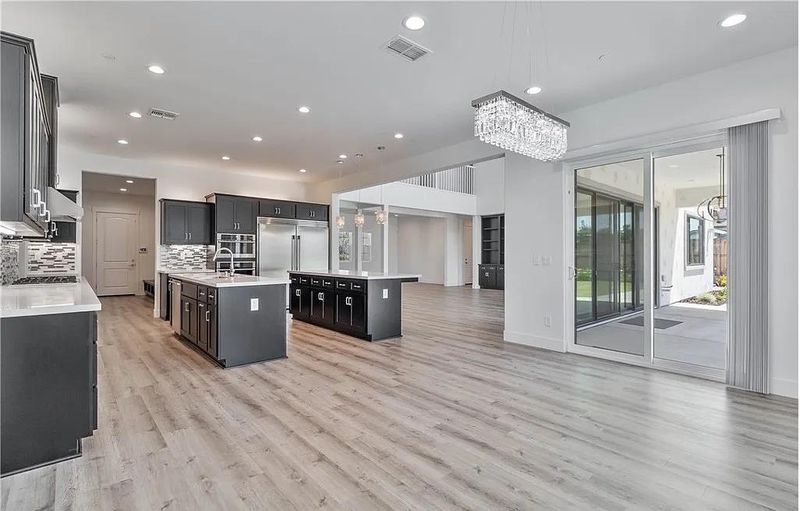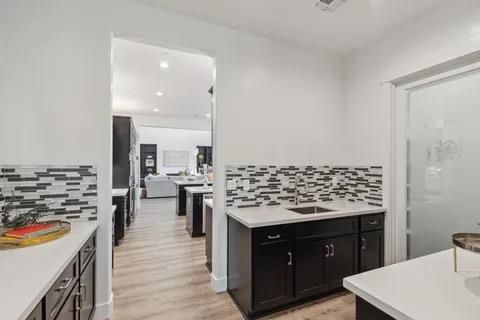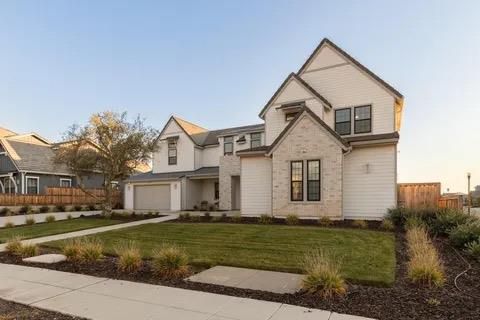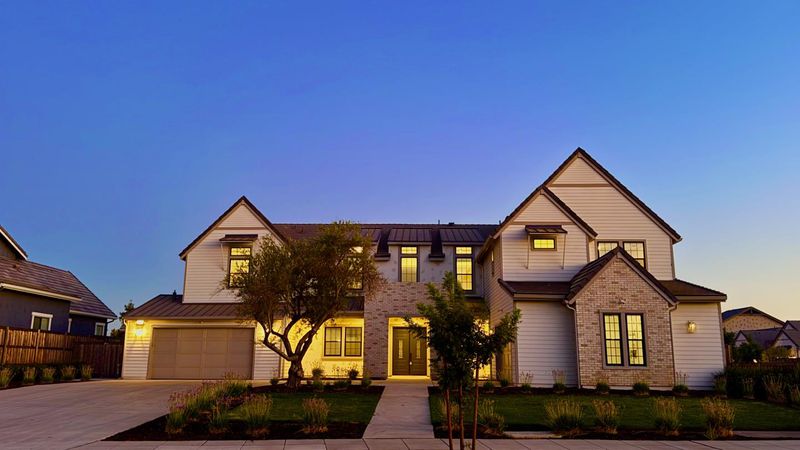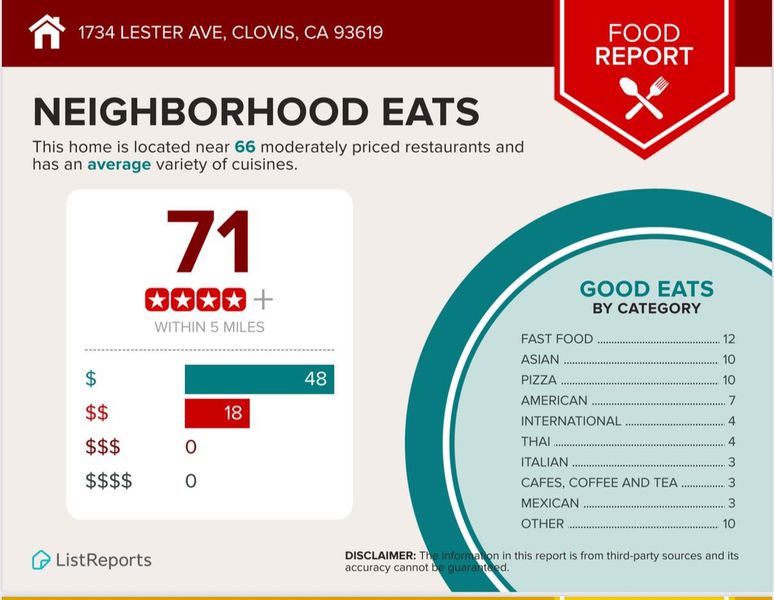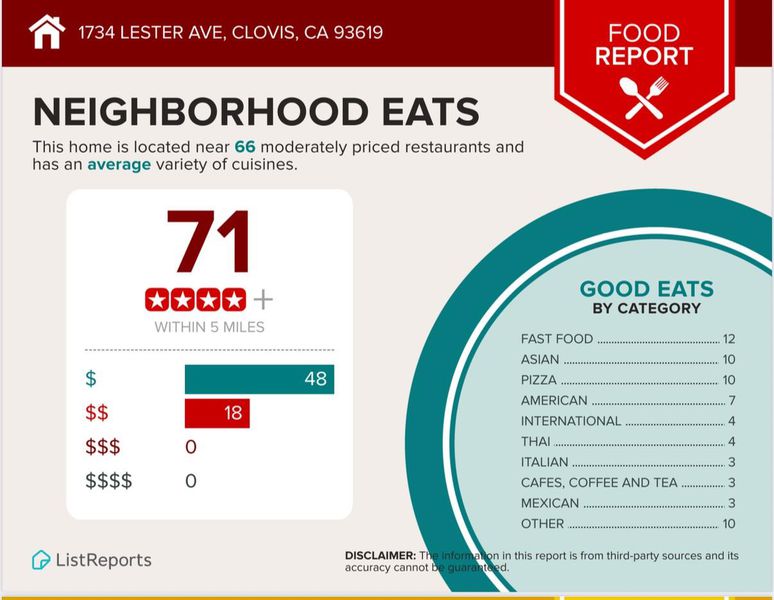
$1,788,000
5,481
SQ FT
$326
SQ/FT
1734 Lester Avenue
@ fowler ave - Clovis
- 6 Bed
- 7 Bath
- 6 Park
- 5,481 sqft
- CLOVIS
-

-
Sat Aug 23, 1:00 pm - 4:00 pm
-
Sun Aug 24, 1:00 pm - 4:00 pm
Discover Your Dream Mansion 2022-built modern masterpiece offers 5,481SF/6BD/7BA/6-Car of luxury living on a 0.4-acre corner lot. With over $200K in elegant enhancements, this better-than-new estate blends luxury, function & value rarely seen. It showcases impeccable craftsmanship, modern design, elite community, top schools & close proximity /just 2.5 hours to Silicon Valley. Notable features include owned solar w/ dual backup batteries, dual kitchens, oversized laundry room, dual-zone HVAC, tankless water heater, designer chandeliers, indoor/outdoor sound system, upgraded flooring & full security camera system. Grand foyer opens to soaring ceilings, abundant natural light & open-concept layout ideal for entertaining. Chefs kitchen boasts quartz counters, dual islands, premium appliances, custom cabinetry, built-in fridge & glass tile backsplash. Cozy living area with custom fireplace & private downstairs suite, while upstairs offers a spacious loft, 3 ensuite bedrooms & 2 lavish primary retreats, one with spa bath. Enjoy outdoor paradise with heated pool & covered patio, all framed by professional landscaping. Impeccably crafted & thoughtfully designed, this mansion combines modern sophistication, community prestige, top schools & unmatched opportunity! Virtually Staged
- Days on Market
- 2 days
- Current Status
- Active
- Original Price
- $1,788,000
- List Price
- $1,788,000
- On Market Date
- Aug 20, 2025
- Property Type
- Single Family Home
- Area
- Zip Code
- 93619
- MLS ID
- ML82018611
- APN
- 559-410-21S
- Year Built
- 2022
- Stories in Building
- 2
- Possession
- Unavailable
- Data Source
- MLSL
- Origin MLS System
- MLSListings, Inc.
Dry Creek Elementary School
Public K-6 Elementary
Students: 912 Distance: 1.0mi
Century Elementary School
Public K-6 Elementary
Students: 624 Distance: 1.6mi
Buchanan High School
Public 9-12 Secondary
Students: 2726 Distance: 1.6mi
Gateway High (Continuation) School
Public 9-12 Continuation
Students: 208 Distance: 1.8mi
Enterprise Alternative School
Public K-12 Alternative
Students: 74 Distance: 1.8mi
Sequoia Christian Academy
Private 1-12
Students: NA Distance: 1.8mi
- Bed
- 6
- Bath
- 7
- Double Sinks, Full on Ground Floor, Marble, Oversized Tub, Primary - Oversized Tub, Primary - Tub with Jets, Tub with Jets, Updated Bath
- Parking
- 6
- Attached Garage, Gate / Door Opener
- SQ FT
- 5,481
- SQ FT Source
- Unavailable
- Lot SQ FT
- 17,424.0
- Lot Acres
- 0.4 Acres
- Pool Info
- Pool - Gunite, Pool - Heated, Pool - In Ground
- Kitchen
- 220 Volt Outlet, Cooktop - Gas, Countertop - Granite, Dishwasher, Exhaust Fan, Garbage Disposal, Hood Over Range, Island with Sink, Microwave, Oven Range - Built-In, Gas, Pantry, Refrigerator, Trash Compactor
- Cooling
- Central AC, Multi-Zone
- Dining Room
- Breakfast Nook, Dining Area
- Disclosures
- Natural Hazard Disclosure, NHDS Report
- Family Room
- Kitchen / Family Room Combo, Separate Family Room
- Flooring
- Wood, Other
- Foundation
- Concrete Slab
- Fire Place
- Living Room
- Heating
- Central Forced Air, Solar
- Laundry
- Electricity Hookup (110V), Gas Hookup, Inside
- Views
- Neighborhood
- Architectural Style
- Luxury, Modern / High Tech
- Fee
- Unavailable
MLS and other Information regarding properties for sale as shown in Theo have been obtained from various sources such as sellers, public records, agents and other third parties. This information may relate to the condition of the property, permitted or unpermitted uses, zoning, square footage, lot size/acreage or other matters affecting value or desirability. Unless otherwise indicated in writing, neither brokers, agents nor Theo have verified, or will verify, such information. If any such information is important to buyer in determining whether to buy, the price to pay or intended use of the property, buyer is urged to conduct their own investigation with qualified professionals, satisfy themselves with respect to that information, and to rely solely on the results of that investigation.
School data provided by GreatSchools. School service boundaries are intended to be used as reference only. To verify enrollment eligibility for a property, contact the school directly.
