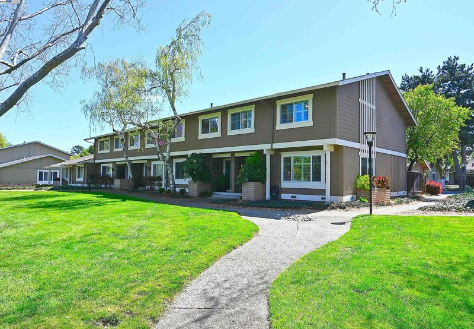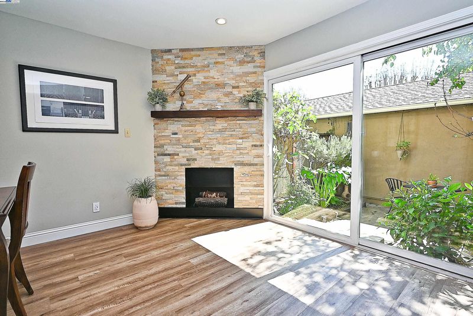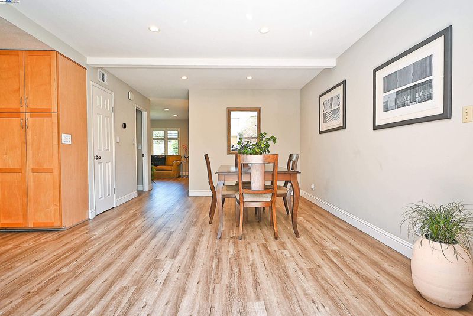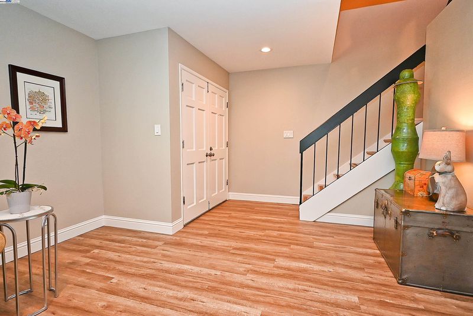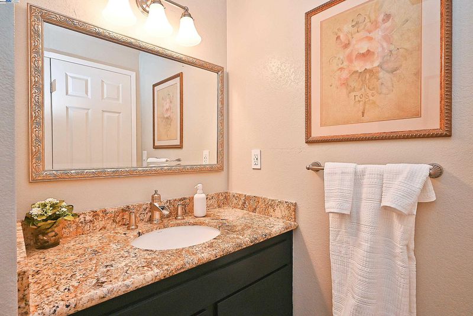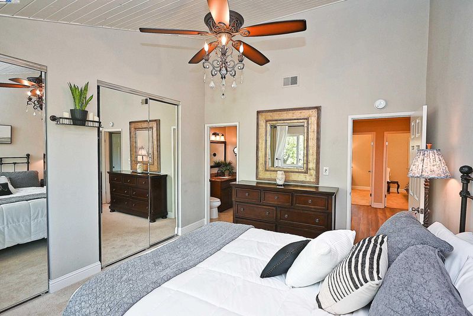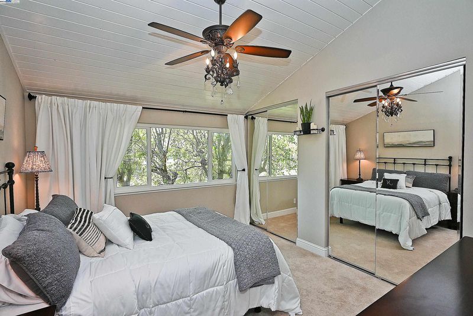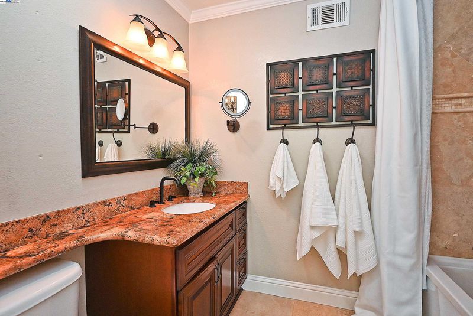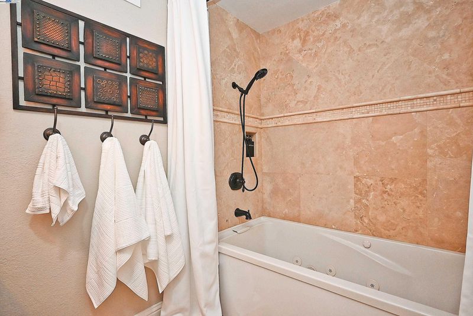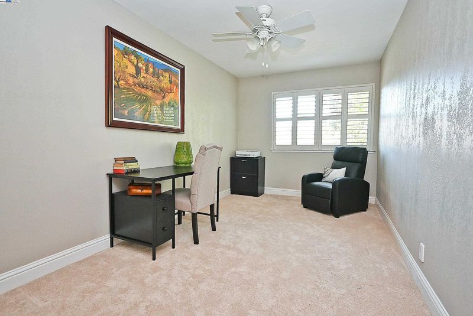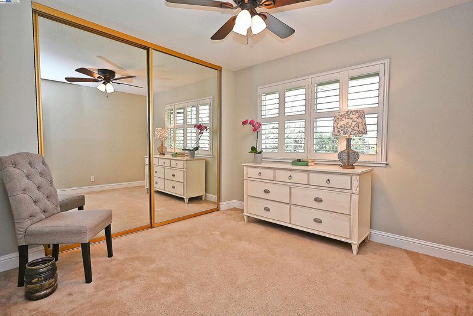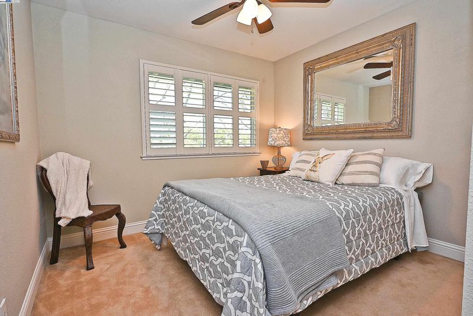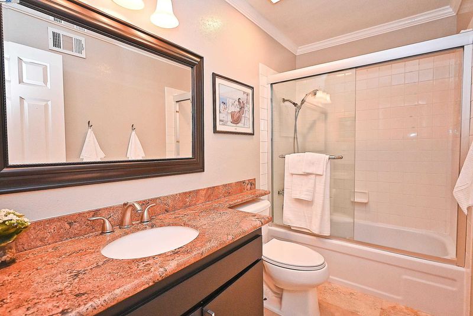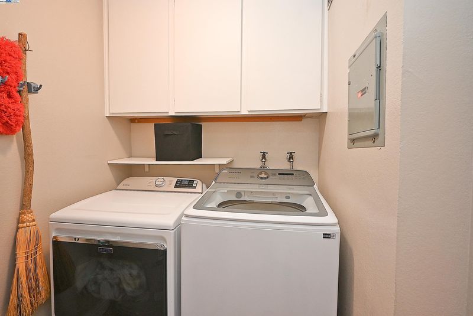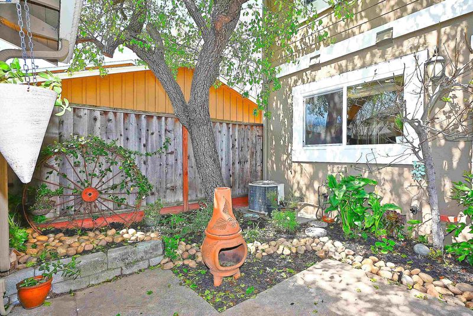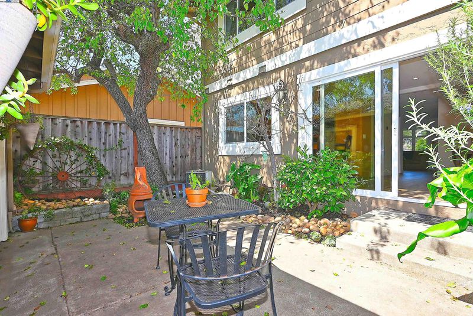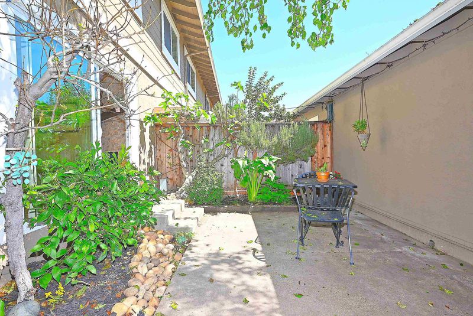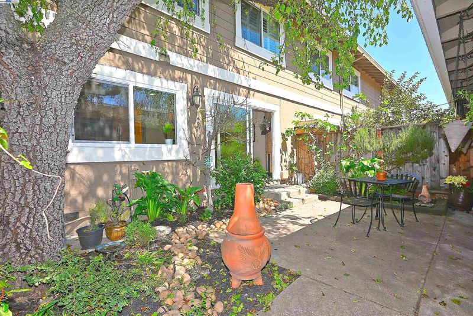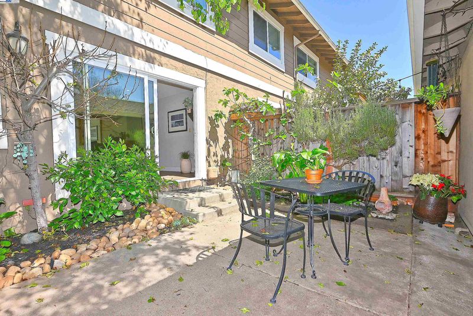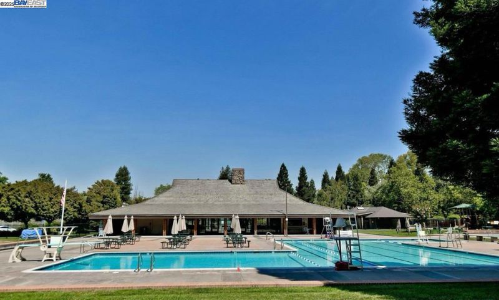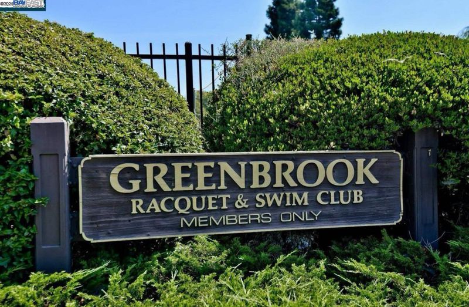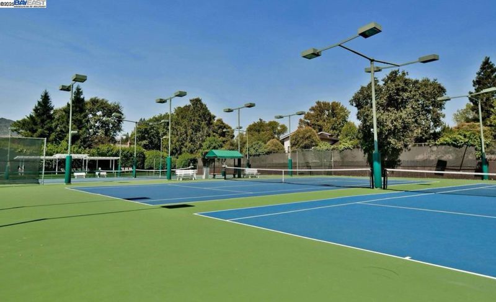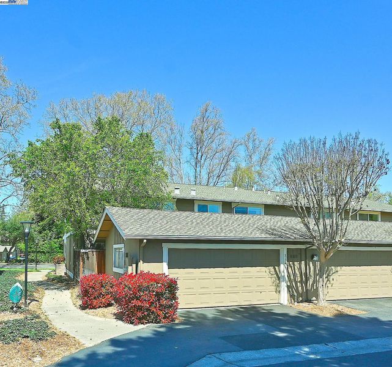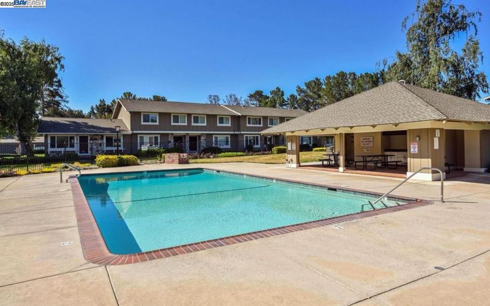
$1,168,999
1,717
SQ FT
$681
SQ/FT
112 Lawnview Circle
@ Camino Ramon - Greenbrook Tnhms, Danville
- 4 Bed
- 2.5 (2/1) Bath
- 2 Park
- 1,717 sqft
- Danville
-

-
Sun Apr 6, 1:00 pm - 4:00 pm
open 1 to 4.
Rare end unit 4 bedroom, bright townhome w/resort style amenities in Coveted Danville. Beautiful large 4 bedroom, 2.5 baths offer a perfect balance of natural light, comfort & convenience. Updated kitchen and laundry room. The primary suite serves as a private retreat, featuring a relaxing Jacuzzi bathtub. The inviting, gas fireplace creates a cozy atmosphere, perfect for family time or quite evenings at home. The backyard, though compact, provides a tranquil space w/ a mature shade tree and vibrant fruit trees, ideal for gardening or enjoying peaceful outdoor moments and leading to a 2 car detached garage. Families & nature enthusiasts will love the home's direct access to the renowned Iron Horse Trail, which connects to award winning schools, & downtown Danville. Situated in the sought after Greenbrook community the HOA offers sporty amenities including 2 swimming pools ,tennis courts, volleyball, clubhouse and greenbelt. Close to transportation, downtown Danville, Greenbrook elem. & Charlotte Wood Middle schools.
- Current Status
- New
- Original Price
- $1,168,999
- List Price
- $1,168,999
- On Market Date
- Apr 4, 2025
- Property Type
- Townhouse
- D/N/S
- Greenbrook Tnhms
- Zip Code
- 94526
- MLS ID
- 41092016
- APN
- 2183400098
- Year Built
- 1972
- Stories in Building
- 2
- Possession
- COE
- Data Source
- MAXEBRDI
- Origin MLS System
- BAY EAST
Greenbrook Elementary School
Public K-5 Elementary
Students: 630 Distance: 0.4mi
Charlotte Wood Middle School
Public 6-8 Middle
Students: 978 Distance: 0.6mi
Montessori School Of San Ramon
Private K-3 Montessori, Elementary, Coed
Students: 12 Distance: 0.7mi
Bella Vista Elementary
Public K-5
Students: 493 Distance: 0.9mi
John Baldwin Elementary School
Public K-5 Elementary
Students: 515 Distance: 1.0mi
Hidden Canyon Elementary School
Private K Preschool Early Childhood Center, Elementary, Coed
Students: NA Distance: 1.3mi
- Bed
- 4
- Bath
- 2.5 (2/1)
- Parking
- 2
- Detached, On Street, Garage Door Opener
- SQ FT
- 1,717
- SQ FT Source
- Public Records
- Lot SQ FT
- 1,584.0
- Lot Acres
- 0.04 Acres
- Pool Info
- Spa, Pool House, See Remarks, Community
- Kitchen
- Dishwasher, Disposal, Gas Range, Plumbed For Ice Maker, Breakfast Bar, Eat In Kitchen, Garbage Disposal, Gas Range/Cooktop, Ice Maker Hookup
- Cooling
- Ceiling Fan(s), Central Air
- Disclosures
- Home Warranty Plan, Nat Hazard Disclosure, HOA Rental Restrictions, Shopping Cntr Nearby, Restaurant Nearby
- Entry Level
- 1
- Exterior Details
- Back Yard, Front Yard
- Flooring
- Hardwood, Carpet
- Foundation
- Fire Place
- Dining Room, Family Room, Gas
- Heating
- Forced Air
- Laundry
- Hookups Only, Laundry Room
- Upper Level
- 4 Bedrooms, 2 Baths, Primary Bedrm Suite - 1
- Main Level
- 0.5 Bath, Laundry Facility, No Steps to Entry, Main Entry
- Possession
- COE
- Architectural Style
- Traditional
- Construction Status
- Existing
- Additional Miscellaneous Features
- Back Yard, Front Yard
- Location
- Level
- Roof
- Composition Shingles
- Fee
- $503
MLS and other Information regarding properties for sale as shown in Theo have been obtained from various sources such as sellers, public records, agents and other third parties. This information may relate to the condition of the property, permitted or unpermitted uses, zoning, square footage, lot size/acreage or other matters affecting value or desirability. Unless otherwise indicated in writing, neither brokers, agents nor Theo have verified, or will verify, such information. If any such information is important to buyer in determining whether to buy, the price to pay or intended use of the property, buyer is urged to conduct their own investigation with qualified professionals, satisfy themselves with respect to that information, and to rely solely on the results of that investigation.
School data provided by GreatSchools. School service boundaries are intended to be used as reference only. To verify enrollment eligibility for a property, contact the school directly.
