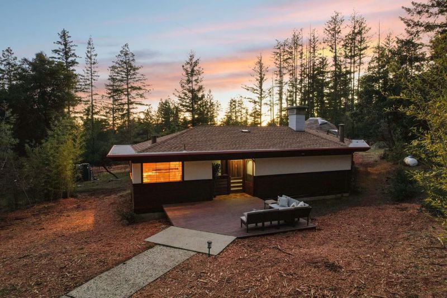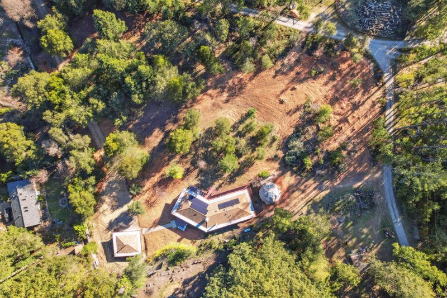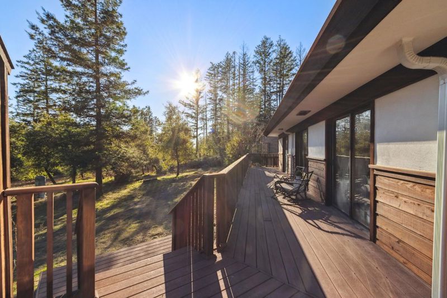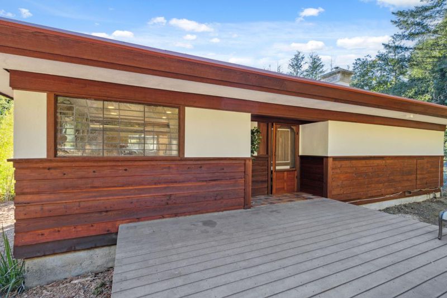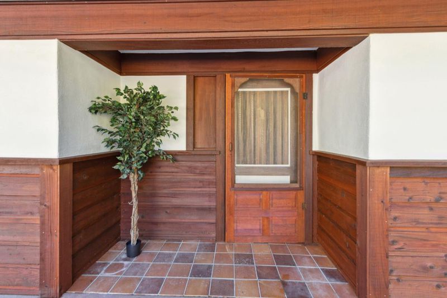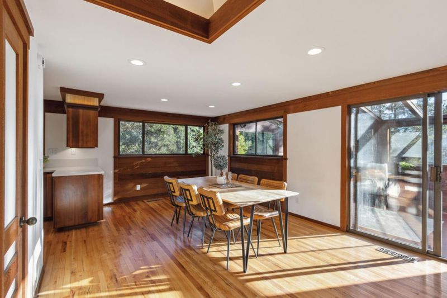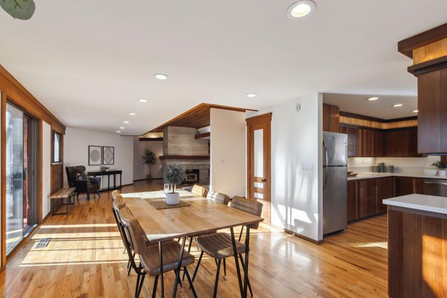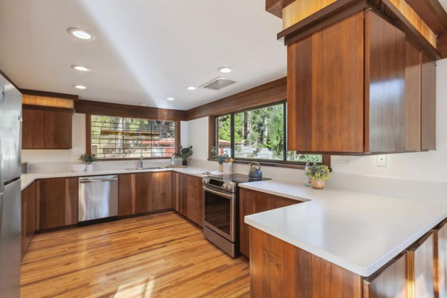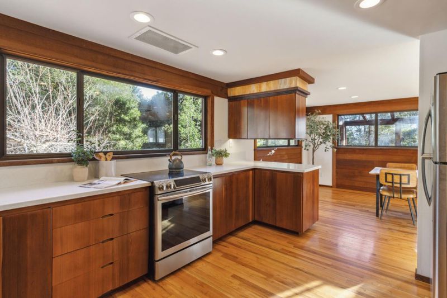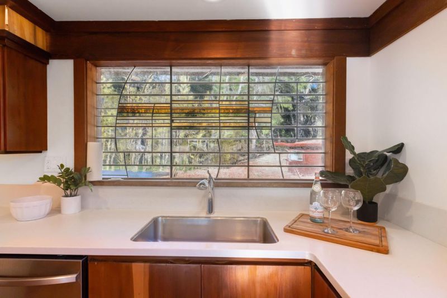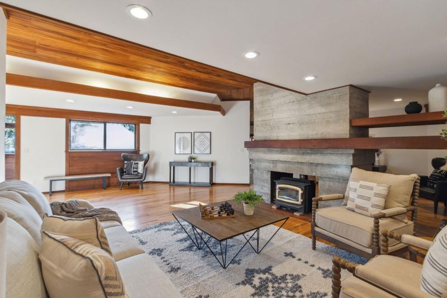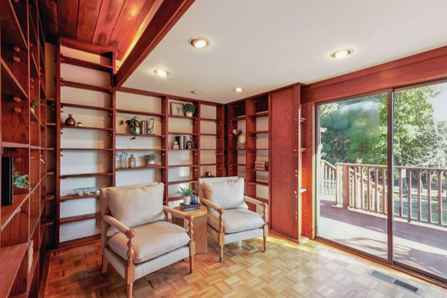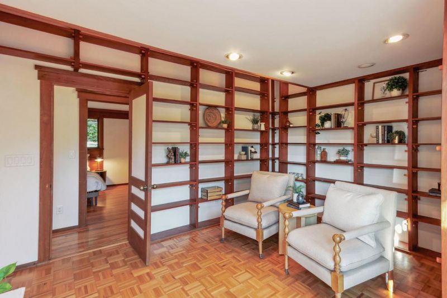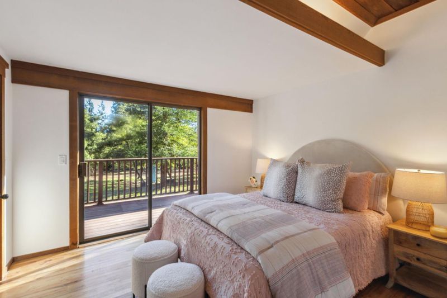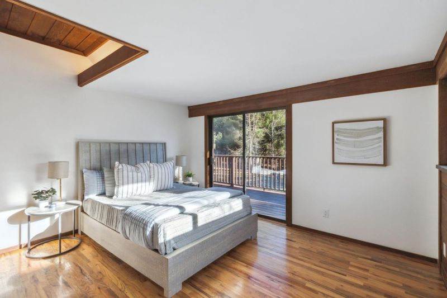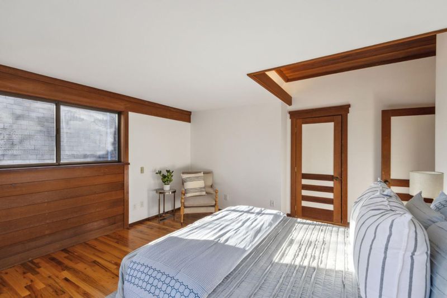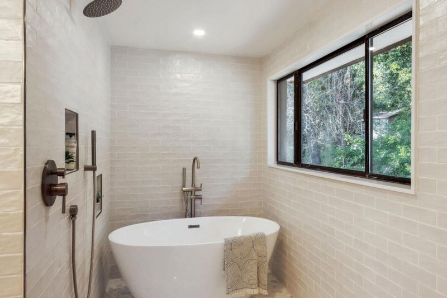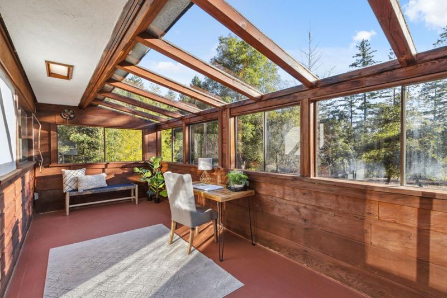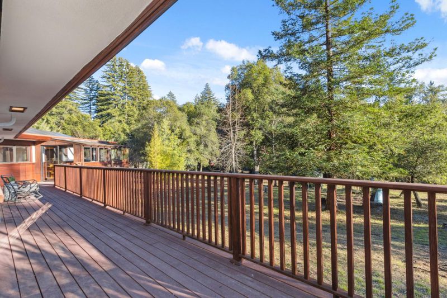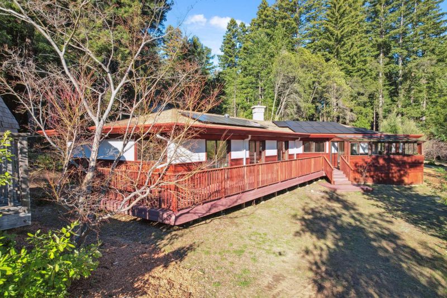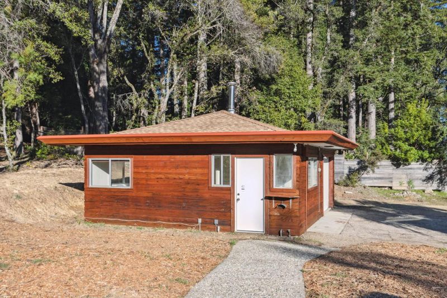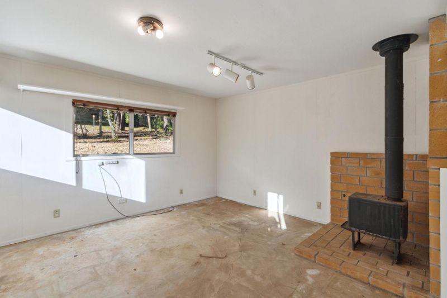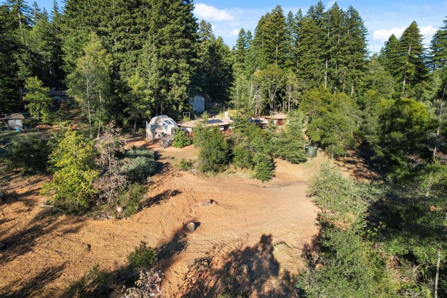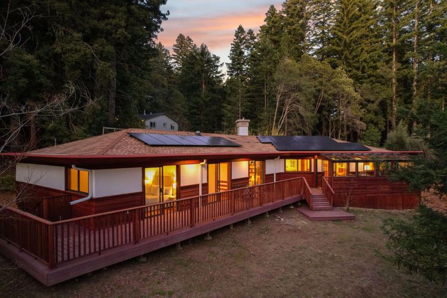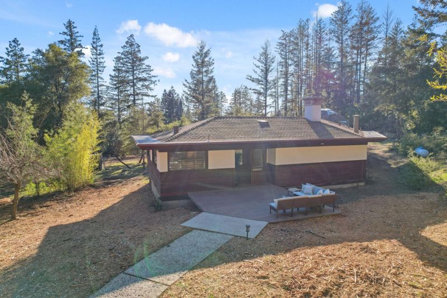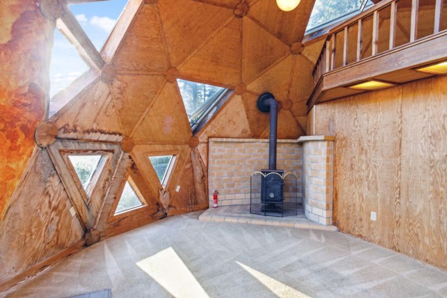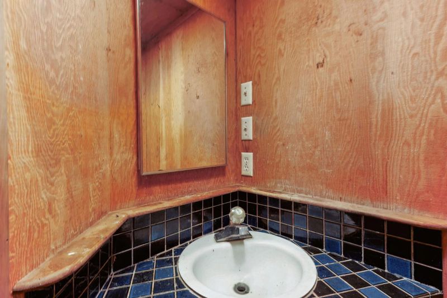
$1,449,000
2,219
SQ FT
$653
SQ/FT
50 Rustic Lane
@ Empire Grade - 33 - Empire Grade Road, Santa Cruz
- 4 Bed
- 2 Bath
- 62 Park
- 2,219 sqft
- Santa Cruz
-

-
Sat Apr 5, 12:00 pm - 3:00 pm
-
Sun Apr 6, 12:00 pm - 3:00 pm
Welcome to 50 Rustic Ln, a peaceful and private retreat tucked away in Bonny Doon, situated on 2.89 acres of natural beauty and just a short, convenient drive to UCSC and all that Santa Cruz has to offer. This 4-bedroom, 2-bath home offers the perfect blend of tranquility and accessibility, ideal for those seeking a quiet lifestyle without sacrificing proximity to town, campus, and amenities. Inside, you'll find a spacious kitchen with ample cabinetry that flows seamlessly into the dining area, along with large windows framing views of the surrounding wildlife. The homes indoor-outdoor flow is unmatched, with three rooms offering direct deck access to enjoy the fresh air and peaceful setting. The primary suite features a walk-in closet and a spa-like bathroom, while a separate library space offers flexibility as an office or extra bedroom. The property also includes a semi-finished detached garage and a charming detached ADU with a loft bedroom, full kitchen, and bathroom perfect for guests, rental income, or a private workspace. The expansive lot is ideal for gardening, entertaining, or simply relaxing under the stars. Don't miss this unique opportunity to own a versatile property in Bonny Doon, just minutes from UCSC, beaches, and downtown Santa Cruz
- Days on Market
- 2 days
- Current Status
- Active
- Original Price
- $1,449,000
- List Price
- $1,449,000
- On Market Date
- Apr 3, 2025
- Property Type
- Single Family Home
- Area
- 33 - Empire Grade Road
- Zip Code
- 95060
- MLS ID
- ML81999101
- APN
- 080-262-20-000
- Year Built
- 1979
- Stories in Building
- Unavailable
- Possession
- Unavailable
- Data Source
- MLSL
- Origin MLS System
- MLSListings, Inc.
Bonny Doon Elementary School
Public K-6 Elementary
Students: 165 Distance: 1.2mi
San Lorenzo Valley Middle School
Public 6-8 Middle, Coed
Students: 519 Distance: 2.9mi
San Lorenzo Valley Elementary School
Public K-5 Elementary
Students: 561 Distance: 3.0mi
San Lorenzo Valley High School
Public 9-12 Secondary
Students: 737 Distance: 3.0mi
Slvusd Charter School
Charter K-12 Combined Elementary And Secondary
Students: 297 Distance: 3.0mi
Boulder Creek Elementary School
Public K-5 Elementary
Students: 510 Distance: 3.3mi
- Bed
- 4
- Bath
- 2
- Double Sinks, Shower and Tub, Full on Ground Floor
- Parking
- 62
- On Street, Room for Oversized Vehicle
- SQ FT
- 2,219
- SQ FT Source
- Unavailable
- Lot SQ FT
- 126,106.0
- Lot Acres
- 2.894995 Acres
- Kitchen
- Countertop - Solid Surface / Corian, Dishwasher, Garbage Disposal, Oven Range - Electric, Refrigerator
- Cooling
- Ceiling Fan
- Dining Room
- Dining Area
- Disclosures
- Fire Zone, Natural Hazard Disclosure, NHDS Report
- Family Room
- Separate Family Room
- Flooring
- Hardwood
- Foundation
- Concrete Perimeter
- Fire Place
- Wood Burning
- Heating
- Central Forced Air
- Laundry
- Washer / Dryer
- Views
- Mountains, Forest / Woods
- Architectural Style
- Luxury
- Fee
- Unavailable
MLS and other Information regarding properties for sale as shown in Theo have been obtained from various sources such as sellers, public records, agents and other third parties. This information may relate to the condition of the property, permitted or unpermitted uses, zoning, square footage, lot size/acreage or other matters affecting value or desirability. Unless otherwise indicated in writing, neither brokers, agents nor Theo have verified, or will verify, such information. If any such information is important to buyer in determining whether to buy, the price to pay or intended use of the property, buyer is urged to conduct their own investigation with qualified professionals, satisfy themselves with respect to that information, and to rely solely on the results of that investigation.
School data provided by GreatSchools. School service boundaries are intended to be used as reference only. To verify enrollment eligibility for a property, contact the school directly.
