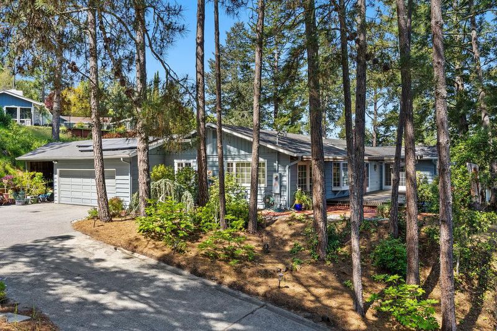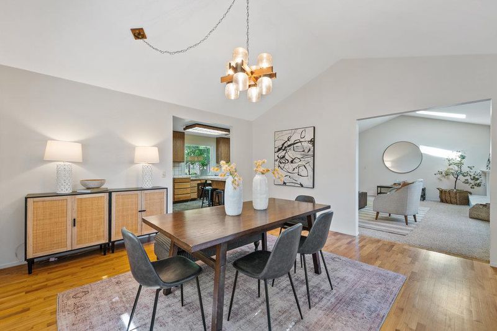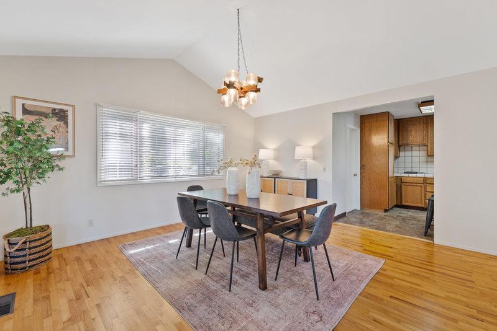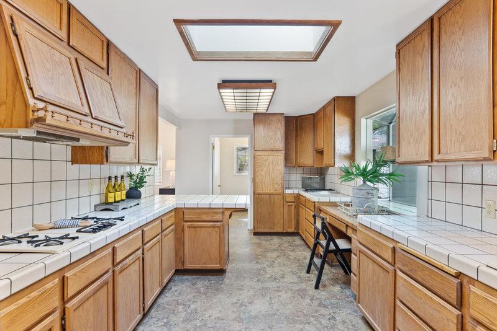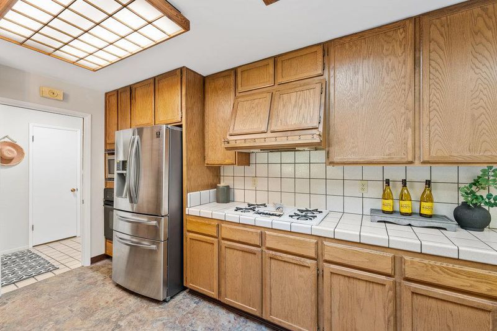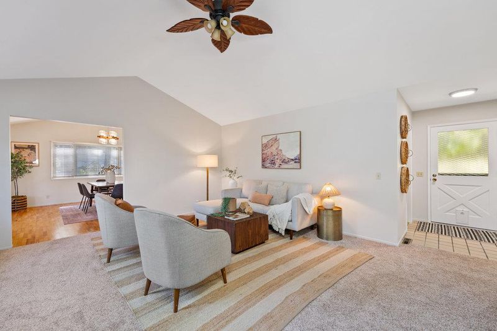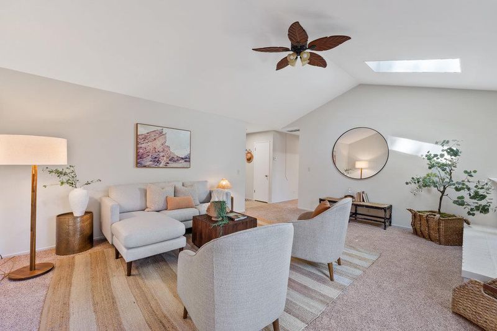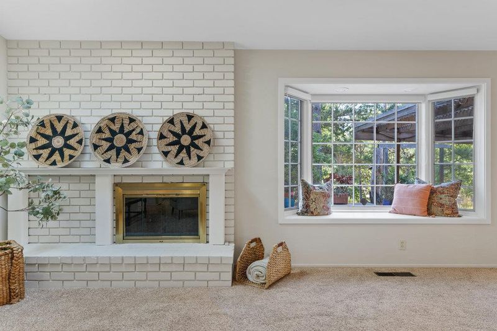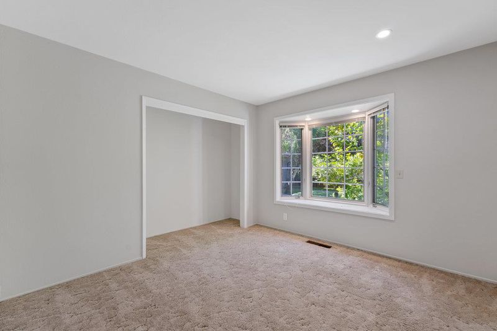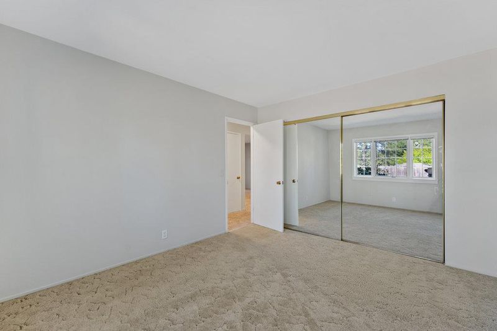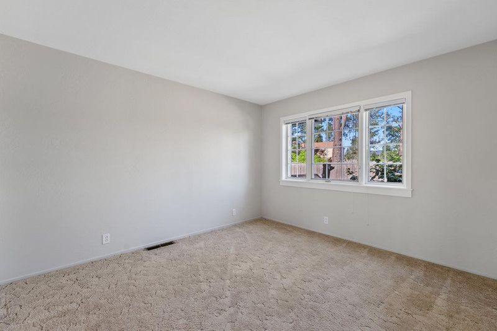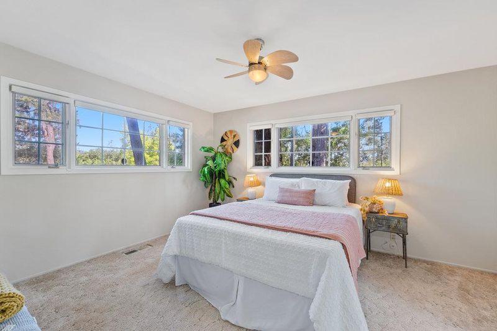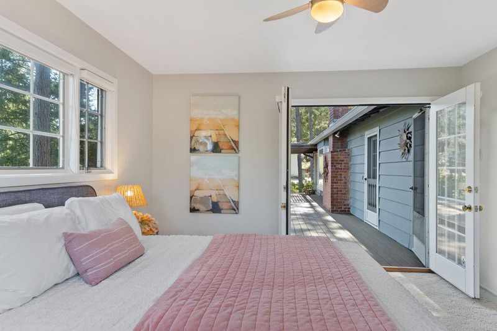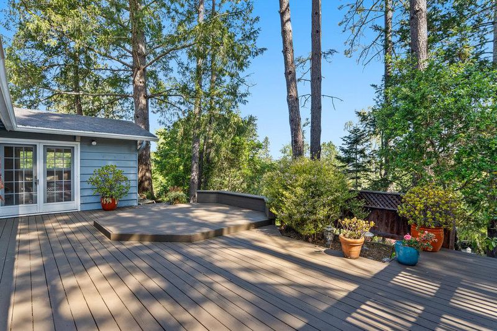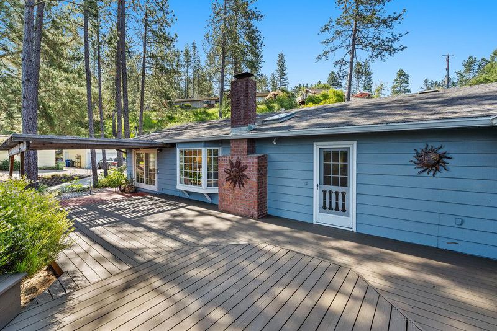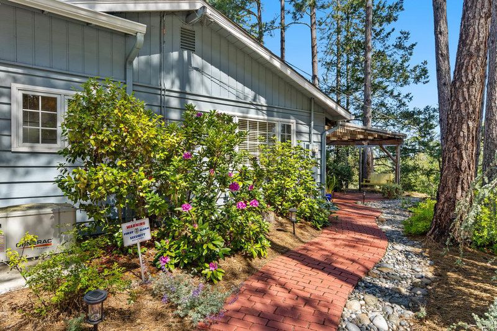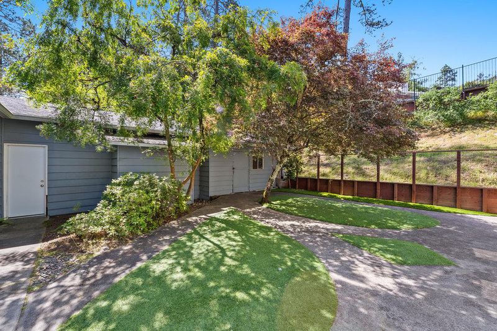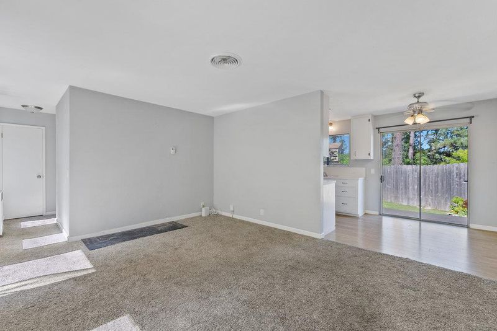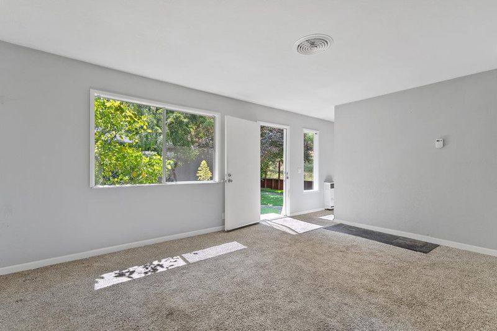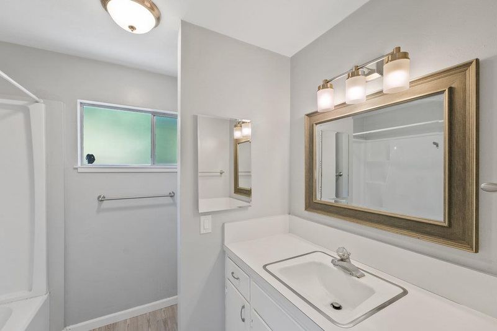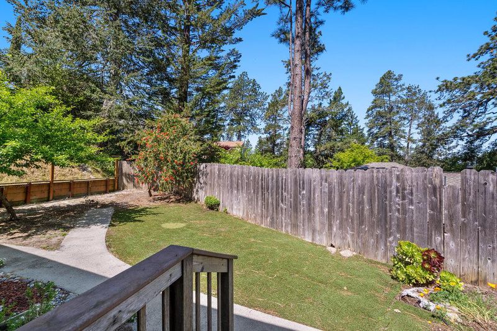
$1,699,000
2,598
SQ FT
$654
SQ/FT
240 Baja Sol Drive
@ Whispering Pines - 39 - Scotts Valley, Scotts Valley
- 3 Bed
- 2 Bath
- 5 Park
- 2,598 sqft
- SCOTTS VALLEY
-

-
Sat May 10, 11:00 am - 2:00 pm
Beautiful Single Level Home with a Legal ADU! Come see all this property has to offer!
-
Sun May 11, 11:00 am - 1:00 pm
Beautiful Single Level Home with a Legal ADU! Come see all this property has to offer!
Beautiful Single Level Home in Scotts Valley with a Legal ADU! Located in Beautiful Whispering Pines. The main home has a spacious open floor plan with a big kitchen that has tons of cabinets, lots of counter space and a built-in desk area. Separate dining room with hardwood flooring opens up to the living room with a cozy gas fireplace. Lots of light floods the house with all the windows and skylights! The huge deck just off the living area is perfect for entertaining. Two good-sized bedrooms with large closets. The primary bedroom has an amazing walk-in closet, private bathroom and French doors that open to the deck. There is a private courtyard with turf perfect for family fun! Separate laundry room, two car garage with tons of storage and a work bench. This home also has air conditioning and a whole home generator. Never lose power! The LEGAL ADU has one bedroom, one bathroom, living room, kitchen/dining room, washer/dryer, a one car, carport and a good size fenced/gated yard. A gardeners dream! Excellent commute location just minutes to Highway 17. The beach or the mountains are at your fingertips! Scotts Valley is a family community with Award Winning Schools. Come see why everyone wants to live here.. Work in Silicon Valley and come home to the Santa Cruz Mountains
- Days on Market
- 1 day
- Current Status
- Active
- Original Price
- $1,699,000
- List Price
- $1,699,000
- On Market Date
- May 5, 2025
- Property Type
- Single Family Home
- Area
- 39 - Scotts Valley
- Zip Code
- 95066
- MLS ID
- ML82005403
- APN
- 021-114-07-000
- Year Built
- 1963
- Stories in Building
- 1
- Possession
- Unavailable
- Data Source
- MLSL
- Origin MLS System
- MLSListings, Inc.
Scotts Valley Middle School
Public 6-8 Middle
Students: 534 Distance: 0.8mi
Brook Knoll Elementary School
Public PK-5 Elementary
Students: 516 Distance: 1.5mi
St. Lawrence Academy
Private K-8 Combined Elementary And Secondary, Religious, Nonprofit
Students: 43 Distance: 2.2mi
Wilderness Skills Institute
Private K-12
Students: 7 Distance: 2.3mi
Baymonte Christian School
Private K-8 Elementary, Religious, Coed
Students: 291 Distance: 2.5mi
Happy Valley Elementary School
Public K-6 Elementary
Students: 108 Distance: 2.8mi
- Bed
- 3
- Bath
- 2
- Full on Ground Floor, Shower over Tub - 1, Stall Shower
- Parking
- 5
- Attached Garage, Carport, Guest / Visitor Parking
- SQ FT
- 2,598
- SQ FT Source
- Unavailable
- Lot SQ FT
- 17,772.0
- Lot Acres
- 0.407989 Acres
- Kitchen
- Cooktop - Gas, Countertop - Tile, Dishwasher, Exhaust Fan, Garbage Disposal, Hood Over Range, Microwave, Oven - Gas, Pantry, Refrigerator
- Cooling
- Central AC, Whole House / Attic Fan
- Dining Room
- Formal Dining Room
- Disclosures
- Natural Hazard Disclosure
- Family Room
- Separate Family Room
- Flooring
- Carpet, Hardwood, Vinyl / Linoleum
- Foundation
- Concrete Perimeter
- Fire Place
- Family Room, Gas Burning
- Heating
- Central Forced Air - Gas, Solar
- Laundry
- In Utility Room, Washer / Dryer
- Fee
- Unavailable
MLS and other Information regarding properties for sale as shown in Theo have been obtained from various sources such as sellers, public records, agents and other third parties. This information may relate to the condition of the property, permitted or unpermitted uses, zoning, square footage, lot size/acreage or other matters affecting value or desirability. Unless otherwise indicated in writing, neither brokers, agents nor Theo have verified, or will verify, such information. If any such information is important to buyer in determining whether to buy, the price to pay or intended use of the property, buyer is urged to conduct their own investigation with qualified professionals, satisfy themselves with respect to that information, and to rely solely on the results of that investigation.
School data provided by GreatSchools. School service boundaries are intended to be used as reference only. To verify enrollment eligibility for a property, contact the school directly.
