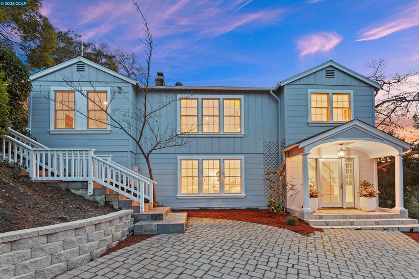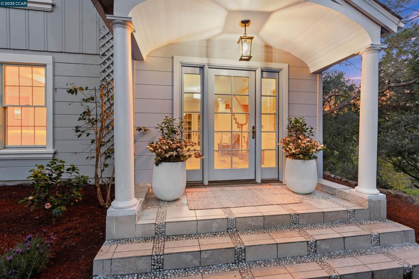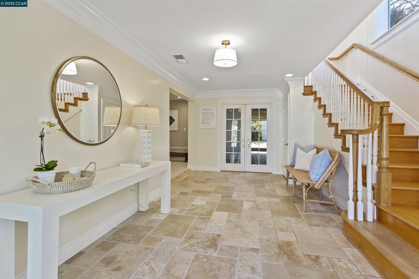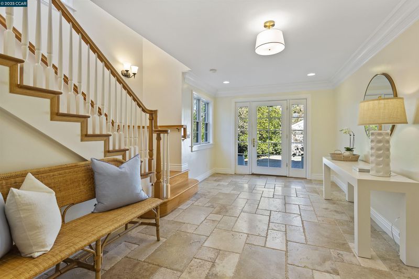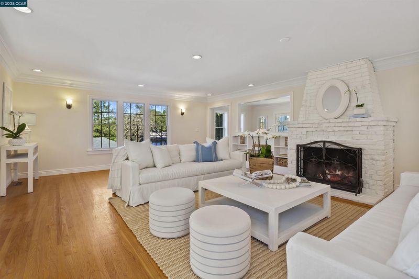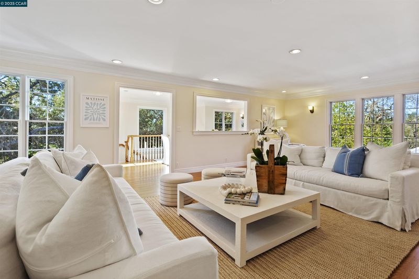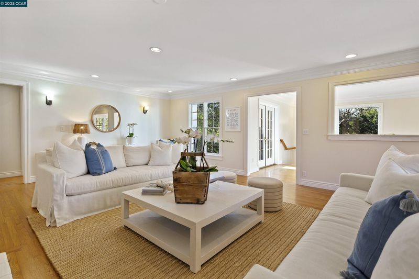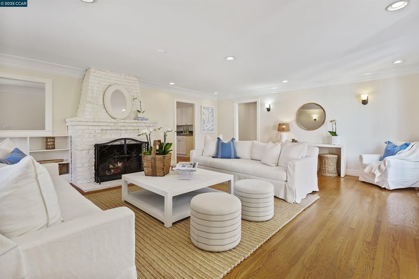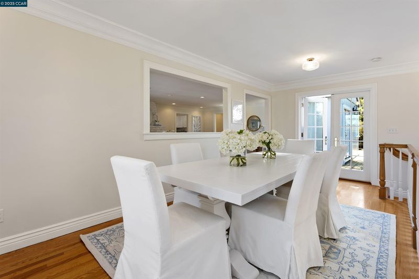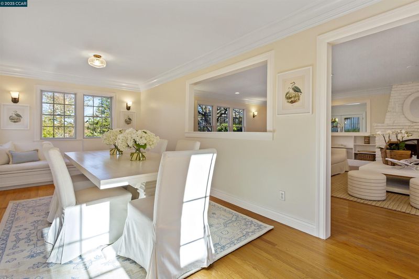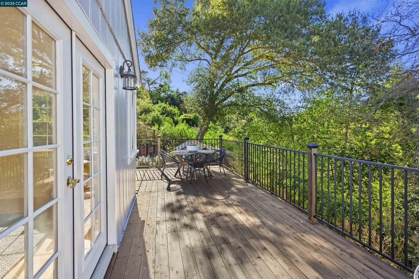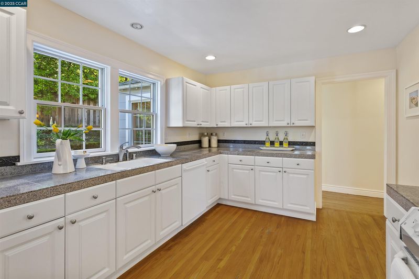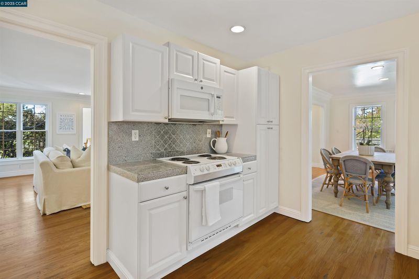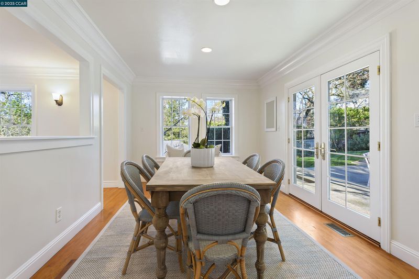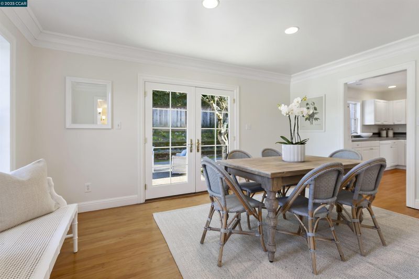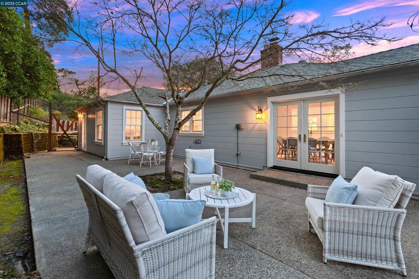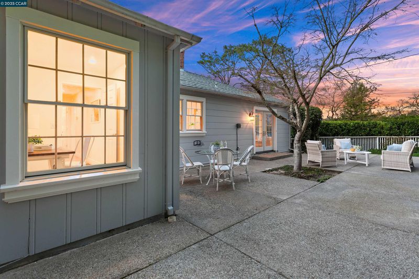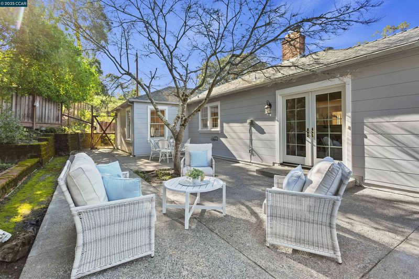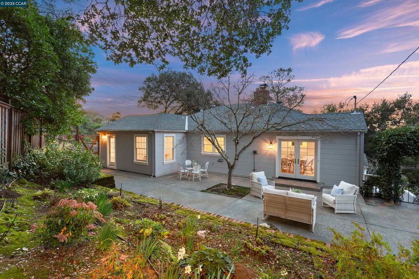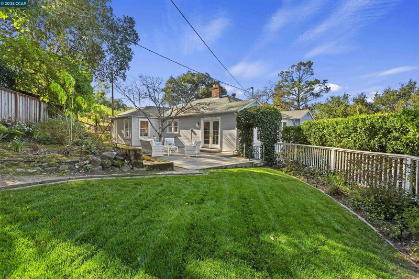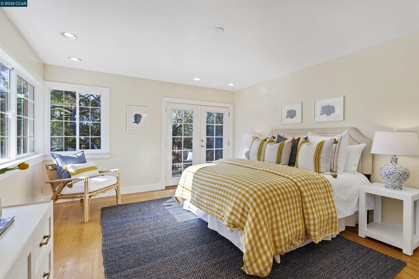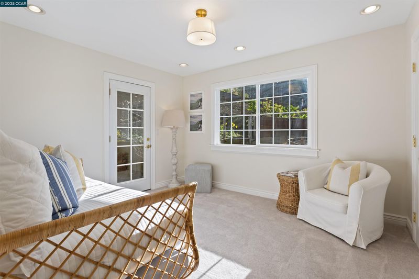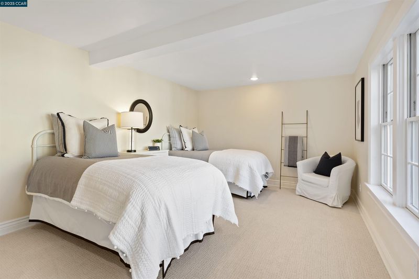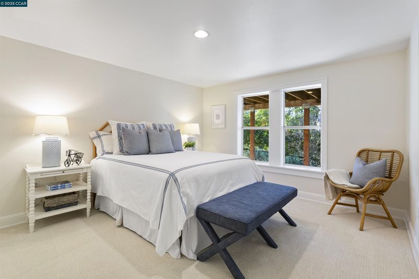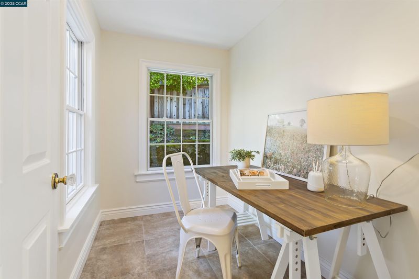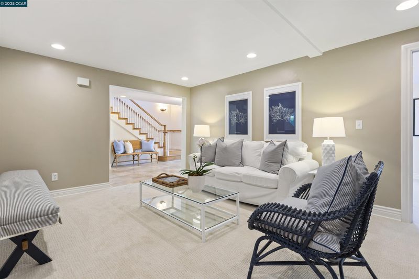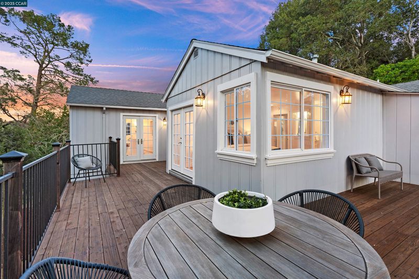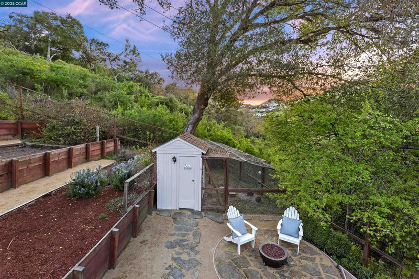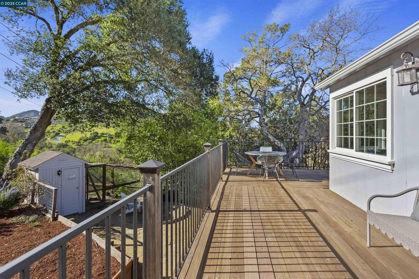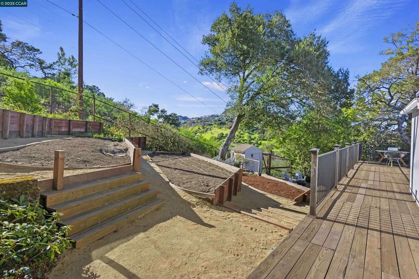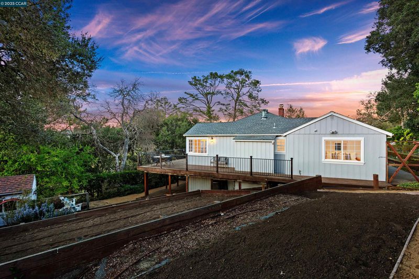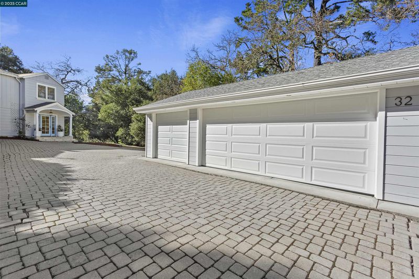
$1,895,000
3,177
SQ FT
$596
SQ/FT
32 Sanborn Rd
@ Moraga Way - Not Listed, Orinda
- 4 Bed
- 3 Bath
- 3 Park
- 3,177 sqft
- Orinda
-

-
Sat Apr 5, 2:00 pm - 4:00 pm
Charming and spacious, close in location, surrounded by nature. Don't miss!
-
Sun Apr 6, 2:00 pm - 4:00 pm
Charming and spacious, close in location, surrounded by nature. Don't miss!
Charm and convenience in one elegant package. Situated on a friendly street two minutes to downtown and BART. Spacious rooms are light and bright with beautiful indoor-outdoor appeal. Home was remodeled with permits in 2005 and retains tons of charm - cozy wood burning fireplace, picture windows with pretty outlooks, hardwood floors, french doors and crown moldings. The breakfast room opens through french doors to lush patio and lawn for barbecuing and entertaining. Wake up to the birds chirping - the primary suite opens to views of the hills and Wilder. Black and white kitchen has garden views and tons of storage, with guest room and office nearby. Fabulous setup for for hosting a crowd with separation of space. Guest wing features two big bedrooms, family room and large laundry. Get ready green thumbs, your home grown harvest awaits! Sun drenched garden beds are ready for your veggies, flowers or a pumpkin patch, chicken coop and firepit area too. Three car garage with storage galore, plus lots of off-street parking. Adjacent Brookside Rd connects you to miles of beautiful hiking trails. Close proximity to Orinda's renowned public schools. Open Sat & Sun.
- Current Status
- Active
- Original Price
- $1,895,000
- List Price
- $1,895,000
- On Market Date
- Mar 27, 2025
- Property Type
- Detached
- D/N/S
- Not Listed
- Zip Code
- 94563
- MLS ID
- 41090987
- APN
- 2731510109
- Year Built
- 1938
- Stories in Building
- 2
- Possession
- COE
- Data Source
- MAXEBRDI
- Origin MLS System
- CONTRA COSTA
Glorietta Elementary School
Public K-5 Elementary
Students: 462 Distance: 0.9mi
Orinda Academy
Private 7-12 Secondary, Coed
Students: 90 Distance: 1.5mi
Del Rey Elementary School
Public K-5 Elementary
Students: 424 Distance: 1.6mi
Holden High School
Private 9-12 Secondary, Nonprofit
Students: 34 Distance: 1.7mi
Orinda Intermediate School
Public 6-8 Middle
Students: 898 Distance: 1.8mi
Miramonte High School
Public 9-12 Secondary
Students: 1286 Distance: 2.2mi
- Bed
- 4
- Bath
- 3
- Parking
- 3
- Detached, Garage Door Opener
- SQ FT
- 3,177
- SQ FT Source
- Public Records
- Lot SQ FT
- 26,136.0
- Lot Acres
- 0.6 Acres
- Pool Info
- None
- Kitchen
- Dishwasher, Electric Range, Disposal, Microwave, Range, Refrigerator, Dryer, Washer, Gas Water Heater, Counter - Solid Surface, Counter - Tile, Electric Range/Cooktop, Garbage Disposal, Range/Oven Built-in, Updated Kitchen
- Cooling
- Zoned
- Disclosures
- Nat Hazard Disclosure
- Entry Level
- Exterior Details
- Backyard, Garden, Back Yard, Front Yard, Garden/Play, Sprinklers Back, Terraced Back, Landscape Back, Private Entrance, Yard Space
- Flooring
- Hardwood, Carpet
- Foundation
- Fire Place
- Living Room, Wood Burning
- Heating
- Zoned
- Laundry
- 220 Volt Outlet, Dryer, Laundry Room, Washer
- Main Level
- 2 Bedrooms, 1 Bath, Laundry Facility, Main Entry
- Possession
- COE
- Basement
- Crawl Space
- Architectural Style
- Cottage, Ranch, Traditional
- Construction Status
- Existing
- Additional Miscellaneous Features
- Backyard, Garden, Back Yard, Front Yard, Garden/Play, Sprinklers Back, Terraced Back, Landscape Back, Private Entrance, Yard Space
- Location
- Regular, Private, Landscape Back
- Roof
- Composition Shingles
- Water and Sewer
- Public
- Fee
- Unavailable
MLS and other Information regarding properties for sale as shown in Theo have been obtained from various sources such as sellers, public records, agents and other third parties. This information may relate to the condition of the property, permitted or unpermitted uses, zoning, square footage, lot size/acreage or other matters affecting value or desirability. Unless otherwise indicated in writing, neither brokers, agents nor Theo have verified, or will verify, such information. If any such information is important to buyer in determining whether to buy, the price to pay or intended use of the property, buyer is urged to conduct their own investigation with qualified professionals, satisfy themselves with respect to that information, and to rely solely on the results of that investigation.
School data provided by GreatSchools. School service boundaries are intended to be used as reference only. To verify enrollment eligibility for a property, contact the school directly.
