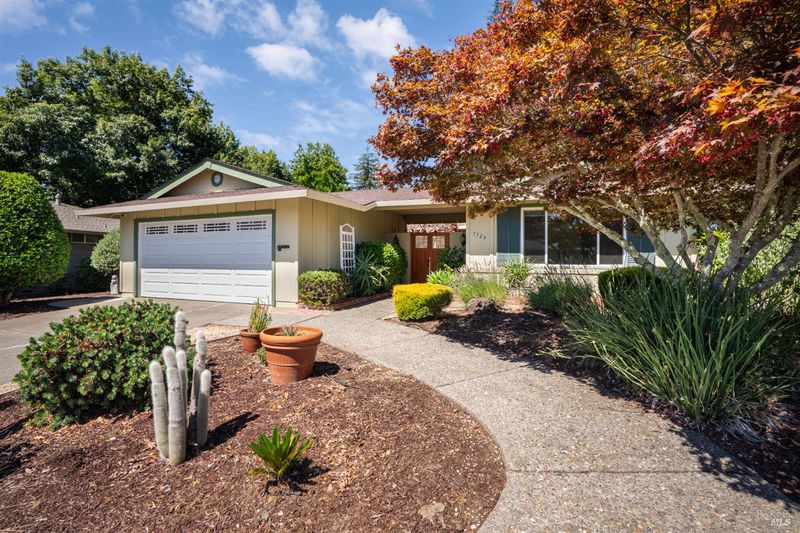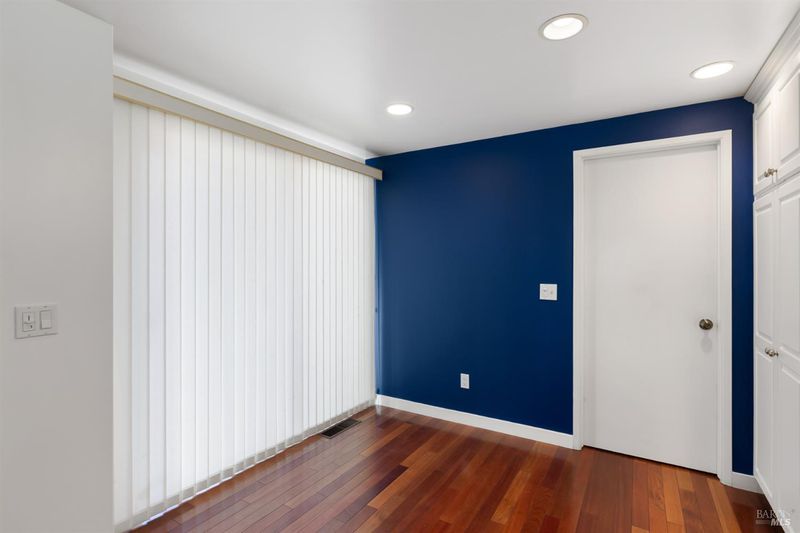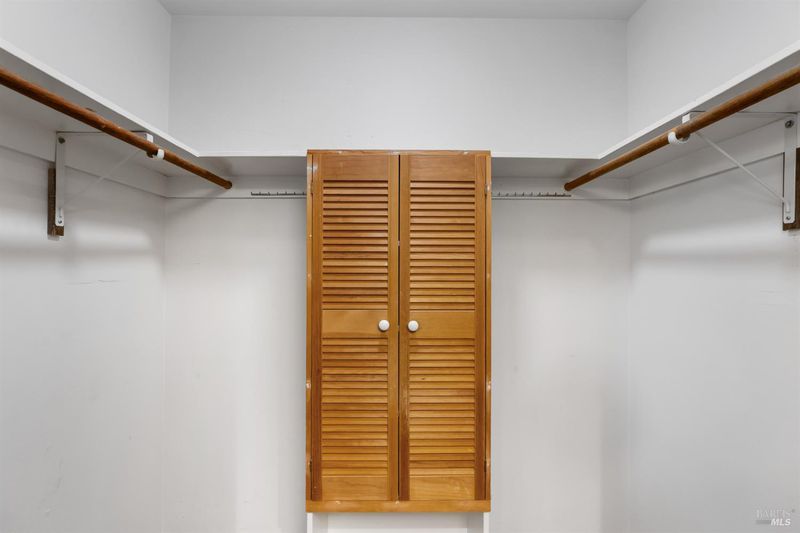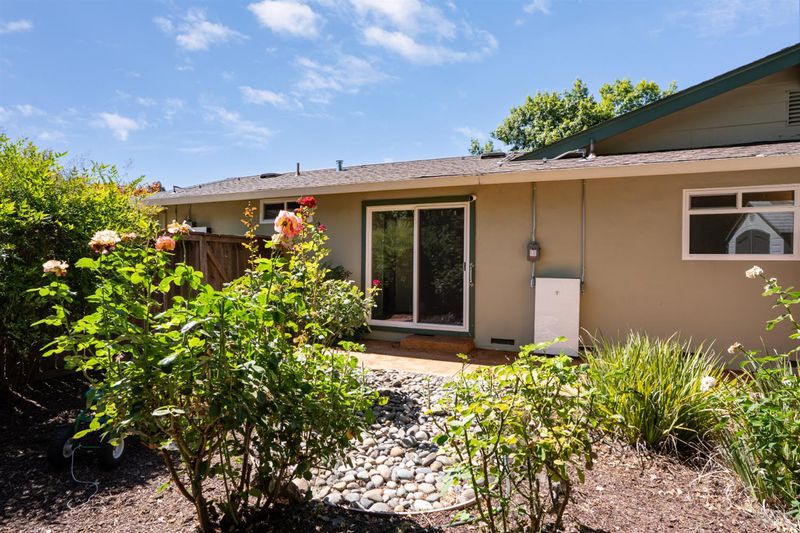
$825,000
1,870
SQ FT
$441
SQ/FT
7129 Oak Leaf Drive
@ Fairfield - Oakmont, Santa Rosa
- 3 Bed
- 2 Bath
- 2 Park
- 1,870 sqft
- Santa Rosa
-

Discover the charm of Oakmont and the allure of Wine Country living in this highly sought-after Juniper floorplan home. Step into a gourmet kitchen that boasts elegant hardwood flooring, ample counter and cabinet space, and a cozy breakfast nook overlooking a picturesque front courtyard. The spacious Living Room/Dining Room features a warm gas fireplace, perfect for creating memorable moments. This home offers three generously sized carpeted bedrooms, including a luxurious primary suite with an en-suite bath and walk-in closet. One of the bedrooms is versatile enough to serve as an office, den, or TV room, conveniently located near the guest bath and guest bedroom at the front of the house. The outdoor space is a gardener's paradise, complete with rose gardens, raised beds, fruit trees, and meticulously maintained plants across the expansive 9,900-square-foot lot. Relax on the shaded back patio, ideal for savoring your morning coffee or enjoying dinner paired with a glass of wine. Plus, a full solar system with batteries. Nestled in the heart of Sonoma Wine Country, Oakmont offers an array of amenities for its residents, including golf, pickleball, bocce, tennis, three pools, a gym, a library, and more. Don't miss the opportunity to make this dream home yours!
- Days on Market
- 10 days
- Current Status
- Active
- Original Price
- $825,000
- List Price
- $825,000
- On Market Date
- Aug 25, 2025
- Property Type
- Single Family Residence
- Area
- Oakmont
- Zip Code
- 95409
- MLS ID
- 325069367
- APN
- 016-311-003-000
- Year Built
- 1970
- Stories in Building
- Unavailable
- Possession
- Close Of Escrow
- Data Source
- BAREIS
- Origin MLS System
Kenwood Elementary School
Public K-6 Elementary
Students: 138 Distance: 2.5mi
Heidi Hall's New Song Isp
Private K-12
Students: NA Distance: 2.9mi
Austin Creek Elementary School
Public K-6 Elementary
Students: 387 Distance: 3.0mi
Strawberry Elementary School
Public 4-6 Elementary
Students: 397 Distance: 3.9mi
Rincon Valley Charter School
Charter K-8 Middle
Students: 361 Distance: 4.0mi
Sequoia Elementary School
Public K-6 Elementary
Students: 400 Distance: 4.0mi
- Bed
- 3
- Bath
- 2
- Double Sinks, Low-Flow Toilet(s), Shower Stall(s), Walk-In Closet
- Parking
- 2
- Attached, Garage Door Opener, Garage Facing Front, Interior Access, Side-by-Side
- SQ FT
- 1,870
- SQ FT Source
- Assessor Auto-Fill
- Lot SQ FT
- 9,901.0
- Lot Acres
- 0.2273 Acres
- Kitchen
- Breakfast Area
- Cooling
- Central
- Dining Room
- Dining/Living Combo
- Exterior Details
- Uncovered Courtyard
- Flooring
- Carpet, Tile, Wood
- Fire Place
- Gas Starter, Living Room
- Heating
- Central, Solar w/Backup
- Laundry
- Dryer Included, Electric, Gas Hook-Up, Inside Room, Washer Included
- Main Level
- Bedroom(s), Dining Room, Full Bath(s), Garage, Kitchen, Living Room, Primary Bedroom, Street Entrance
- Possession
- Close Of Escrow
- * Fee
- $129
- Name
- Oakmont Village Assoxciation
- Phone
- (707) 539-1611
- *Fee includes
- Recreation Facility
MLS and other Information regarding properties for sale as shown in Theo have been obtained from various sources such as sellers, public records, agents and other third parties. This information may relate to the condition of the property, permitted or unpermitted uses, zoning, square footage, lot size/acreage or other matters affecting value or desirability. Unless otherwise indicated in writing, neither brokers, agents nor Theo have verified, or will verify, such information. If any such information is important to buyer in determining whether to buy, the price to pay or intended use of the property, buyer is urged to conduct their own investigation with qualified professionals, satisfy themselves with respect to that information, and to rely solely on the results of that investigation.
School data provided by GreatSchools. School service boundaries are intended to be used as reference only. To verify enrollment eligibility for a property, contact the school directly.




































