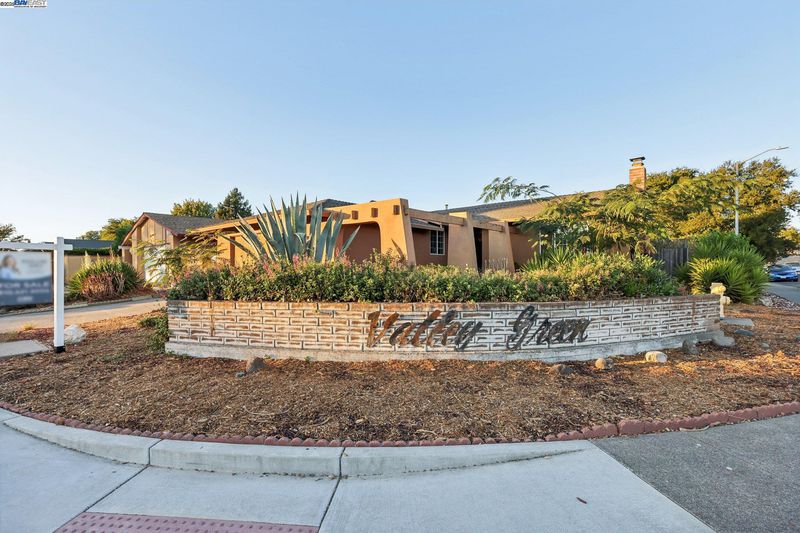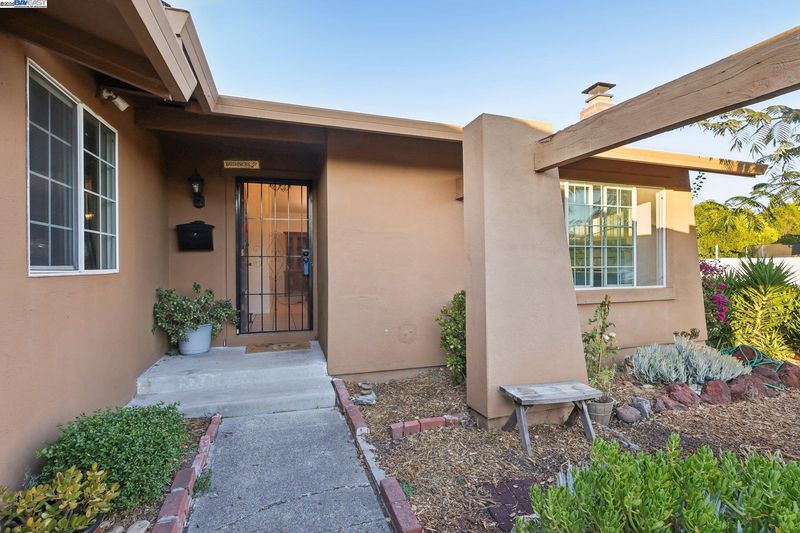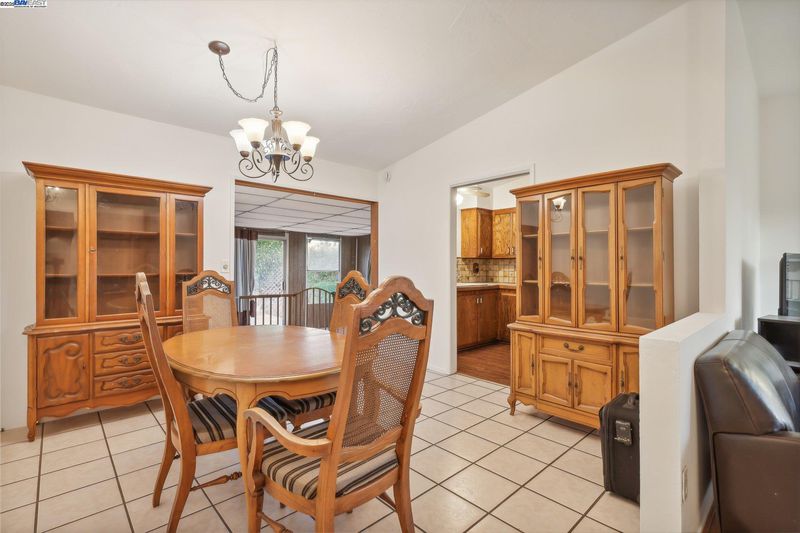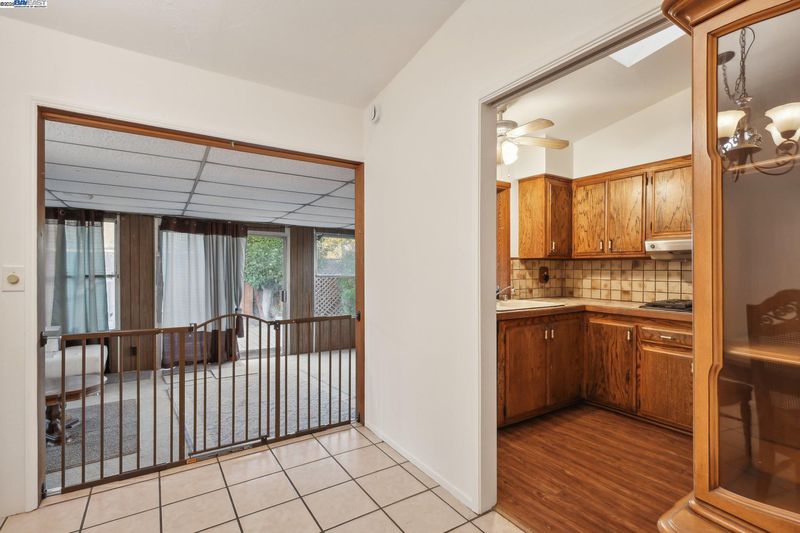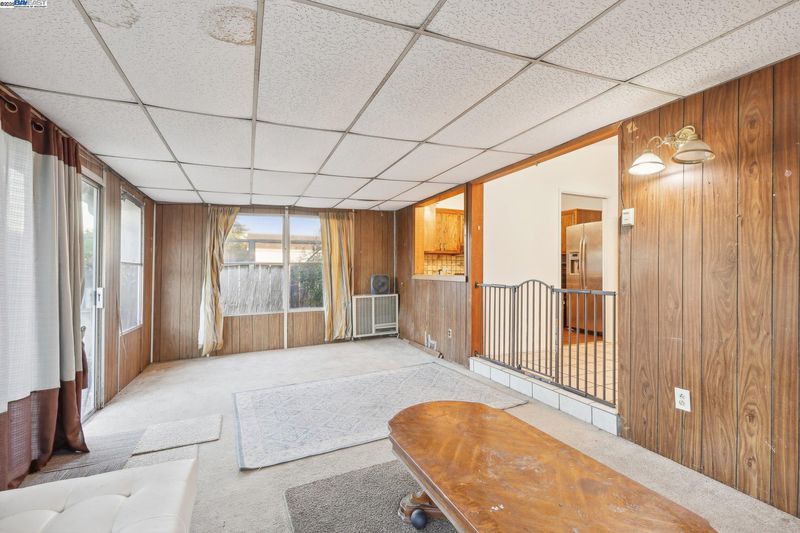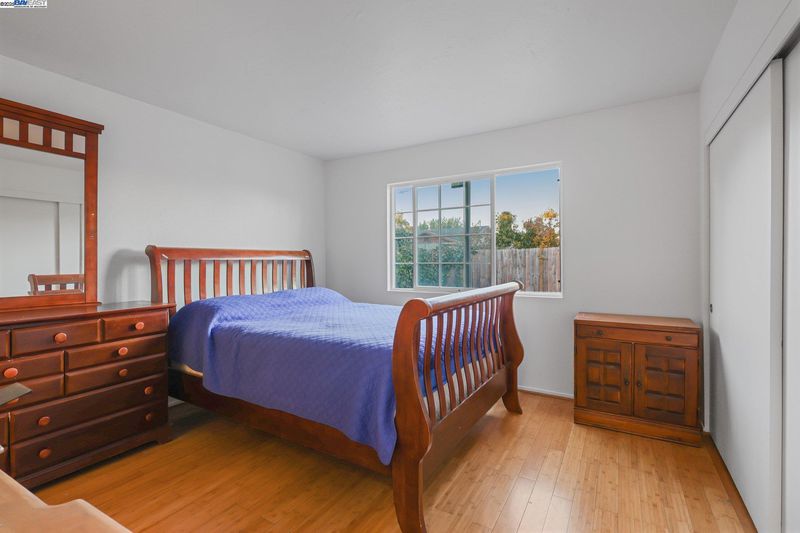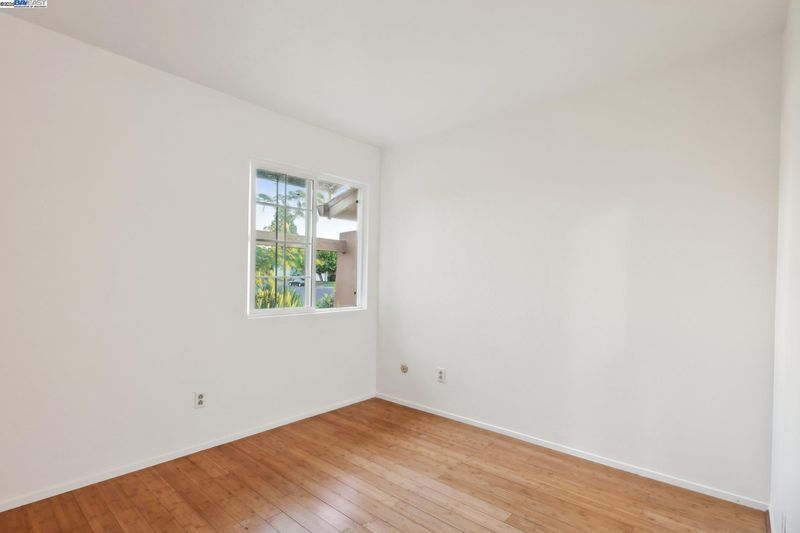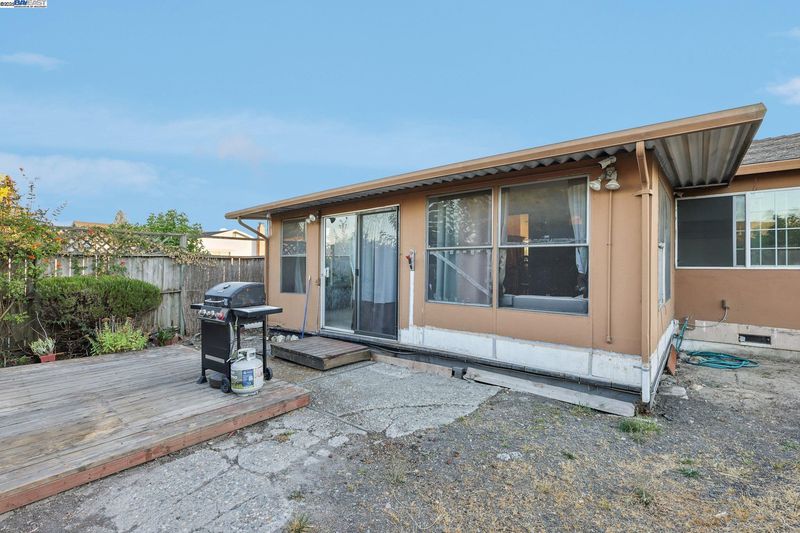
$725,000
1,380
SQ FT
$525
SQ/FT
859 S McDowell Blvd
@ Covey Way - Other, Petaluma
- 3 Bed
- 2 Bath
- 2 Park
- 1,380 sqft
- Petaluma
-

Welcome to this charming single-story 3 bedroom 2 bathroom home, perfectly nestled on a spacious 6,534 sqft corner lot in the highly desirable Valley Green neighborhood. Offering 1,380 sqft of seamless living space, this home boasts fresh interior paint, a newly remodeled bathroom, and an upgraded electrical box for added peace of mind. The inviting living room, complete with a cozy fireplace, provides the perfect setting for relaxation and entertainment. Enjoy a fresh cup of coffee in the bonus sunroom right off the kitchen! Recent upgrades include the removal of popcorn ceilings, updated hardwood and tile flooring throughout, and a modern water heater. Enjoy the convenience of central heat, ensuring year-round comfort. The home also features a 2-car garage and sits just 10 minutes from downtown Petaluma, where dining, shopping, and entertainment await.
- Current Status
- Active - Coming Soon
- Original Price
- $725,000
- List Price
- $725,000
- On Market Date
- Apr 29, 2025
- Property Type
- Detached
- D/N/S
- Other
- Zip Code
- 94954
- MLS ID
- 41095303
- APN
- 136347013000
- Year Built
- 1970
- Stories in Building
- 1
- Possession
- Seller Rent Back
- Data Source
- MAXEBRDI
- Origin MLS System
- BAY EAST
La Tercera Elementary School
Public K-6 Elementary, Coed
Students: 340 Distance: 0.3mi
Miwok Valley Language Academy Charter
Charter K-6 Elementary
Students: 334 Distance: 0.3mi
Sonoma Mountain High (Continuation) School
Public 9-12 Continuation
Students: 31 Distance: 0.6mi
Casa Grande High School
Public 9-12 Secondary
Students: 1724 Distance: 0.6mi
Mcdowell Elementary School
Public K-6 Elementary
Students: 269 Distance: 0.6mi
Bridge Haven School
Private K-7
Students: 13 Distance: 0.7mi
- Bed
- 3
- Bath
- 2
- Parking
- 2
- Attached, Garage, Garage Door Opener
- SQ FT
- 1,380
- SQ FT Source
- Public Records
- Lot SQ FT
- 6,500.0
- Lot Acres
- 0.15 Acres
- Pool Info
- None
- Kitchen
- Dishwasher, Gas Range, Oven, Refrigerator, Dryer, Washer, Gas Water Heater, Counter - Tile, Gas Range/Cooktop, Oven Built-in
- Cooling
- None
- Disclosures
- Nat Hazard Disclosure
- Entry Level
- Exterior Details
- Backyard, Back Yard, Front Yard
- Flooring
- Hardwood, Tile
- Foundation
- Fire Place
- Brick, Living Room
- Heating
- Forced Air
- Laundry
- Dryer, In Garage, Washer
- Main Level
- 3 Bedrooms, Primary Bedrm Suite - 1
- Possession
- Seller Rent Back
- Basement
- Crawl Space
- Architectural Style
- Other
- Non-Master Bathroom Includes
- Tile, Updated Baths
- Construction Status
- Existing
- Additional Miscellaneous Features
- Backyard, Back Yard, Front Yard
- Location
- Corner Lot, Front Yard, Landscape Front
- Roof
- Composition Shingles
- Fee
- Unavailable
MLS and other Information regarding properties for sale as shown in Theo have been obtained from various sources such as sellers, public records, agents and other third parties. This information may relate to the condition of the property, permitted or unpermitted uses, zoning, square footage, lot size/acreage or other matters affecting value or desirability. Unless otherwise indicated in writing, neither brokers, agents nor Theo have verified, or will verify, such information. If any such information is important to buyer in determining whether to buy, the price to pay or intended use of the property, buyer is urged to conduct their own investigation with qualified professionals, satisfy themselves with respect to that information, and to rely solely on the results of that investigation.
School data provided by GreatSchools. School service boundaries are intended to be used as reference only. To verify enrollment eligibility for a property, contact the school directly.
