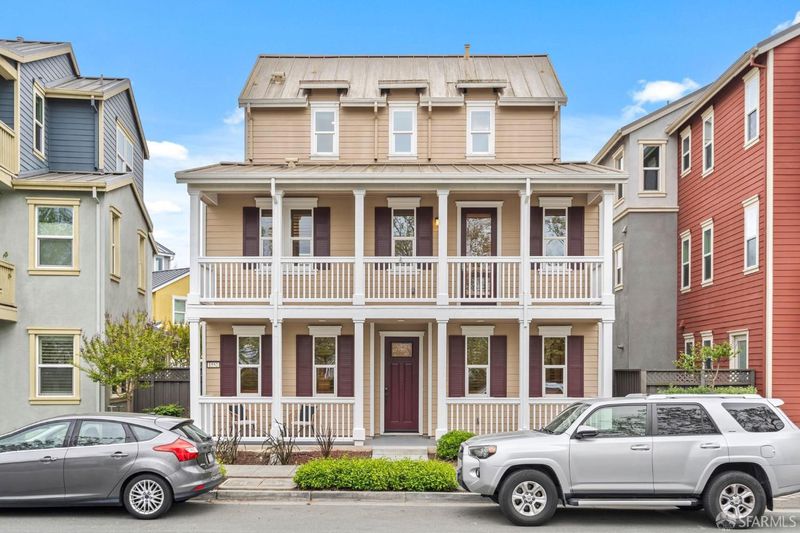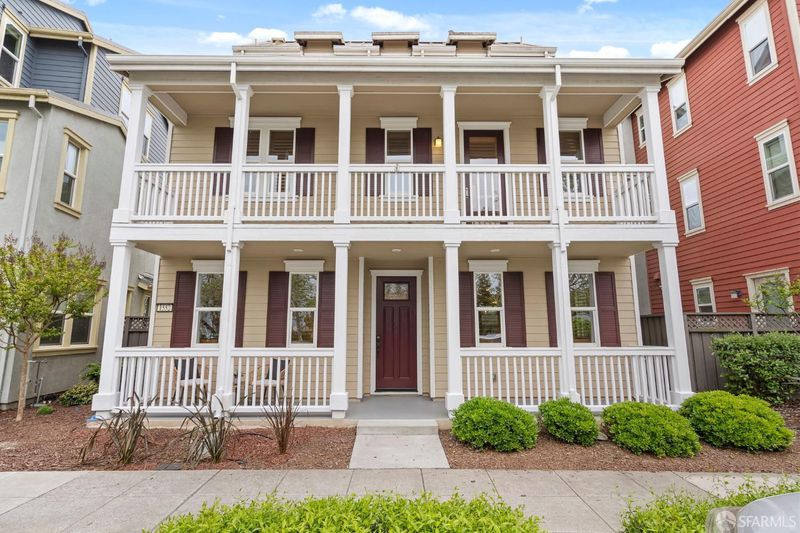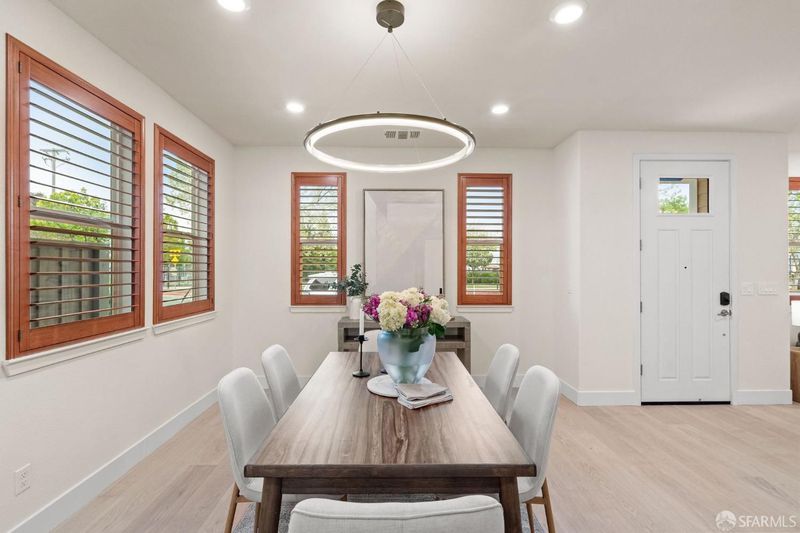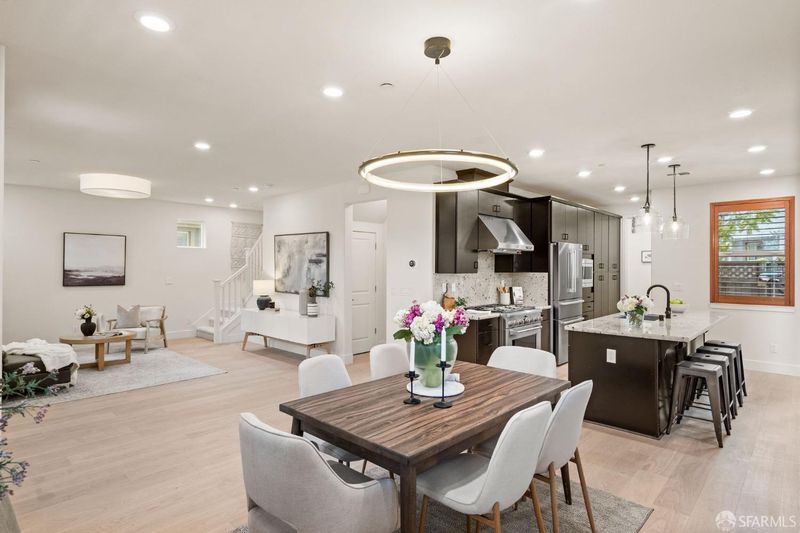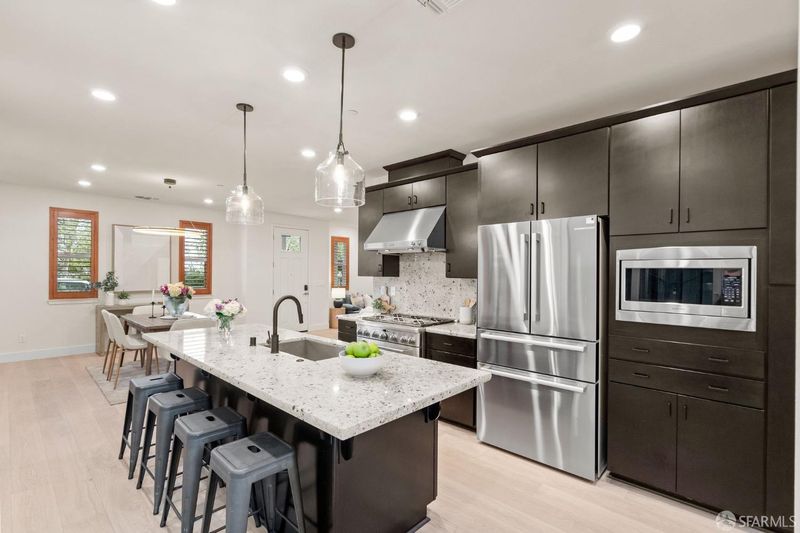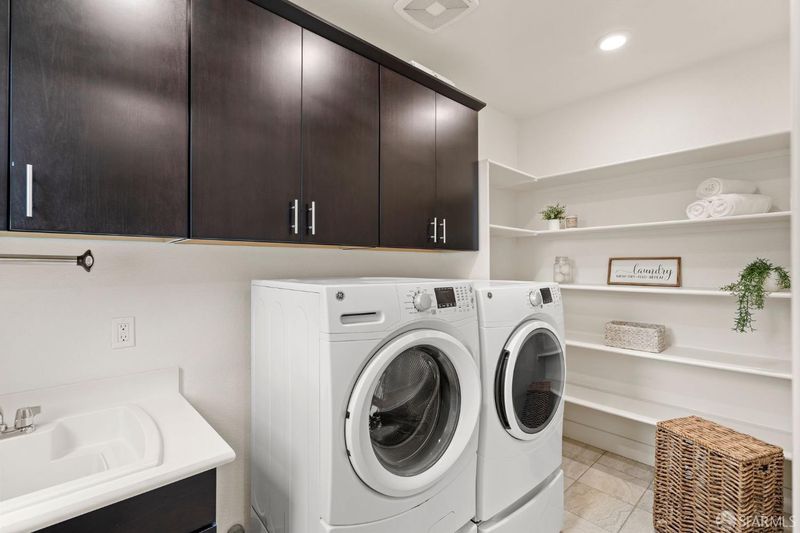
$1,295,000
2,287
SQ FT
$566
SQ/FT
1552 Clement Ave
@ Balsa - 2903 - Alameda Map Area 3, Alameda
- 3 Bed
- 3.5 Bath
- 2 Park
- 2,287 sqft
- Alameda
-

-
Tue Apr 22, 11:00 am - 1:00 pm
Contemporary 3BD/3.5BA SFR in Prime Alameda Location – Bright, Updated & Move-In Ready
Built in 2016 and freshly updated, this modern tri-level home offers space, light, and flexibility in a location that's hard to beat, right across from the Grand Marina and parks with walking paths, open green space, and a playground. This detached single-family home features 3 bedrooms, 3.5 baths, and a generous open-concept main level with living, dining, and kitchen areas that flow together seamlessly. Recent updates include new engineered hardwood floors, new carpet, updated bathroom tile, and fresh paint throughout. Large windows, high ceilings, and views of the marina and Oakland Hills create a bright, airy feel. The layout suits a variety of needs: two ensuite bedrooms, including a spacious primary suite with a private balcony and walk-in closet, plus a large laundry room on the second floor. The top-level bedroom with its own bath is perfect as a guest suite, office, or family room. Additional features include dual-pane windows, multi-zone heating and AC, a tankless water heater, sprinkler system, keyless entry, and a two-car garage with driveway parking. The kitchen includes premium appliances and finishes, with upgrades like window shutters, stylish lighting, garage storage, and an EV charger. Conveniently located near parks, Alameda Landing, & commute routes
- Days on Market
- 4 days
- Current Status
- Active
- Original Price
- $1,295,000
- List Price
- $1,295,000
- On Market Date
- Apr 16, 2025
- Property Type
- Single Family Residence
- District
- 2903 - Alameda Map Area 3
- Zip Code
- 94501
- MLS ID
- 425030659
- APN
- 072-0386-049
- Year Built
- 2016
- Stories in Building
- 3
- Possession
- Close Of Escrow
- Data Source
- SFAR
- Origin MLS System
Franklin Elementary School
Public K-5 Elementary
Students: 335 Distance: 0.6mi
Franklin Elementary School
Public K-5 Elementary
Students: 316 Distance: 0.6mi
Henry Haight Elementary School
Public K-5 Elementary
Students: 383 Distance: 0.6mi
Children's Learning Center
Private 1-12 Special Education, Combined Elementary And Secondary, Coed
Students: 81 Distance: 0.6mi
Henry Haight Elementary School
Public K-5 Elementary
Students: 544 Distance: 0.6mi
Applied Scholastics Academy, East Bay
Private K-12 Home School Program, Independent Study, Nonprofit
Students: 13 Distance: 0.7mi
- Bed
- 3
- Bath
- 3.5
- Parking
- 2
- Attached, EV Charging, Garage Door Opener
- SQ FT
- 2,287
- SQ FT Source
- Unavailable
- Lot SQ FT
- 2,197.0
- Lot Acres
- 0.0504 Acres
- Kitchen
- Breakfast Area, Island, Stone Counter
- Cooling
- Central
- Exterior Details
- Balcony
- Flooring
- Carpet, Tile, Wood
- Foundation
- Slab
- Heating
- Central
- Laundry
- Dryer Included, Inside Area, Inside Room, Sink, Washer Included
- Upper Level
- Bedroom(s), Full Bath(s)
- Main Level
- Dining Room, Garage, Kitchen, Living Room, Partial Bath(s), Street Entrance
- Views
- Garden/Greenbelt, Marina, Water
- Possession
- Close Of Escrow
- Architectural Style
- Contemporary, Traditional
- Special Listing Conditions
- None
- Fee
- $188
- Name
- MARINA SHORES COMMUNITY ASSOCIATION
MLS and other Information regarding properties for sale as shown in Theo have been obtained from various sources such as sellers, public records, agents and other third parties. This information may relate to the condition of the property, permitted or unpermitted uses, zoning, square footage, lot size/acreage or other matters affecting value or desirability. Unless otherwise indicated in writing, neither brokers, agents nor Theo have verified, or will verify, such information. If any such information is important to buyer in determining whether to buy, the price to pay or intended use of the property, buyer is urged to conduct their own investigation with qualified professionals, satisfy themselves with respect to that information, and to rely solely on the results of that investigation.
School data provided by GreatSchools. School service boundaries are intended to be used as reference only. To verify enrollment eligibility for a property, contact the school directly.
