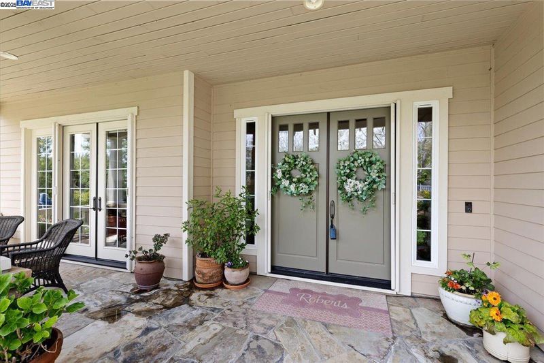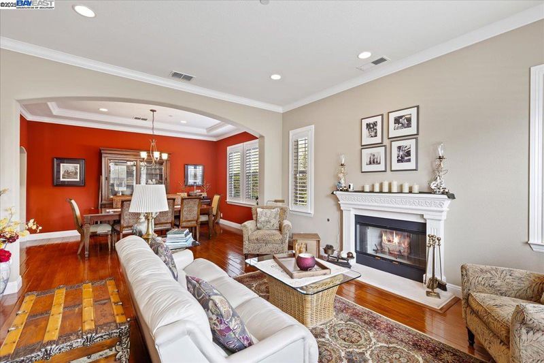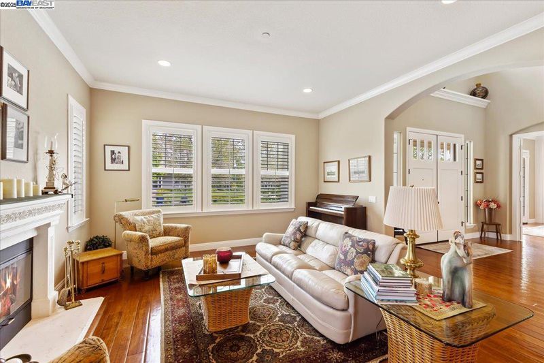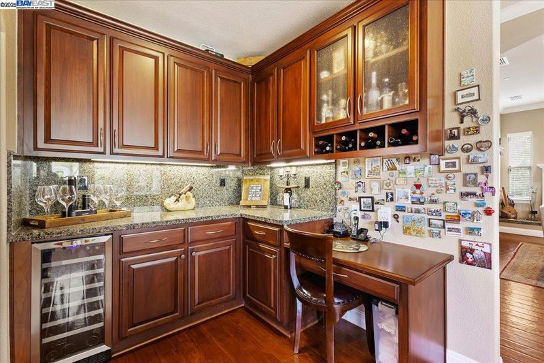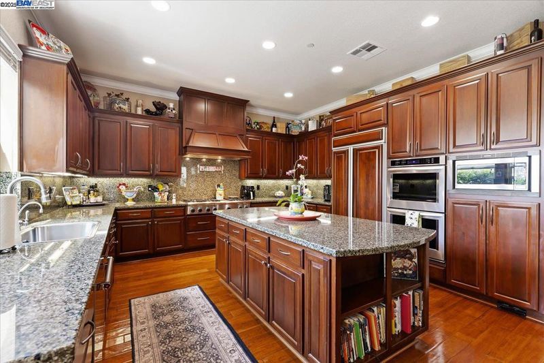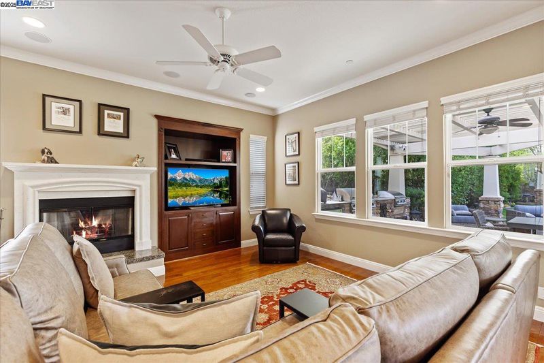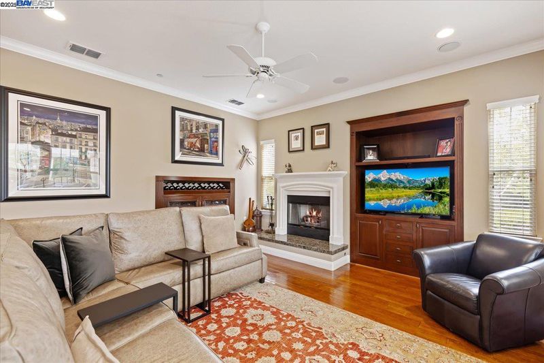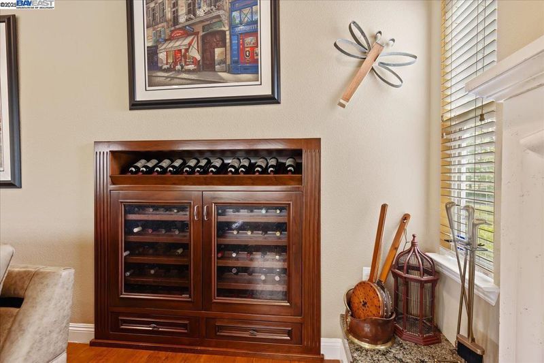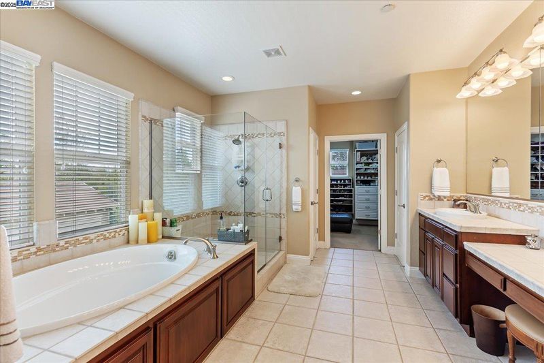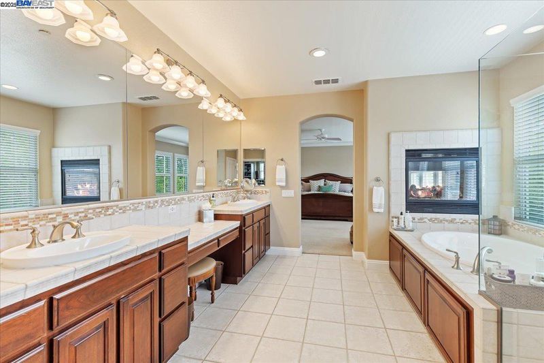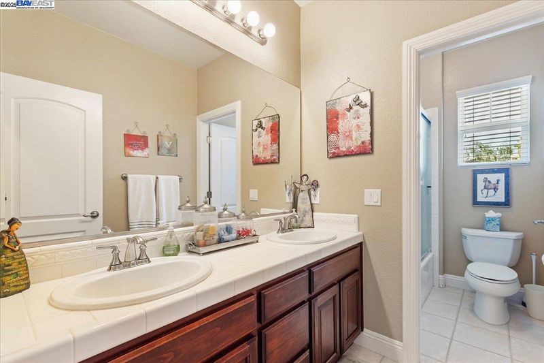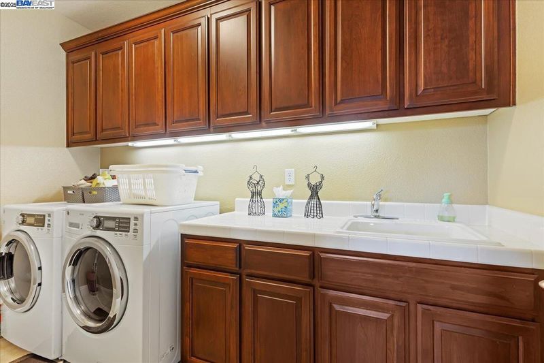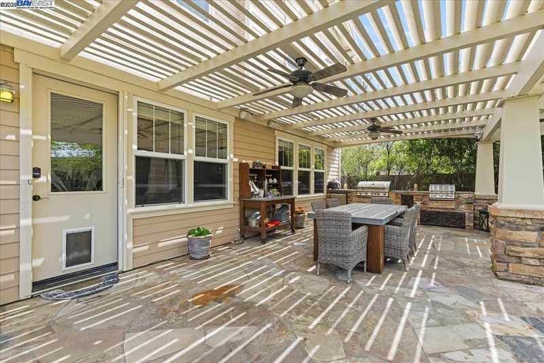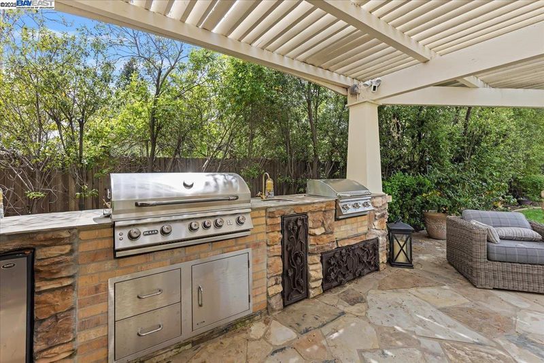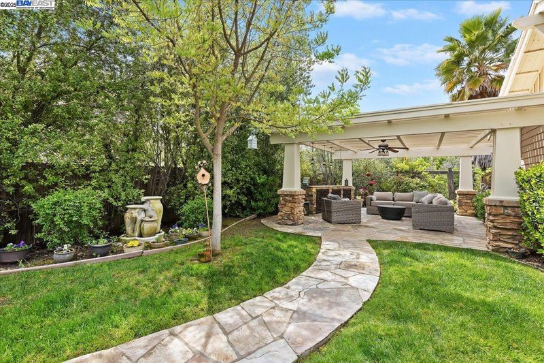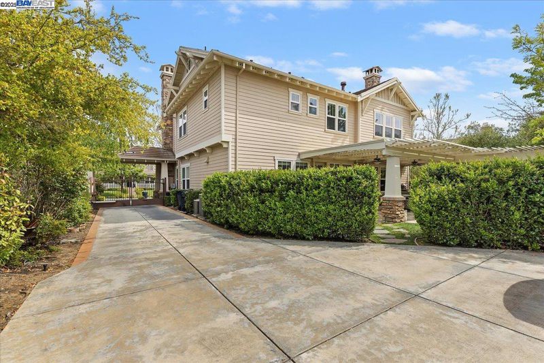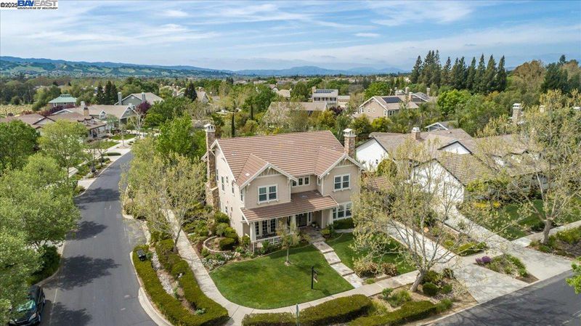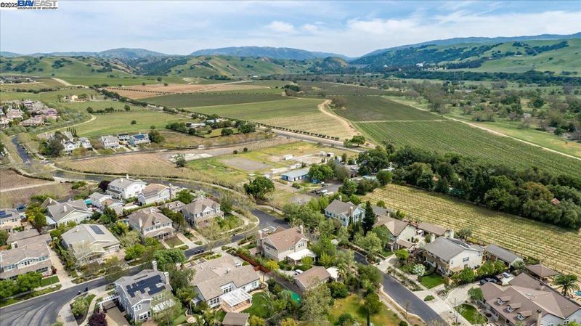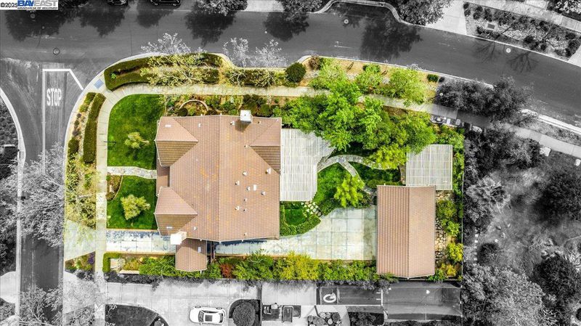
$2,569,000
3,583
SQ FT
$717
SQ/FT
2787 Impruneta Ct
@ Hansen - South Livermore, Livermore
- 5 Bed
- 4 Bath
- 3 Park
- 3,583 sqft
- Livermore
-

Welcome to this highly upgraded home located in the heart of South Livermore Valley with views of the hills and vineyards, just steps away from Sycamore Grove Park, walking/biking paths, vineyards, wineries, and more! The dramatic entry leads to the living room with cozy fireplace and formal dining room. There is a downstairs office that can be easily converted to a 5th bedroom with full bath. The family room has a built-in entertainment center, built-in wine cabinet, and fireplace with gas starter. The bar area with wine chiller has easy access to the kitchen, family room and dining room. The kitchen is upgraded with raised panel cherry cabinetry, built-in refrigerator, Thermadore cook-top, stainless steel appliances, and granite counters. The master suite has a gas fireplace and large closet with custom organizers. The master bath has tumbled marble finish and separate soaking tub. Upgrades throughout include Plantation shutters, central vac, distressed Alder floors, crown molding, surround sound in the family room and master bedroom, rod iron and cherrywood bannisters, and electric gate. The private back yard with no rear neighbors is perfect for entertiaining family and friends with 2 covered patios including outdoor kitchen, lawn area, fruit trees and vegitable garden.
- Current Status
- New
- Original Price
- $2,569,000
- List Price
- $2,569,000
- On Market Date
- Apr 16, 2025
- Property Type
- Detached
- D/N/S
- South Livermore
- Zip Code
- 94550
- MLS ID
- 41093498
- APN
- 99136522
- Year Built
- 2004
- Stories in Building
- 2
- Possession
- Negotiable
- Data Source
- MAXEBRDI
- Origin MLS System
- BAY EAST
Sunset Christian School
Private PK-3 Elementary, Religious, Coed
Students: 64 Distance: 1.1mi
Sunset Elementary School
Public K-5 Elementary
Students: 771 Distance: 1.1mi
William Mendenhall Middle School
Public 6-8 Middle
Students: 965 Distance: 1.4mi
Tri-Valley Rop School
Public 9-12
Students: NA Distance: 1.6mi
Joe Michell K-8 School
Public K-8 Elementary
Students: 819 Distance: 1.6mi
Emma C. Smith Elementary School
Public K-5 Elementary
Students: 719 Distance: 1.7mi
- Bed
- 5
- Bath
- 4
- Parking
- 3
- Detached, Private, Garage Door Opener
- SQ FT
- 3,583
- SQ FT Source
- Public Records
- Lot SQ FT
- 14,537.0
- Lot Acres
- 0.33 Acres
- Pool Info
- Possible Pool Site
- Kitchen
- Dishwasher, Double Oven, Gas Range, Microwave, Oven, Refrigerator, Self Cleaning Oven, Gas Water Heater, Counter - Solid Surface, Gas Range/Cooktop, Island, Oven Built-in, Pantry, Self-Cleaning Oven
- Cooling
- Zoned
- Disclosures
- Disclosure Package Avail
- Entry Level
- Exterior Details
- Back Yard, Front Yard, Garden/Play, Sprinklers Automatic
- Flooring
- Hardwood, Tile, Carpet
- Foundation
- Fire Place
- Family Room, Gas Starter, Living Room, Master Bedroom
- Heating
- Zoned
- Laundry
- Gas Dryer Hookup, Laundry Room, Upper Level
- Upper Level
- 4 Bedrooms, 3 Baths, Laundry Facility
- Main Level
- 1 Bedroom, 1 Bath, Main Entry
- Views
- Hills, Vineyard
- Possession
- Negotiable
- Architectural Style
- Contemporary, Ranch
- Construction Status
- Existing
- Additional Miscellaneous Features
- Back Yard, Front Yard, Garden/Play, Sprinklers Automatic
- Location
- Corner Lot, Cul-De-Sac, Security Gate
- Roof
- Tile
- Water and Sewer
- Public
- Fee
- Unavailable
MLS and other Information regarding properties for sale as shown in Theo have been obtained from various sources such as sellers, public records, agents and other third parties. This information may relate to the condition of the property, permitted or unpermitted uses, zoning, square footage, lot size/acreage or other matters affecting value or desirability. Unless otherwise indicated in writing, neither brokers, agents nor Theo have verified, or will verify, such information. If any such information is important to buyer in determining whether to buy, the price to pay or intended use of the property, buyer is urged to conduct their own investigation with qualified professionals, satisfy themselves with respect to that information, and to rely solely on the results of that investigation.
School data provided by GreatSchools. School service boundaries are intended to be used as reference only. To verify enrollment eligibility for a property, contact the school directly.

