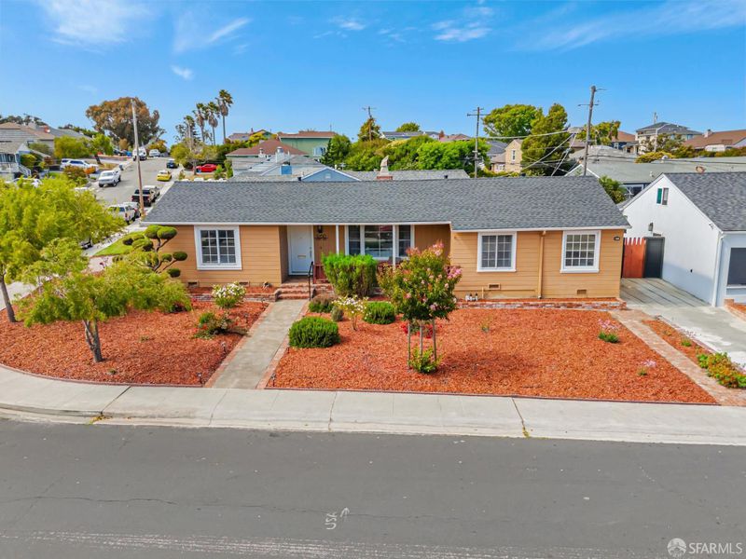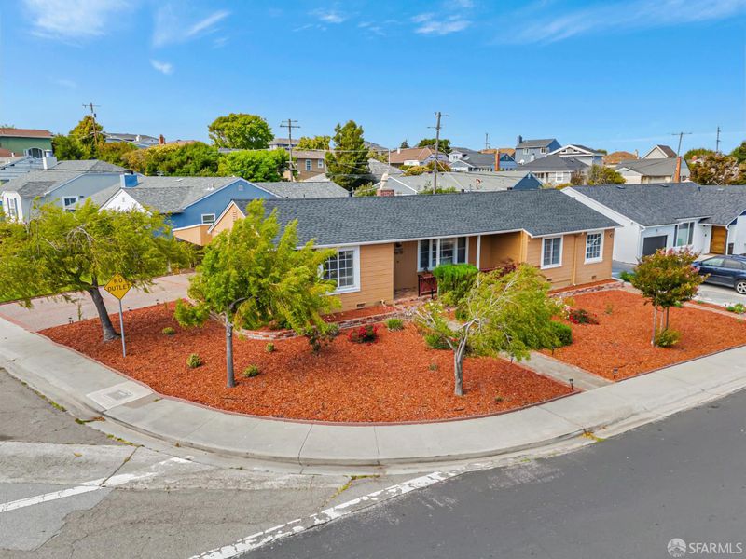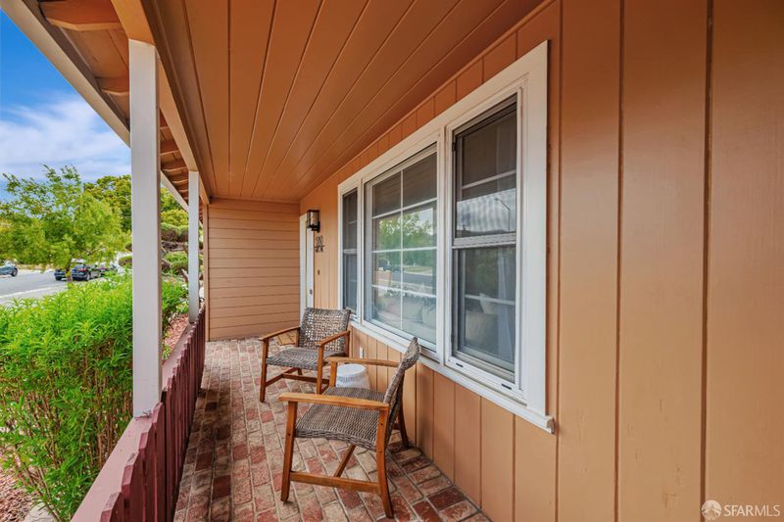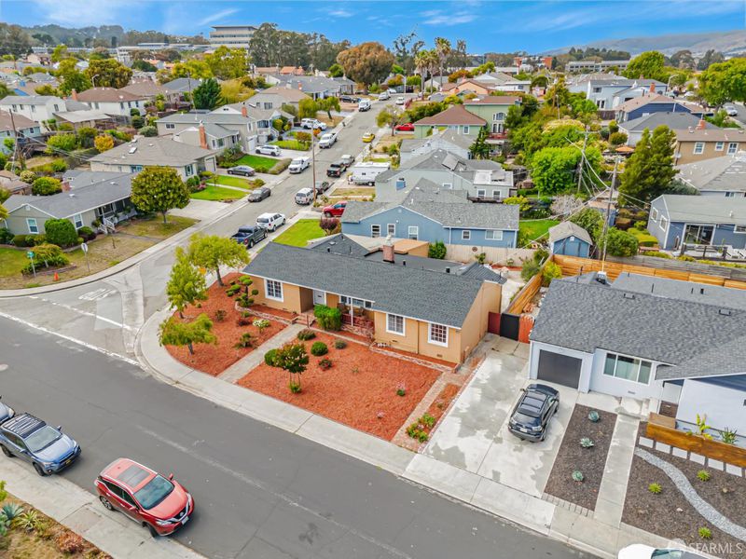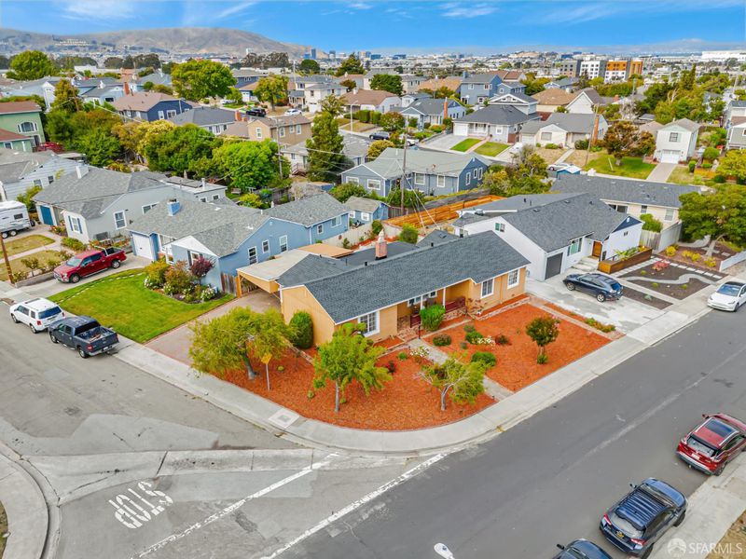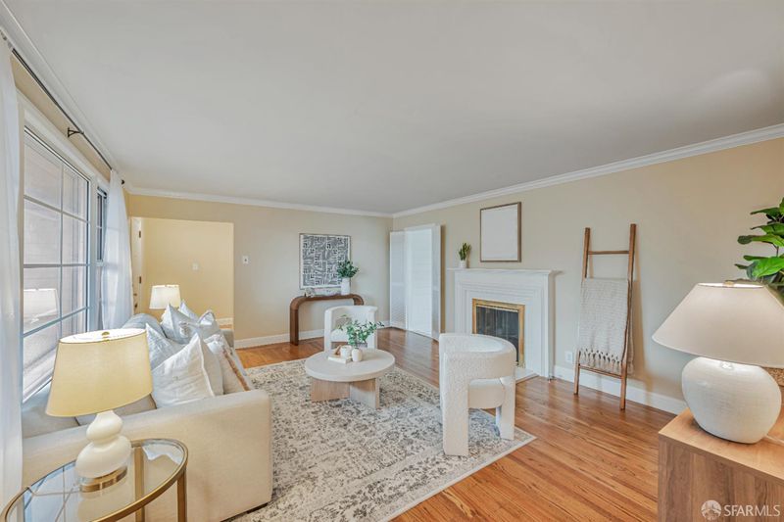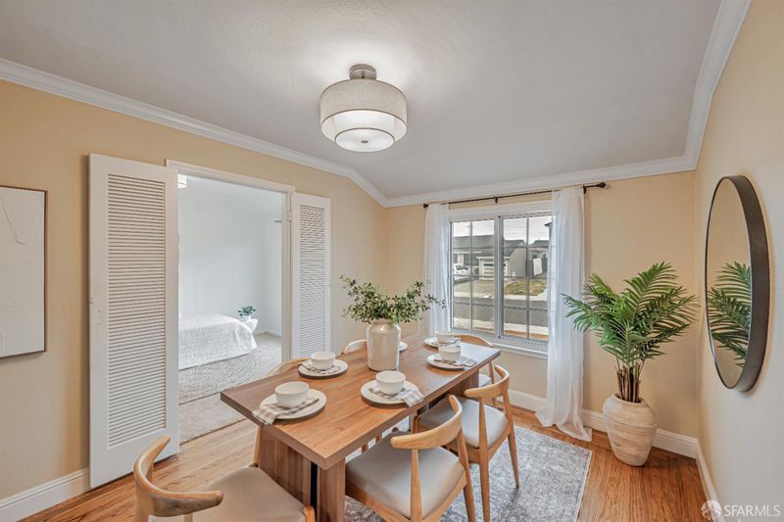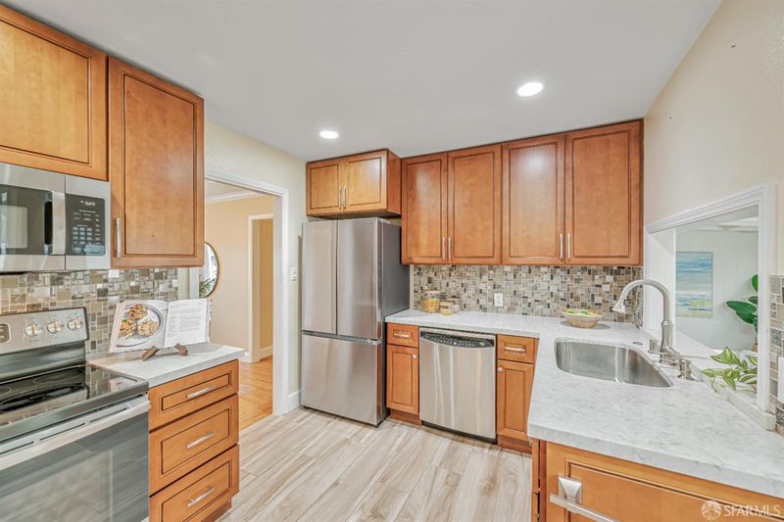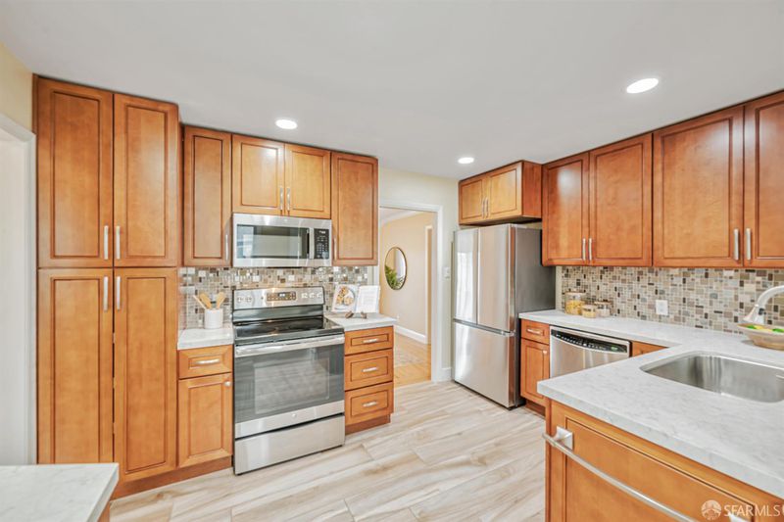
$1,350,000
1,270
SQ FT
$1,063
SQ/FT
1280 Kains Ave
@ Olive Ct - 12B - San Bruno, San Bruno
- 3 Bed
- 2 Bath
- 4 Park
- 1,270 sqft
- San Bruno
-

-
Sat Aug 16, 1:00 pm - 4:00 pm
-
Sun Aug 17, 1:00 pm - 4:00 pm
Located in the highly desirable Mills Park neighborhood, 1280 Kains Ave. offers a remarkable opportunity to enjoy the best of San Bruno. The homeowner has meticulously maintained this residence for 20 years with great care. Recent updates include a new roof, fresh carpeting, new interior paint, and updated lighting, ensuring a move-in-ready condition. Additionally, completed sewer lateral work, accompanied by a compliance certificate, enhances the property's value and ensures its readiness for occupancy. The home features three spacious bedrooms, two bathrooms, a separate dining room and living room, a cozy fireplace, and a functional kitchen. An expansive family room benefits from an abundance of natural light, making it ideal for entertaining and connecting with the outdoor yard. Mills Park is known for its sunny climate and close-knit community, conveniently located near a variety of shopping and dining options. With easy access to Highways 280 and 101, as well as BART, CalTrain, and El Camino Real, this location provides excellent transportation options. The vibrant downtown area features a variety of restaurants, cafes, shops, and Bayhill Shopping center.This is a unique opportunity to acquire a beautifully updated residence in a highly sought-after neighborhood.
- Days on Market
- 1 day
- Current Status
- Active
- Original Price
- $1,350,000
- List Price
- $1,350,000
- On Market Date
- Aug 14, 2025
- Property Type
- Single Family Residence
- District
- 12B - San Bruno
- Zip Code
- 94066
- MLS ID
- 425065576
- APN
- 020-053-150
- Year Built
- 1947
- Stories in Building
- 0
- Possession
- Close Of Escrow
- Data Source
- SFAR
- Origin MLS System
Allen (Decima M.) Elementary School
Public K-5 Elementary
Students: 409 Distance: 0.3mi
Parkside Intermediate School
Public 6-8 Middle
Students: 789 Distance: 0.5mi
St. Robert
Private K-8 Elementary, Religious, Coed
Students: 314 Distance: 0.6mi
Belle Air Elementary School
Public K-5 Elementary
Students: 264 Distance: 0.8mi
El Crystal Elementary School
Public K-5 Elementary, Coed
Students: 262 Distance: 0.8mi
Peninsula High
Public 9-12
Students: 19 Distance: 0.9mi
- Bed
- 3
- Bath
- 2
- Parking
- 4
- Side-by-Side, Uncovered Parking Spaces 2+
- SQ FT
- 1,270
- SQ FT Source
- Unavailable
- Lot SQ FT
- 5,495.0
- Lot Acres
- 0.1261 Acres
- Cooling
- Central
- Dining Room
- Formal Area
- Exterior Details
- Balcony
- Flooring
- Carpet, Parquet
- Fire Place
- Brick
- Heating
- Central, Floor Furnace
- Laundry
- Dryer Included, Washer Included
- Main Level
- Bedroom(s), Dining Room, Family Room, Full Bath(s), Kitchen, Living Room, Primary Bedroom, Partial Bath(s)
- Possession
- Close Of Escrow
- Architectural Style
- Contemporary
- Special Listing Conditions
- Offer As Is
- Fee
- $0
MLS and other Information regarding properties for sale as shown in Theo have been obtained from various sources such as sellers, public records, agents and other third parties. This information may relate to the condition of the property, permitted or unpermitted uses, zoning, square footage, lot size/acreage or other matters affecting value or desirability. Unless otherwise indicated in writing, neither brokers, agents nor Theo have verified, or will verify, such information. If any such information is important to buyer in determining whether to buy, the price to pay or intended use of the property, buyer is urged to conduct their own investigation with qualified professionals, satisfy themselves with respect to that information, and to rely solely on the results of that investigation.
School data provided by GreatSchools. School service boundaries are intended to be used as reference only. To verify enrollment eligibility for a property, contact the school directly.
