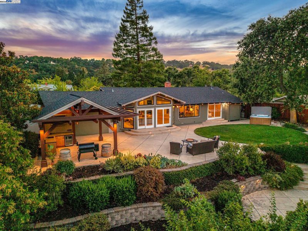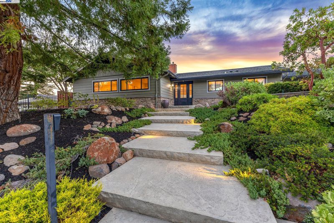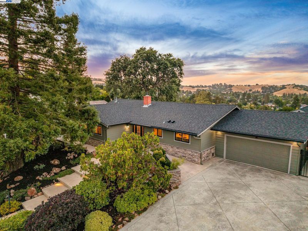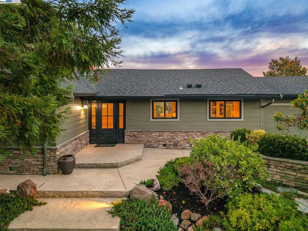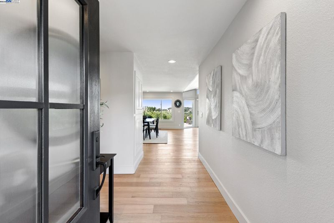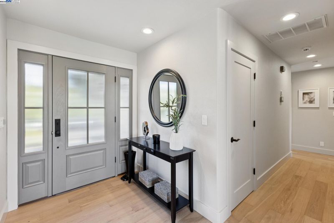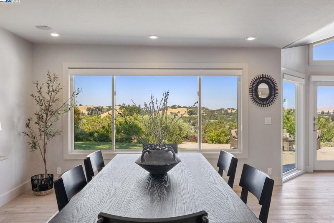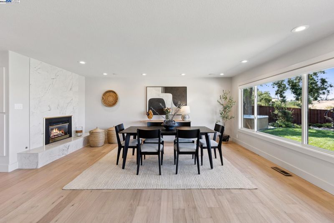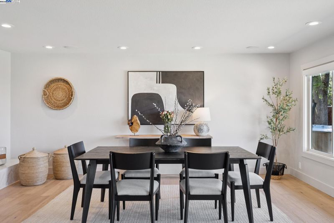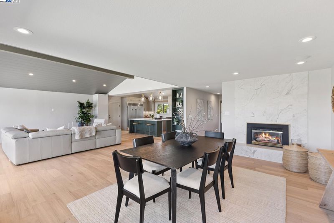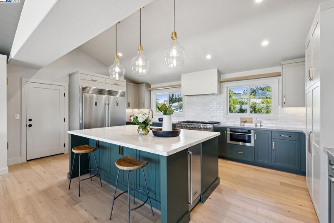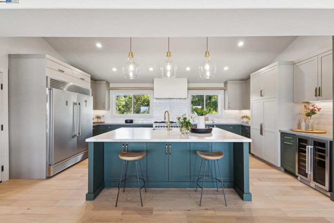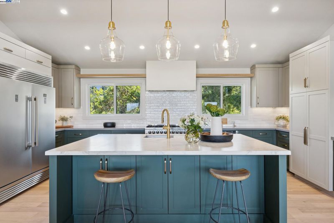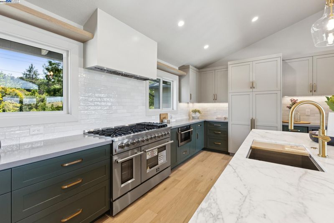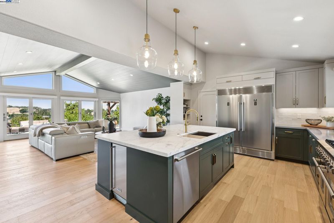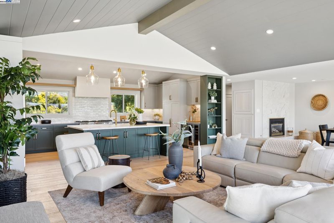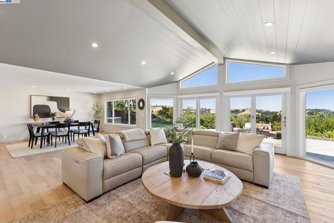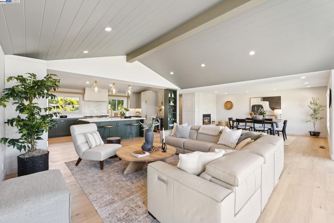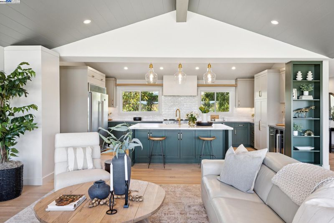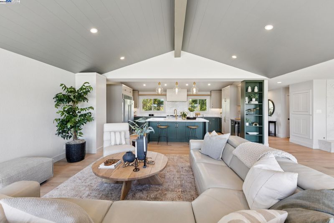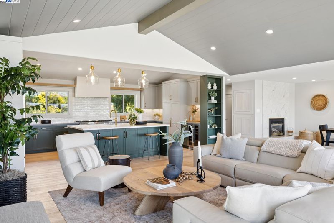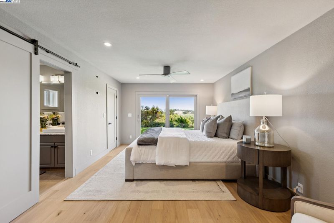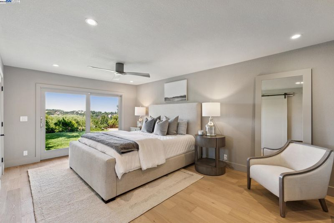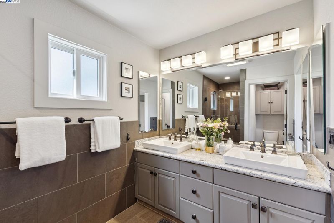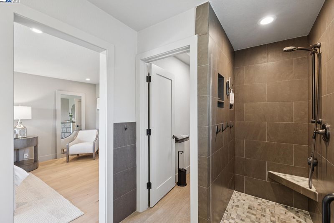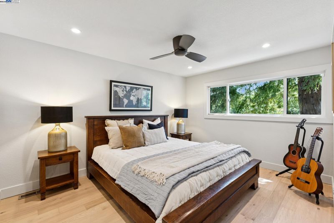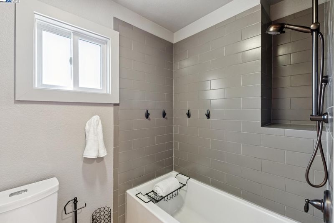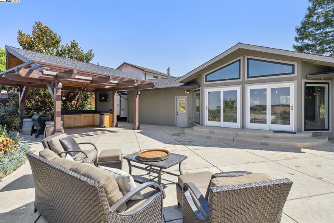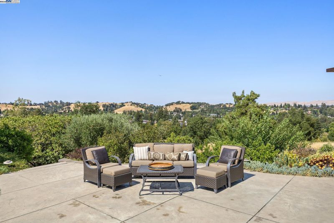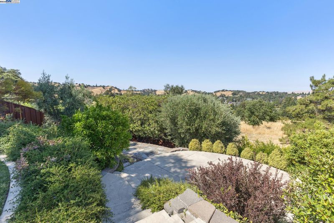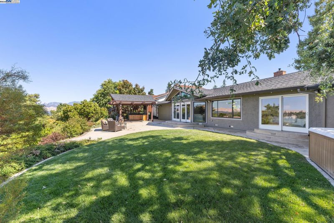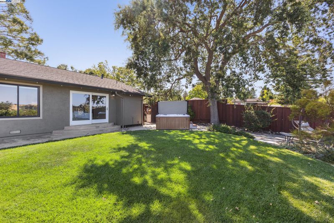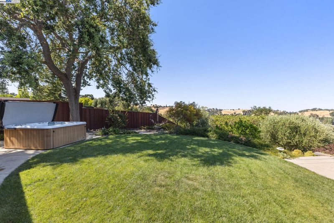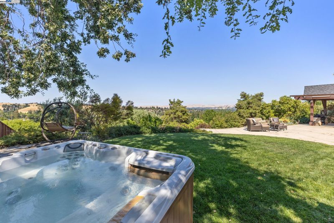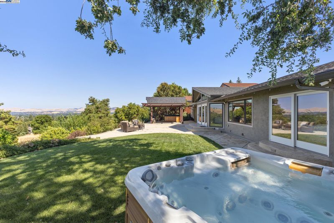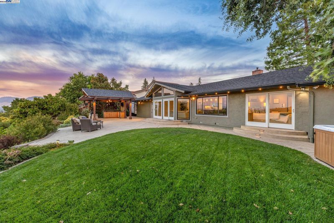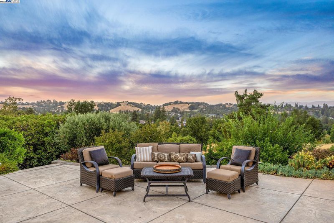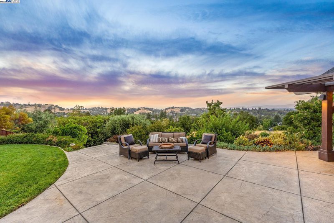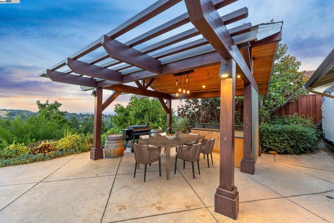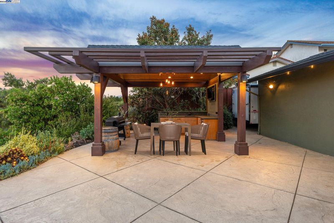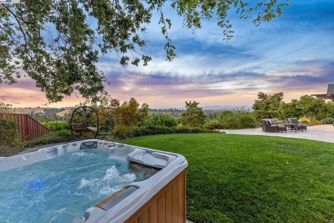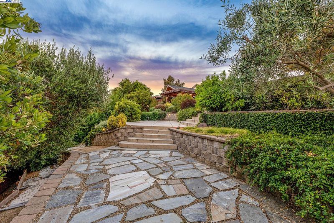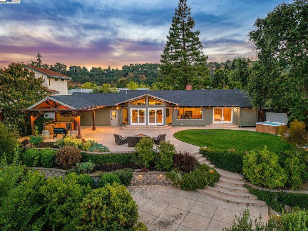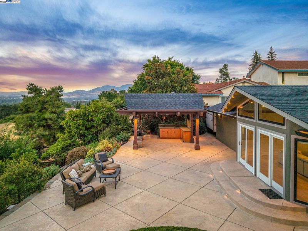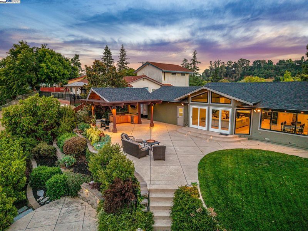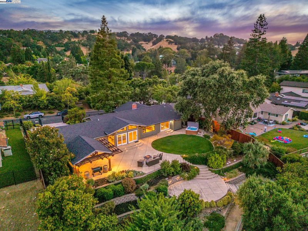
$1,698,000
2,057
SQ FT
$825
SQ/FT
2452 Cherry Hills Dr
@ Country Club Dr - Lafayette
- 3 Bed
- 2 Bath
- 2 Park
- 2,057 sqft
- Lafayette
-

-
Sat Aug 2, 1:00 pm - 4:00 pm
Welcome to your dream retreat in highly sought-after Lafayette—an exquisite single-story masterpiece where luxury, comfort, & elegance meet. Boasting 3 beds, 2 baths, and 2057 sq ft situated on a large .34 acre lot with stunning vistas. Completely reimagined with high-end finishes throughout.
-
Sun Aug 3, 1:00 pm - 4:00 pm
Welcome to your dream retreat in highly sought-after Lafayette—an exquisite single-story masterpiece where luxury, comfort, & elegance meet. Boasting 3 beds, 2 baths, and 2057 sq ft situated on a large .34 acre lot w/stunning vistas. Completely reimagined with high-end finishes throughout.
-
Tue Aug 5, 10:30 am - 1:30 pm
Welcome to your dream retreat in highly sought-after Lafayette—an exquisite single-story masterpiece where luxury, comfort, & elegance meet. Boasting 3 beds, 2 baths, and 2057 sq ft situated on a large .34 acre lot with stunning vistas. Completely reimagined with high-end finishes throughout.
Welcome to your dream retreat in highly sought-after Lafayette—an exquisite single-story masterpiece where luxury, comfort, & elegance meet. Boasting 3 beds, 2 baths, and 2057 sq ft situated on a large .34 acre lot. Completely reimagined with high-end finishes throughout, this home invites you to experience effortless California living. Imagine mornings with coffee or evenings with wine in your private backyard oasis, surrounded by breathtaking vistas. The chef’s kitchen is a culinary dream, featuring a gas cooktop, dual ovens, separate ice maker, oversized refrigerator/freezer, wine fridge, microwave, and a massive quartz island that flows into a stunning great room with soaring ceilings and walls of glass. The formal dining area, graced by a cozy fireplace, sets the perfect stage for memorable gatherings. Unwind in the luxurious primary suite with direct access to the spa, lush yard, and panoramic views. The resort-style backyard includes a covered outdoor structure with fridge and sink —perfect for al fresco dining. Enjoy expansive grassy areas, patio space, RV parking, an epoxy-finished garage with A/C, gated entry, and lush, mature landscaping. This is more than a home—it’s a sanctuary for unforgettable moments.
- Current Status
- New
- Original Price
- $1,698,000
- List Price
- $1,698,000
- On Market Date
- Aug 1, 2025
- Property Type
- Detached
- D/N/S
- Lafayette
- Zip Code
- 94549
- MLS ID
- 41106800
- APN
- 1641600174
- Year Built
- 1962
- Stories in Building
- 1
- Possession
- Close Of Escrow
- Data Source
- MAXEBRDI
- Origin MLS System
- BAY EAST
Pleasant Hill Adventist Academy
Private K-12 Combined Elementary And Secondary, Religious, Coed
Students: 148 Distance: 0.8mi
Christ The King Elementary School
Private K-8 Elementary, Religious, Coed
Students: 318 Distance: 1.3mi
Strandwood Elementary School
Public K-5 Elementary
Students: 622 Distance: 1.4mi
Valhalla Elementary School
Public K-5 Elementary
Students: 569 Distance: 1.5mi
Pleasant Hill Elementary School
Public K-5 Elementary
Students: 618 Distance: 1.6mi
St. Thomas
Private 3-12
Students: 6 Distance: 1.7mi
- Bed
- 3
- Bath
- 2
- Parking
- 2
- Garage, RV/Boat Parking, Side Yard Access
- SQ FT
- 2,057
- SQ FT Source
- Public Records
- Lot SQ FT
- 15,000.0
- Lot Acres
- 0.34 Acres
- Kitchen
- Gas Range, Grill Built-in, Microwave, Oven, Range, Refrigerator, Self Cleaning Oven, Gas Water Heater, 220 Volt Outlet, Eat-in Kitchen, Gas Range/Cooktop, Oven Built-in, Range/Oven Built-in, Self-Cleaning Oven, Updated Kitchen
- Cooling
- Central Air
- Disclosures
- None
- Entry Level
- Exterior Details
- Back Yard, Front Yard, Garden/Play, Side Yard, Terraced Back, Terraced Down
- Flooring
- Hardwood Flrs Throughout
- Foundation
- Fire Place
- Dining Room, Gas, Gas Starter, Raised Hearth
- Heating
- Zoned
- Laundry
- In Garage, Cabinets, Sink
- Main Level
- 3 Bedrooms, 2 Baths, Primary Bedrm Suite - 1, Laundry Facility
- Views
- Hills, Panoramic
- Possession
- Close Of Escrow
- Architectural Style
- Contemporary
- Construction Status
- Existing
- Additional Miscellaneous Features
- Back Yard, Front Yard, Garden/Play, Side Yard, Terraced Back, Terraced Down
- Location
- Level, Premium Lot
- Roof
- Composition Shingles
- Water and Sewer
- Public
- Fee
- Unavailable
MLS and other Information regarding properties for sale as shown in Theo have been obtained from various sources such as sellers, public records, agents and other third parties. This information may relate to the condition of the property, permitted or unpermitted uses, zoning, square footage, lot size/acreage or other matters affecting value or desirability. Unless otherwise indicated in writing, neither brokers, agents nor Theo have verified, or will verify, such information. If any such information is important to buyer in determining whether to buy, the price to pay or intended use of the property, buyer is urged to conduct their own investigation with qualified professionals, satisfy themselves with respect to that information, and to rely solely on the results of that investigation.
School data provided by GreatSchools. School service boundaries are intended to be used as reference only. To verify enrollment eligibility for a property, contact the school directly.
