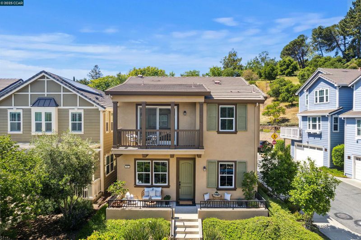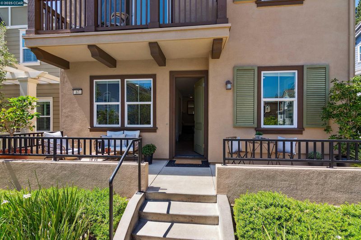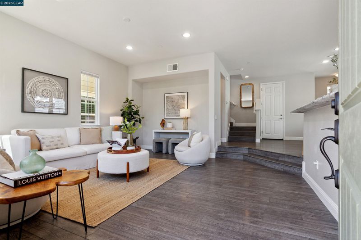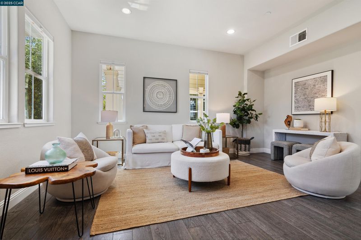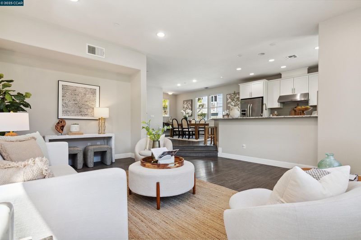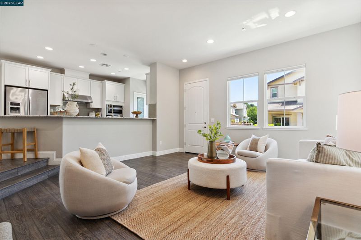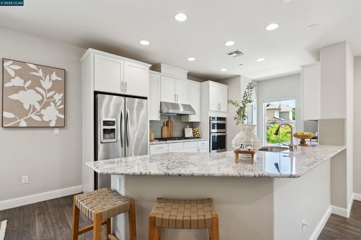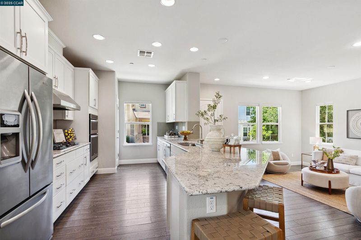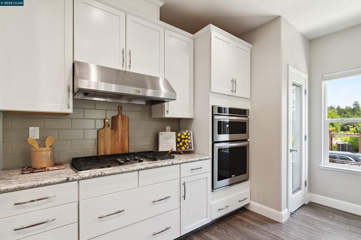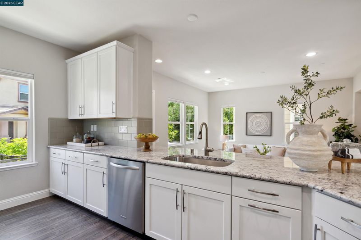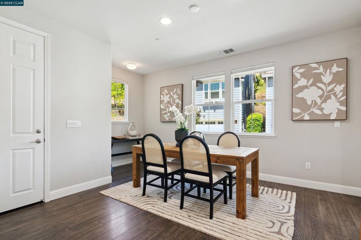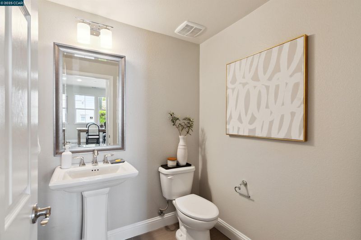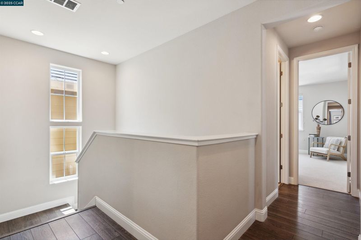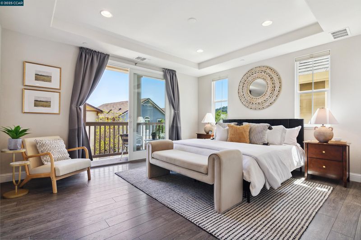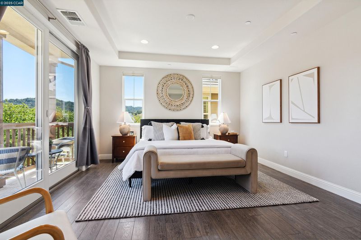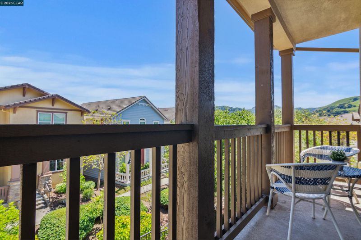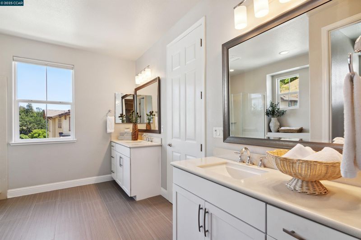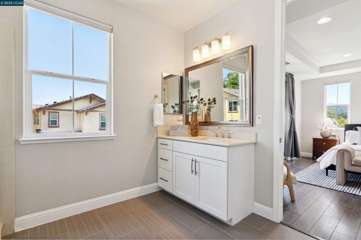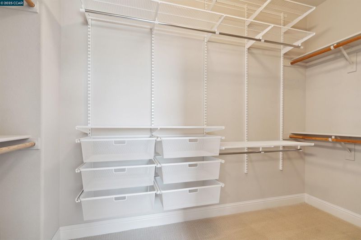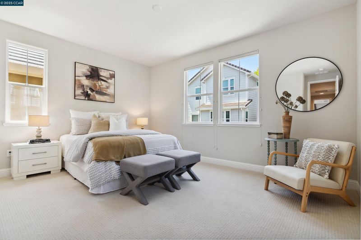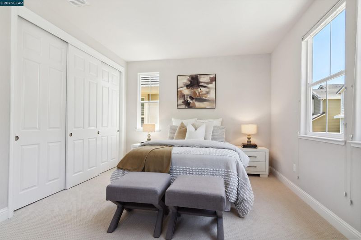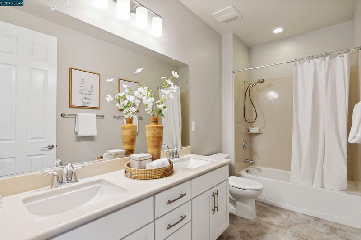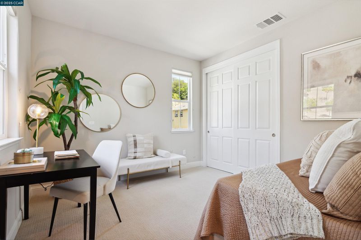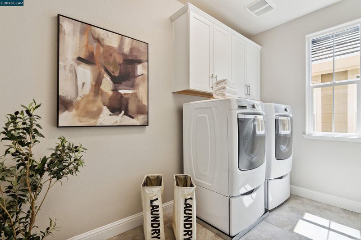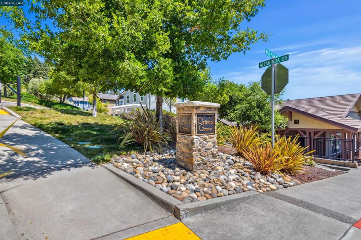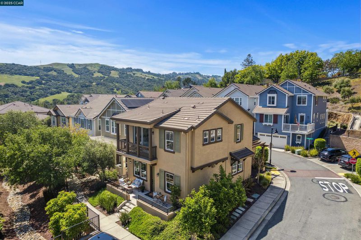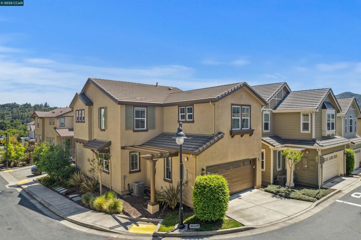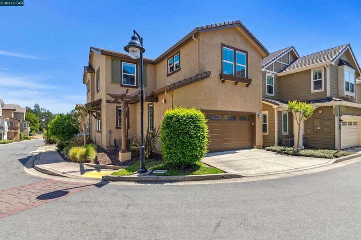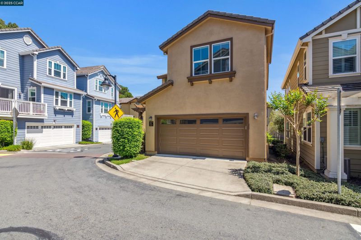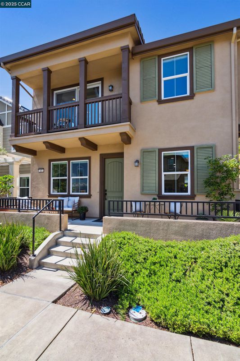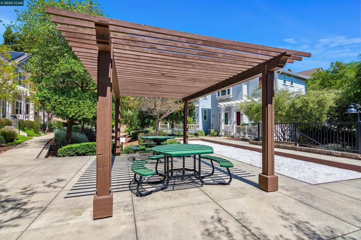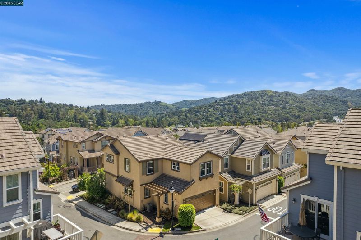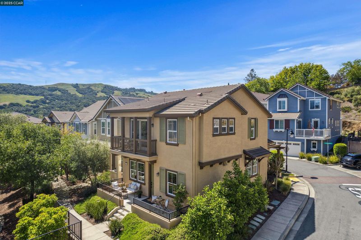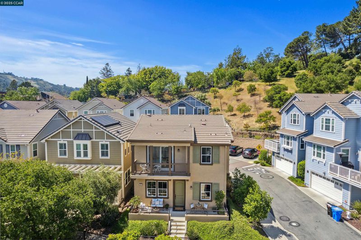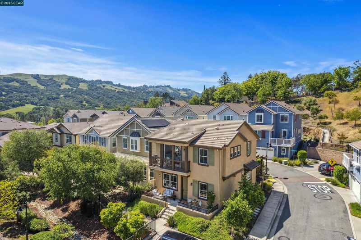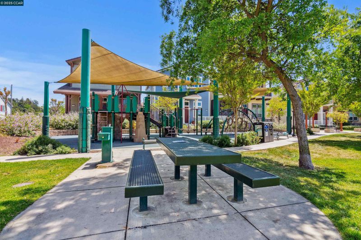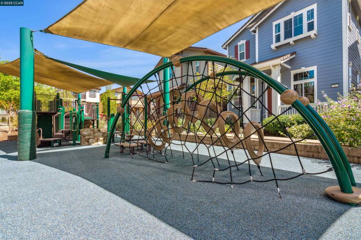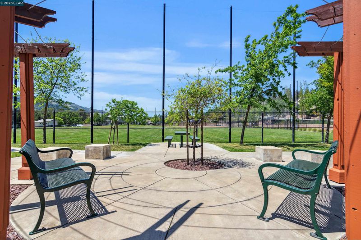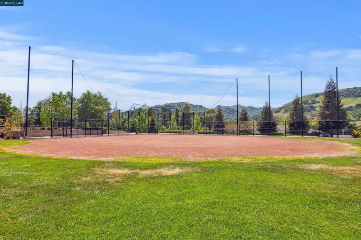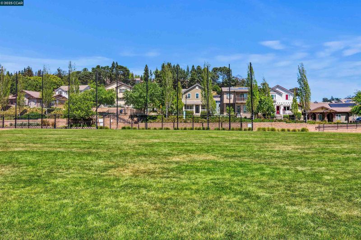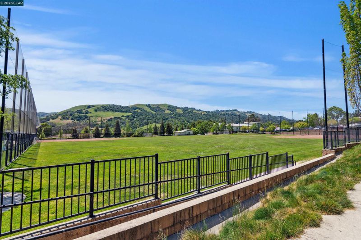
$1,375,000
1,931
SQ FT
$712
SQ/FT
67 Citron Knl
@ Wild Plum Way - Orinda Grove, Orinda
- 3 Bed
- 2.5 (2/1) Bath
- 2 Park
- 1,931 sqft
- Orinda
-

-
Tue May 6, 10:00 am - 2:00 pm
Come on by!
Discover the comfort of Orinda Grove, an exclusive enclave of newer homes nestled among lush landscapes, meandering pathways, and hillside views, & enjoy the convenience of being near Downtown Orinda, BART, & access to Highway 24. Light & Bright Open Floorplan concept 3 Bed / 2 ½ Bath 2 story home featuring beautifully upgraded Kitchen w/ white cabinets & premium granite countertops, High ceilings, spacious Primary bedroom w/ sliding glass door to balcony, spa like primary bathroom and large walk-in closet. Spacious laundry room; roomy double car garage with interior access direct to kitchen area; tankless water heater; custom detail throughout including crown molding and wide louver plantation shutters. Home is located steps away from community playground, bocce ball and expansive playing fields--a very popular feature of Orinda Grove--and within easy walking distance to BART, farmer's market, shops and restaurants. The Orinda Community Center with its playgrounds and tennis courts and the state-of-the-art Orinda Library with wonderful programs for the whole family are also in close proximity. Incredible Opportunity and Value! Open Sat 1-4!
- Current Status
- New
- Original Price
- $1,375,000
- List Price
- $1,375,000
- On Market Date
- May 5, 2025
- Property Type
- Detached
- D/N/S
- Orinda Grove
- Zip Code
- 94563
- MLS ID
- 41096201
- APN
- 2603200631
- Year Built
- 2013
- Stories in Building
- 2
- Possession
- COE, Negotiable
- Data Source
- MAXEBRDI
- Origin MLS System
- CONTRA COSTA
Orinda Academy
Private 7-12 Secondary, Coed
Students: 90 Distance: 0.1mi
Holden High School
Private 9-12 Secondary, Nonprofit
Students: 34 Distance: 0.4mi
Glorietta Elementary School
Public K-5 Elementary
Students: 462 Distance: 1.3mi
Wagner Ranch Elementary School
Public K-5 Elementary
Students: 416 Distance: 1.7mi
Bentley Upper
Private 9-12 Nonprofit
Students: 323 Distance: 1.9mi
Sleepy Hollow Elementary School
Public K-5 Elementary
Students: 339 Distance: 1.9mi
- Bed
- 3
- Bath
- 2.5 (2/1)
- Parking
- 2
- Attached, Int Access From Garage, Off Street, Garage Faces Rear, Garage Door Opener
- SQ FT
- 1,931
- SQ FT Source
- Public Records
- Lot SQ FT
- 2,305.0
- Lot Acres
- 0.05 Acres
- Pool Info
- None
- Kitchen
- Dishwasher, Disposal, Gas Range, Plumbed For Ice Maker, Microwave, Oven, Refrigerator, Self Cleaning Oven, Dryer, Washer, Gas Water Heater, Tankless Water Heater, Breakfast Bar, Counter - Stone, Eat In Kitchen, Garbage Disposal, Gas Range/Cooktop, Ice Maker Hookup, Oven Built-in, Pantry, Self-Cleaning Oven, Updated Kitchen
- Cooling
- Central Air
- Disclosures
- Nat Hazard Disclosure
- Entry Level
- Flooring
- Laminate, Tile, Carpet
- Foundation
- Fire Place
- None
- Heating
- Forced Air
- Laundry
- Dryer, Laundry Room, Washer, Cabinets
- Upper Level
- 3 Bedrooms, 2 Baths, Primary Bedrm Suite - 1, Laundry Facility
- Main Level
- 0.5 Bath, Main Entry
- Views
- Greenbelt, Hills, Valley
- Possession
- COE, Negotiable
- Architectural Style
- Traditional
- Non-Master Bathroom Includes
- Shower Over Tub, Solid Surface, Tile, Updated Baths
- Construction Status
- Existing
- Location
- Corner Lot, Level, Premium Lot
- Pets
- Yes
- Roof
- Tile
- Water and Sewer
- Public
- Fee
- $275
MLS and other Information regarding properties for sale as shown in Theo have been obtained from various sources such as sellers, public records, agents and other third parties. This information may relate to the condition of the property, permitted or unpermitted uses, zoning, square footage, lot size/acreage or other matters affecting value or desirability. Unless otherwise indicated in writing, neither brokers, agents nor Theo have verified, or will verify, such information. If any such information is important to buyer in determining whether to buy, the price to pay or intended use of the property, buyer is urged to conduct their own investigation with qualified professionals, satisfy themselves with respect to that information, and to rely solely on the results of that investigation.
School data provided by GreatSchools. School service boundaries are intended to be used as reference only. To verify enrollment eligibility for a property, contact the school directly.
