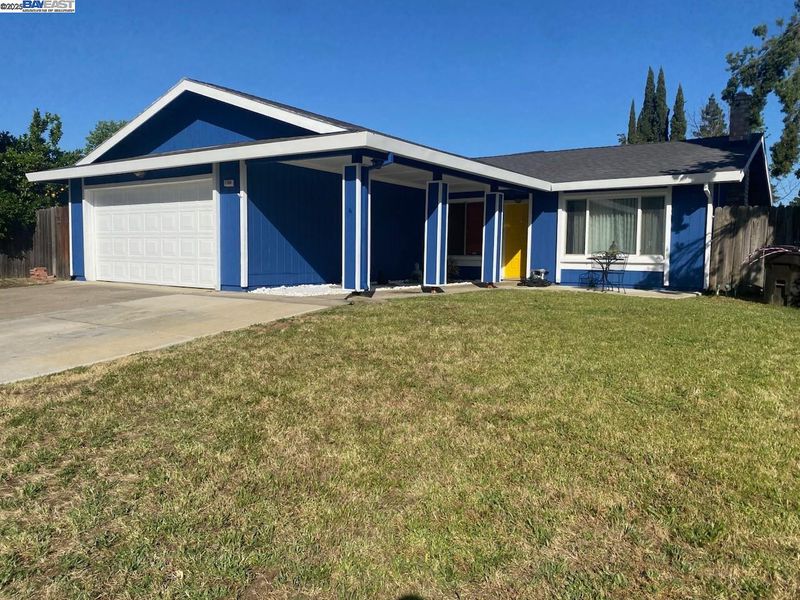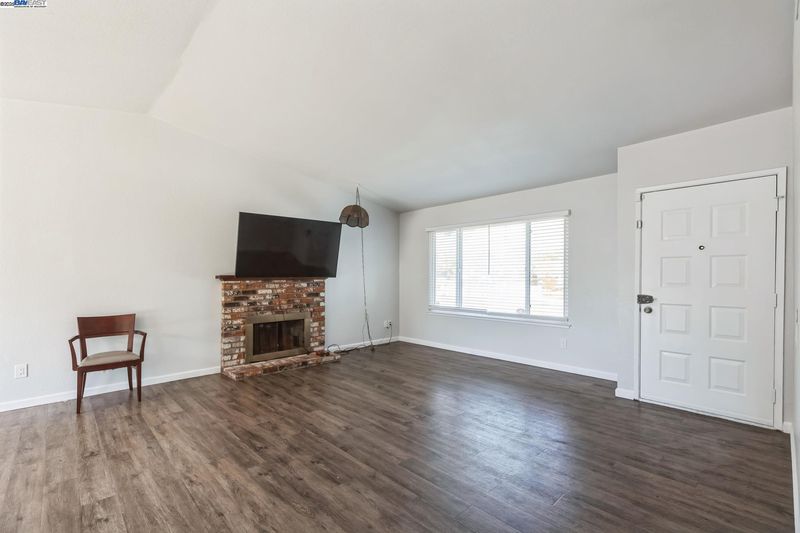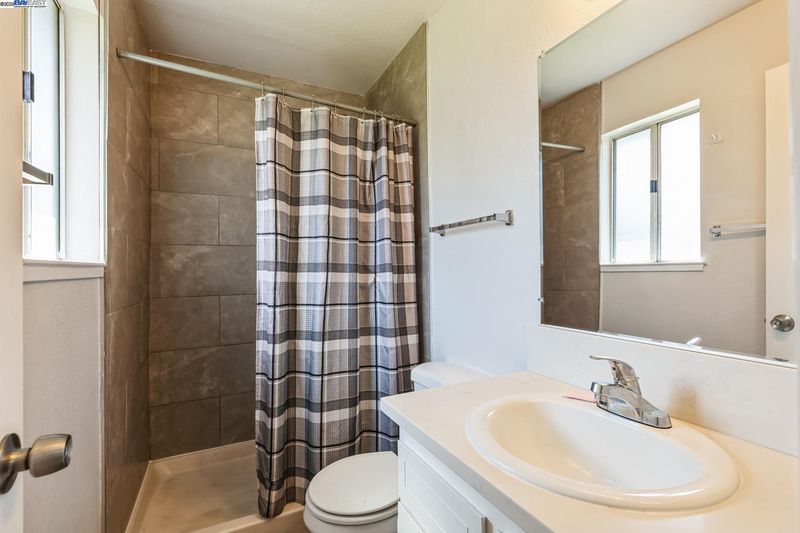
$519,000
1,127
SQ FT
$461
SQ/FT
1700 Klamath River Dr
@ Tyler river Ct - Other, Rancho Cordova
- 3 Bed
- 2 Bath
- 2 Park
- 1,127 sqft
- Rancho Cordova
-

**Charming 3-Bedroom Home in Desirable Sun River Neighborhood!** Welcome to 1700 Klamath Drive, a beautifully updated 3-bedroom, 2-bath home in the highly sought-after Sun River** community of Rancho Cordova! This inviting home features luxury vinyl flooring throughout, providing a modern and durable touch, while the freshly painted interior adds a bright and welcoming feel. Enjoy peace of mind knowing that the roof and exterior were completed less than five years ago, ensuring long-lasting quality and curb appeal. Plus, the extended driveway offers additional parking space, making room for a third car or a small boat—a rare and convenient feature! Nestled in a quiet, well-maintained neighborhood, this home is just minutes from shopping, dining, parks, and top-rated schools. Enjoy easy access to the American River Parkway, perfect for biking, walking, and outdoor adventures. Plus, with nearby freeway access, commuting to Sacramento and beyond is a breeze! Don’t miss this opportunity to own a stylish and move-in-ready home in one of Rancho Cordova’s most charming neighborhoods. **Schedule a showing today!** Note property is empty and has has been digitally staged.
- Current Status
- New
- Original Price
- $519,000
- List Price
- $519,000
- On Market Date
- Mar 28, 2025
- Property Type
- Detached
- D/N/S
- Other
- Zip Code
- 95670
- MLS ID
- 41091228
- APN
- 0560300076000
- Year Built
- 1979
- Stories in Building
- 1
- Possession
- Upon Completion
- Data Source
- MAXEBRDI
- Origin MLS System
- BAY EAST
Ihs Christian School
Private K-12 Religious, Coed
Students: 107 Distance: 0.5mi
Cchat Center - Sacramento
Private K-3
Students: 33 Distance: 0.5mi
Williamson Elementary School
Public K-5 Elementary
Students: 537 Distance: 0.5mi
W. E. Mitchell Middle School
Public 6-8 Middle
Students: 872 Distance: 0.7mi
Riverview Stem Elementary
Public K-5
Students: 342 Distance: 0.7mi
Rancho Learning Center
Private 6-12 Special Education, Secondary, Coed
Students: NA Distance: 0.8mi
- Bed
- 3
- Bath
- 2
- Parking
- 2
- Attached, RV/Boat Parking, Garage Door Opener
- SQ FT
- 1,127
- SQ FT Source
- Assessor Auto-Fill
- Lot SQ FT
- 6,000.0
- Lot Acres
- 0.14 Acres
- Pool Info
- None
- Kitchen
- Electric Range, Microwave, Gas Water Heater, 220 Volt Outlet, Breakfast Bar, Electric Range/Cooktop
- Cooling
- Zoned
- Disclosures
- Shopping Cntr Nearby, Restaurant Nearby, Disclosure Package Avail
- Entry Level
- Exterior Details
- Garden, Back Yard
- Flooring
- Laminate
- Foundation
- Fire Place
- Brick
- Heating
- Forced Air
- Laundry
- In Garage
- Main Level
- 3 Bedrooms
- Possession
- Upon Completion
- Architectural Style
- A-Frame
- Construction Status
- Existing
- Additional Miscellaneous Features
- Garden, Back Yard
- Roof
- Composition Shingles
- Fee
- Unavailable
MLS and other Information regarding properties for sale as shown in Theo have been obtained from various sources such as sellers, public records, agents and other third parties. This information may relate to the condition of the property, permitted or unpermitted uses, zoning, square footage, lot size/acreage or other matters affecting value or desirability. Unless otherwise indicated in writing, neither brokers, agents nor Theo have verified, or will verify, such information. If any such information is important to buyer in determining whether to buy, the price to pay or intended use of the property, buyer is urged to conduct their own investigation with qualified professionals, satisfy themselves with respect to that information, and to rely solely on the results of that investigation.
School data provided by GreatSchools. School service boundaries are intended to be used as reference only. To verify enrollment eligibility for a property, contact the school directly.



















