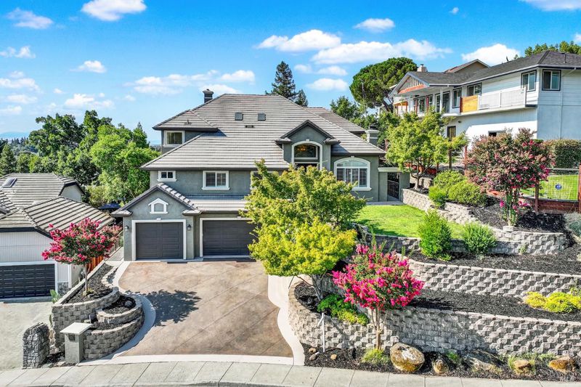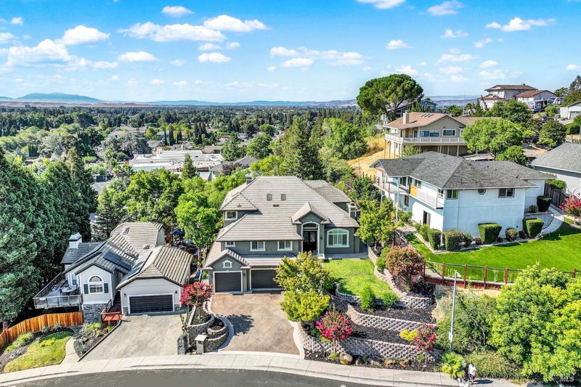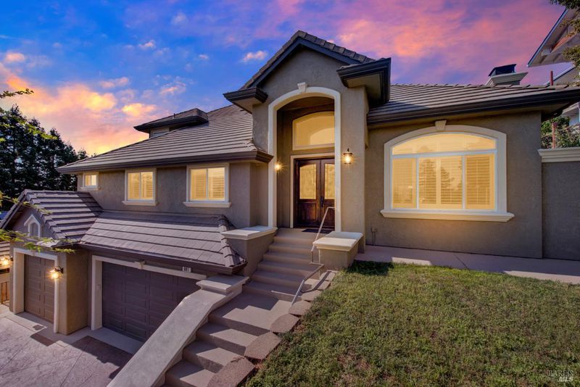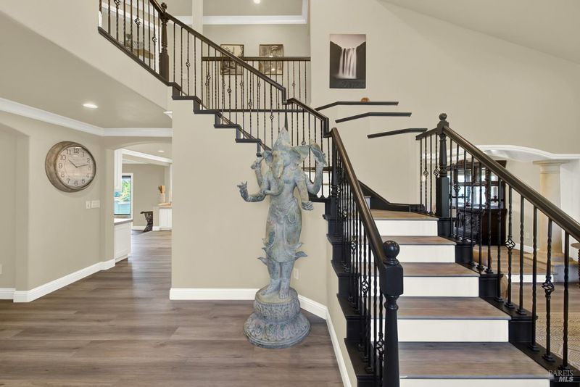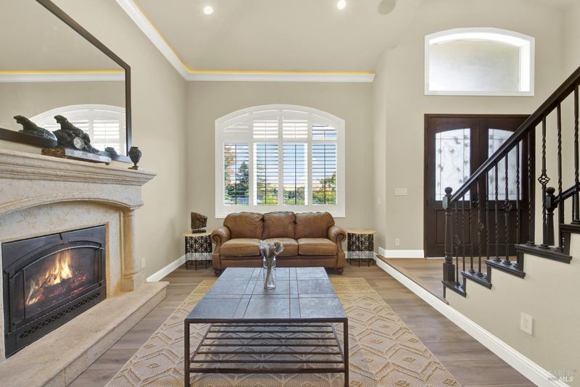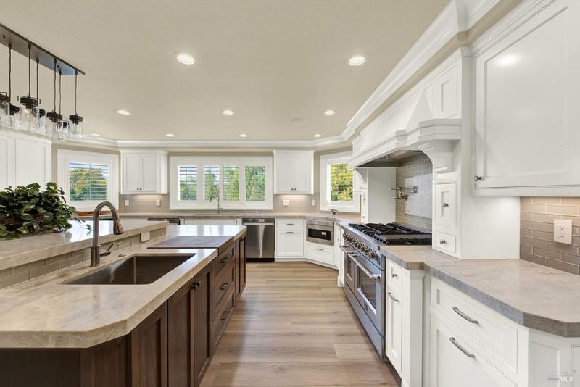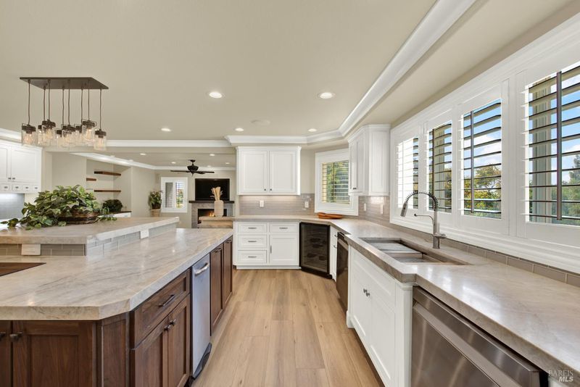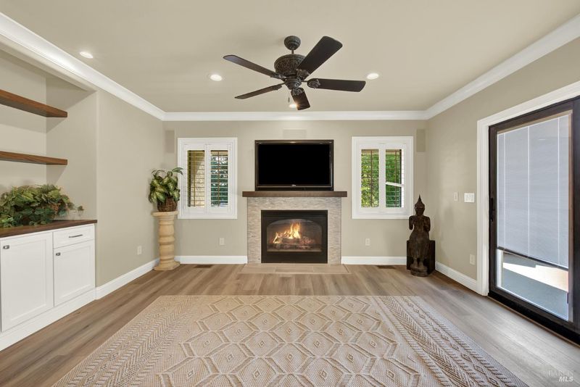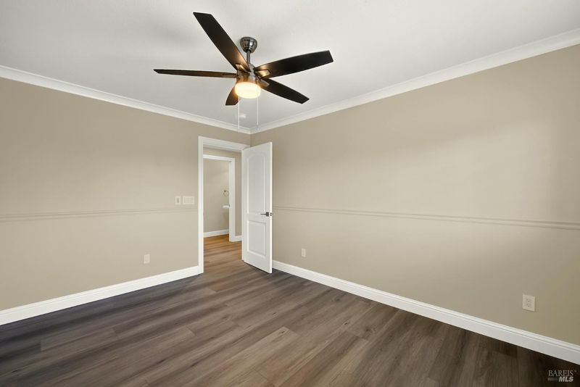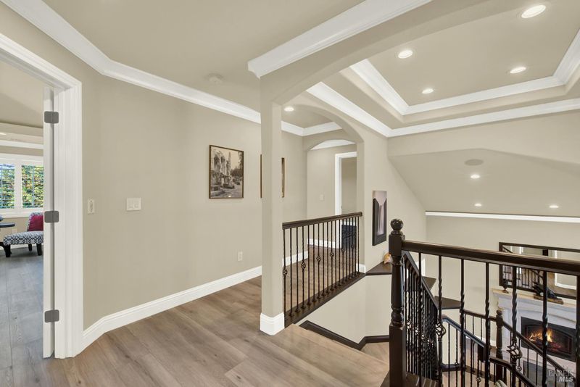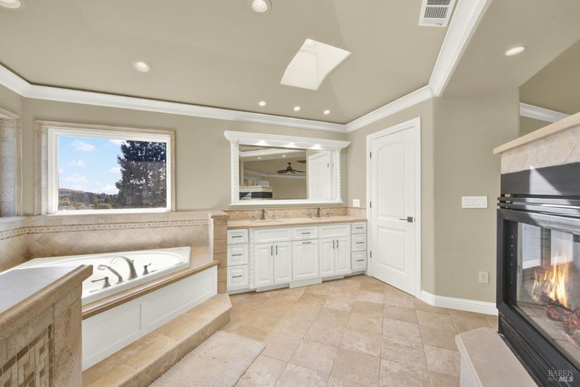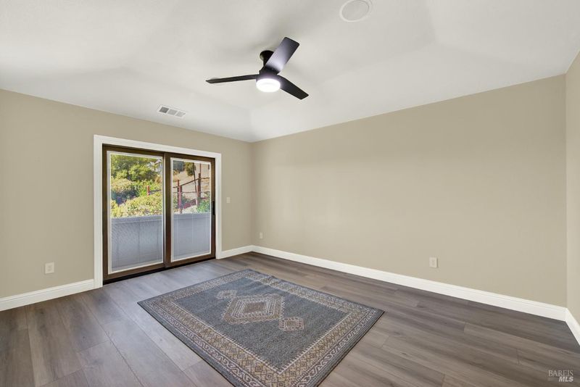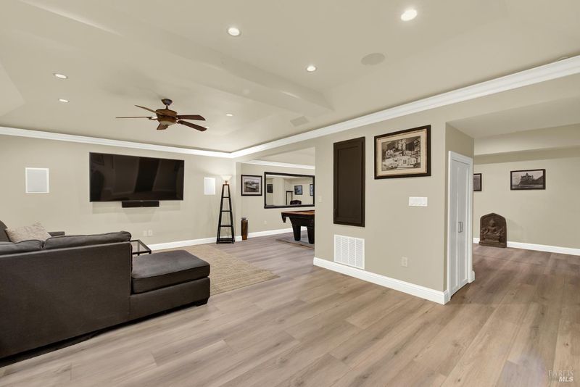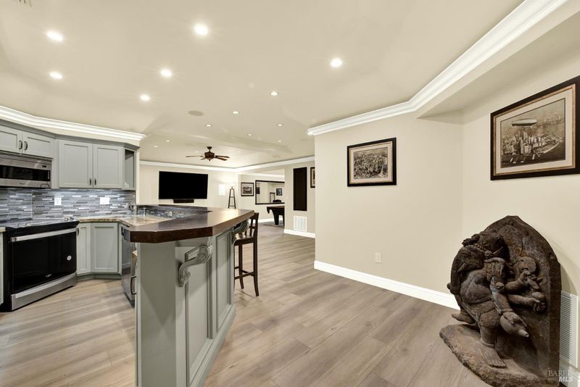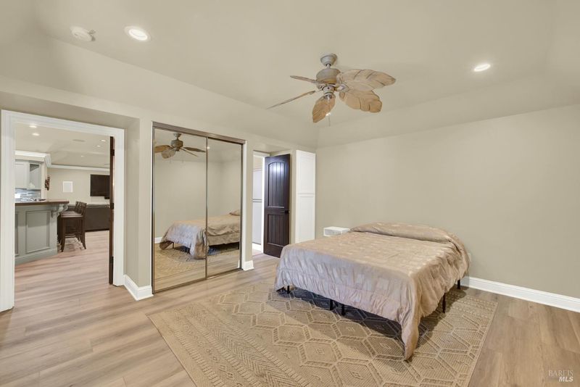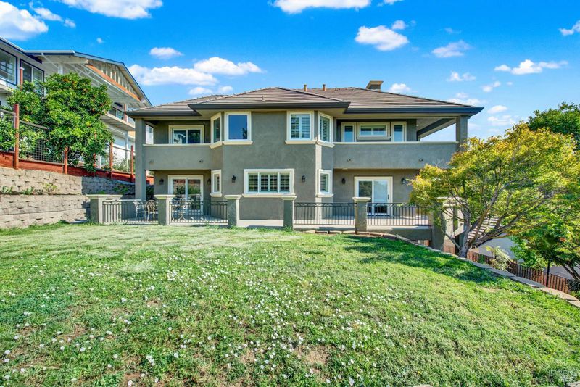
$1,079,000
4,478
SQ FT
$241
SQ/FT
681 Hillside Drive
@ Dover - Fairfield 2, Fairfield
- 5 Bed
- 6 (4/2) Bath
- 6 Park
- 4,478 sqft
- Fairfield
-

-
Sat Aug 16, 11:00 am - 1:00 pm
Hosted by Wendy Sobotta & Dean Harrison
-
Sun Aug 17, 1:00 pm - 3:00 pm
Hosted by Wendy Sobotta & Elaine Sciacca
This beautifully crafted custom home offers luxury and versatility, ideal for multigenerational living. With 5 bedrooms, 6 baths, and a private 1,300 sq. ft. apartment on the lower level totaling 4,478 sq. ft., it's perfect for in-laws, adult children or a Rental unit. The suite includes its own entrance, full kitchen, living and family rooms, 1.5 baths, and a bedroom. The main entry boasts oversized double doors into a grand foyer with luxury vinyl plank flooring throughout & travertine tile. Three gas fireplaces add warmth to the living room, family room, and primary suite. The custom kitchen features a large island with prep sink, 48'' gas range with pot filler, 48'' built-in fridge, 2 dishwashers, wine fridge, trash compactor, quartzite counters, and walk-in pantry. Sliding glass doors with integrated blinds from the family room and dining room lead to the patio and private yard. Downstairs also offers a guest suite with full bath, an office and a separate half bath. Upstairs, the primary suite features a fireplace, sitting area, plantation shutters, private patio, spa-like bath with jacuzzi tub, walk-in shower, skylight, dual vanities, and dual closets. A 3-car garage includes a drive-through bay. The scenic hill views and thoughtful design make this home truly exception!
- Days on Market
- 1 day
- Current Status
- Active
- Original Price
- $1,079,000
- List Price
- $1,079,000
- On Market Date
- Aug 15, 2025
- Property Type
- Single Family Residence
- Area
- Fairfield 2
- Zip Code
- 94533
- MLS ID
- 325066111
- APN
- 0168-021-180
- Year Built
- 2001
- Stories in Building
- Unavailable
- Possession
- Close Of Escrow
- Data Source
- BAREIS
- Origin MLS System
Laurel Creek Elementary School
Public K-6 Elementary, Yr Round
Students: 707 Distance: 0.5mi
Fairfield High School
Public 9-12 Secondary
Students: 1489 Distance: 0.7mi
Sem Yeto Continuation High School
Public 9-12 Continuation
Students: 384 Distance: 0.8mi
Rolling Hills Elementary School
Public K-5 Elementary
Students: 577 Distance: 0.8mi
Public Safety Academy
Public 5-12 Coed
Students: 732 Distance: 0.9mi
Dover Academy For International Studies
Public K-8
Students: 662 Distance: 1.0mi
- Bed
- 5
- Bath
- 6 (4/2)
- Double Sinks, Jetted Tub, Multiple Shower Heads, Shower Stall(s), Skylight/Solar Tube, Stone, Walk-In Closet 2+
- Parking
- 6
- Attached, Drive Thru Garage, Enclosed, Garage Door Opener, Garage Facing Front, Interior Access
- SQ FT
- 4,478
- SQ FT Source
- Owner
- Lot SQ FT
- 9,583.0
- Lot Acres
- 0.22 Acres
- Kitchen
- Island w/Sink, Pantry Closet, Slab Counter, Stone Counter
- Cooling
- Ceiling Fan(s), Central, MultiUnits, MultiZone, Whole House Fan
- Dining Room
- Formal Room
- Exterior Details
- Balcony, BBQ Built-In
- Family Room
- Deck Attached, View
- Living Room
- View
- Flooring
- Laminate, Stone, Tile
- Foundation
- Combination
- Fire Place
- Family Room, Gas Starter, Living Room, Primary Bedroom
- Heating
- Central, Fireplace(s), MultiZone
- Laundry
- Cabinets, Electric, Gas Hook-Up, Inside Room, Sink
- Upper Level
- Bedroom(s), Full Bath(s), Loft, Primary Bedroom
- Main Level
- Bedroom(s), Dining Room, Family Room, Full Bath(s), Kitchen, Living Room, Partial Bath(s), Street Entrance
- Views
- Hills
- Possession
- Close Of Escrow
- Basement
- Full
- Architectural Style
- Other
- Fee
- $0
MLS and other Information regarding properties for sale as shown in Theo have been obtained from various sources such as sellers, public records, agents and other third parties. This information may relate to the condition of the property, permitted or unpermitted uses, zoning, square footage, lot size/acreage or other matters affecting value or desirability. Unless otherwise indicated in writing, neither brokers, agents nor Theo have verified, or will verify, such information. If any such information is important to buyer in determining whether to buy, the price to pay or intended use of the property, buyer is urged to conduct their own investigation with qualified professionals, satisfy themselves with respect to that information, and to rely solely on the results of that investigation.
School data provided by GreatSchools. School service boundaries are intended to be used as reference only. To verify enrollment eligibility for a property, contact the school directly.
