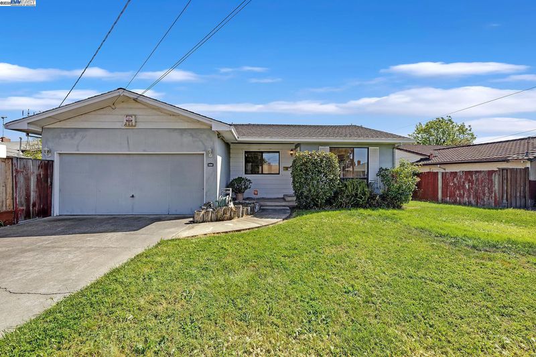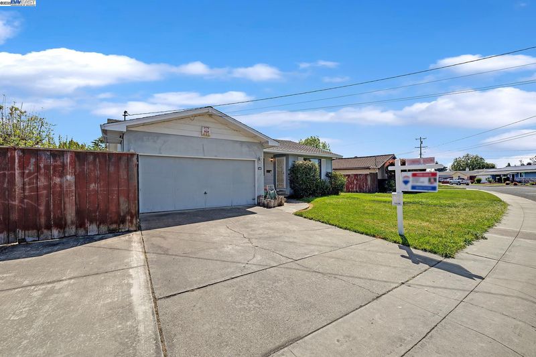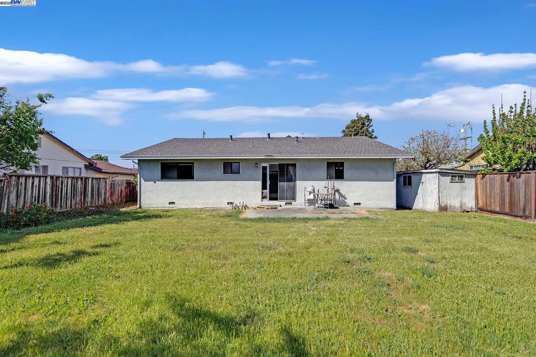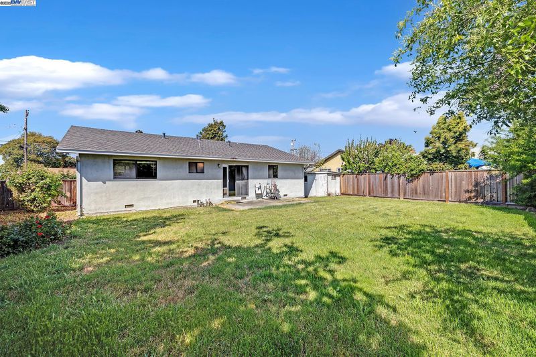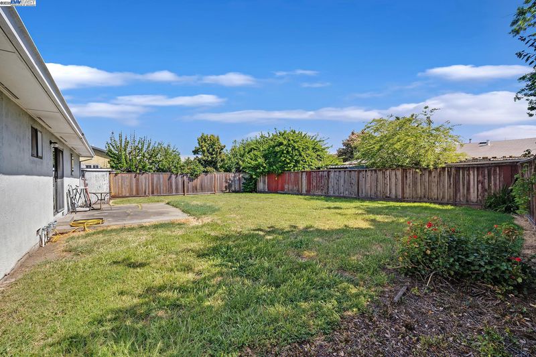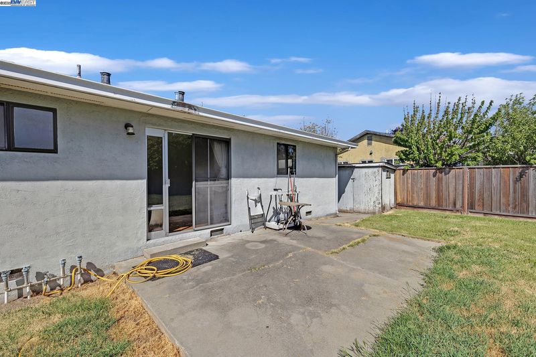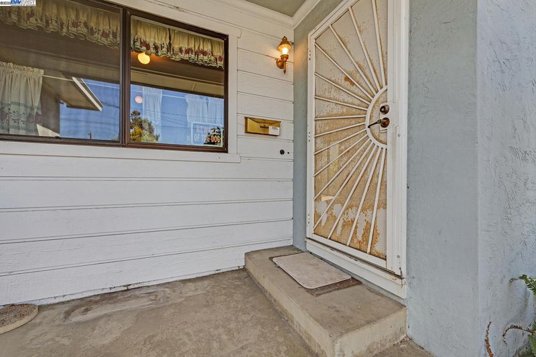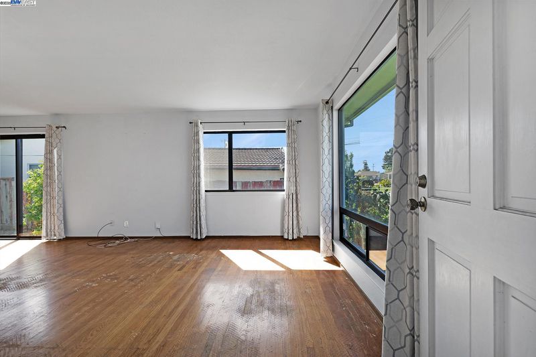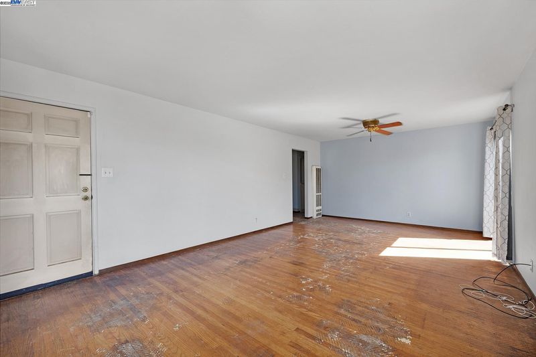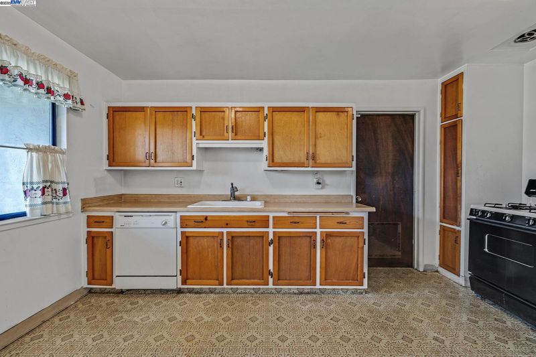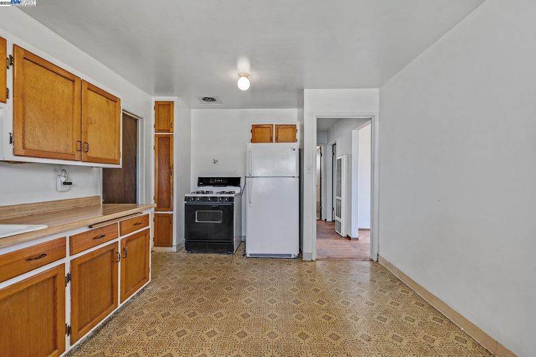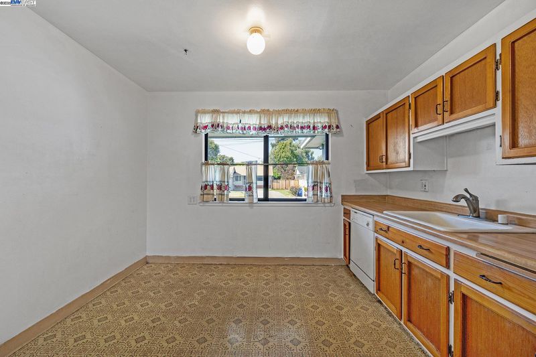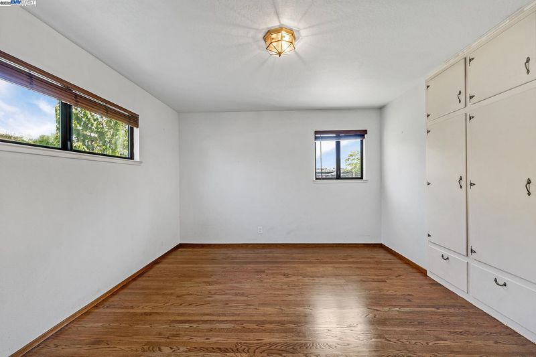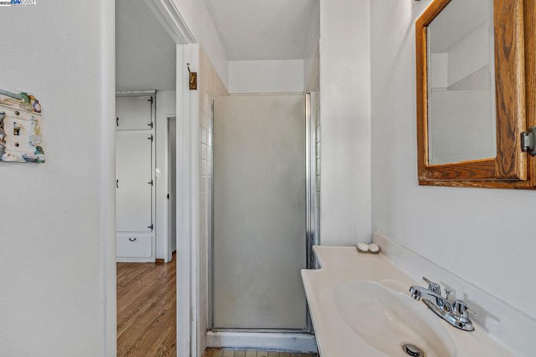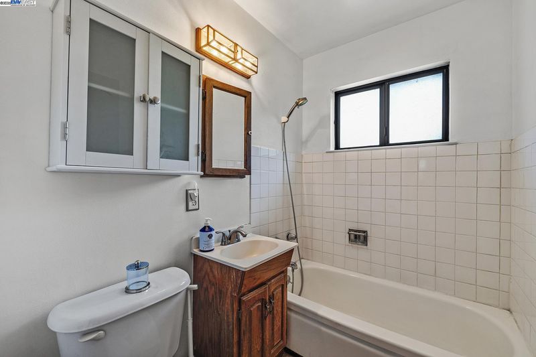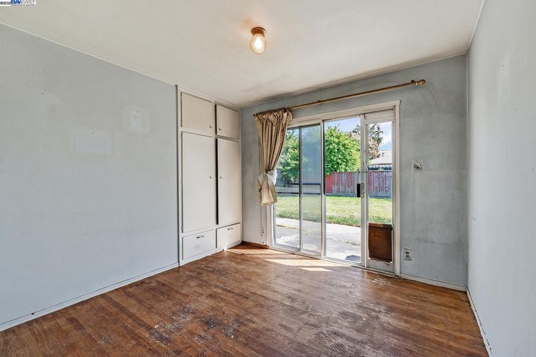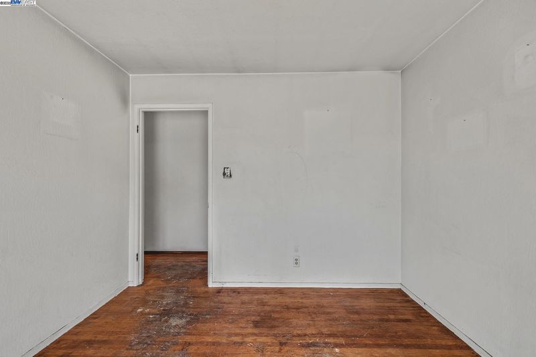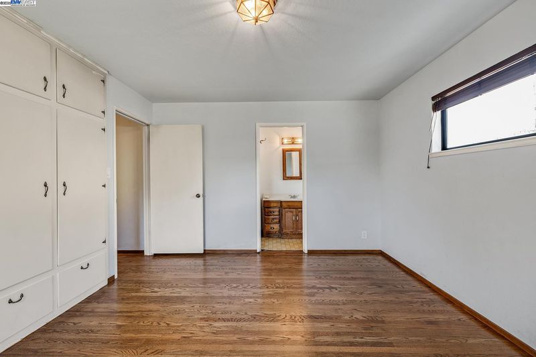
$1,199,999
1,148
SQ FT
$1,045
SQ/FT
4572 Bianca Dr
@ Alhambra Dr - Cabrillo, Fremont
- 3 Bed
- 2 Bath
- 2 Park
- 1,148 sqft
- Fremont
-

-
Sat May 10, 1:00 pm - 5:00 pm
We look forward to seeing you at the open house
-
Sun May 11, 1:00 pm - 5:00 pm
We look forward to seeing you at the open house
Rare Find! With some TLC, this 1,148 sq ft home on a generous 6,627 sq ft lot offers exciting potential. The wide side-yard access makes it ideal for RV parking or a possible ADU (with city approval)—a great opportunity for expansion or multi-generational living. Enjoy easy access to commuter routes, including Highway I-880, the Dumbarton Bridge, and nearby Fremont tech centers. This home is also close to top-rated schools, parks, shopping, and everything you love about living in a vibrant, well-connected community. Don’t miss this chance to transform potential into your dream home! Open House: Saturday 5/10 & Sunday 5/11 from 1–5 PM. We look forward to meeting you!
- Current Status
- New
- Original Price
- $1,199,999
- List Price
- $1,199,999
- On Market Date
- May 5, 2025
- Property Type
- Detached
- D/N/S
- Cabrillo
- Zip Code
- 94536
- MLS ID
- 41096154
- APN
- 5433859
- Year Built
- 1957
- Stories in Building
- 1
- Possession
- COE
- Data Source
- MAXEBRDI
- Origin MLS System
- BAY EAST
Patterson Elementary School
Public K-6 Elementary
Students: 786 Distance: 0.2mi
Bethel Christian Academy
Private K-8 Elementary, Religious, Coed
Students: 45 Distance: 0.5mi
Oliveira Elementary School
Public K-6 Elementary
Students: 885 Distance: 0.6mi
American High School
Public 9-12 Secondary
Students: 2448 Distance: 0.6mi
Cabrillo Elementary School
Public K-6 Elementary
Students: 418 Distance: 0.7mi
Thornton Junior High School
Public 7-8 Middle
Students: 1297 Distance: 0.8mi
- Bed
- 3
- Bath
- 2
- Parking
- 2
- Attached, See Remarks
- SQ FT
- 1,148
- SQ FT Source
- Public Records
- Lot SQ FT
- 6,627.0
- Lot Acres
- 0.15 Acres
- Pool Info
- None
- Kitchen
- Gas Range, Refrigerator, Gas Water Heater, Counter - Laminate, Eat In Kitchen, Gas Range/Cooktop
- Cooling
- None
- Disclosures
- Nat Hazard Disclosure, Disclosure Package Avail
- Entry Level
- Exterior Details
- Backyard, Back Yard, Front Yard, Side Yard
- Flooring
- Hardwood, Linoleum
- Foundation
- Fire Place
- None
- Heating
- Wall Furnace
- Laundry
- In Garage
- Main Level
- 1 Bedroom, 2 Bedrooms, 3 Bedrooms, 2 Baths, Main Entry
- Possession
- COE
- Architectural Style
- Craftsman
- Construction Status
- Existing
- Additional Miscellaneous Features
- Backyard, Back Yard, Front Yard, Side Yard
- Location
- Level, Regular, Front Yard
- Roof
- Composition Shingles
- Water and Sewer
- Public
- Fee
- Unavailable
MLS and other Information regarding properties for sale as shown in Theo have been obtained from various sources such as sellers, public records, agents and other third parties. This information may relate to the condition of the property, permitted or unpermitted uses, zoning, square footage, lot size/acreage or other matters affecting value or desirability. Unless otherwise indicated in writing, neither brokers, agents nor Theo have verified, or will verify, such information. If any such information is important to buyer in determining whether to buy, the price to pay or intended use of the property, buyer is urged to conduct their own investigation with qualified professionals, satisfy themselves with respect to that information, and to rely solely on the results of that investigation.
School data provided by GreatSchools. School service boundaries are intended to be used as reference only. To verify enrollment eligibility for a property, contact the school directly.
