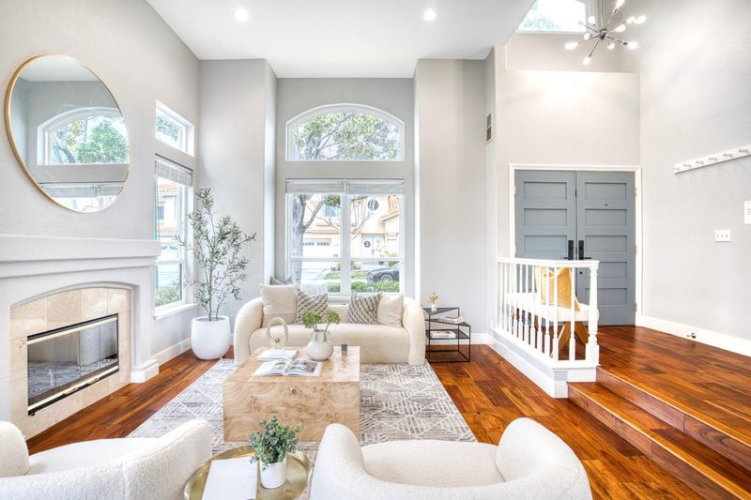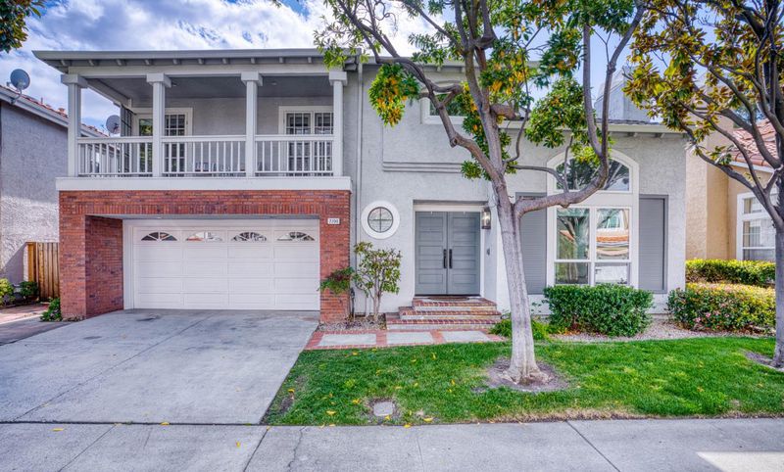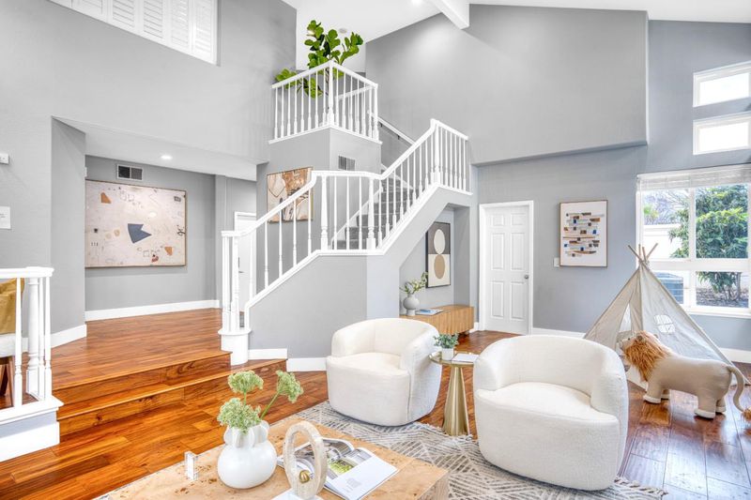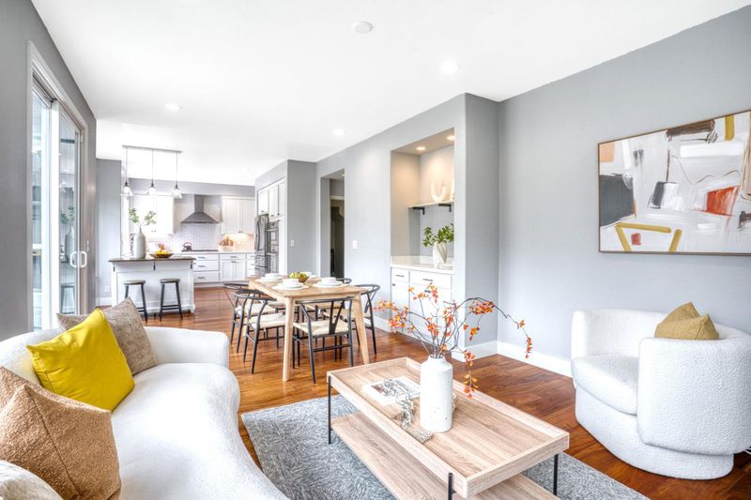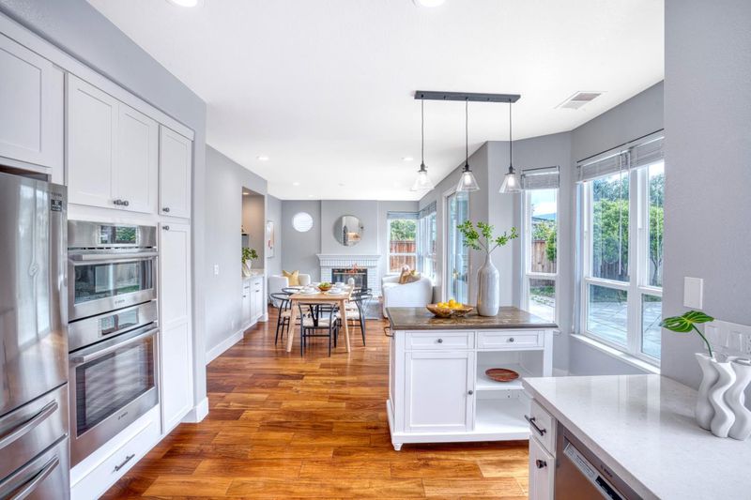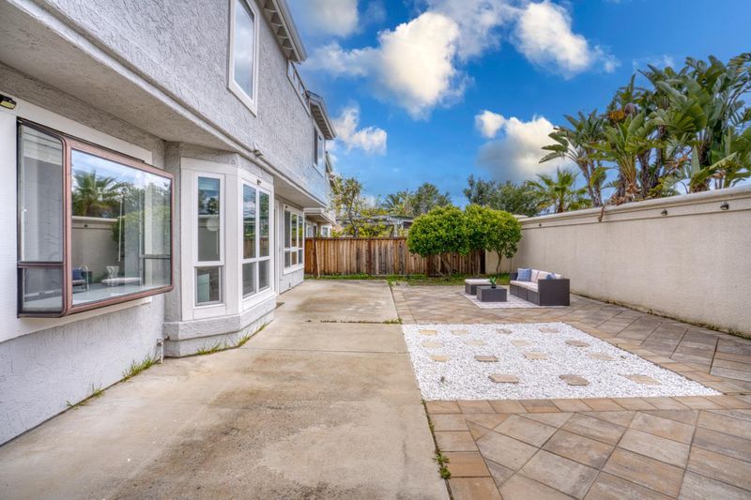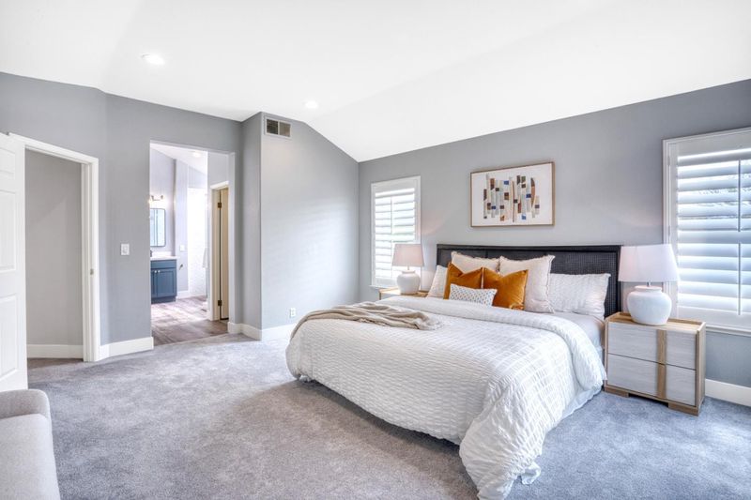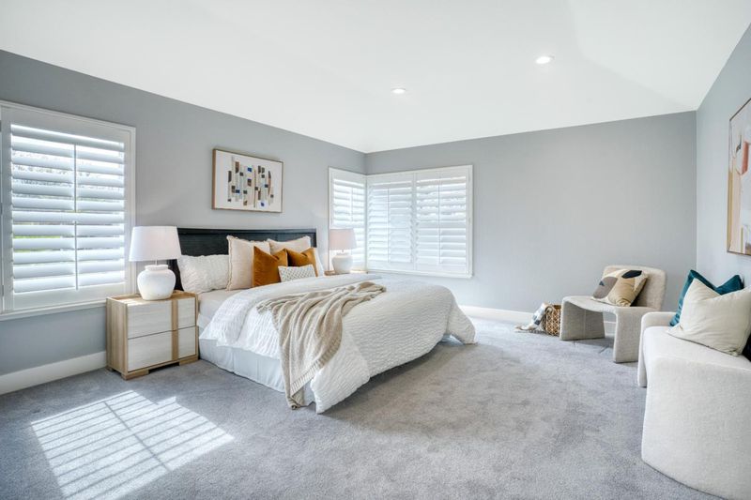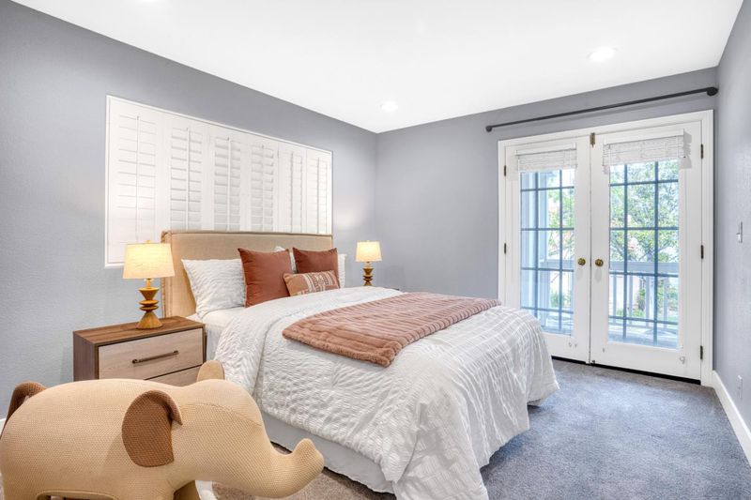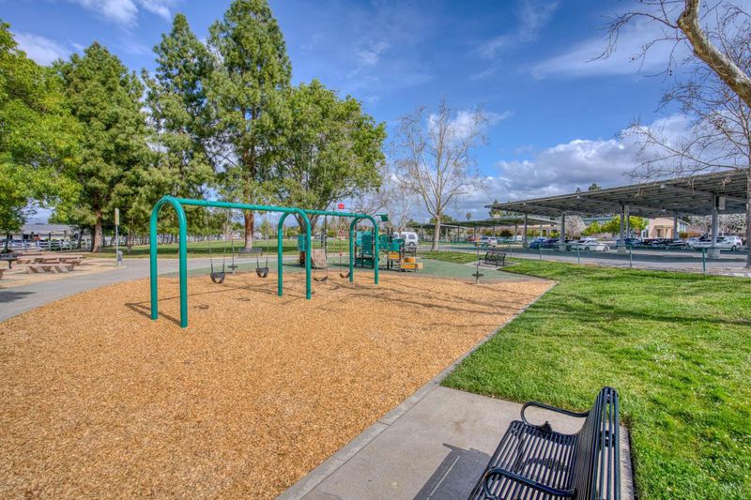
$1,998,000
2,274
SQ FT
$879
SQ/FT
2206 Paseo Del Oro
@ N/A - 14 - Cambrian, San Jose
- 4 Bed
- 3 (2/1) Bath
- 2 Park
- 2,274 sqft
- SAN JOSE
-

-
Sat Apr 5, 1:30 pm - 4:30 pm
-
Sun Apr 6, 1:30 pm - 4:30 pm
Welcome to this beautifully upgraded single-family home, built in 1990, in the friendly Palacio community. It offers a bright, airy layout filled with natural light from expansive windows. The spacious living room features soaring cathedral ceilings that make a stunning first impression. Just beyond, the open kitchen seamlessly connects to the dining area and family room, leading to a generously sized, low-maintenance backyard accented by a fruit-bearing loquat tree. Upstairs, the primary suite is designed for both comfort and luxury, with a spa-like ensuite featuring a soaking tub, shower, dual sinks, his-and-her walk-in closets. Three additional bedrooms & a full bath complete the upper level, with a skylight at the end of the hallway bringing in extra sunlight. This move-in-ready home has been updated with a remodeled kitchen and bathrooms, newer high-end appliances, dual-pane windows, roof, HVAC, engineered hardwood flooring and recessed lighting throughout. Enjoy the community pool and hot tub, plus easy access to the nearby community center with a playground, open field, and activities for all ages. Walk to Camden Park Shopping Mall and convenient access to Hwy 85 and 17. A potential to attend the highly-rated Steindorf STEAM K-8 Magnet School is a major plus. A MUST-SEE!
- Days on Market
- 2 days
- Current Status
- Active
- Original Price
- $1,998,000
- List Price
- $1,998,000
- On Market Date
- Apr 1, 2025
- Property Type
- Single Family Home
- Area
- 14 - Cambrian
- Zip Code
- 95124
- MLS ID
- ML82000477
- APN
- 41447005
- Year Built
- 1990
- Stories in Building
- Unavailable
- Possession
- Unavailable
- Data Source
- MLSL
- Origin MLS System
- MLSListings, Inc.
Camden Community Day School
Public 9-12 Opportunity Community
Students: 17 Distance: 0.1mi
St. Frances Cabrini Elementary School
Private PK-8 Elementary, Religious, Coed
Students: 628 Distance: 0.2mi
Farnham Charter School
Charter K-5 Elementary
Students: 528 Distance: 0.4mi
Skylar Hadden School
Private 2-8 Coed
Students: 9 Distance: 0.6mi
Fammatre Elementary School
Charter K-5 Elementary
Students: 553 Distance: 0.8mi
Price Charter Middle School
Charter 6-8 Middle
Students: 962 Distance: 0.9mi
- Bed
- 4
- Bath
- 3 (2/1)
- Double Sinks, Half on Ground Floor, Primary - Stall Shower(s), Stall Shower, Tub in Primary Bedroom
- Parking
- 2
- Attached Garage, On Street
- SQ FT
- 2,274
- SQ FT Source
- Unavailable
- Lot SQ FT
- 4,158.0
- Lot Acres
- 0.095455 Acres
- Kitchen
- Cooktop - Gas, Dishwasher, Exhaust Fan, Microwave, Oven - Built-In, Pantry, Refrigerator
- Cooling
- Central AC
- Dining Room
- Dining Area
- Disclosures
- Natural Hazard Disclosure
- Family Room
- Kitchen / Family Room Combo
- Flooring
- Carpet, Hardwood, Vinyl / Linoleum
- Foundation
- Concrete Slab
- Fire Place
- Family Room, Living Room
- Heating
- Central Forced Air
- Laundry
- Inside, Washer / Dryer
- * Fee
- $330
- Name
- Palacio
- *Fee includes
- Exterior Painting, Landscaping / Gardening, Maintenance - Common Area, and Pool, Spa, or Tennis
MLS and other Information regarding properties for sale as shown in Theo have been obtained from various sources such as sellers, public records, agents and other third parties. This information may relate to the condition of the property, permitted or unpermitted uses, zoning, square footage, lot size/acreage or other matters affecting value or desirability. Unless otherwise indicated in writing, neither brokers, agents nor Theo have verified, or will verify, such information. If any such information is important to buyer in determining whether to buy, the price to pay or intended use of the property, buyer is urged to conduct their own investigation with qualified professionals, satisfy themselves with respect to that information, and to rely solely on the results of that investigation.
School data provided by GreatSchools. School service boundaries are intended to be used as reference only. To verify enrollment eligibility for a property, contact the school directly.
