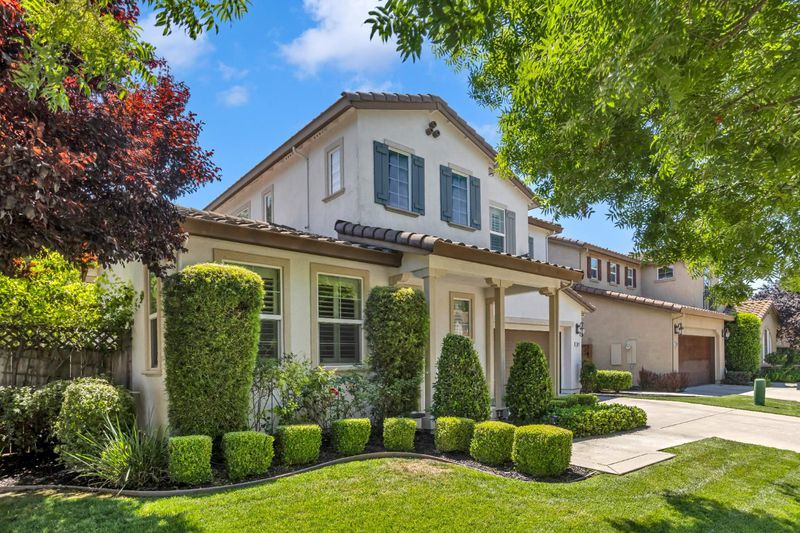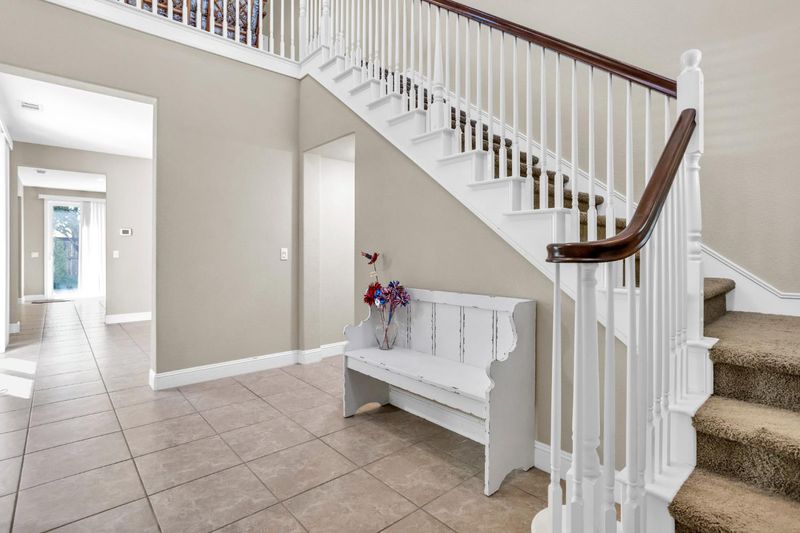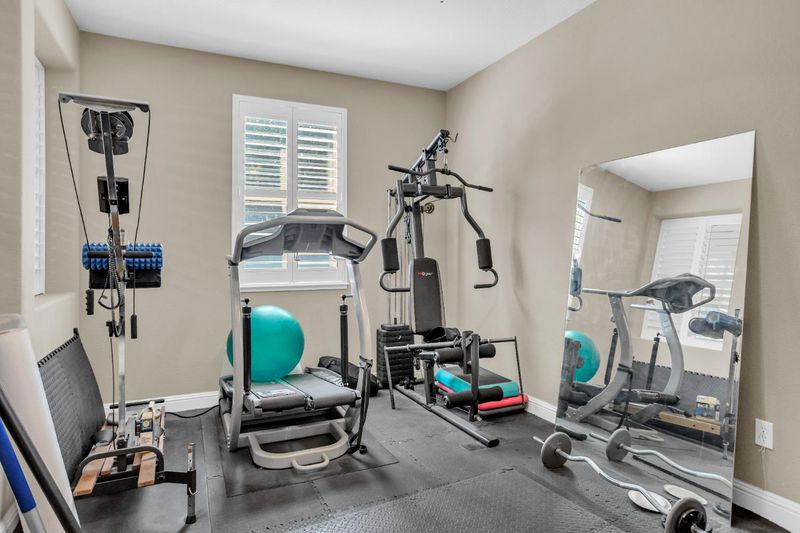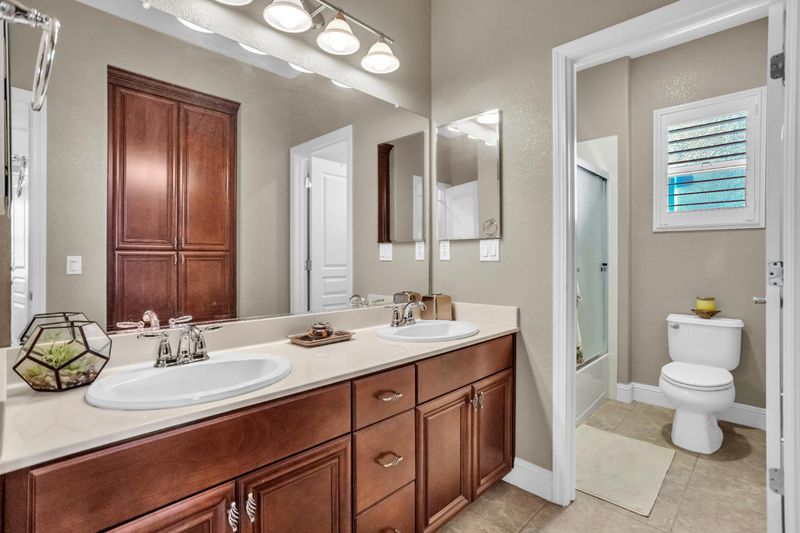
$550,000
2,543
SQ FT
$216
SQ/FT
5820 Melones Way
@ Rubicon Ave - Stockton Far NW, Stockton
- 4 Bed
- 3 Bath
- 0 Park
- 2,543 sqft
- Stockton
-

-
Sat Aug 16, 12:00 pm - 2:00 pm
-
Sun Aug 17, 12:00 pm - 2:00 pm
Welcome to this gorgeous 4-bedroom, 3-bathroom home with 2,543 sq. ft. of well-designed living space, located in the highly desirable Spanos Park West community. This beautifully maintained home offers not only comfort and space but also versatility with a den, upstairs loft, and a flex room perfect for a home office, gym, or potential 5th bedroom, open-concept layout featuring tile flooring and shutters. The kitchen boasts slab granite countertops, glass tile backsplash, stainless steel appliances, and rich cherry wood cabinetry with pull-out shelving. An Andersen upgraded glass door leads out to your own private side-yard courtyard, perfect for morning coffee or evening relaxation. Located near top-rated Lodi Unified Schools, parks, the Reserve Golf Course, Paradise Point Marina, Parkwest Place Shopping Center, and with easy access to I-5, this home is the perfect balance of luxury, lifestyle, and location.
- Days on Market
- 1 day
- Current Status
- Active
- Original Price
- $550,000
- List Price
- $550,000
- On Market Date
- Aug 15, 2025
- Property Type
- Single Family Residence
- Area
- Stockton Far NW
- Zip Code
- 95219
- MLS ID
- 225103231
- APN
- 066-330-02
- Year Built
- 2010
- Stories in Building
- Unavailable
- Possession
- Close Of Escrow
- Data Source
- BAREIS
- Origin MLS System
Manlio Silva Elementary School
Public K-6 Elementary, Yr Round
Students: 819 Distance: 0.3mi
Christa McAuliffe Middle School
Public 7-8 Middle
Students: 759 Distance: 1.3mi
Julia Morgan Elementary School
Public K-6 Elementary
Students: 517 Distance: 1.7mi
Bear Creek High School
Public 9-12 Secondary
Students: 2172 Distance: 2.1mi
Creekside Elementary School
Public PK-6 Elementary
Students: 571 Distance: 2.3mi
John Muir Elementary School
Public K-6 Elementary
Students: 605 Distance: 2.4mi
- Bed
- 4
- Bath
- 3
- Closet, Shower Stall(s), Double Sinks, Soaking Tub
- Parking
- 0
- Attached, Garage Door Opener, Garage Facing Front
- SQ FT
- 2,543
- SQ FT Source
- Assessor Auto-Fill
- Lot SQ FT
- 6,177.0
- Lot Acres
- 0.1418 Acres
- Kitchen
- Granite Counter, Island, Stone Counter, Kitchen/Family Combo
- Cooling
- Ceiling Fan(s), Central
- Dining Room
- Other
- Living Room
- Other
- Flooring
- Carpet, Tile
- Foundation
- Concrete
- Heating
- Central
- Laundry
- Cabinets, Dryer Included, Hookups Only, Washer Included, Inside Area, Inside Room
- Upper Level
- Bedroom(s), Loft, Primary Bedroom, Full Bath(s)
- Main Level
- Living Room, Dining Room, Full Bath(s), Garage, Kitchen
- Possession
- Close Of Escrow
- * Fee
- $107
- Name
- Westlake Villages Owners Association
- *Fee includes
- Common Areas, Pool, Recreation Facility, and Maintenance Grounds
MLS and other Information regarding properties for sale as shown in Theo have been obtained from various sources such as sellers, public records, agents and other third parties. This information may relate to the condition of the property, permitted or unpermitted uses, zoning, square footage, lot size/acreage or other matters affecting value or desirability. Unless otherwise indicated in writing, neither brokers, agents nor Theo have verified, or will verify, such information. If any such information is important to buyer in determining whether to buy, the price to pay or intended use of the property, buyer is urged to conduct their own investigation with qualified professionals, satisfy themselves with respect to that information, and to rely solely on the results of that investigation.
School data provided by GreatSchools. School service boundaries are intended to be used as reference only. To verify enrollment eligibility for a property, contact the school directly.
































