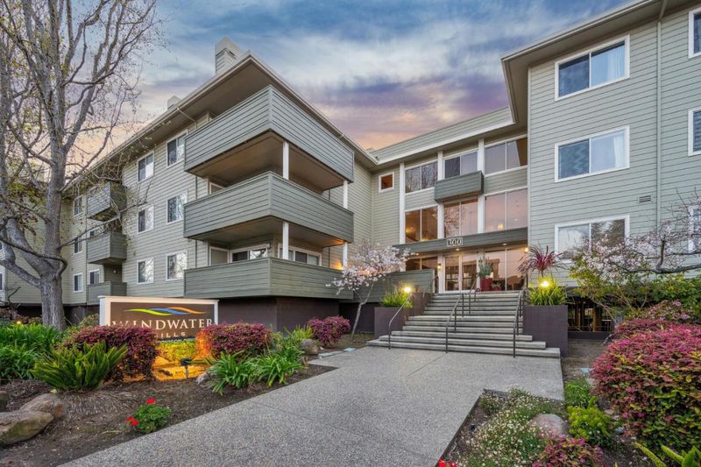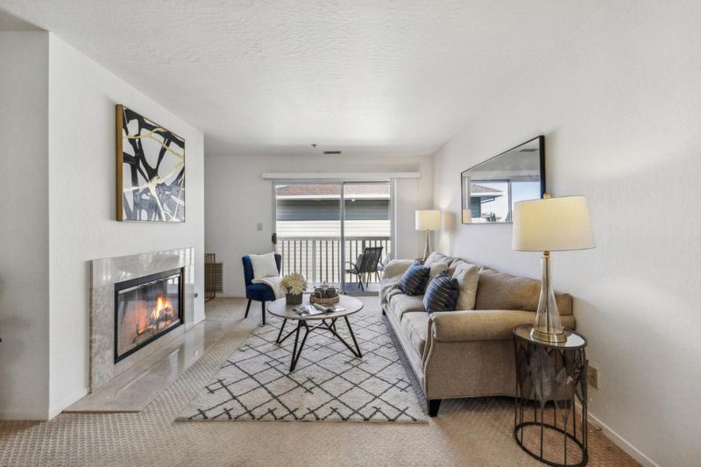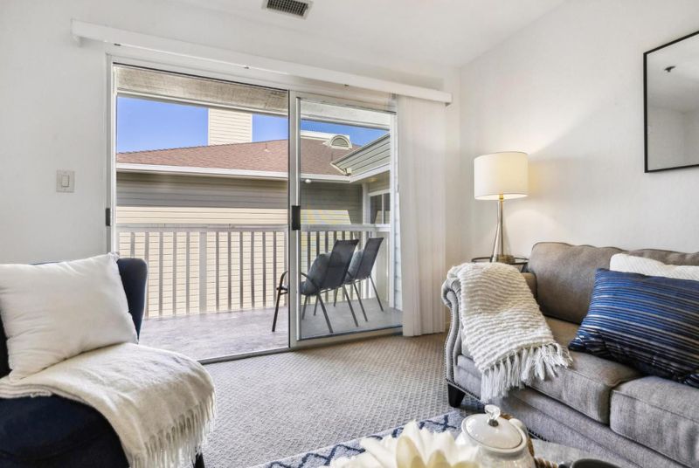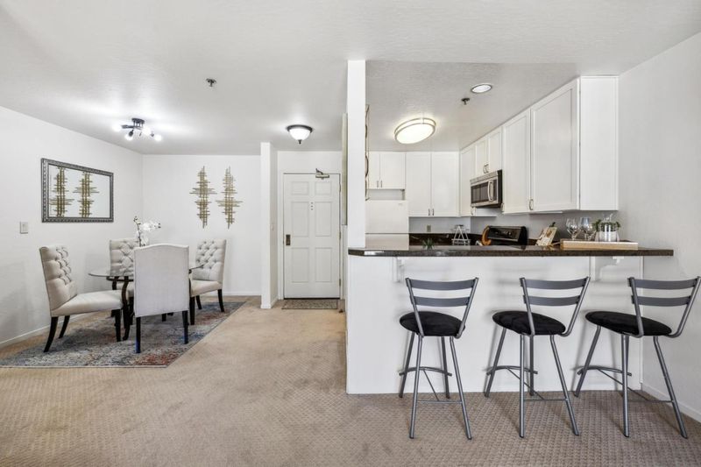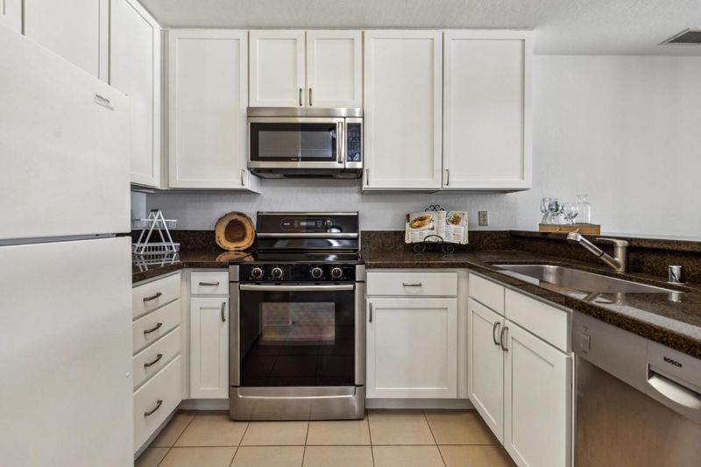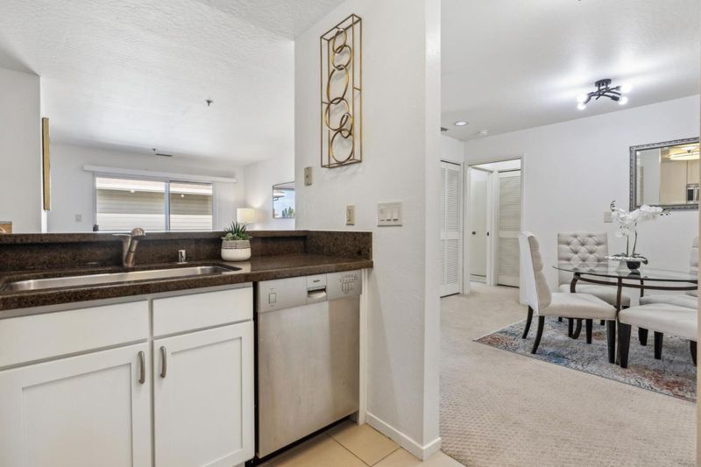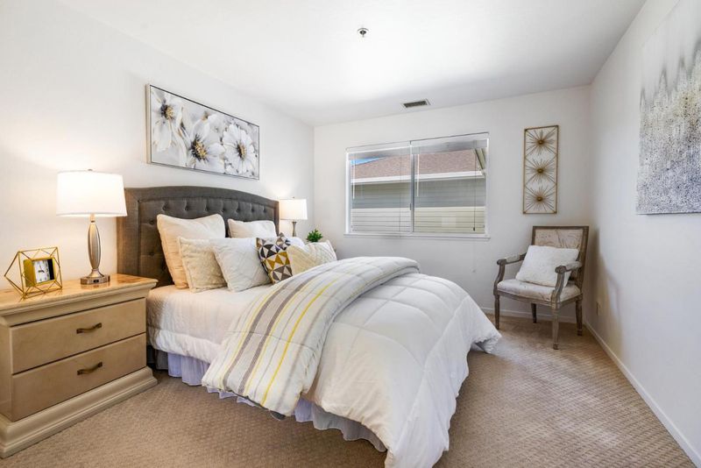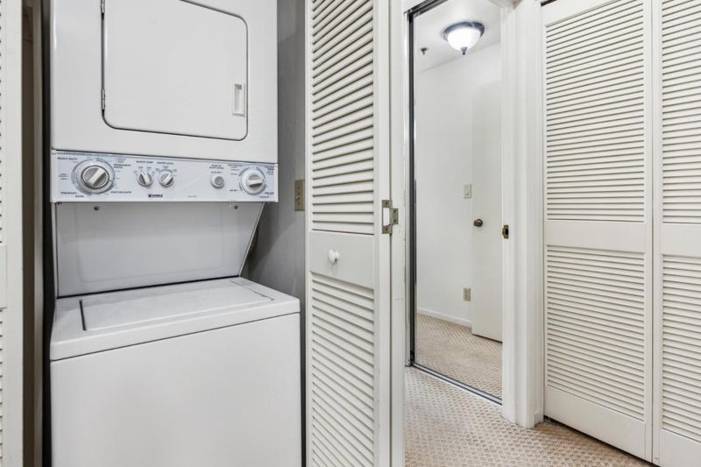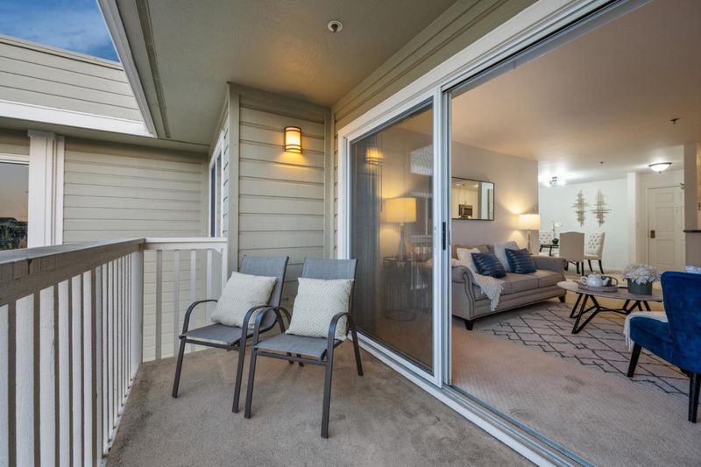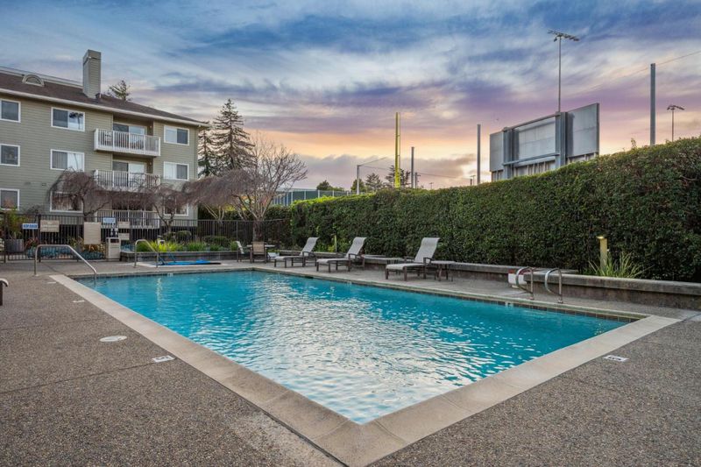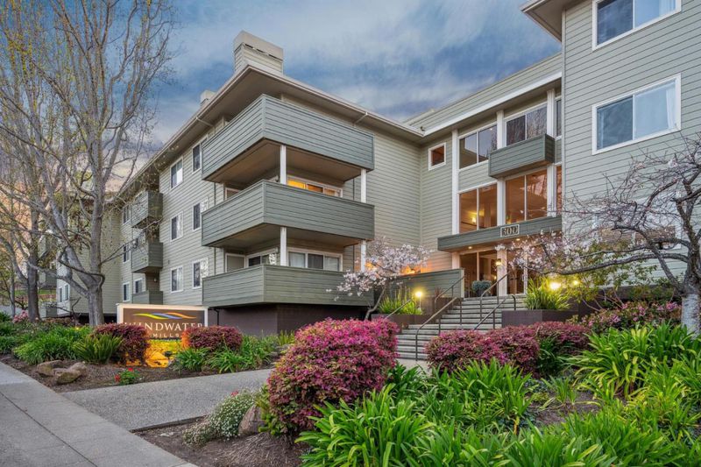
$699,000
734
SQ FT
$952
SQ/FT
300 Murchison Drive, #323
@ Magnolia Ave - 480 - Mills Estate, Millbrae
- 1 Bed
- 1 Bath
- 1 Park
- 734 sqft
- MILLBRAE
-

-
Sun Apr 6, 2:00 pm - 4:00 pm
Welcome to your dream oasisan exquisite third-floor condominium where modern comfort meets effortless convenience. With 1 bedroom, 1 bath, and 734 sq. ft. of refined living space, this home is designed for those who crave elegance and ease. Step into a spacious living room, featuring a cozy fireplace, ideal for intimate evenings or lively gatherings. Open the doors to your private balcony, where lush greenery and shimmering pool views offer a tranquil retreat. The gourmet kitchen boasts granite countertops and stainless steel appliances, making every meal a delight. An in-unit laundry closet ensures added convenience. Perched on the top floor, this unit guarantees privacy and peace with no neighbors above. Outside, embrace resort-style living with a refreshing pool, relaxing hot tub, deeded parking, and bike storage. Located in prime Millbrae, enjoy effortless access to top schools, BART, shopping, dining, and major highways (101/280). Whether commuting, dining, or unwinding, this move-in-ready gem is waiting for you!
- Days on Market
- 3 days
- Current Status
- Active
- Original Price
- $699,000
- List Price
- $699,000
- On Market Date
- Apr 3, 2025
- Property Type
- Condominium
- Area
- 480 - Mills Estate
- Zip Code
- 94030
- MLS ID
- ML82000956
- APN
- 103-690-240
- Year Built
- 1989
- Stories in Building
- 1
- Possession
- Unavailable
- Data Source
- MLSL
- Origin MLS System
- MLSListings, Inc.
Mills High School
Public 9-12 Secondary
Students: 1182 Distance: 0.1mi
Spring Valley Elementary School
Public K-5 Elementary
Students: 425 Distance: 0.3mi
Franklin Elementary School
Public K-5 Elementary
Students: 466 Distance: 0.4mi
Burlingame Intermediate School
Public 6-8 Middle
Students: 1081 Distance: 0.5mi
Design Tech High
Charter 9-12
Students: 555 Distance: 0.5mi
Lincoln Elementary School
Public K-5 Elementary
Students: 457 Distance: 0.7mi
- Bed
- 1
- Bath
- 1
- Shower over Tub - 1
- Parking
- 1
- Assigned Spaces
- SQ FT
- 734
- SQ FT Source
- Unavailable
- Pool Info
- Yes
- Kitchen
- Dishwasher, Exhaust Fan, Freezer, Oven Range - Electric, Refrigerator
- Cooling
- None
- Dining Room
- Breakfast Bar, Dining Area
- Disclosures
- Natural Hazard Disclosure
- Family Room
- No Family Room
- Foundation
- Other
- Fire Place
- Living Room
- Heating
- Forced Air, Gas
- Laundry
- Inside
- * Fee
- $561
- Name
- Windwater Mills HOA
- *Fee includes
- Garbage, Insurance - Common Area, Maintenance - Common Area, Pool, Spa, or Tennis, and Water
MLS and other Information regarding properties for sale as shown in Theo have been obtained from various sources such as sellers, public records, agents and other third parties. This information may relate to the condition of the property, permitted or unpermitted uses, zoning, square footage, lot size/acreage or other matters affecting value or desirability. Unless otherwise indicated in writing, neither brokers, agents nor Theo have verified, or will verify, such information. If any such information is important to buyer in determining whether to buy, the price to pay or intended use of the property, buyer is urged to conduct their own investigation with qualified professionals, satisfy themselves with respect to that information, and to rely solely on the results of that investigation.
School data provided by GreatSchools. School service boundaries are intended to be used as reference only. To verify enrollment eligibility for a property, contact the school directly.
