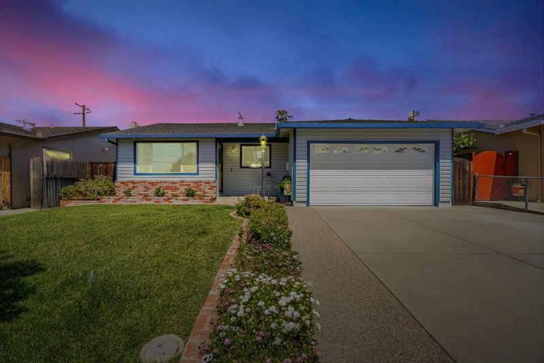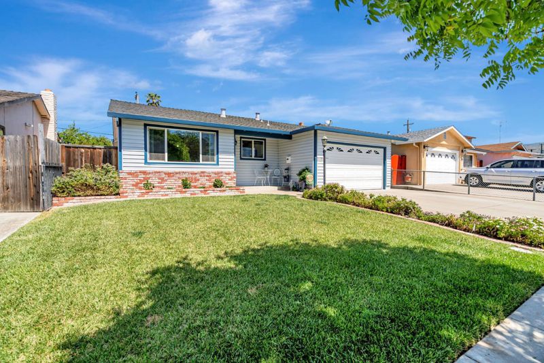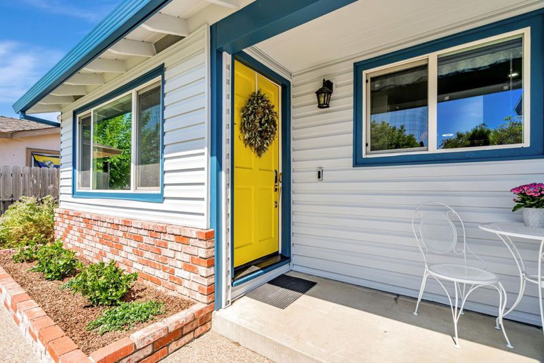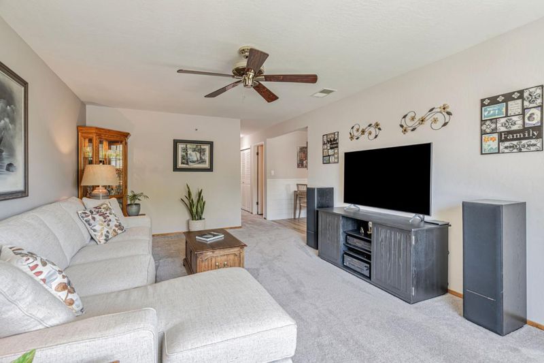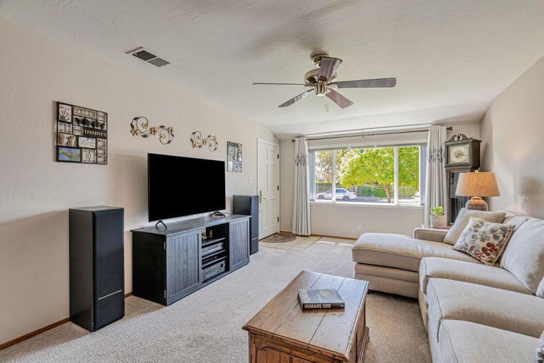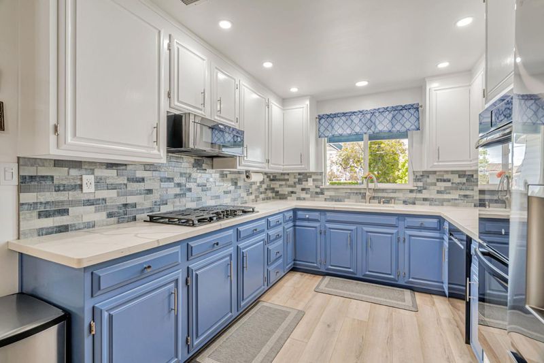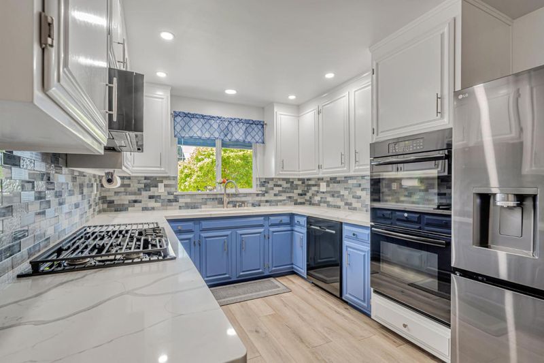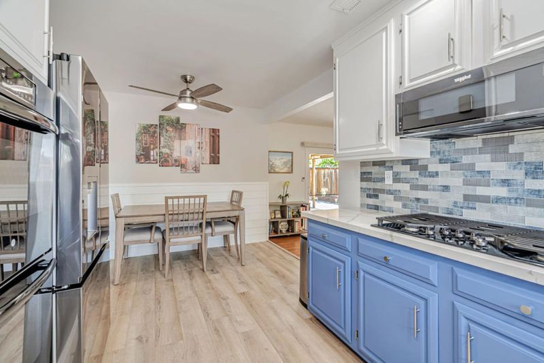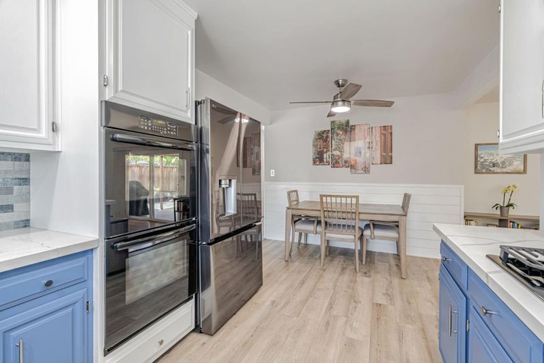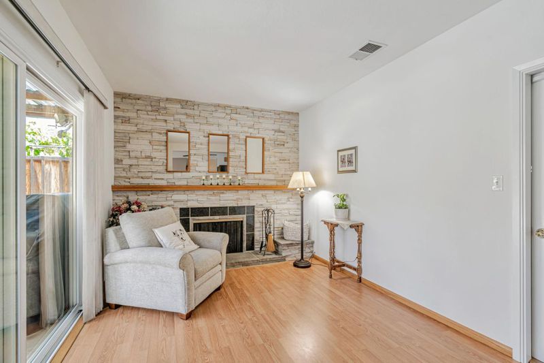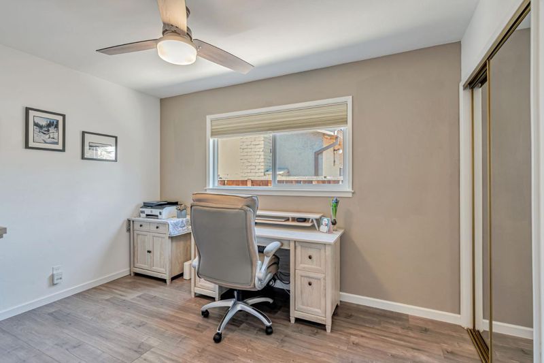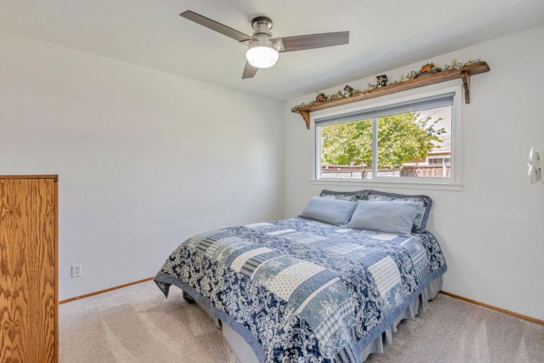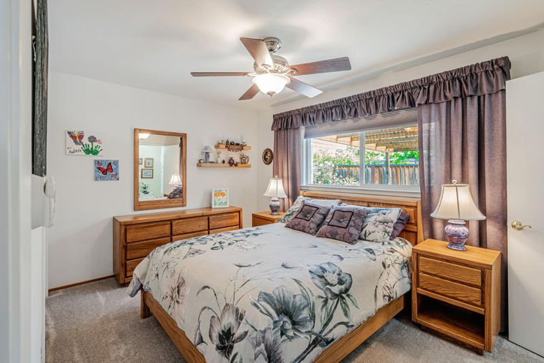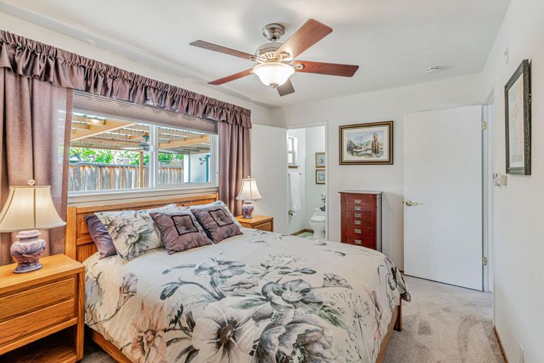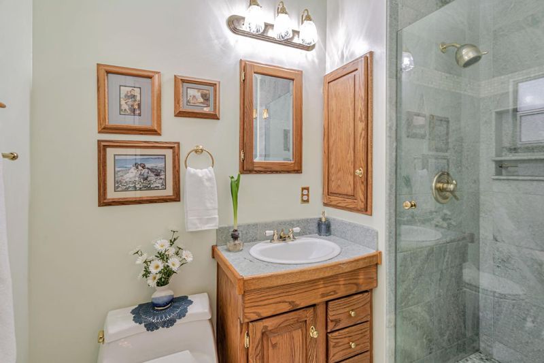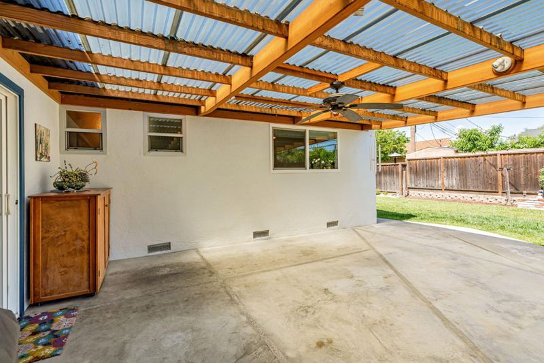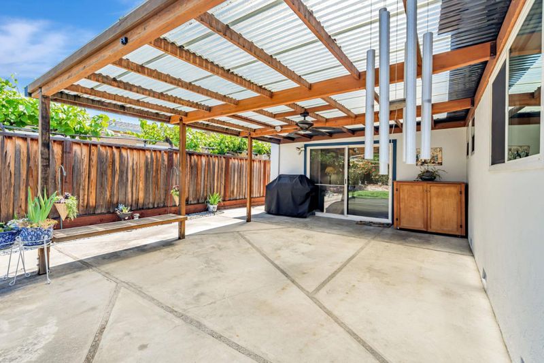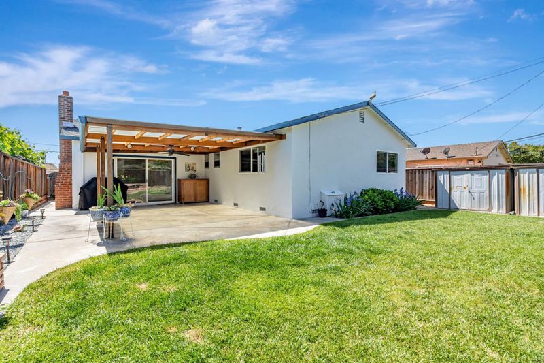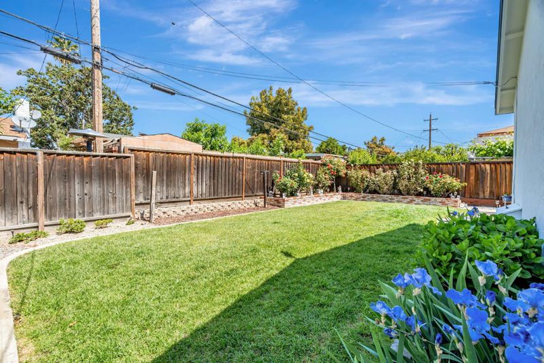
$1,049,000
1,228
SQ FT
$854
SQ/FT
2813 Tanglewood Drive
@ McGinness Ave. - 4 - Alum Rock, San Jose
- 3 Bed
- 2 Bath
- 2 Park
- 1,228 sqft
- SAN JOSE
-

-
Sat May 3, 1:00 pm - 4:00 pm
Showcase Home! This is move-in ready!
-
Sun May 4, 1:00 pm - 4:00 pm
Showcase Home! This is move-in ready!
A Showcase Home! Pride of ownership is evident throughout this beautifully maintained residence. From the moment you arrive, the fresh exterior paint and manicured landscaping create a lasting first impression. Inside, a desirable floor plan offers both comfort and functionality, including a separate family room with a cozy fireplaceperfect for a relaxing evening. The modern kitchen is thoughtfully upgraded with dual ovens, custom cabinetry and convenient pull-out drawers, while the upgraded bathrooms blend style and comfort. Luxury vinyl flooring is paired with plush upgraded carpeting throughout the home. Each bedroom is equipped with ceiling fans and cedar-lined closet floors, and blackout shades provide privacy and comfort in every room except the naturally sunlit family room. Additional highlights include upgraded central heating and air conditioning, energy-efficient dual-pane windows and sliding door, copper plumbing, and a water softener system. The garage offers a handy pull-down ladder to ample overhead storage, while the covered rear patio provides a perfect retreat for warm summer evenings. Located in a well-established San Jose foothill neighborhood, this home combines charm, quality, and convenience an opportunity not to be missed!
- Days on Market
- 0 days
- Current Status
- Active
- Original Price
- $1,049,000
- List Price
- $1,049,000
- On Market Date
- Apr 30, 2025
- Property Type
- Single Family Home
- Area
- 4 - Alum Rock
- Zip Code
- 95127
- MLS ID
- ML82004694
- APN
- 488-14-052
- Year Built
- 1961
- Stories in Building
- 1
- Possession
- Unavailable
- Data Source
- MLSL
- Origin MLS System
- MLSListings, Inc.
Thomas P. Ryan Elementary School
Public K-5 Elementary, Coed
Students: 305 Distance: 0.3mi
Adelante Dual Language Academy
Public K-8 Alternative
Students: 528 Distance: 0.4mi
Ocala Middle School
Public 6-8 Middle
Students: 449 Distance: 0.4mi
Achievekids School
Private K-12 Special Education, Combined Elementary And Secondary, Coed
Students: 51 Distance: 0.4mi
St. Thomas More
Private K-12 Religious, Coed
Students: 200 Distance: 0.4mi
Mt. Pleasant High School
Public 9-12 Secondary
Students: 1271 Distance: 0.5mi
- Bed
- 3
- Bath
- 2
- Stall Shower, Tile, Tub, Updated Bath
- Parking
- 2
- Attached Garage
- SQ FT
- 1,228
- SQ FT Source
- Unavailable
- Lot SQ FT
- 5,000.0
- Lot Acres
- 0.114784 Acres
- Kitchen
- Cooktop - Gas, Countertop - Quartz, Dishwasher, Garbage Disposal, Microwave, Oven - Double
- Cooling
- Central AC
- Dining Room
- Dining Area, Eat in Kitchen
- Disclosures
- Natural Hazard Disclosure
- Family Room
- Separate Family Room
- Flooring
- Carpet, Tile, Vinyl / Linoleum
- Foundation
- Concrete Perimeter and Slab
- Fire Place
- Wood Burning
- Heating
- Central Forced Air - Gas
- Laundry
- Electricity Hookup (220V), Gas Hookup, In Garage
- Architectural Style
- Ranch
- Fee
- Unavailable
MLS and other Information regarding properties for sale as shown in Theo have been obtained from various sources such as sellers, public records, agents and other third parties. This information may relate to the condition of the property, permitted or unpermitted uses, zoning, square footage, lot size/acreage or other matters affecting value or desirability. Unless otherwise indicated in writing, neither brokers, agents nor Theo have verified, or will verify, such information. If any such information is important to buyer in determining whether to buy, the price to pay or intended use of the property, buyer is urged to conduct their own investigation with qualified professionals, satisfy themselves with respect to that information, and to rely solely on the results of that investigation.
School data provided by GreatSchools. School service boundaries are intended to be used as reference only. To verify enrollment eligibility for a property, contact the school directly.

