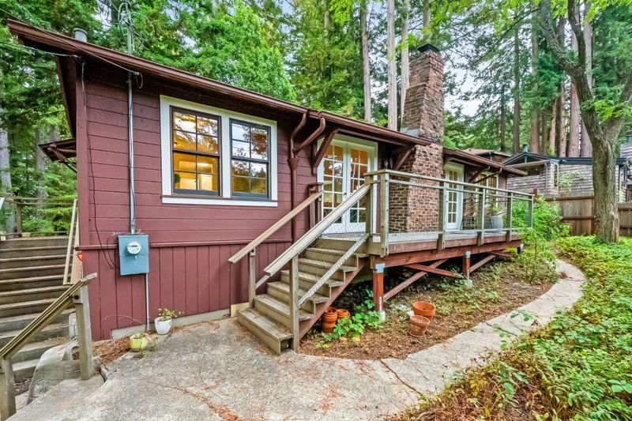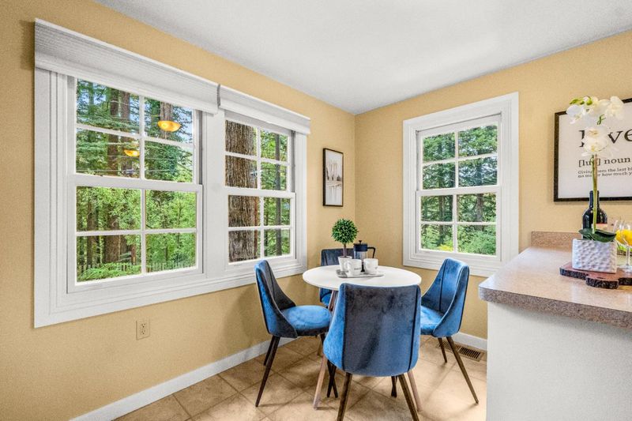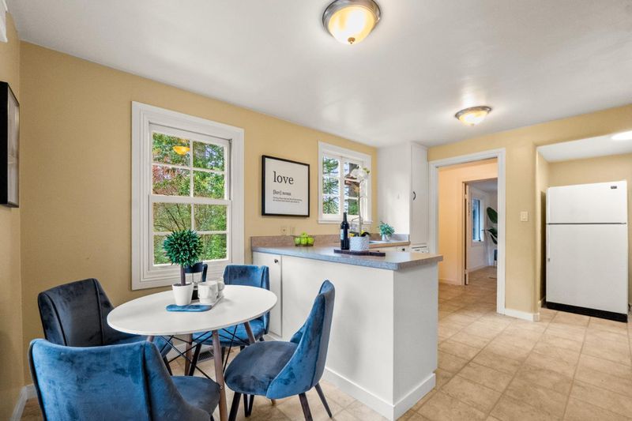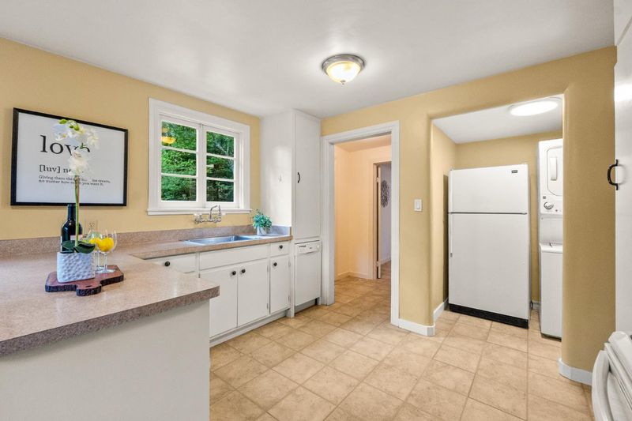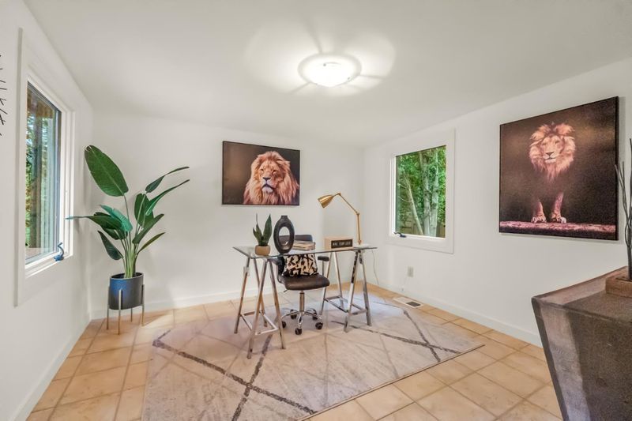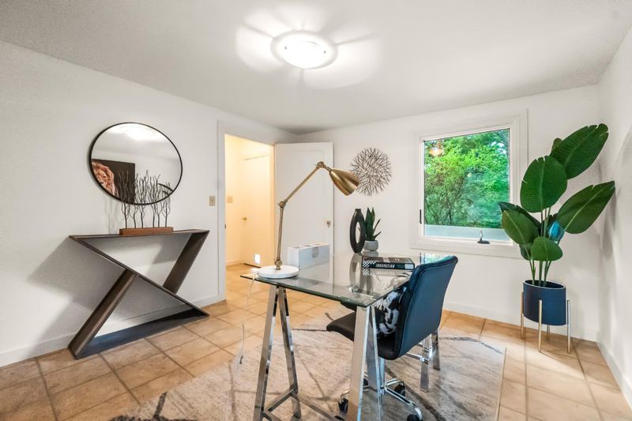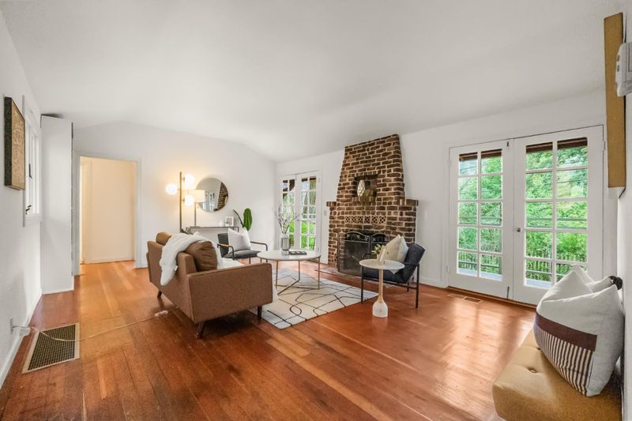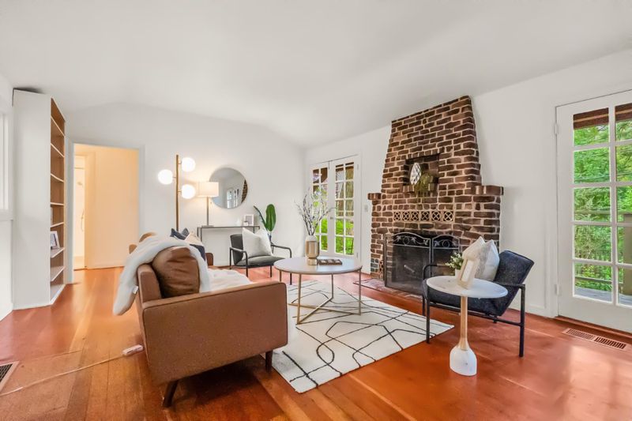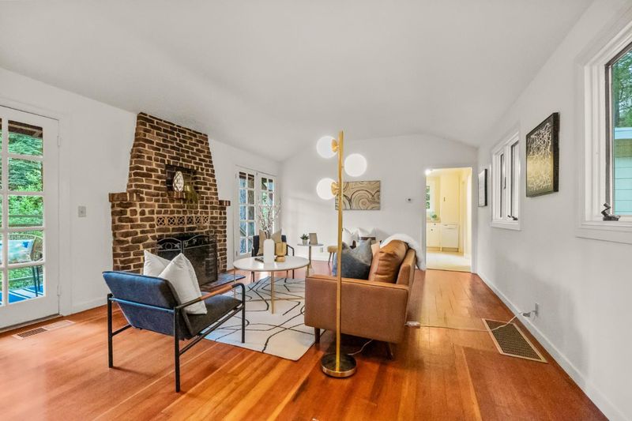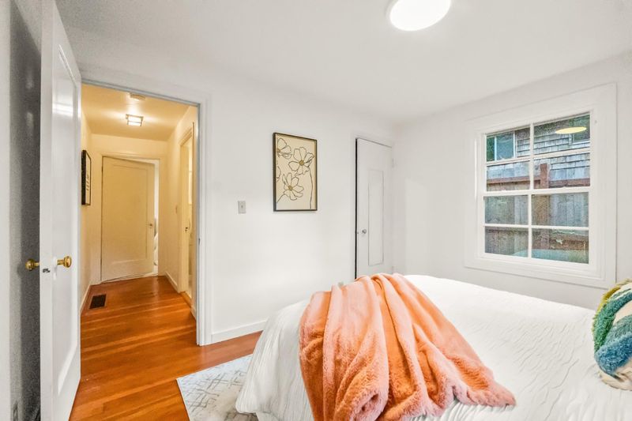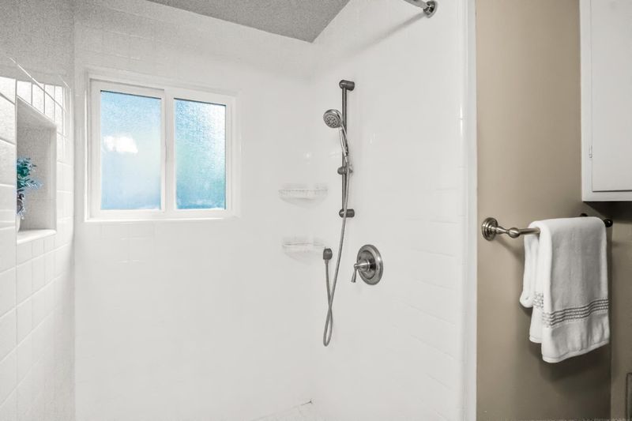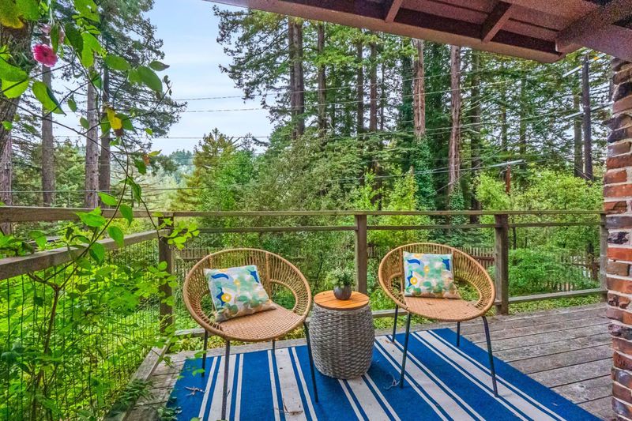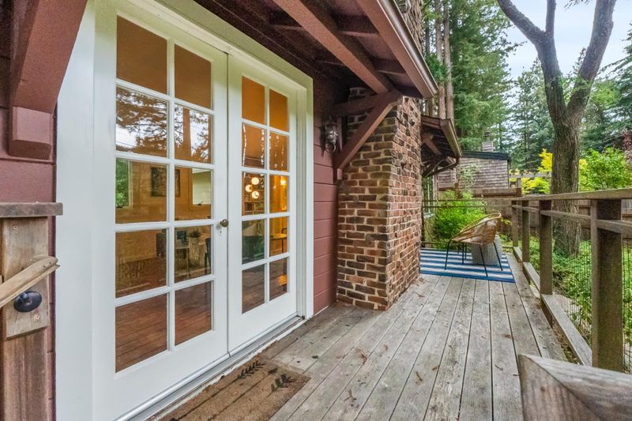
$890,000
1,020
SQ FT
$873
SQ/FT
121 Skylonda Drive
@ Skyline Blvd. - 273 - Skyline Area, Redwood City
- 2 Bed
- 1 Bath
- 2 Park
- 1,020 sqft
- REDWOOD CITY
-

-
Sat Oct 4, 2:00 pm - 4:00 pm
Come tour this cabin in the woods! Please park in the driveway--no street parking available.
Escape to your cabin in the woods with this charming 2-bedroom, 1-bath home. Nestled among lush greenery, this home offers exceptional privacy and a peaceful retreat. The interior features an inviting eat-in kitchen and a light-filled living room with two sets of French doors that open onto a spacious deck. The office/bonus room provides additional space spread-out. Located less than half a mile from the iconic Alice's Restaurant, this property combines rustic charm with unbeatable convenience. Whether you're seeking a weekend getaway or a full-time residence, this cabin offers a rare opportunity to live immersed in the beauty of the redwoods while remaining close to the amenities of Redwood City and nearby Silicon Valley. ***No street parking. When visiting the property, please park in the driveway.***
- Days on Market
- 15 days
- Current Status
- Active
- Original Price
- $890,000
- List Price
- $890,000
- On Market Date
- Sep 19, 2025
- Property Type
- Single Family Home
- Area
- 273 - Skyline Area
- Zip Code
- 94062
- MLS ID
- ML82020354
- APN
- 075-162-100
- Year Built
- 1932
- Stories in Building
- 1
- Possession
- Unavailable
- Data Source
- MLSL
- Origin MLS System
- MLSListings, Inc.
Creekside 21st Century Learning Lab
Private 4-5
Students: 16 Distance: 1.9mi
Ormondale Elementary School
Public K-3 Elementary
Students: 266 Distance: 2.6mi
Woodside Elementary School
Public K-8 Elementary
Students: 408 Distance: 2.9mi
Woodside Priory
Private 6-12 Combined Elementary And Secondary, Religious, Coed
Students: 375 Distance: 3.0mi
Corte Madera School
Public 4-8 Middle
Students: 309 Distance: 3.2mi
La Honda Elementary School
Public K-5 Elementary
Students: 69 Distance: 3.3mi
- Bed
- 2
- Bath
- 1
- Stall Shower
- Parking
- 2
- Off-Street Parking
- SQ FT
- 1,020
- SQ FT Source
- Unavailable
- Lot SQ FT
- 5,834.0
- Lot Acres
- 0.13393 Acres
- Cooling
- None
- Dining Room
- Eat in Kitchen
- Disclosures
- Lead Base Disclosure, Natural Hazard Disclosure
- Family Room
- No Family Room
- Flooring
- Carpet, Vinyl / Linoleum, Wood
- Foundation
- Concrete Perimeter
- Fire Place
- Wood Burning
- Heating
- Forced Air, Propane
- Laundry
- Dryer, Electricity Hookup (220V), Inside, Washer
- Fee
- Unavailable
MLS and other Information regarding properties for sale as shown in Theo have been obtained from various sources such as sellers, public records, agents and other third parties. This information may relate to the condition of the property, permitted or unpermitted uses, zoning, square footage, lot size/acreage or other matters affecting value or desirability. Unless otherwise indicated in writing, neither brokers, agents nor Theo have verified, or will verify, such information. If any such information is important to buyer in determining whether to buy, the price to pay or intended use of the property, buyer is urged to conduct their own investigation with qualified professionals, satisfy themselves with respect to that information, and to rely solely on the results of that investigation.
School data provided by GreatSchools. School service boundaries are intended to be used as reference only. To verify enrollment eligibility for a property, contact the school directly.
