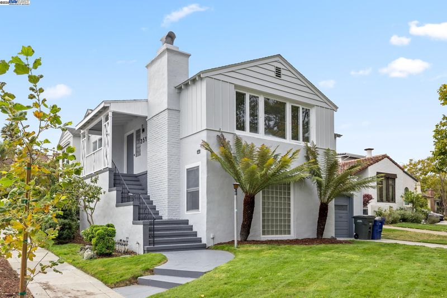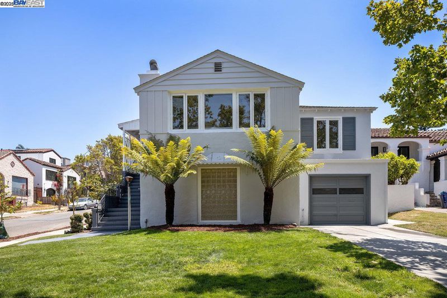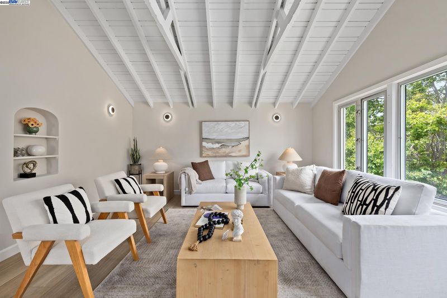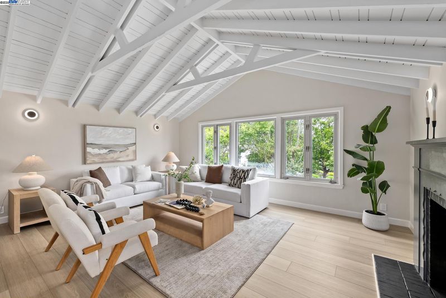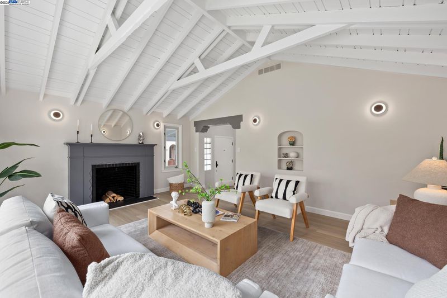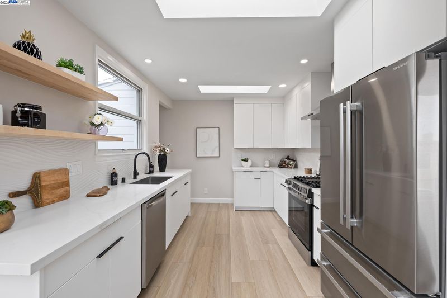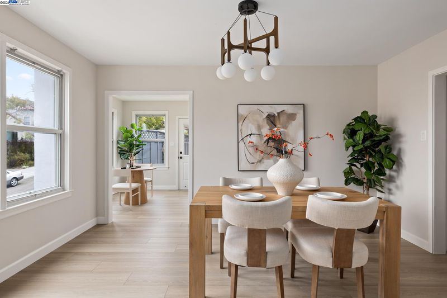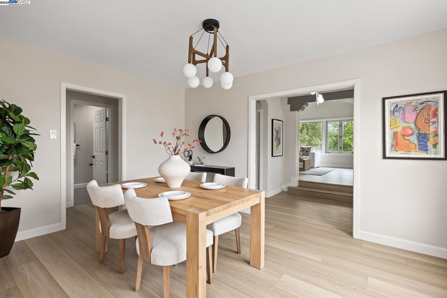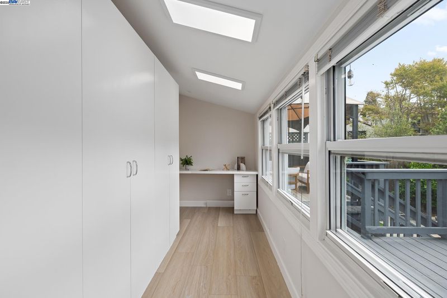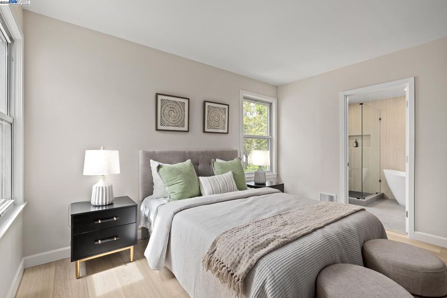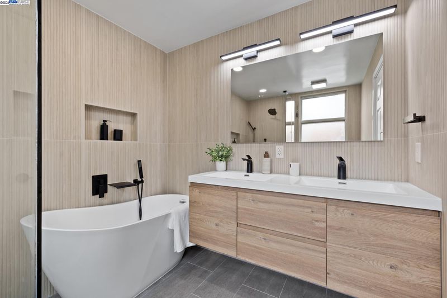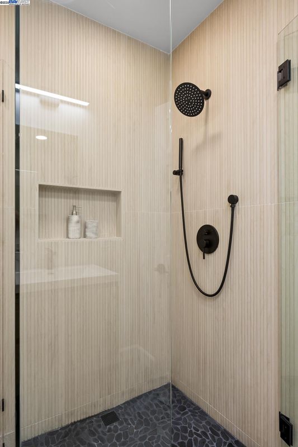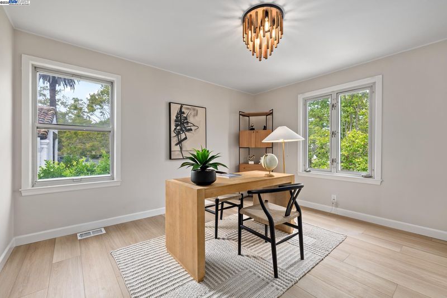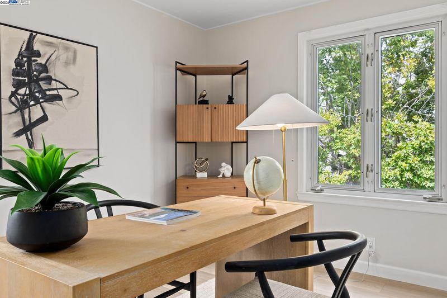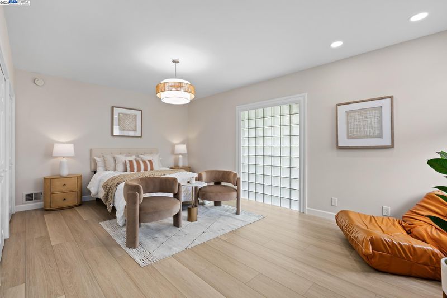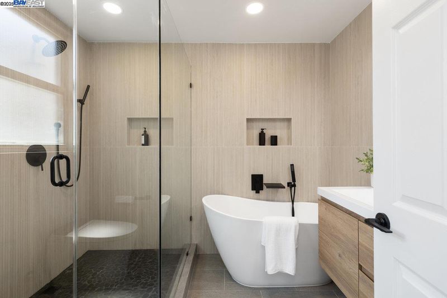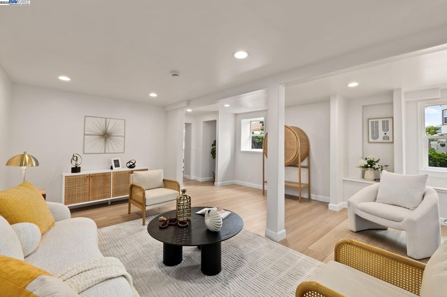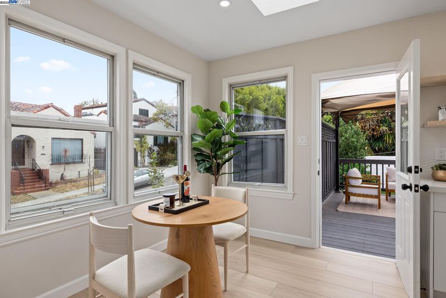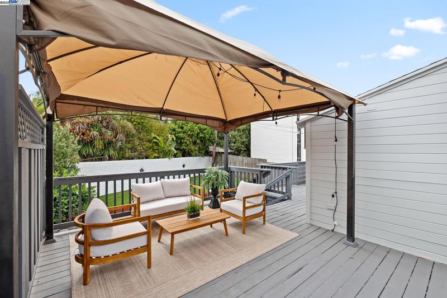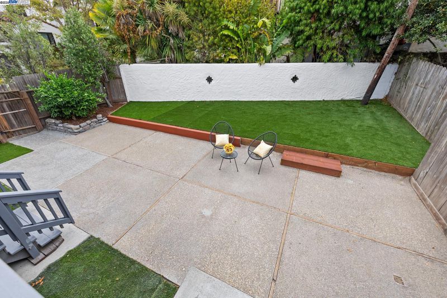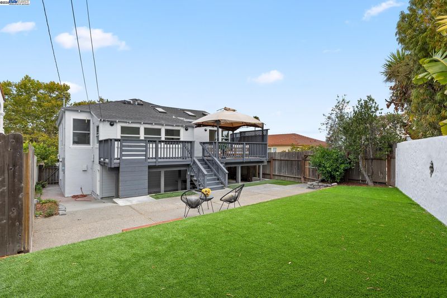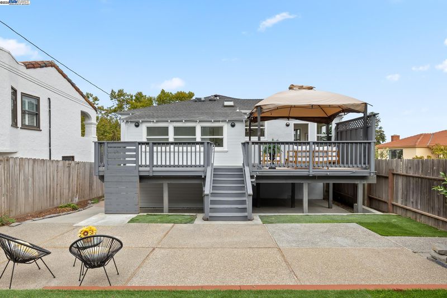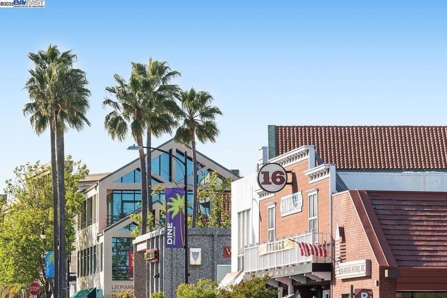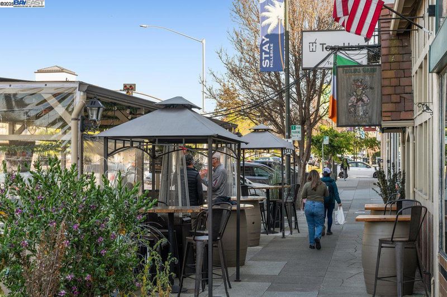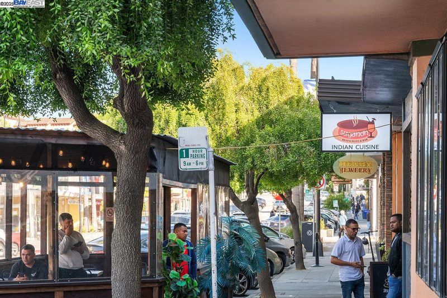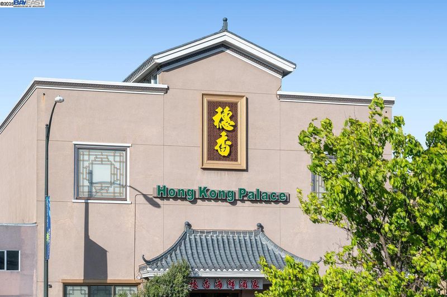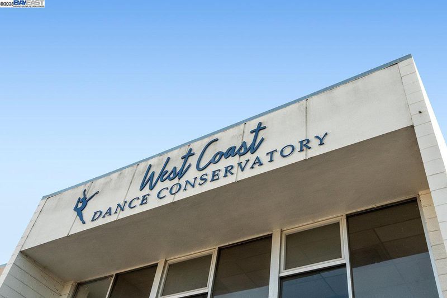
$2,698,000
2,010
SQ FT
$1,342
SQ/FT
351 Elder Ave
@ Hillcrest Blvd - Other, Millbrae
- 3 Bed
- 3 Bath
- 2 Park
- 2,010 sqft
- Millbrae
-

Turnkey and sun splashed, this Millbrae home delivers easy indoor outdoor living within walking distance to Millbrae downtown. A vaulted open beam living room welcomes you with leafy outlooks and a refined fireplace. The renovated kitchen dazzles with white cabinetry, quartz counters, sculptural backsplash, stainless appliances, matte black fixtures, and twin skylights. A cheerful breakfast nook opens to a large deck with canopy for effortless al fresco dining. A bright rear sunroom or office spans the windows. The bedroom wing features two updated baths; the spa like primary retreat has a freestanding soaking tub, dual vanity, and pebble floor glass shower. Downstairs, a generous bonus or family room adds space for work, play, or guests. Outside, enjoy a wide low maintenance yard with turf play area and multiple seating zones, plus a roomy garage. All recent work completed with city permits. This is the one.
- Current Status
- New
- Original Price
- $2,698,000
- List Price
- $2,698,000
- On Market Date
- Sep 4, 2025
- Property Type
- Detached
- D/N/S
- Other
- Zip Code
- 94030
- MLS ID
- 41110432
- APN
- 024106050
- Year Built
- 1937
- Stories in Building
- 2
- Possession
- Close Of Escrow
- Data Source
- MAXEBRDI
- Origin MLS System
- BAY EAST
Taylor Middle School
Public 6-8 Middle
Students: 825 Distance: 0.3mi
St. Dunstan's Elementary School
Private K-8 Elementary, Religious, Coed
Students: 254 Distance: 0.5mi
Mills High School
Public 9-12 Secondary
Students: 1182 Distance: 0.6mi
Green Hills Elementary School
Public K-5 Elementary
Students: 402 Distance: 0.6mi
Spring Valley Elementary School
Public K-5 Elementary
Students: 425 Distance: 0.6mi
Franklin Elementary School
Public K-5 Elementary
Students: 466 Distance: 0.9mi
- Bed
- 3
- Bath
- 3
- Parking
- 2
- Attached
- SQ FT
- 2,010
- SQ FT Source
- Public Records
- Lot SQ FT
- 5,714.0
- Lot Acres
- 0.13 Acres
- Pool Info
- None
- Kitchen
- Dishwasher, Gas Range, Free-Standing Range, Refrigerator, Gas Water Heater, Disposal, Gas Range/Cooktop, Pantry, Range/Oven Free Standing, Skylight(s), Updated Kitchen
- Cooling
- None
- Disclosures
- Nat Hazard Disclosure
- Entry Level
- Exterior Details
- Back Yard, Front Yard
- Flooring
- See Remarks
- Foundation
- Fire Place
- Family Room
- Heating
- Forced Air
- Laundry
- Hookups Only
- Upper Level
- 2 Bedrooms, 2 Baths, Primary Bedrm Suites - 2
- Main Level
- 1 Bedroom, 1 Bath, Primary Bedrm Suite - 1
- Possession
- Close Of Escrow
- Architectural Style
- Contemporary
- Non-Master Bathroom Includes
- Stall Shower, Window
- Construction Status
- Existing
- Additional Miscellaneous Features
- Back Yard, Front Yard
- Location
- Corner Lot, Back Yard, Front Yard
- Roof
- Composition Shingles
- Fee
- Unavailable
MLS and other Information regarding properties for sale as shown in Theo have been obtained from various sources such as sellers, public records, agents and other third parties. This information may relate to the condition of the property, permitted or unpermitted uses, zoning, square footage, lot size/acreage or other matters affecting value or desirability. Unless otherwise indicated in writing, neither brokers, agents nor Theo have verified, or will verify, such information. If any such information is important to buyer in determining whether to buy, the price to pay or intended use of the property, buyer is urged to conduct their own investigation with qualified professionals, satisfy themselves with respect to that information, and to rely solely on the results of that investigation.
School data provided by GreatSchools. School service boundaries are intended to be used as reference only. To verify enrollment eligibility for a property, contact the school directly.
