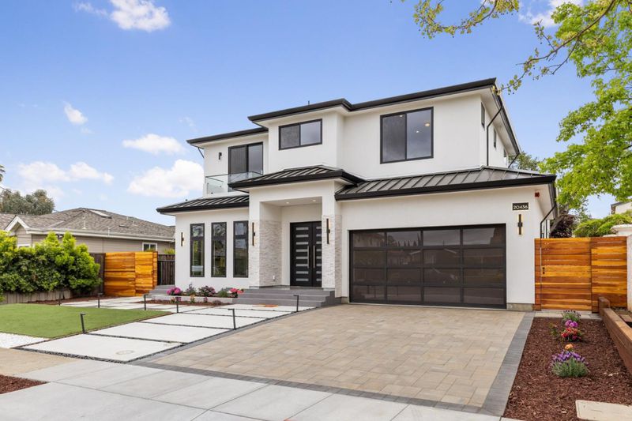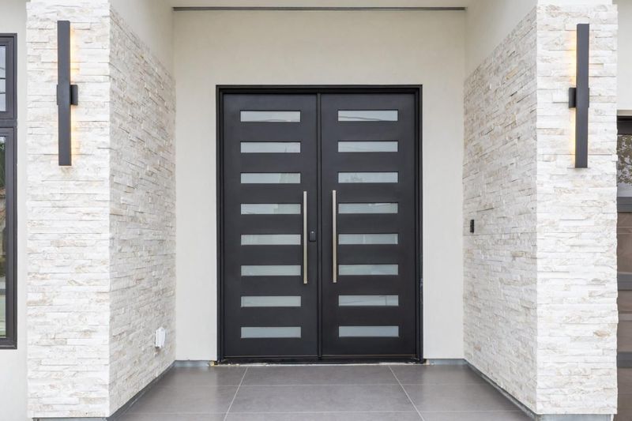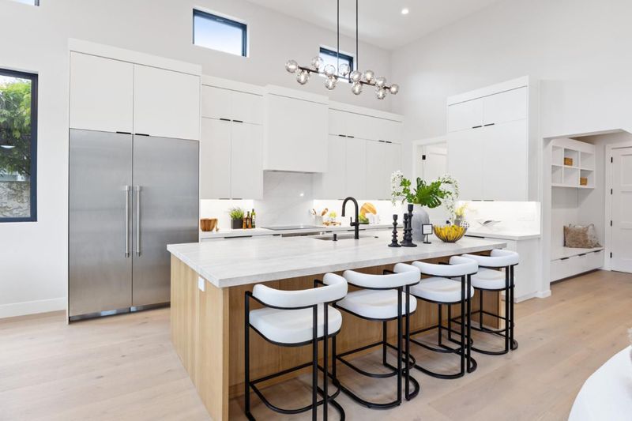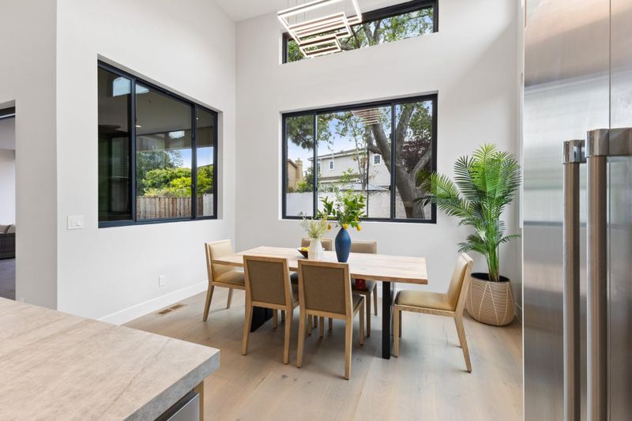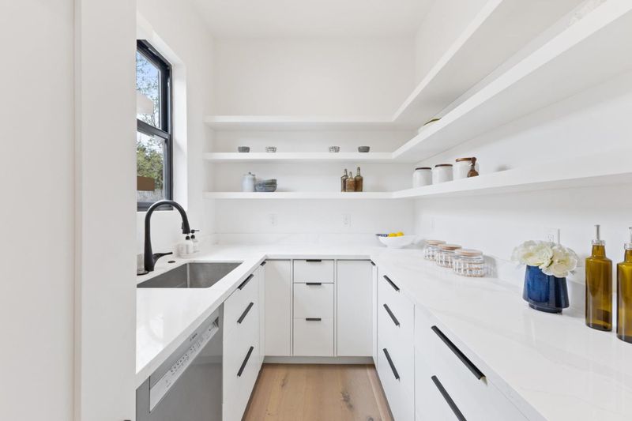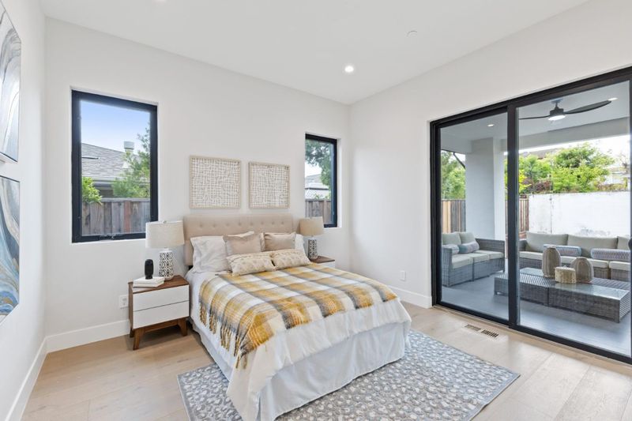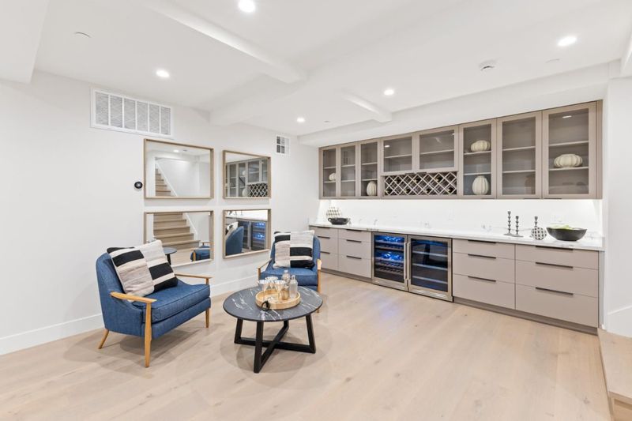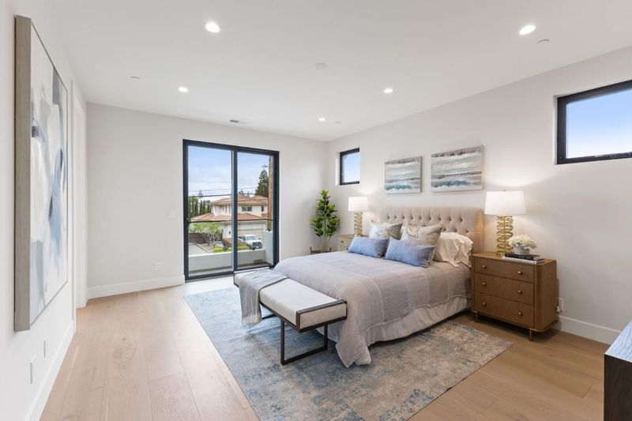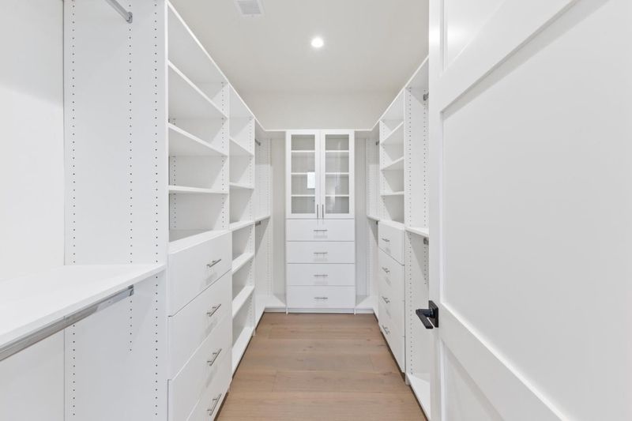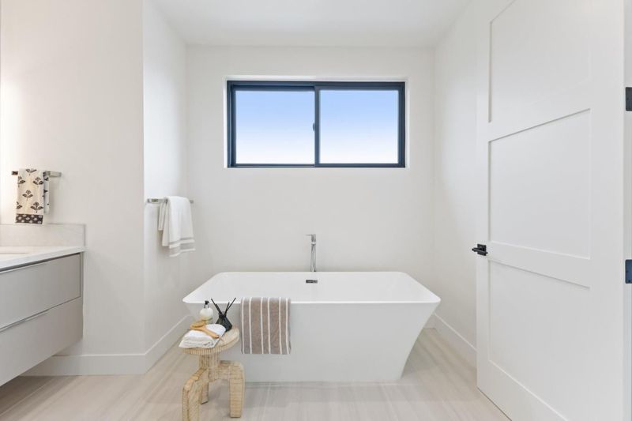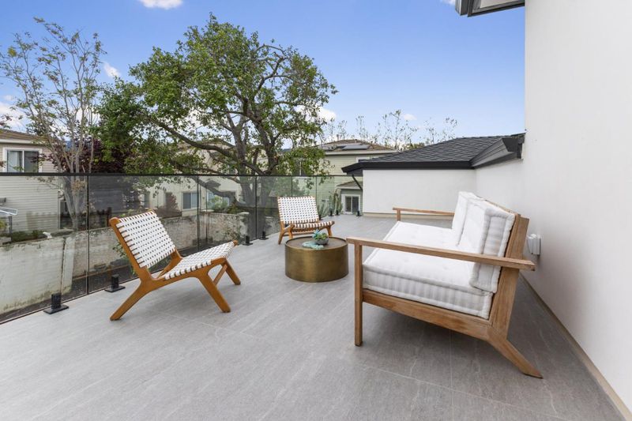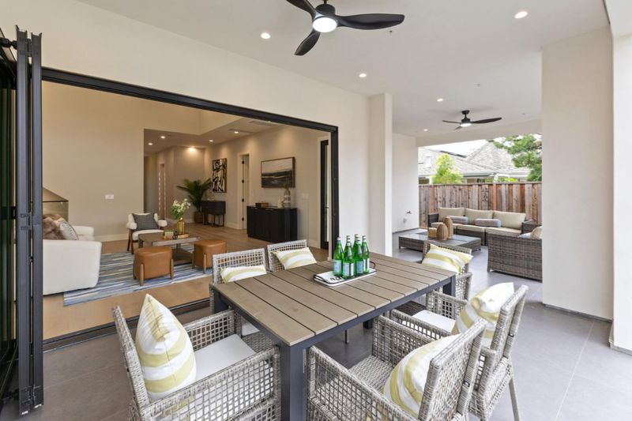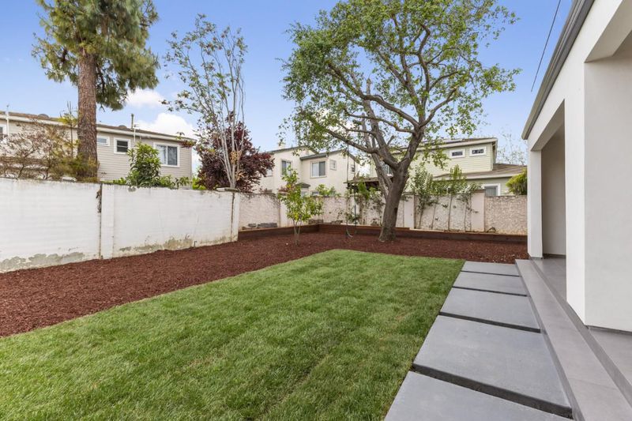
$4,498,888
3,862
SQ FT
$1,165
SQ/FT
20436 Sea Gull Way
@ Sunnyvale Saratoga Rd - 17 - Saratoga, Saratoga
- 5 Bed
- 4 (3/1) Bath
- 4 Park
- 3,862 sqft
- Saratoga
-

-
Sun Apr 20, 1:30 pm - 4:00 pm
This thoughtfully designed 3862 sqft home blends cutting-edge style with practical elegance perfect for modern living & effortless entertaining, stunning Great Room featuring soaring 15-foot ceiling Marvin accordion door connects 500 sqft patio
This thoughtfully designed 3862 sq ft(includes ADU) home blends cutting-edge style with practical elegance perfect for modern living and effortless entertaining. Step through the elegant metal double doors into a welcoming foyer and expansive hallway that opens to a stunning Great Room featuring soaring 15-foot ceilings, transom windows, skylights, & Marvin accordion folding door. This seamlessly connects the interior to a 500 sq. ft. patio perfect for indoor-outdoor living and entertaining. Gourmet chef's kitchen is a showstopper, boasting custom cabinetry, Thermador appliances, and an eye-catching Taj Mahal porcelain island, induction cooktop & prep pantry with a sink & dishwasher. A bedroom is conveniently located on the main level, while European white oak flooring flows thru-out the home. Basement for entertaining, featuring a media room with custom cabinetry, wine & beverage coolers. The luxurious primary suite offers serene mountain views, an expansive walk-in closet with custom built-ins, and a spa-inspired bathroom with dual vanities, a soaking tub, and dual shower control, high-end Hans Grohe fixtures, Mudroom, Anderson Windows. , upstairs 300 sq ft Balcony, Attached ADU with a full kitchen, Professionally landscaped backyard, perfect for casual outdoor gathering.
- Days on Market
- 4 days
- Current Status
- Active
- Original Price
- $4,498,888
- List Price
- $4,498,888
- On Market Date
- Apr 16, 2025
- Property Type
- Single Family Home
- Area
- 17 - Saratoga
- Zip Code
- 95070
- MLS ID
- ML82002856
- APN
- 386-53-002
- Year Built
- 2025
- Stories in Building
- 2
- Possession
- COE
- Data Source
- MLSL
- Origin MLS System
- MLSListings, Inc.
Blue Hills Elementary School
Public K-5 Elementary
Students: 339 Distance: 0.3mi
Argonaut Elementary School
Public K-5 Elementary
Students: 344 Distance: 0.9mi
John Muir Elementary School
Public K-5 Elementary
Students: 354 Distance: 1.0mi
Christa McAuliffe Elementary School
Public K-8 Elementary, Coed
Students: 493 Distance: 1.2mi
R. I. Meyerholz Elementary School
Public K-5 Elementary
Students: 776 Distance: 1.3mi
Joaquin Miller Middle School
Public 6-8 Middle
Students: 1191 Distance: 1.4mi
- Bed
- 5
- Bath
- 4 (3/1)
- Double Sinks, Full on Ground Floor, Half on Ground Floor, Pass Through, Primary - Stall Shower(s), Solid Surface, Stall Shower - 2+, Tile, Tub in Primary Bedroom, Updated Bath
- Parking
- 4
- Off-Street Parking
- SQ FT
- 3,862
- SQ FT Source
- Unavailable
- Lot SQ FT
- 7,500.0
- Lot Acres
- 0.172176 Acres
- Kitchen
- 220 Volt Outlet, Countertop - Granite, Dishwasher, Cooktop - Electric
- Cooling
- Central AC
- Dining Room
- Dining Area in Living Room
- Disclosures
- Natural Hazard Disclosure
- Family Room
- Kitchen / Family Room Combo
- Flooring
- Laminate
- Foundation
- Concrete Slab
- Heating
- Central Forced Air
- Laundry
- Washer / Dryer
- Views
- Mountains
- Possession
- COE
- Architectural Style
- Contemporary
- Fee
- Unavailable
MLS and other Information regarding properties for sale as shown in Theo have been obtained from various sources such as sellers, public records, agents and other third parties. This information may relate to the condition of the property, permitted or unpermitted uses, zoning, square footage, lot size/acreage or other matters affecting value or desirability. Unless otherwise indicated in writing, neither brokers, agents nor Theo have verified, or will verify, such information. If any such information is important to buyer in determining whether to buy, the price to pay or intended use of the property, buyer is urged to conduct their own investigation with qualified professionals, satisfy themselves with respect to that information, and to rely solely on the results of that investigation.
School data provided by GreatSchools. School service boundaries are intended to be used as reference only. To verify enrollment eligibility for a property, contact the school directly.

