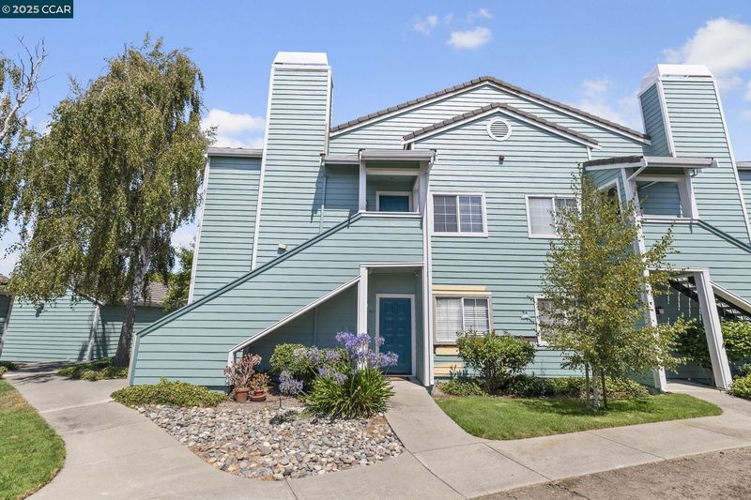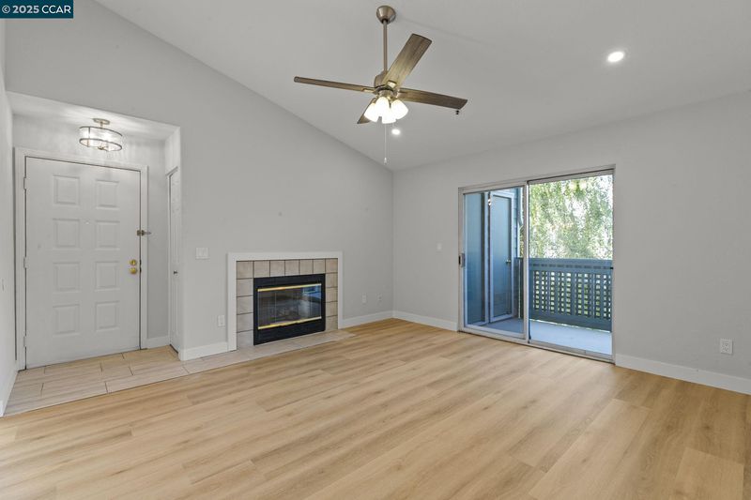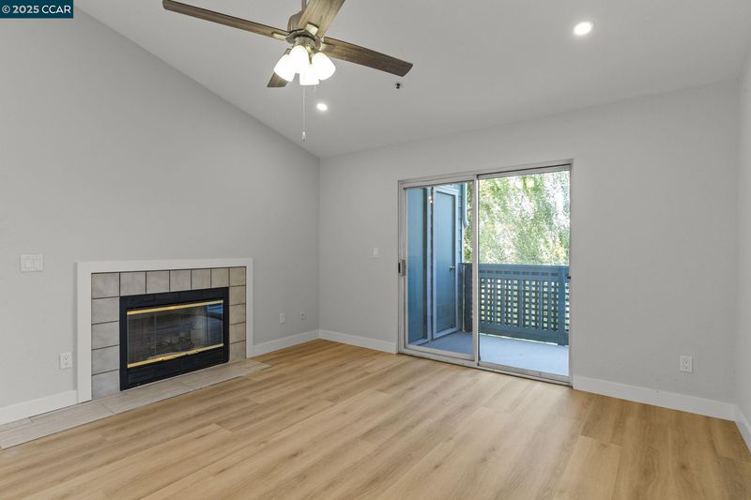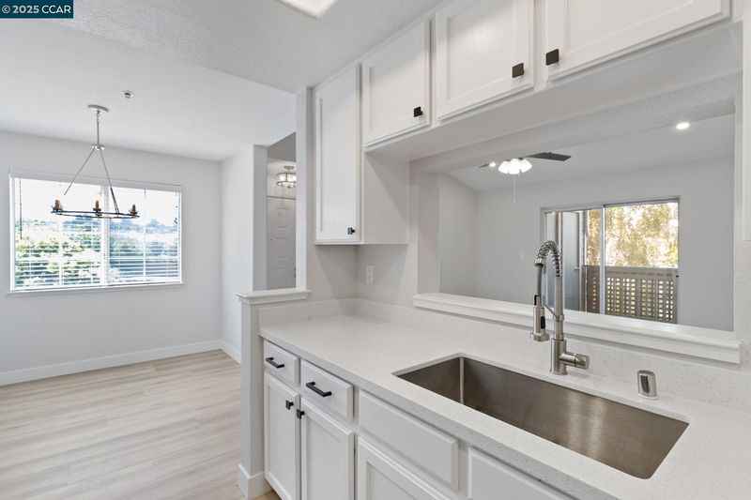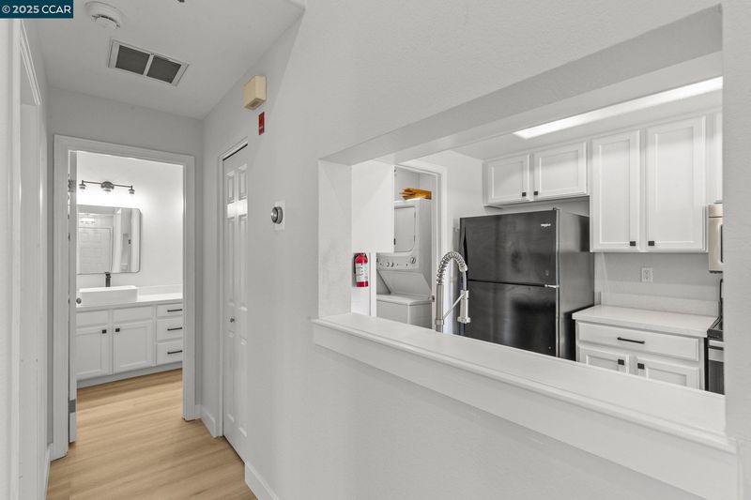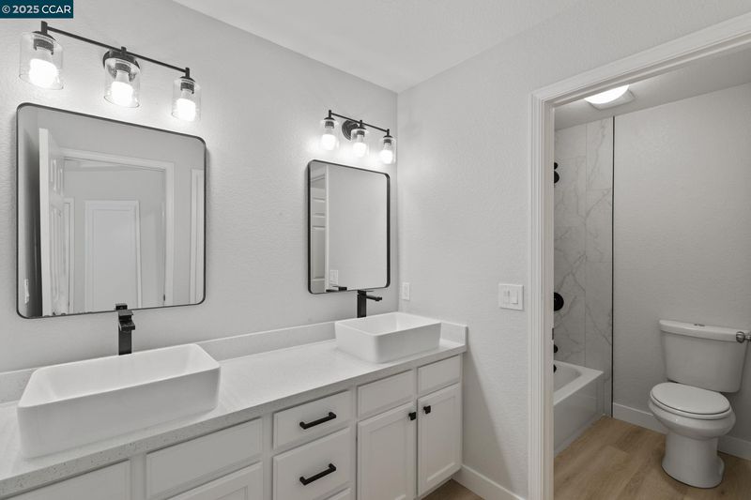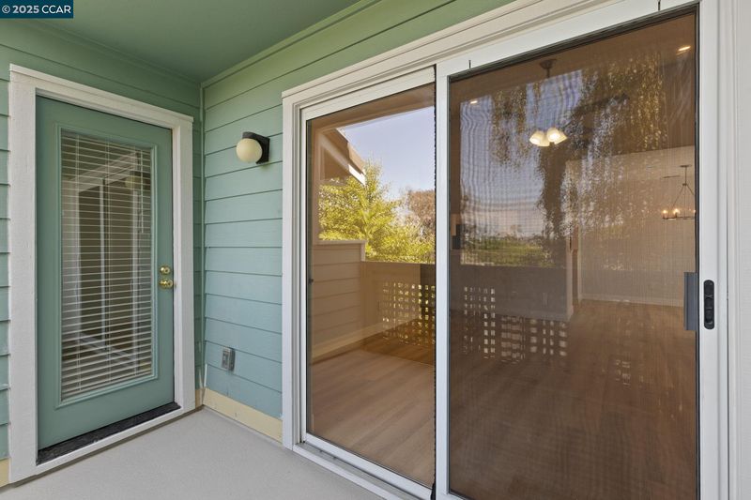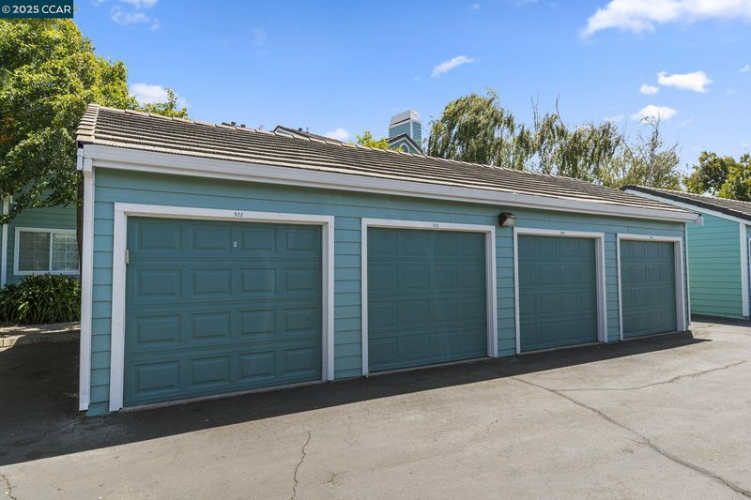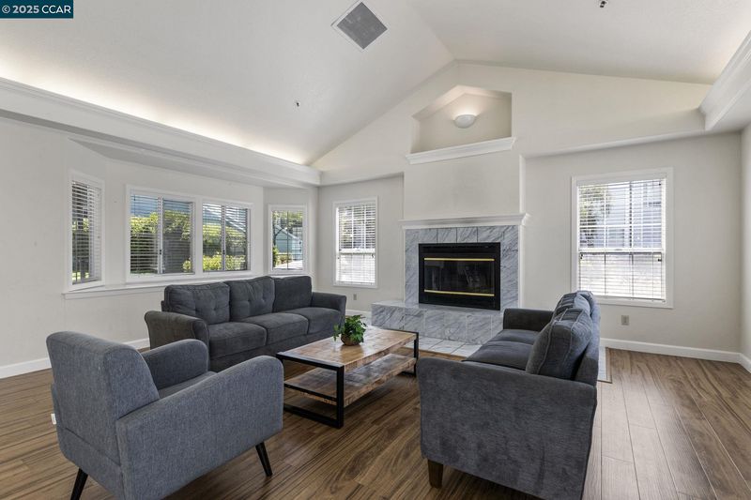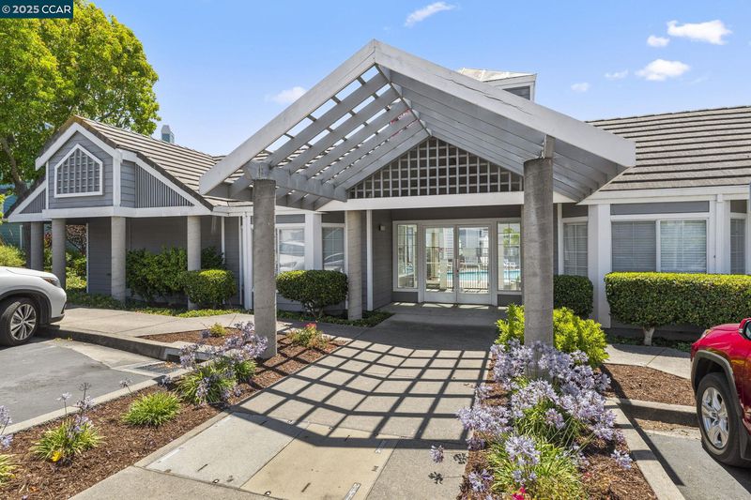
$295,000
748
SQ FT
$394
SQ/FT
912 Waterford Pl
@ San Pablo Bl - Willowbrook, Pinole
- 1 Bed
- 1 Bath
- 1 Park
- 748 sqft
- Pinole
-

Welcome to Easy Living in Willowbrook! Step inside this beautifully updated upstairs, single-story condo offering the perfect blend of comfort, style, and convenience. Featuring spacious bedroom and beautifully updated bathroom, this spotless home boasts generously sized living areas designed for relaxation and privacy. The fully remodeled kitchen is a chef’s dream, complete with stone countertops, stainless steel appliances, modern LED lighting, and ample cabinetry. The open-concept living and dining area features new luxury plank flooring, recessed LED can lights, and a warm and inviting fireplace—the perfect spot to unwind or entertain guests. Step outside from your bedroom or living room to your private, covered balcony, ideal for morning coffee or evening lounging. You'll appreciate the in-unit laundry with washer and dryer included for added ease. Additional perks include a detached one-car garage, plenty of guest parking, and only a short walk to the sparkling pool, spa, and clubhouse. With quick access to I-80, Highway 4, and BART, this home is a commuter’s dream and a peaceful retreat all in one. Don't miss your chance to own one of the most desirable units in Willowbrook. Call to schedule your private tour today!
- Current Status
- New
- Original Price
- $295,000
- List Price
- $295,000
- On Market Date
- Aug 2, 2025
- Property Type
- Condominium
- D/N/S
- Willowbrook
- Zip Code
- 94564
- MLS ID
- 41106970
- APN
- 4035301060
- Year Built
- 1991
- Stories in Building
- 1
- Possession
- Close Of Escrow
- Data Source
- MAXEBRDI
- Origin MLS System
- CONTRA COSTA
Spectrum Center - Tara Hills
Private n/a Special Education, Combined Elementary And Secondary, Coed
Students: 44 Distance: 0.3mi
Shannon Elementary School
Public K-6 Elementary
Students: 354 Distance: 0.4mi
Tara Hills Elementary School
Public K-6 Elementary
Students: 448 Distance: 0.5mi
Pinole Middle School
Public 7-8 Middle
Students: 529 Distance: 0.8mi
Voices College-Bound Language Academy At West Contra Costa County
Charter K-8
Students: 133 Distance: 0.9mi
Montalvin Manor Elementary School
Public K-6 Elementary
Students: 498 Distance: 1.0mi
- Bed
- 1
- Bath
- 1
- Parking
- 1
- Detached
- SQ FT
- 748
- SQ FT Source
- Public Records
- Pool Info
- Pool/Spa Combo, Community
- Kitchen
- Dishwasher, Electric Range, Plumbed For Ice Maker, Microwave, Refrigerator, Dryer, Washer, Counter - Solid Surface, Electric Range/Cooktop, Disposal, Ice Maker Hookup, Updated Kitchen
- Cooling
- Central Air
- Disclosures
- Disclosure Package Avail
- Entry Level
- 2
- Flooring
- Vinyl
- Foundation
- Fire Place
- Living Room
- Heating
- Forced Air
- Laundry
- Dryer, Washer, In Unit
- Upper Level
- 1 Bedroom, 1 Bath, Main Entry
- Main Level
- None
- Possession
- Close Of Escrow
- Architectural Style
- Contemporary
- Construction Status
- Existing
- Location
- Other
- Roof
- Composition Shingles
- Water and Sewer
- Public
- Fee
- $678
MLS and other Information regarding properties for sale as shown in Theo have been obtained from various sources such as sellers, public records, agents and other third parties. This information may relate to the condition of the property, permitted or unpermitted uses, zoning, square footage, lot size/acreage or other matters affecting value or desirability. Unless otherwise indicated in writing, neither brokers, agents nor Theo have verified, or will verify, such information. If any such information is important to buyer in determining whether to buy, the price to pay or intended use of the property, buyer is urged to conduct their own investigation with qualified professionals, satisfy themselves with respect to that information, and to rely solely on the results of that investigation.
School data provided by GreatSchools. School service boundaries are intended to be used as reference only. To verify enrollment eligibility for a property, contact the school directly.
