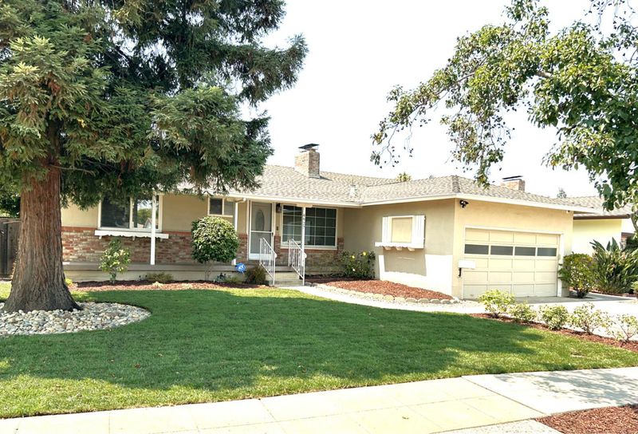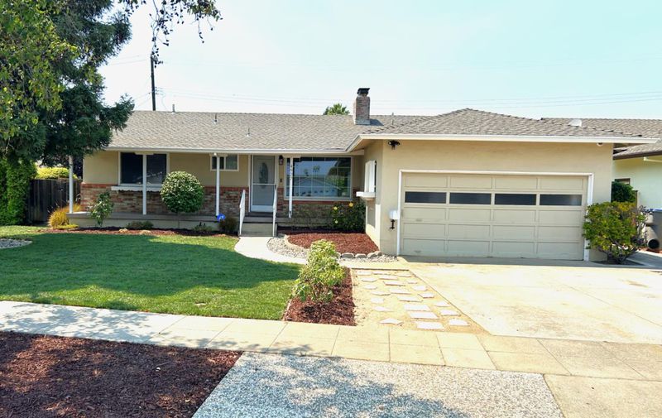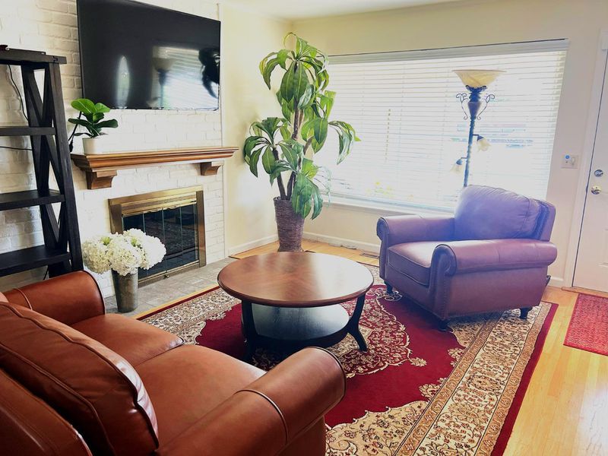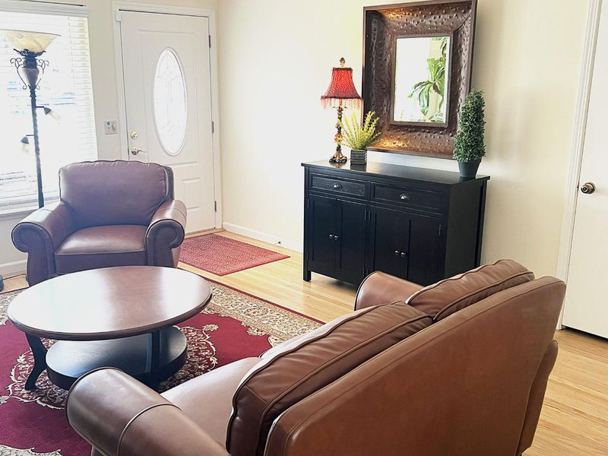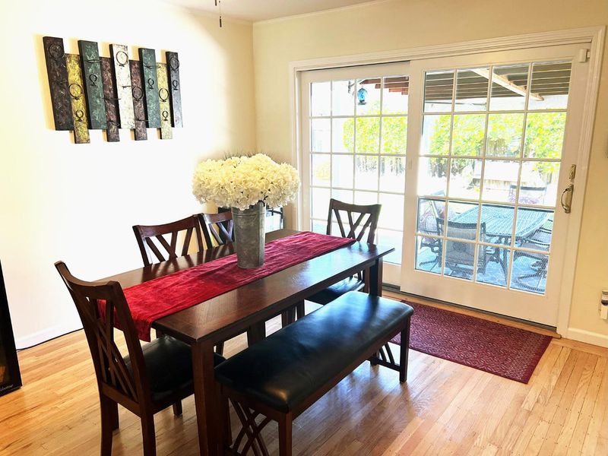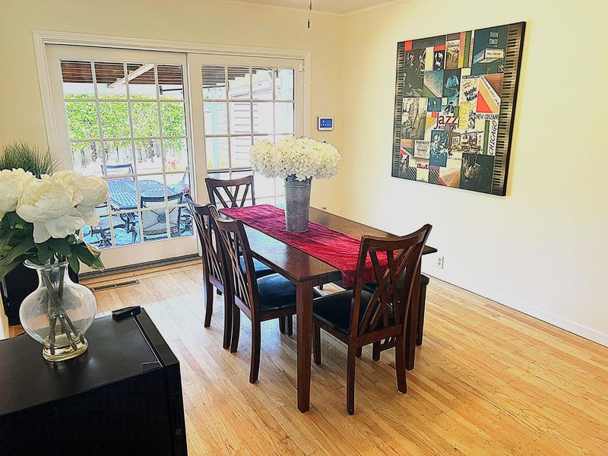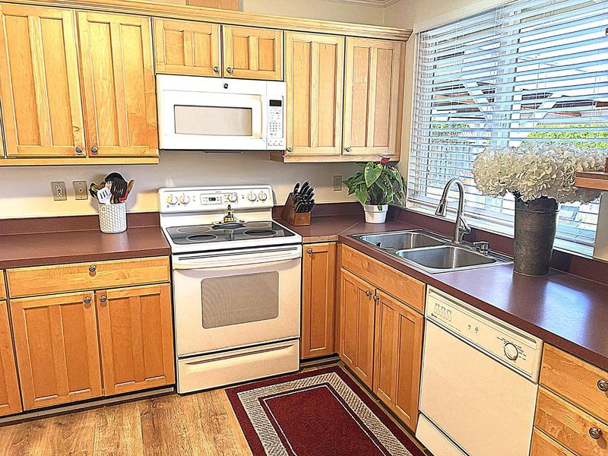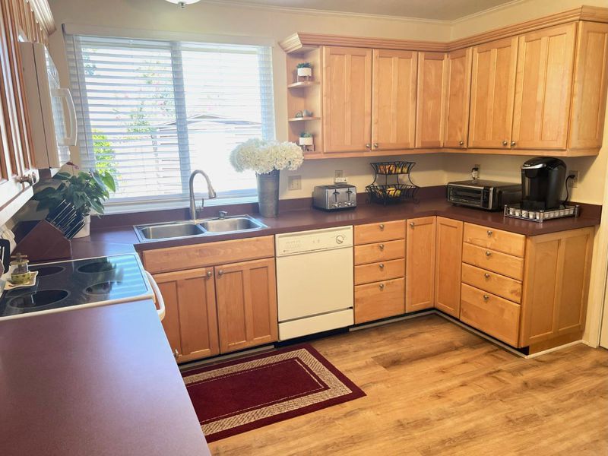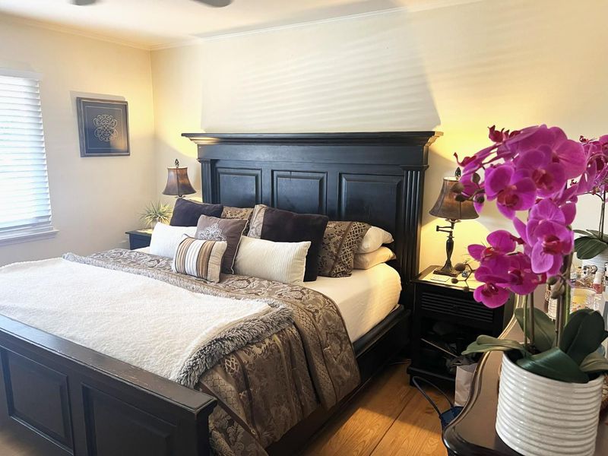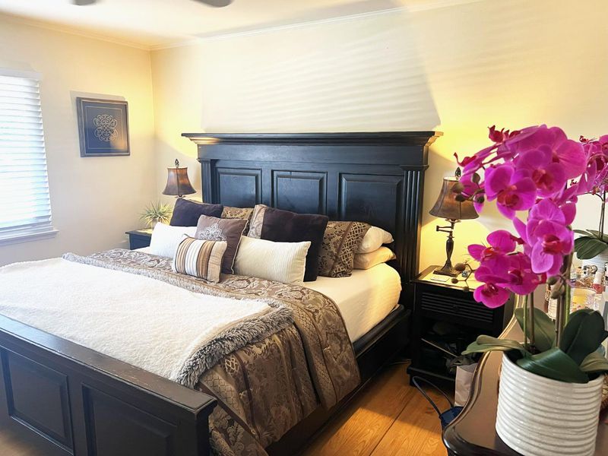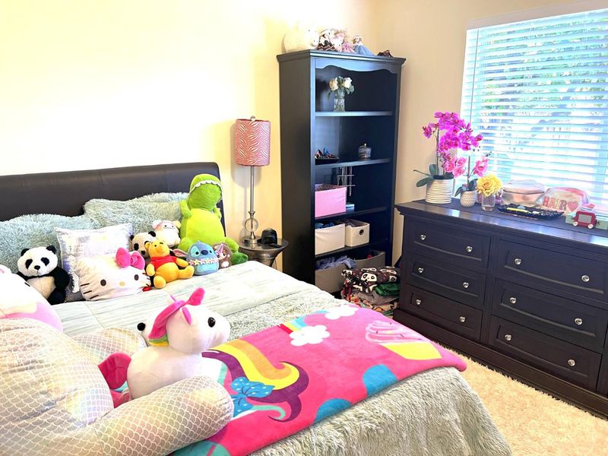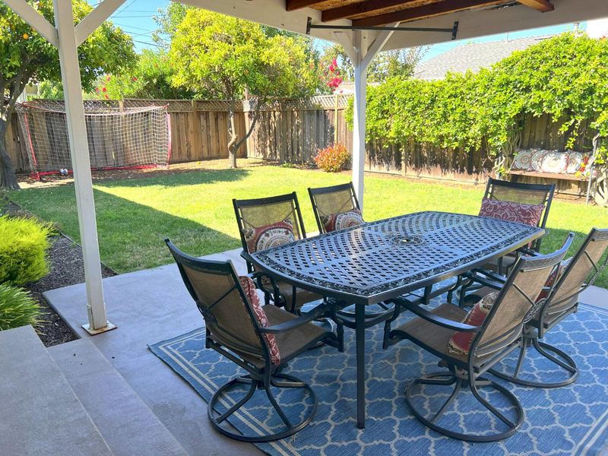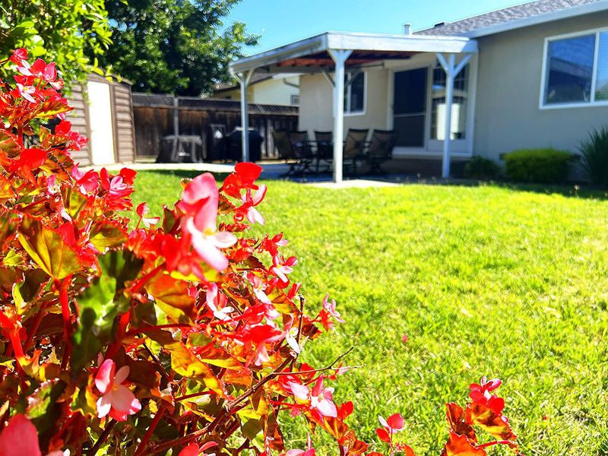
$1,825,000
1,430
SQ FT
$1,276
SQ/FT
4927 Leigh Avenue
@ Rosswood Drive - 14 - Cambrian, San Jose
- 3 Bed
- 2 Bath
- 2 Park
- 1,430 sqft
- SAN JOSE
-

-
Sun Aug 24, 1:00 pm - 4:00 pm
A Place to Gather, Grow & Make Memories; This home is made for connections. The thoughtful floor plan flows effortlessly from the separate family room to the formal dining area, creating natural spaces for both lively celebrations & quiet evenings. Warm hardwood floors, a newer kitchen & beautifully updated baths bring style & comfort to every day. Two fireplaces add a cozy glow in cooler months, while central air keeps summer gatherings comfortable. Outside, the private backyard with its covered patio invites year-round enjoyment. Located in a top-rated school district, Carlton Elementary (8/10), Dartmouth Middle School (7/10), and Leigh High School (10/10) per Great Schools, this home offers an exceptional setting for a thriving lifestyle. With a new roof (August 2025) & 1,430 square feet of smartly designed living space, it's a rare opportunity to enjoy so many amenities in such a prime location near Leigh High School.
- Days on Market
- 2 days
- Current Status
- Active
- Original Price
- $1,825,000
- List Price
- $1,825,000
- On Market Date
- Aug 19, 2025
- Property Type
- Single Family Home
- Area
- 14 - Cambrian
- Zip Code
- 95124
- MLS ID
- ML82018553
- APN
- 419-37-093
- Year Built
- 1966
- Stories in Building
- 1
- Possession
- COE
- Data Source
- MLSL
- Origin MLS System
- MLSListings, Inc.
Leigh High School
Public 9-12 Secondary
Students: 1772 Distance: 0.3mi
Oster Elementary School
Public K-5 Elementary
Students: 657 Distance: 0.5mi
Challenger - Harwood
Private PK-4 Core Knowledge
Students: 198 Distance: 0.5mi
Stratford School
Private K-5 Core Knowledge
Students: 308 Distance: 0.6mi
Union Middle School
Public 6-8 Middle, Coed
Students: 1053 Distance: 0.8mi
Stratford Middle School
Private 6-8 Core Knowledge
Students: 181 Distance: 0.8mi
- Bed
- 3
- Bath
- 2
- Shower over Tub - 1, Stall Shower
- Parking
- 2
- Attached Garage
- SQ FT
- 1,430
- SQ FT Source
- Unavailable
- Lot SQ FT
- 6,237.0
- Lot Acres
- 0.143182 Acres
- Kitchen
- Countertop - Formica, Dishwasher, Garbage Disposal, Oven Range, Refrigerator
- Cooling
- Central AC
- Dining Room
- Formal Dining Room
- Disclosures
- Natural Hazard Disclosure
- Family Room
- Separate Family Room
- Flooring
- Carpet, Hardwood
- Foundation
- Concrete Perimeter
- Fire Place
- Other
- Heating
- Central Forced Air - Gas
- Laundry
- In Garage
- Possession
- COE
- Architectural Style
- Ranch
- Fee
- Unavailable
MLS and other Information regarding properties for sale as shown in Theo have been obtained from various sources such as sellers, public records, agents and other third parties. This information may relate to the condition of the property, permitted or unpermitted uses, zoning, square footage, lot size/acreage or other matters affecting value or desirability. Unless otherwise indicated in writing, neither brokers, agents nor Theo have verified, or will verify, such information. If any such information is important to buyer in determining whether to buy, the price to pay or intended use of the property, buyer is urged to conduct their own investigation with qualified professionals, satisfy themselves with respect to that information, and to rely solely on the results of that investigation.
School data provided by GreatSchools. School service boundaries are intended to be used as reference only. To verify enrollment eligibility for a property, contact the school directly.
