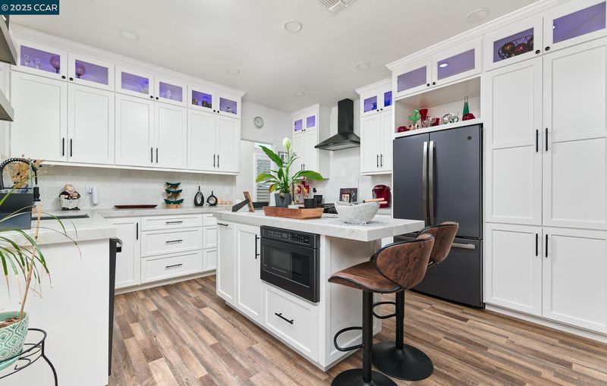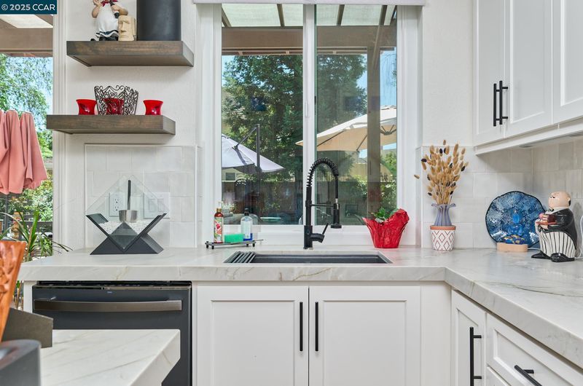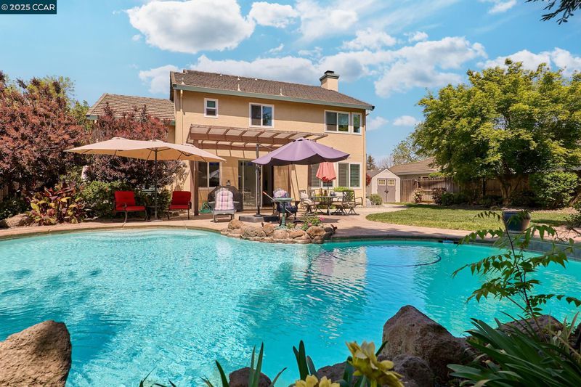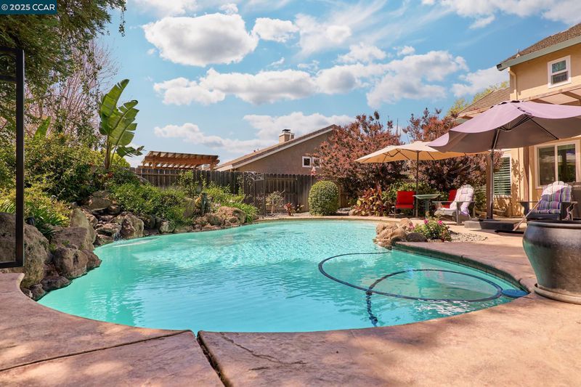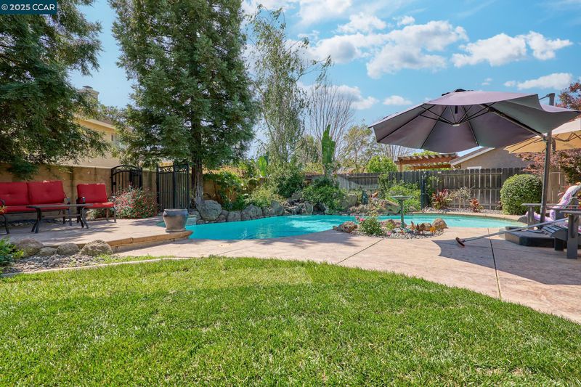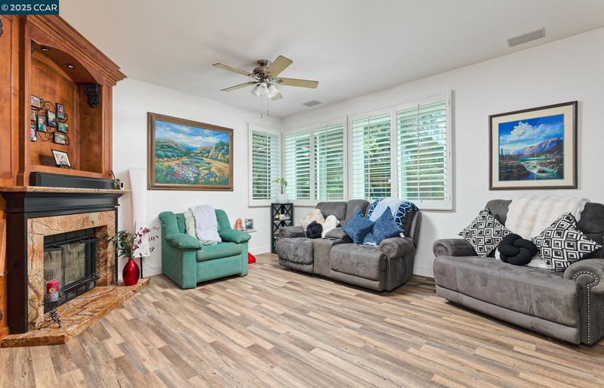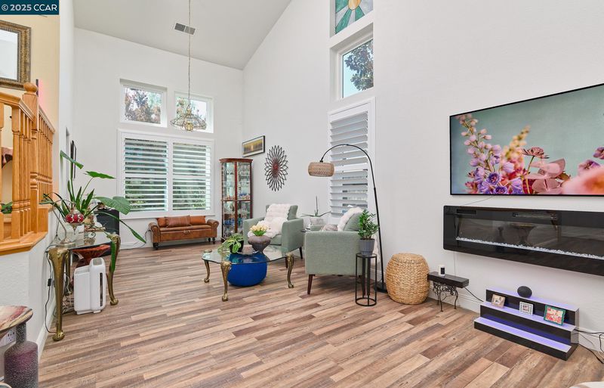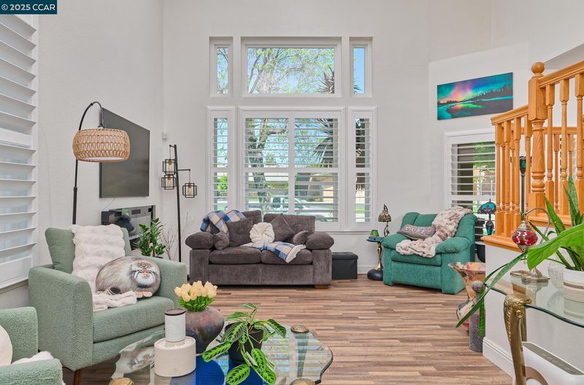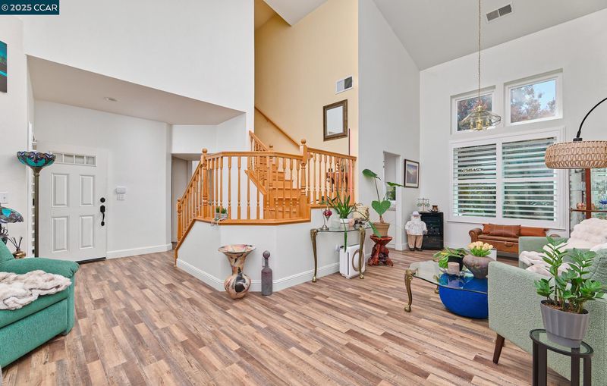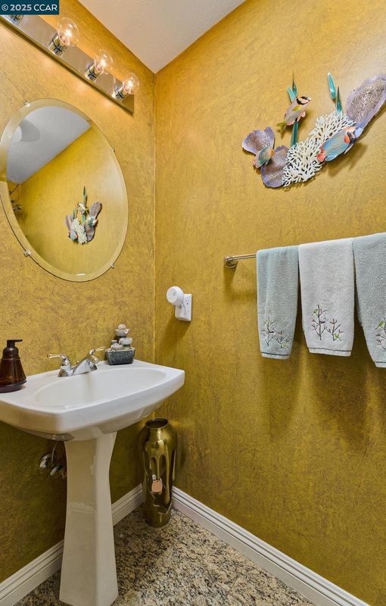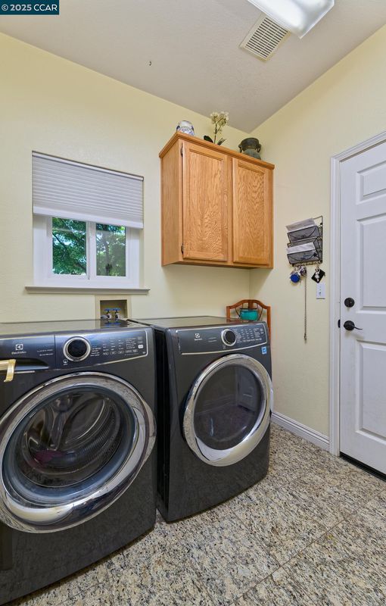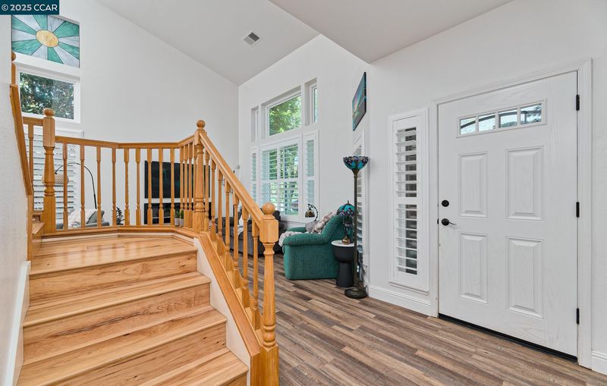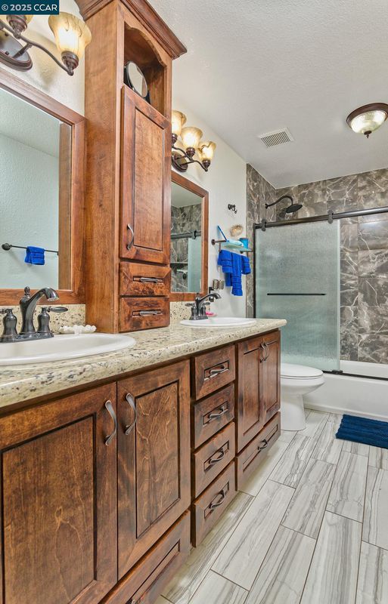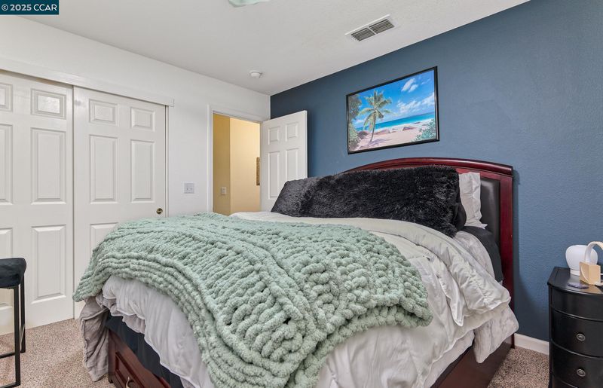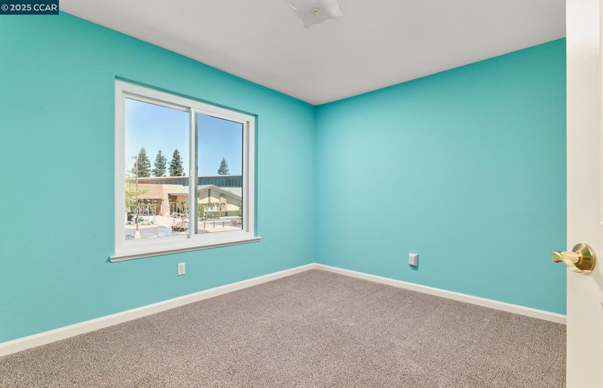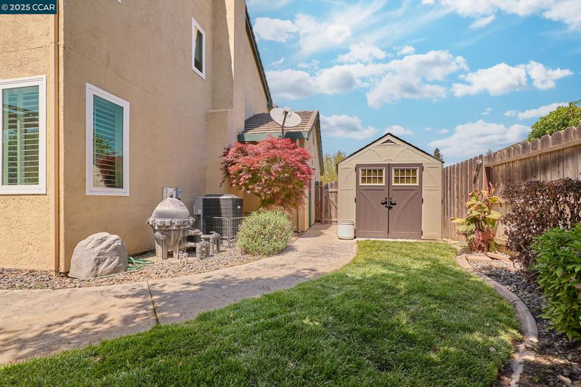
$699,900
1,984
SQ FT
$353
SQ/FT
322 W Boesch Dr
@ N Ripon Rd - Other, Ripon
- 3 Bed
- 2.5 (2/1) Bath
- 2 Park
- 1,984 sqft
- Ripon
-

Welcome to Paradise! This One-of-a-Kind Ripon home is an 11 on 10 scale featuring 3 bedrooms and 2.5 bathrooms. You'll appreciate the amazing craftsmanship of the extensive built in cabinetry, custom fireplace and a recently remodeled chefs’ gourmet kitchen featuring black stainless steel appliances, custom cabinets, and quartz counters with a center island. The backyard is simply “Heaven on Earth” featuring a built in pool, water features and stamped concrete, new rear landscape and more! If that wasn't enough, the home also features recently updated primary and hall bathrooms, new windows throughout, new air conditioning, new water heater, new custom window coverings / plantation shutters and a convenient inside laundry room! Hurry, this home will not last long! Thank you.
- Current Status
- New
- Original Price
- $699,900
- List Price
- $699,900
- On Market Date
- Apr 13, 2025
- Property Type
- Detached
- D/N/S
- Other
- Zip Code
- 95366
- MLS ID
- 41093216
- APN
- 261440340000
- Year Built
- 1997
- Stories in Building
- 2
- Possession
- COE
- Data Source
- MAXEBRDI
- Origin MLS System
- CONTRA COSTA
Ripon Christian School
Private PK-12 Combined Elementary And Secondary, Religious, Coed
Students: 762 Distance: 0.4mi
Ripon Adult
Public n/a Adult Education
Students: NA Distance: 0.5mi
Ripona Elementary School
Public K-8 Elementary
Students: 419 Distance: 0.5mi
California Connections Academy at Ripon
Charter K-12 Coed
Students: 1360 Distance: 0.5mi
World Changers Academy
Private K-12
Students: 7 Distance: 0.5mi
Ripon High School
Public 9-12 Secondary
Students: 970 Distance: 0.5mi
- Bed
- 3
- Bath
- 2.5 (2/1)
- Parking
- 2
- Attached, Garage Door Opener
- SQ FT
- 1,984
- SQ FT Source
- Assessor Auto-Fill
- Lot SQ FT
- 7,992.0
- Lot Acres
- 0.18 Acres
- Pool Info
- Gunite, In Ground, Fenced, Outdoor Pool
- Kitchen
- Dishwasher, Disposal, Gas Range, Plumbed For Ice Maker, Free-Standing Range, Self Cleaning Oven, Gas Water Heater, Breakfast Bar, Counter - Stone, Garbage Disposal, Gas Range/Cooktop, Ice Maker Hookup, Island, Range/Oven Free Standing, Self-Cleaning Oven, Updated Kitchen
- Cooling
- Ceiling Fan(s), Central Air
- Disclosures
- Nat Hazard Disclosure, Shopping Cntr Nearby, Restaurant Nearby, Disclosure Package Avail, Disclosure Statement
- Entry Level
- Exterior Details
- Backyard, Back Yard, Front Yard, Sprinklers Back, Sprinklers Front, Landscape Back, Landscape Front, Yard Space
- Flooring
- Laminate, Tile, Carpet
- Foundation
- Fire Place
- Family Room, Living Room
- Heating
- Forced Air
- Laundry
- Laundry Room
- Upper Level
- 2 Bedrooms, 2 Baths, Primary Bedrm Suite - 1
- Main Level
- 0.5 Bath, Laundry Facility, Main Entry
- Views
- Park
- Possession
- COE
- Architectural Style
- Traditional
- Non-Master Bathroom Includes
- Shower Over Tub, Updated Baths, Double Sinks, Marble
- Construction Status
- Existing
- Additional Miscellaneous Features
- Backyard, Back Yard, Front Yard, Sprinklers Back, Sprinklers Front, Landscape Back, Landscape Front, Yard Space
- Location
- Level, Landscape Front, Landscape Back
- Pets
- Yes
- Roof
- Tile
- Water and Sewer
- Public, Public District (Irrigat)
- Fee
- Unavailable
MLS and other Information regarding properties for sale as shown in Theo have been obtained from various sources such as sellers, public records, agents and other third parties. This information may relate to the condition of the property, permitted or unpermitted uses, zoning, square footage, lot size/acreage or other matters affecting value or desirability. Unless otherwise indicated in writing, neither brokers, agents nor Theo have verified, or will verify, such information. If any such information is important to buyer in determining whether to buy, the price to pay or intended use of the property, buyer is urged to conduct their own investigation with qualified professionals, satisfy themselves with respect to that information, and to rely solely on the results of that investigation.
School data provided by GreatSchools. School service boundaries are intended to be used as reference only. To verify enrollment eligibility for a property, contact the school directly.



