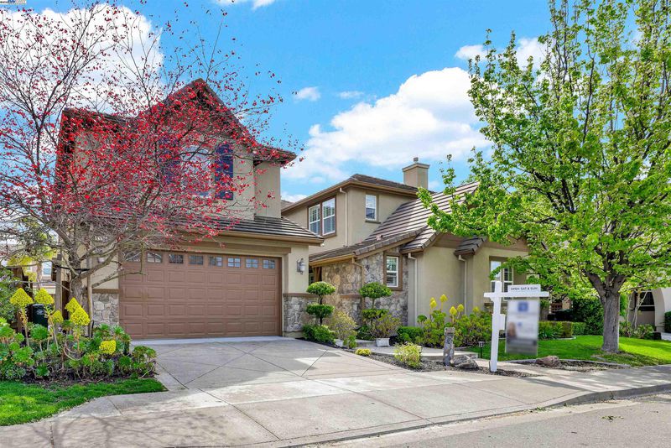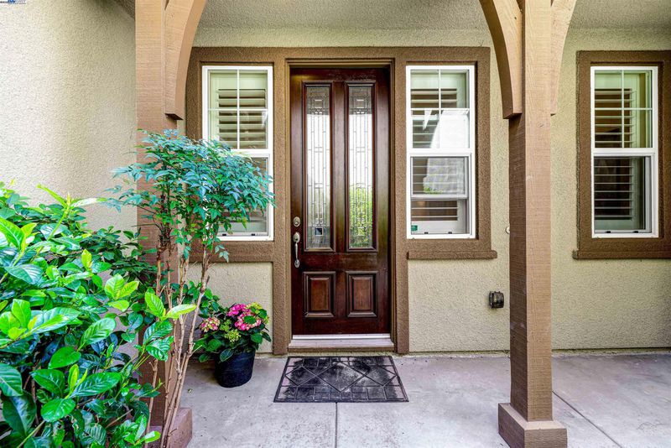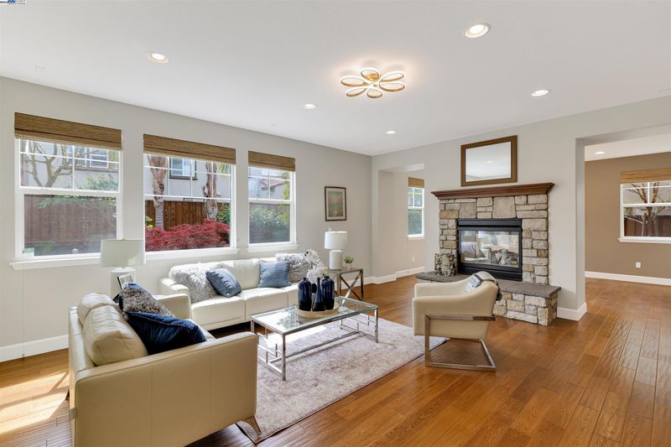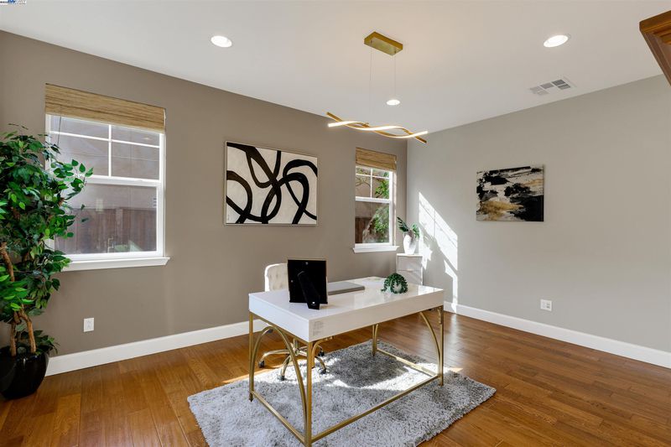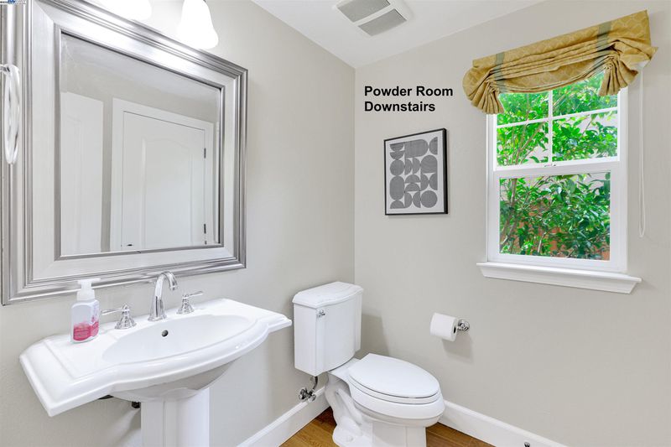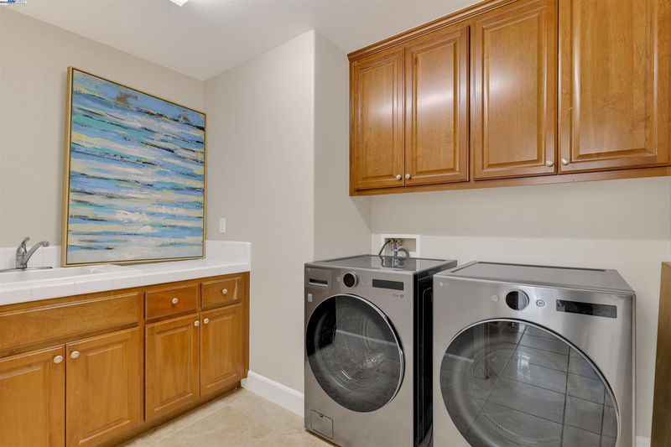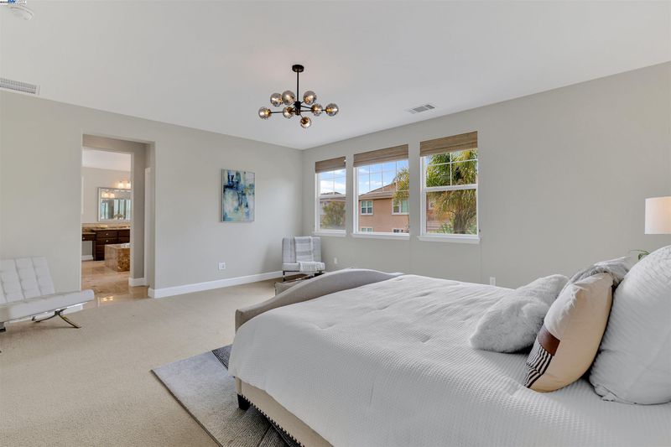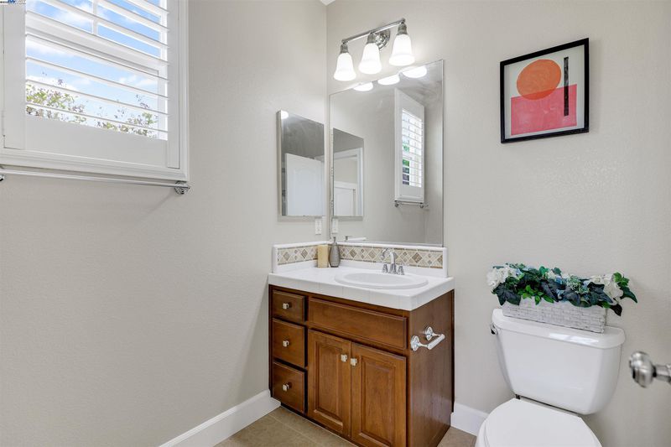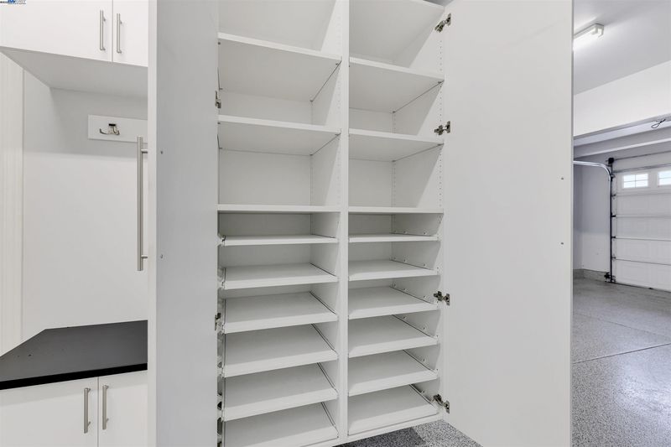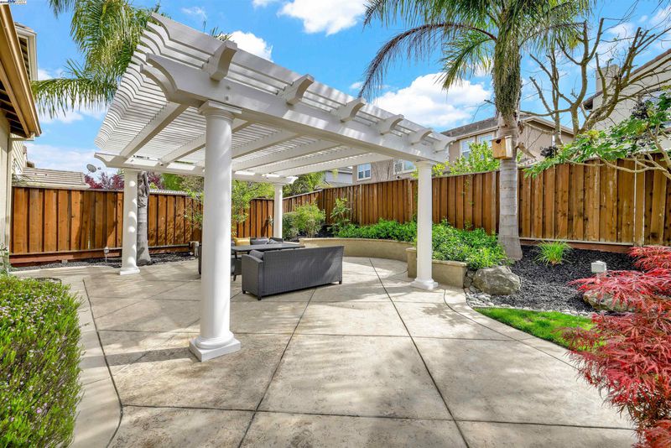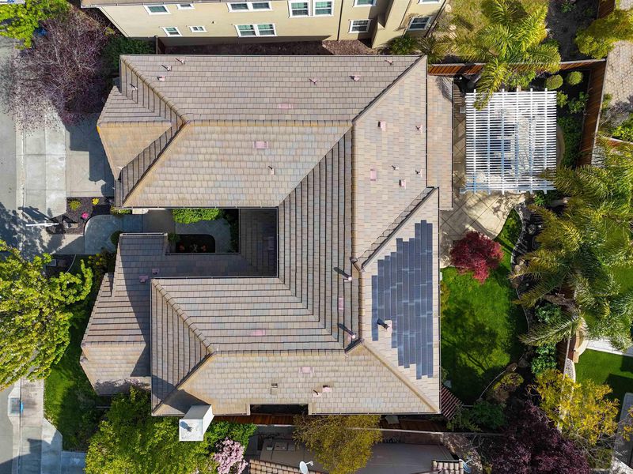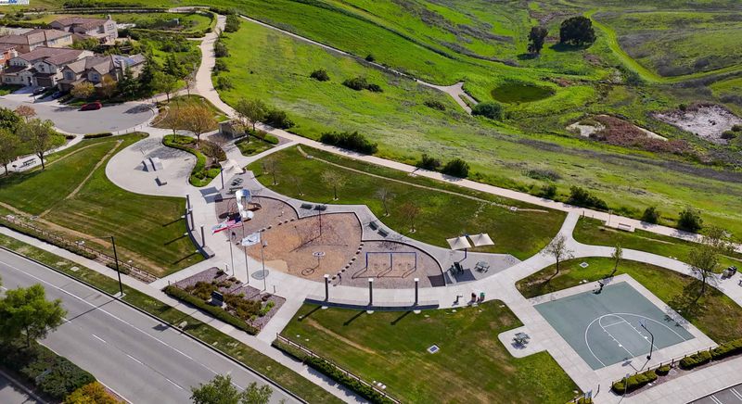
$2,688,000
4,060
SQ FT
$662
SQ/FT
5536 Thayer Ln
@ Winside Ln - Windemere, San Ramon
- 5 Bed
- 4.5 (4/1) Bath
- 3 Park
- 4,060 sqft
- San Ramon
-

-
Fri Apr 18, 6:00 pm - 8:00 pm
Twilight Showing 6-8pm
-
Sat Apr 19, 1:30 pm - 4:30 pm
Open House 1:30pm-4:30pm
-
Sun Apr 20, 1:30 pm - 4:30 pm
Open House 1:30pm-4:30pm
First Time on Market–This North-East facing executive home nestled in a quiet, sought-after neighborhood with top-rated San Ramon schools.Step inside to discover solid hardwood flooring throughout the main level, where a desirable floor plan includes a convenient downstairs bedroom ensuite. The open-concept kitchen and family room are ideal for both entertaining and everyday living, featuring a custom-built media center, extended family room and a chef’s dream kitchen with upgraded cherry cabinets, a large island, premium KitchenAid SS appliances, built-in refrigerator and wine cellar. New LVP flooring in staircase and all common area upstairs. A generous loft space good for 2nd family room. Retreat to the oversized master suite with ample space for a sitting area or private retreat. SPA like master bathroom, marble countertop and tiles, jacuzzi tub.Built-in organizer in master walk-in closet. Custom blinds and shutters throughout. Custom build cabinets in garage, Tesla EV charger, new epoxy flooring. Beautifully landscaped backyard with lush green lawn, a freshly painted pergola with built-in lighting, and a charming Asian-style archway. New interior paint, new ceiling mounted lights in all rooms. Mins walk to nearby parks and scenic trails. No HOA. Over $200K upgrades!
- Current Status
- New
- Original Price
- $2,688,000
- List Price
- $2,688,000
- On Market Date
- Apr 14, 2025
- Property Type
- Detached
- D/N/S
- Windemere
- Zip Code
- 94582
- MLS ID
- 41093223
- APN
- 2237700246
- Year Built
- 2007
- Stories in Building
- 2
- Possession
- COE, Immediate
- Data Source
- MAXEBRDI
- Origin MLS System
- BAY EAST
Live Oak Elementary School
Public K-5 Elementary
Students: 819 Distance: 0.8mi
Windemere Ranch Middle School
Public 6-8 Middle
Students: 1355 Distance: 1.1mi
The Quarry Lane School
Private K-12 Combined Elementary And Secondary, Coed
Students: 673 Distance: 1.5mi
Hidden Hills Elementary School
Public K-5 Elementary
Students: 708 Distance: 1.5mi
Quail Run Elementary School
Public K-5 Elementary
Students: 949 Distance: 1.8mi
Dougherty Valley High School
Public 9-12 Secondary
Students: 3331 Distance: 1.9mi
- Bed
- 5
- Bath
- 4.5 (4/1)
- Parking
- 3
- Attached, Side Yard Access, Electric Vehicle Charging Station(s), Remote, Garage Door Opener
- SQ FT
- 4,060
- SQ FT Source
- Public Records
- Lot SQ FT
- 6,913.0
- Lot Acres
- 0.16 Acres
- Pool Info
- None
- Kitchen
- Dishwasher, Double Oven, Disposal, Microwave, Oven, Refrigerator, Self Cleaning Oven, Trash Compactor, Water Filter System, Gas Water Heater, Water Softener, Tankless Water Heater, Breakfast Bar, Breakfast Nook, Counter - Solid Surface, Eat In Kitchen, Garbage Disposal, Island, Oven Built-in, Self-Cleaning Oven, Updated Kitchen
- Cooling
- Zoned
- Disclosures
- Mello-Roos District, Nat Hazard Disclosure, None, Disclosure Package Avail, Disclosure Statement
- Entry Level
- Exterior Details
- Back Yard, Front Yard, Side Yard, Entry Gate, Low Maintenance
- Flooring
- Hardwood, Tile, Vinyl, Carpet, Engineered Wood
- Foundation
- Fire Place
- Family Room, Living Room
- Heating
- Zoned
- Laundry
- 220 Volt Outlet, Dryer, Laundry Room, Washer, Cabinets, In Kitchen, Sink
- Upper Level
- 4 Bedrooms, 3 Baths, Primary Bedrm Suite - 1, Loft
- Main Level
- 1 Bedroom, 1.5 Baths, Laundry Facility, Main Entry
- Views
- Hills
- Possession
- COE, Immediate
- Architectural Style
- Traditional
- Non-Master Bathroom Includes
- Shower Over Tub, Tile, Tub, Updated Baths, Double Sinks, Jack & Jill
- Construction Status
- Existing
- Additional Miscellaneous Features
- Back Yard, Front Yard, Side Yard, Entry Gate, Low Maintenance
- Location
- Regular, Front Yard
- Pets
- Yes
- Roof
- Tile
- Water and Sewer
- Public
- Fee
- Unavailable
MLS and other Information regarding properties for sale as shown in Theo have been obtained from various sources such as sellers, public records, agents and other third parties. This information may relate to the condition of the property, permitted or unpermitted uses, zoning, square footage, lot size/acreage or other matters affecting value or desirability. Unless otherwise indicated in writing, neither brokers, agents nor Theo have verified, or will verify, such information. If any such information is important to buyer in determining whether to buy, the price to pay or intended use of the property, buyer is urged to conduct their own investigation with qualified professionals, satisfy themselves with respect to that information, and to rely solely on the results of that investigation.
School data provided by GreatSchools. School service boundaries are intended to be used as reference only. To verify enrollment eligibility for a property, contact the school directly.


