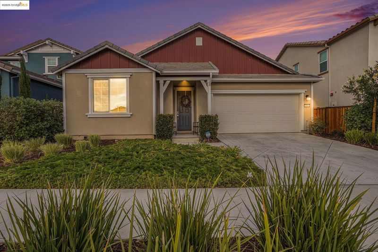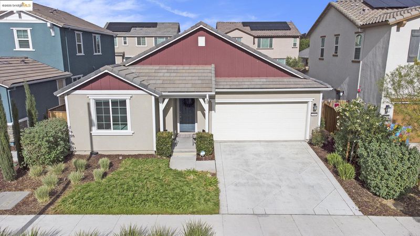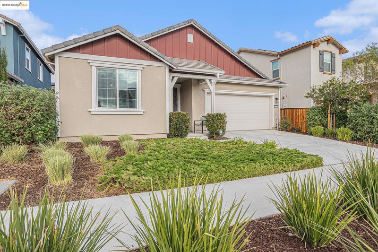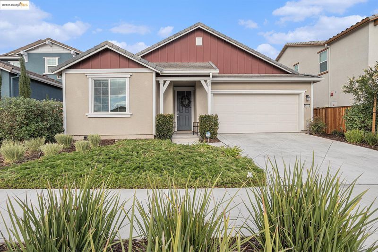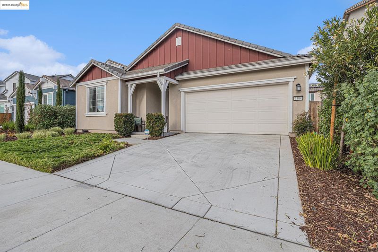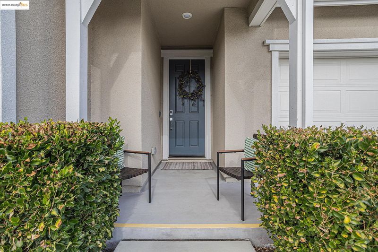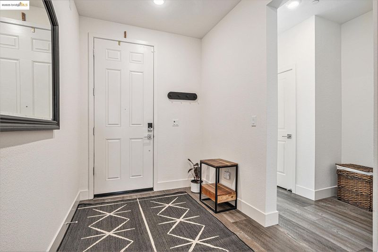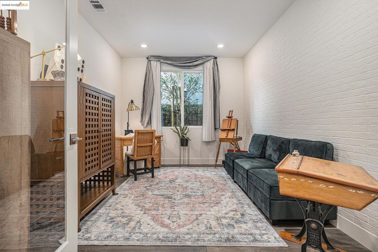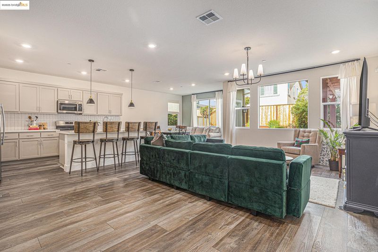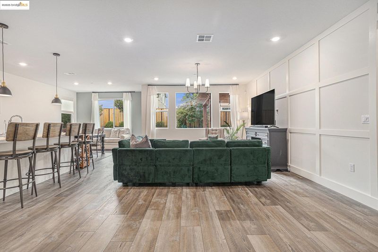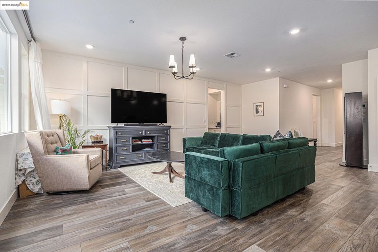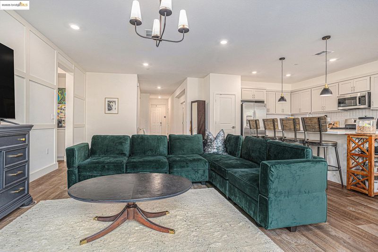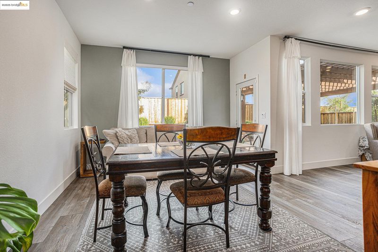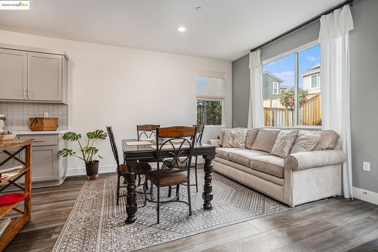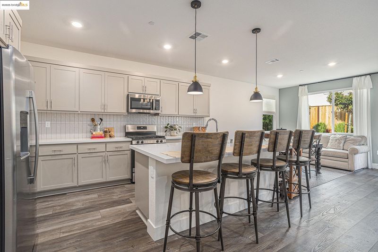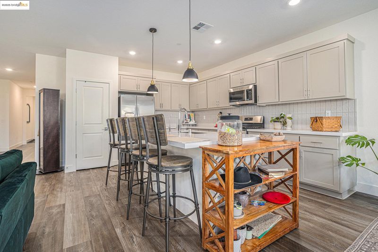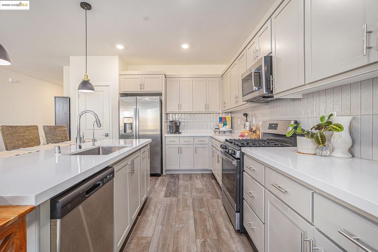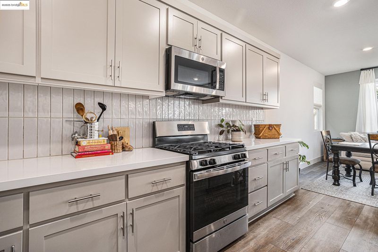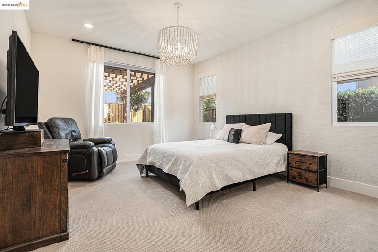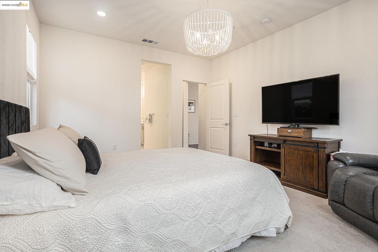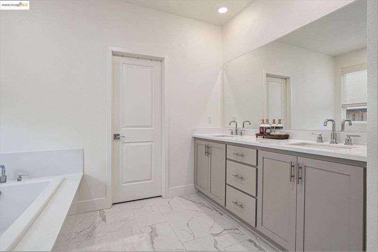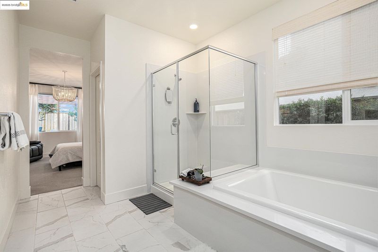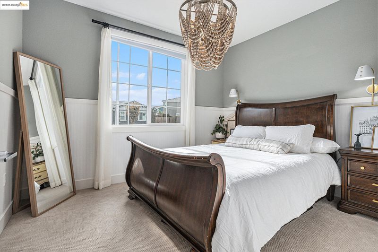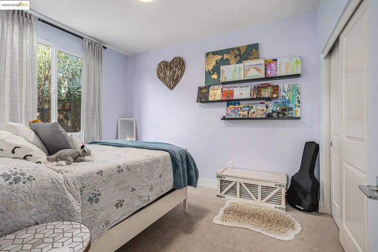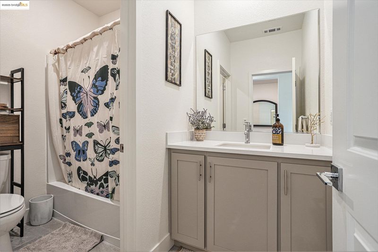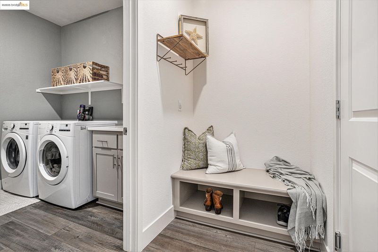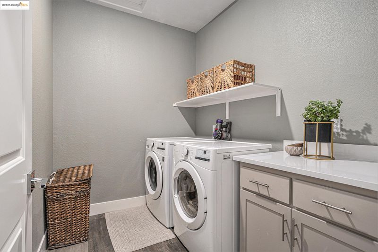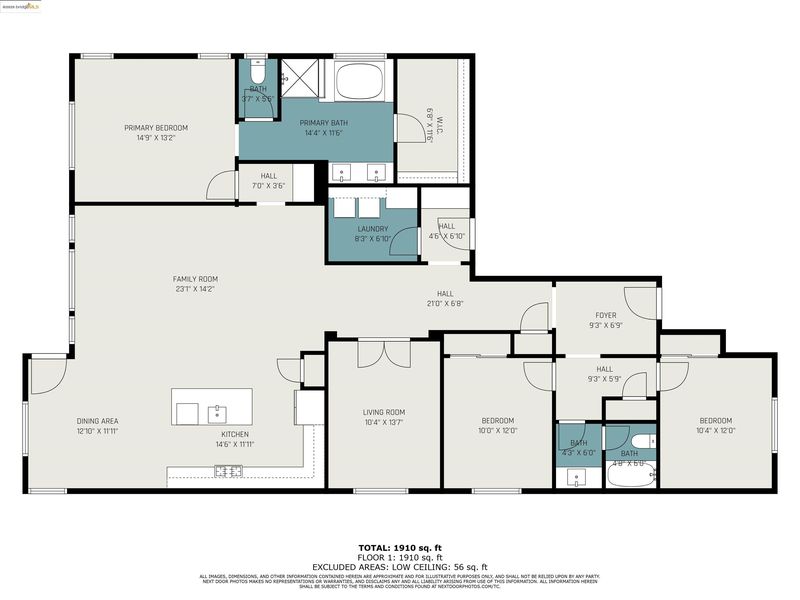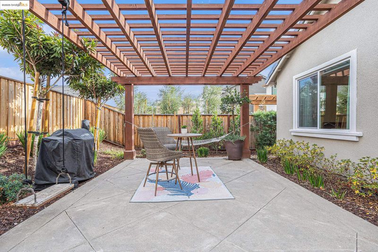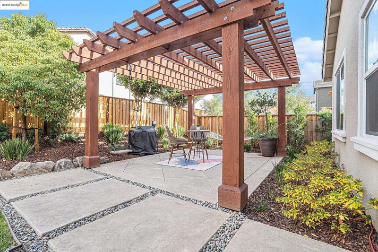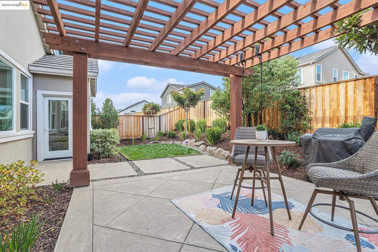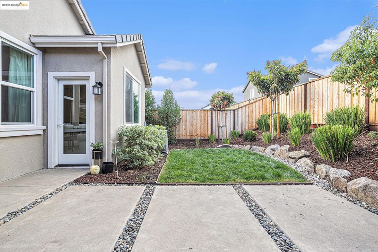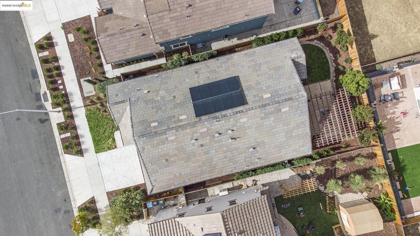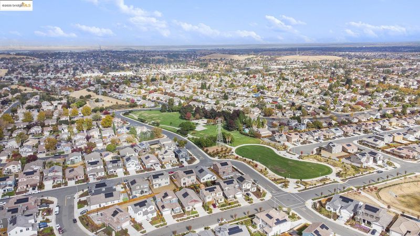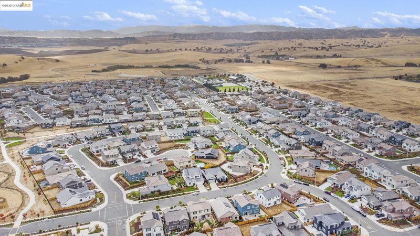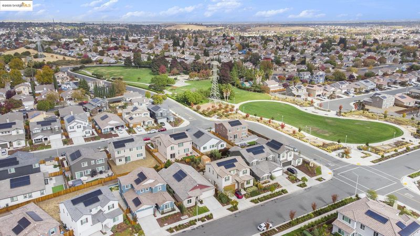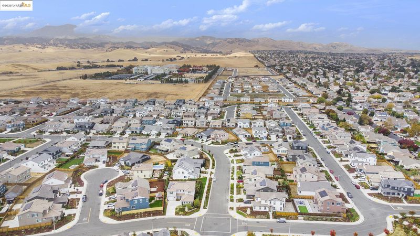
$730,000
2,031
SQ FT
$359
SQ/FT
5304 Trimonti Cir
@ San Martino - Not Listed, Antioch
- 4 Bed
- 2 Bath
- 2 Park
- 2,031 sqft
- Antioch
-

-
Sun Apr 6, 2:30 pm - 4:30 pm
Open House
FORMER MODEL HOME! ONE YEAR NEW! Step inside and experience an open-concept living space designed for comfort, style, and functionality. The stunning kitchen boasts sleek countertops, a center island, eat-in Kitchen and recessed lighting, perfect for daily living or entertaining. The 4th Bedroom is a flexible Bedroom/office/living room with glass doors and upgraded wall treatment & fixtures adds to the home's versatility and charm. The fully landscaped yard is a true retreat, featuring a concrete patio, gazebo, lush natural grass, and thoughtfully selected plants—ideal for relaxing or hosting guests. Community amenities enhance the lifestyle with picnic and BBQ areas, a playground, bocce ball courts, walking paths, and both small and large dog parks. Conveniently located near shopping, dining, Highway 4, the BART station, and Kaiser Permanente hospital, this home offers it all. Don’t miss this opportunity!
- Current Status
- New
- Original Price
- $730,000
- List Price
- $730,000
- On Market Date
- Apr 3, 2025
- Property Type
- Detached
- D/N/S
- Not Listed
- Zip Code
- 94531
- MLS ID
- 41091936
- APN
- 0571400043
- Year Built
- 2023
- Stories in Building
- 1
- Possession
- COE
- Data Source
- MAXEBRDI
- Origin MLS System
- Bridge AOR
Diablo Vista Elementary School
Public K-5 Elementary
Students: 483 Distance: 0.4mi
Dozier-Libbey Medical High School
Public 9-12 Alternative
Students: 713 Distance: 0.4mi
Heritage Baptist Academy
Private K-12 Combined Elementary And Secondary, Religious, Coed
Students: 93 Distance: 0.8mi
Deer Valley High School
Public 9-12 Secondary
Students: 1986 Distance: 1.1mi
Black Diamond Middle School
Public 7-8 Middle, Coed
Students: 365 Distance: 1.2mi
Carmen Dragon Elementary School
Public K-6 Elementary
Students: 450 Distance: 1.3mi
- Bed
- 4
- Bath
- 2
- Parking
- 2
- Attached, Garage Door Opener
- SQ FT
- 2,031
- SQ FT Source
- Public Records
- Lot SQ FT
- 5,300.0
- Lot Acres
- 0.12 Acres
- Pool Info
- None
- Kitchen
- Dishwasher, Disposal, Electric Water Heater, Tankless Water Heater, Counter - Solid Surface, Eat In Kitchen, Garbage Disposal, Updated Kitchen
- Cooling
- Central Air
- Disclosures
- Nat Hazard Disclosure, Other - Call/See Agent, Disclosure Package Avail
- Entry Level
- Exterior Details
- Back Yard, Front Yard, Garden/Play, Sprinklers Automatic, Sprinklers Back, Sprinklers Front, Landscape Back, Landscape Front
- Flooring
- Laminate, Tile, Carpet
- Foundation
- Fire Place
- None
- Heating
- Forced Air
- Laundry
- Laundry Room
- Main Level
- 4 Bedrooms, Laundry Facility, Main Entry
- Possession
- COE
- Architectural Style
- Contemporary
- Construction Status
- Existing
- Additional Miscellaneous Features
- Back Yard, Front Yard, Garden/Play, Sprinklers Automatic, Sprinklers Back, Sprinklers Front, Landscape Back, Landscape Front
- Location
- Level, Landscape Front, Landscape Back
- Roof
- Tile
- Water and Sewer
- Public
- Fee
- $112
MLS and other Information regarding properties for sale as shown in Theo have been obtained from various sources such as sellers, public records, agents and other third parties. This information may relate to the condition of the property, permitted or unpermitted uses, zoning, square footage, lot size/acreage or other matters affecting value or desirability. Unless otherwise indicated in writing, neither brokers, agents nor Theo have verified, or will verify, such information. If any such information is important to buyer in determining whether to buy, the price to pay or intended use of the property, buyer is urged to conduct their own investigation with qualified professionals, satisfy themselves with respect to that information, and to rely solely on the results of that investigation.
School data provided by GreatSchools. School service boundaries are intended to be used as reference only. To verify enrollment eligibility for a property, contact the school directly.
