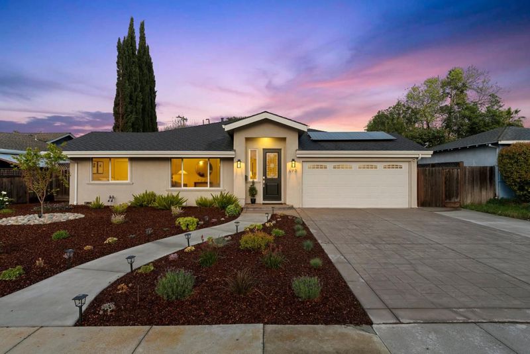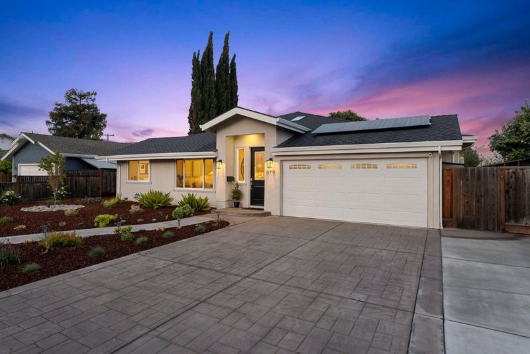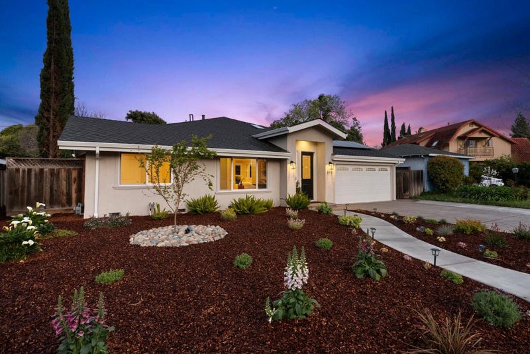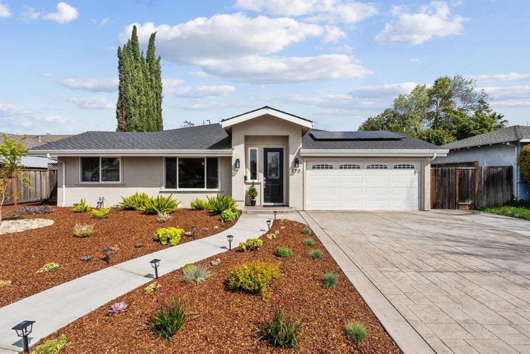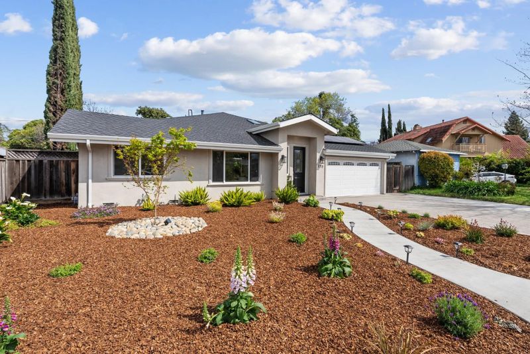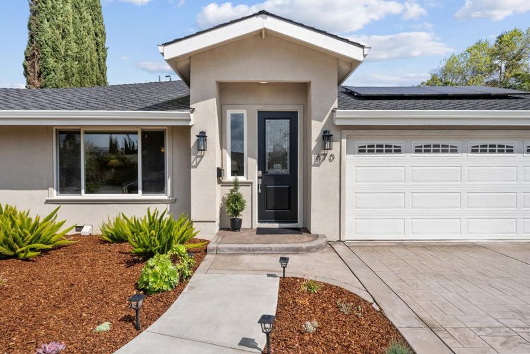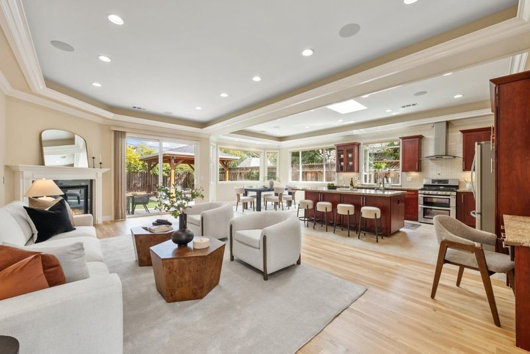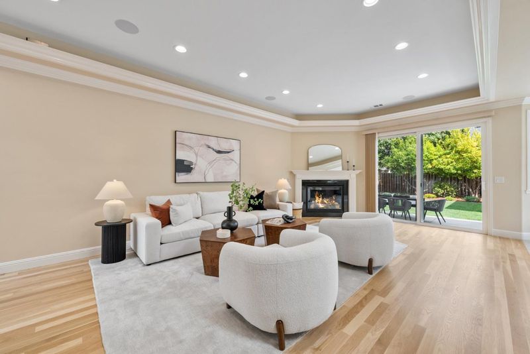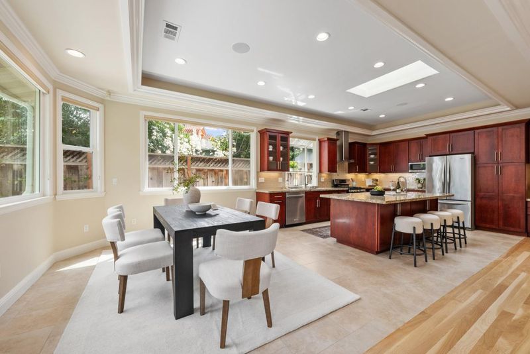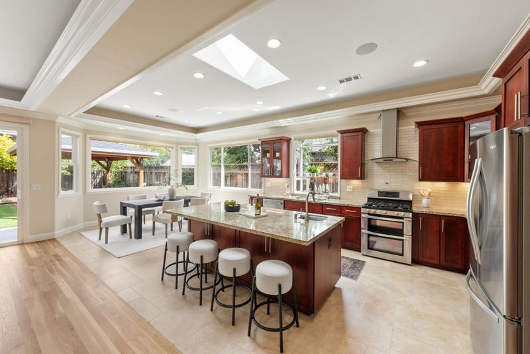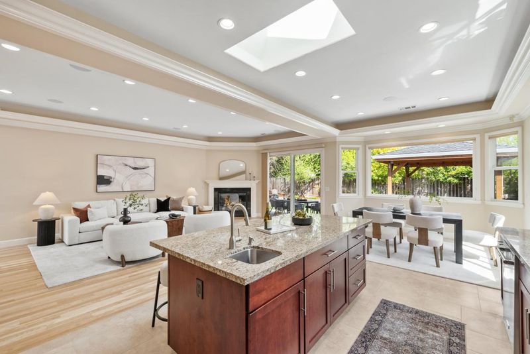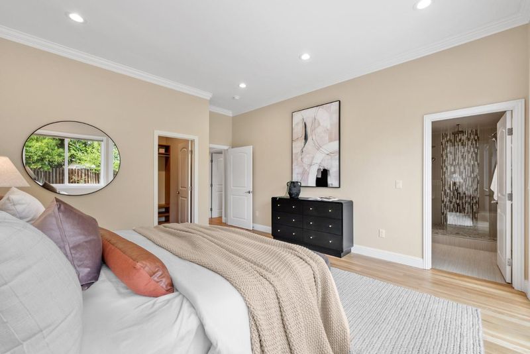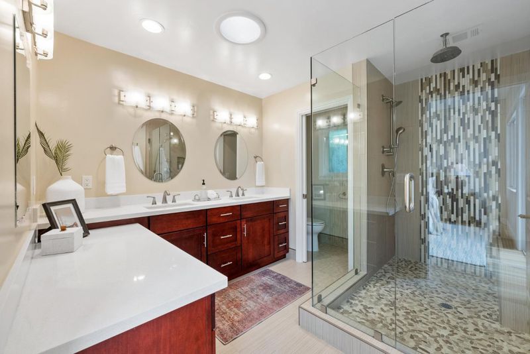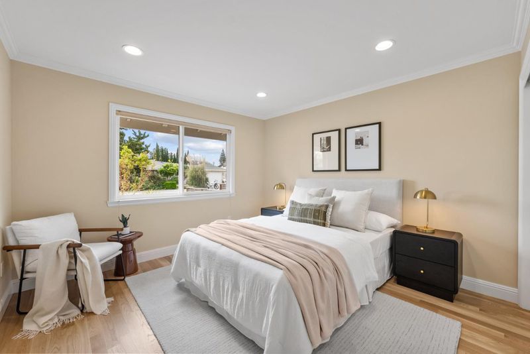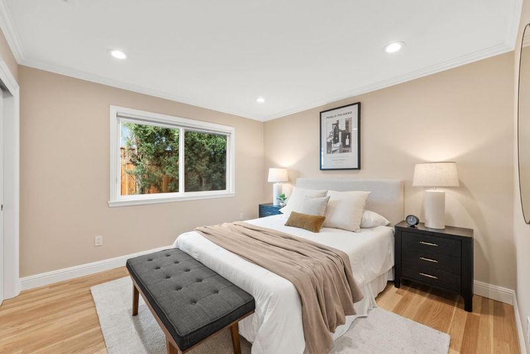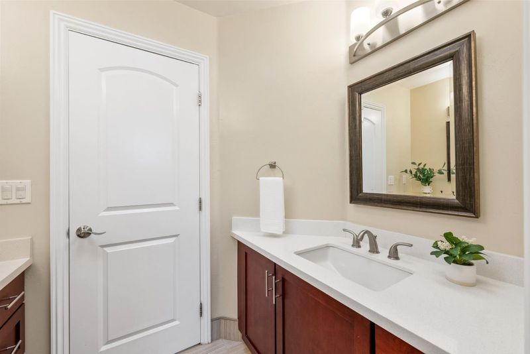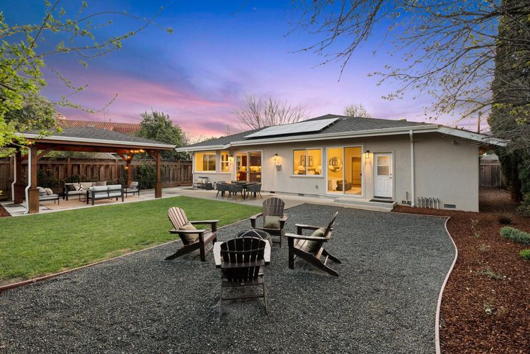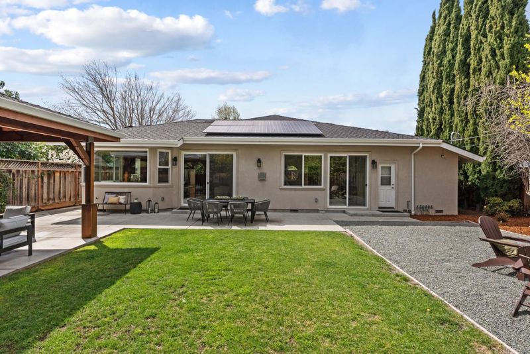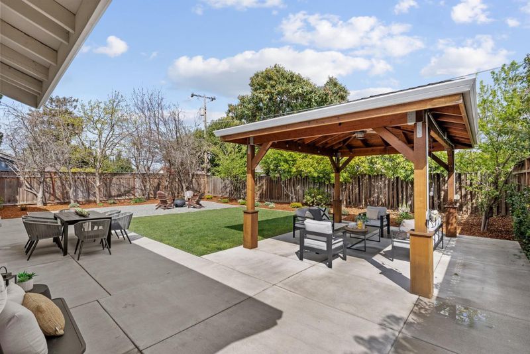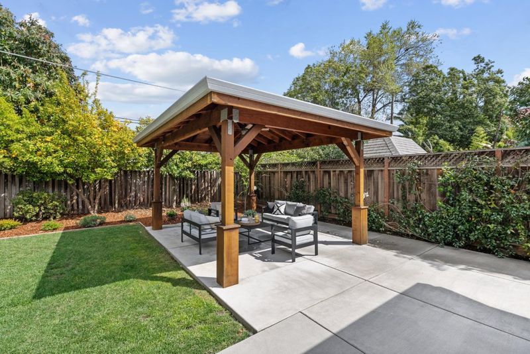
$2,298,000
2,030
SQ FT
$1,132
SQ/FT
670 Fenley Avenue
@ Moorpark Ave. - 15 - Campbell, San Jose
- 4 Bed
- 2 Bath
- 2 Park
- 2,030 sqft
- SAN JOSE
-

-
Fri Apr 4, 5:00 pm - 7:00 pm
-
Sat Apr 5, 1:30 pm - 4:30 pm
-
Sun Apr 6, 1:30 pm - 4:30 pm
Extensively remodeled with an 800sf addition in 2014, this elegant single-story home features an open floor plan, soaring ceilings, and abundant natural light. White oak hardwood flooring flows throughout, with tile in the kitchen and bathrooms. The spacious great room offers 10ft ceilings, crown molding, gas fireplace, and backyard access. Chefs kitchen boasts custom cabinetry, granite countertops, stainless steel appliances, a large island with a vegetable sink, and a skylight. The luxurious primary suite overlooks the landscaped backyard, with a spa-like bathroom featuring a step-in shower, dual shower systems, a rain shower head, and a double vanity with quartz countertops. Three additional bedrooms with recessed lighting are near a remodeled hall bath, while the fourth bedroom is ideal as an office or guest room. Energy-efficient upgrades include dual-pane windows, insulation, a tankless water heater, and owned solar (installed Dec, 2021). The beautifully landscaped yard features a patio, gazebo, and fruit trees (orange, persimmon, cherry, apple, plum) Additional highlights: epoxied garage floor, LED recessed lighting, built-in speakers, and CAT 6 wiring. Situated on a large lot with easy access to Highways 280, 880, 17, and San Tomas Expressway, this home is a must-see!
- Days on Market
- 2 days
- Current Status
- Active
- Original Price
- $2,298,000
- List Price
- $2,298,000
- On Market Date
- Apr 2, 2025
- Property Type
- Single Family Home
- Area
- 15 - Campbell
- Zip Code
- 95117
- MLS ID
- ML82000709
- APN
- 299-42-116
- Year Built
- 1954
- Stories in Building
- 1
- Possession
- COE
- Data Source
- MLSL
- Origin MLS System
- MLSListings, Inc.
Lynhaven Elementary School
Charter K-5 Elementary
Students: 579 Distance: 0.3mi
Beginning Steps To Independence
Private n/a Special Education, Combined Elementary And Secondary, Coed
Students: NA Distance: 0.5mi
Boynton High School
Public 9-12 Continuation
Students: 209 Distance: 0.5mi
The Harker School | Middle School
Private 6-8 Elementary, Coed
Students: 479 Distance: 0.7mi
Primary Plus Elementary School
Private K-8 Elementary, Coed
Students: 354 Distance: 0.7mi
Monroe Middle School
Charter 5-8 Middle
Students: 1118 Distance: 0.8mi
- Bed
- 4
- Bath
- 2
- Double Sinks, Primary - Stall Shower(s), Shower over Tub - 1, Skylight, Tile, Updated Bath
- Parking
- 2
- Attached Garage, On Street
- SQ FT
- 2,030
- SQ FT Source
- Unavailable
- Lot SQ FT
- 8,024.0
- Lot Acres
- 0.184206 Acres
- Kitchen
- 220 Volt Outlet, Countertop - Granite, Dishwasher, Exhaust Fan, Garbage Disposal, Hood Over Range, Ice Maker, Island with Sink, Microwave, Oven Range - Gas, Refrigerator, Skylight
- Cooling
- Central AC
- Dining Room
- Breakfast Nook, No Formal Dining Room
- Disclosures
- Natural Hazard Disclosure
- Family Room
- No Family Room
- Flooring
- Hardwood, Tile
- Foundation
- Concrete Perimeter
- Fire Place
- Gas Burning
- Heating
- Central Forced Air - Gas
- Laundry
- Inside
- Possession
- COE
- Fee
- Unavailable
MLS and other Information regarding properties for sale as shown in Theo have been obtained from various sources such as sellers, public records, agents and other third parties. This information may relate to the condition of the property, permitted or unpermitted uses, zoning, square footage, lot size/acreage or other matters affecting value or desirability. Unless otherwise indicated in writing, neither brokers, agents nor Theo have verified, or will verify, such information. If any such information is important to buyer in determining whether to buy, the price to pay or intended use of the property, buyer is urged to conduct their own investigation with qualified professionals, satisfy themselves with respect to that information, and to rely solely on the results of that investigation.
School data provided by GreatSchools. School service boundaries are intended to be used as reference only. To verify enrollment eligibility for a property, contact the school directly.
