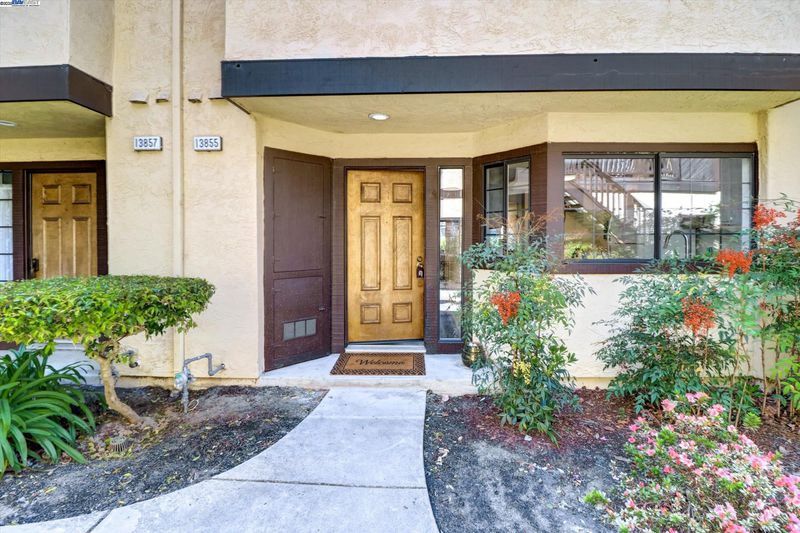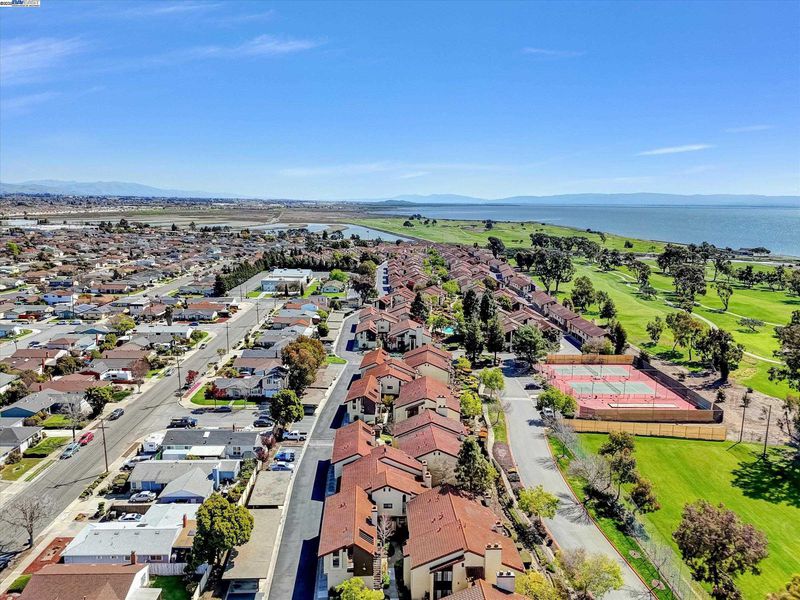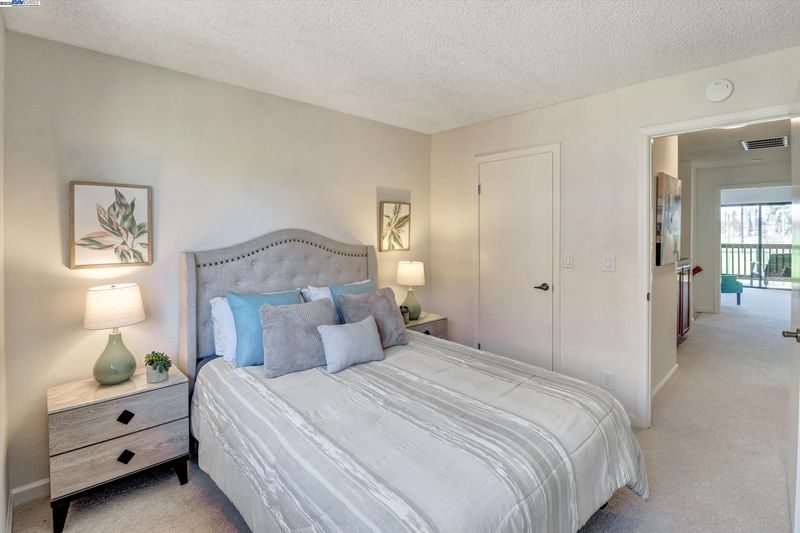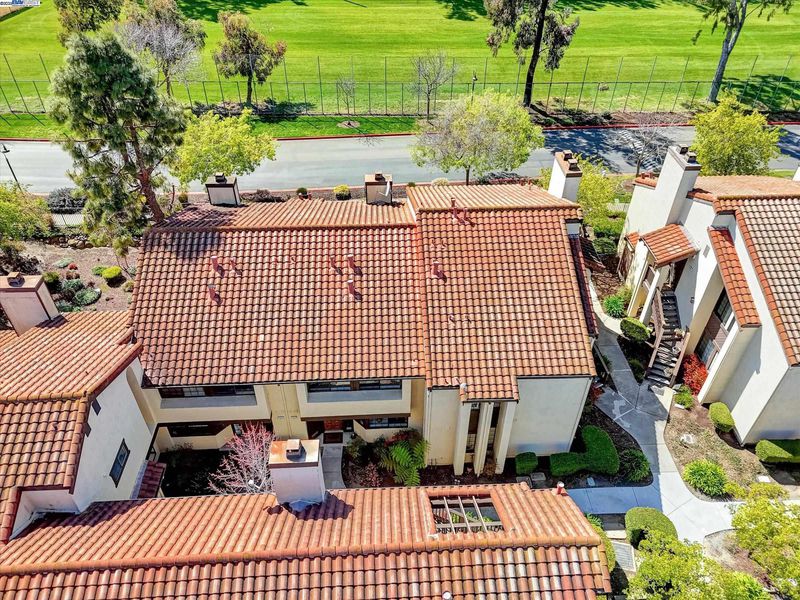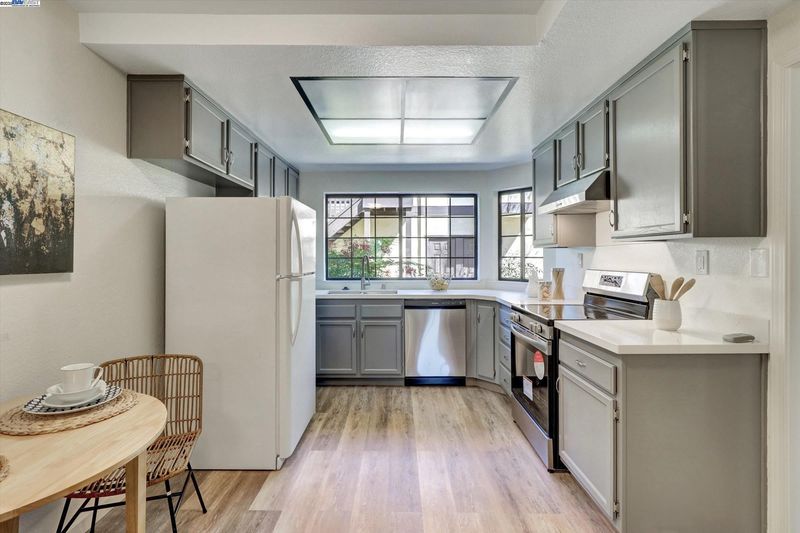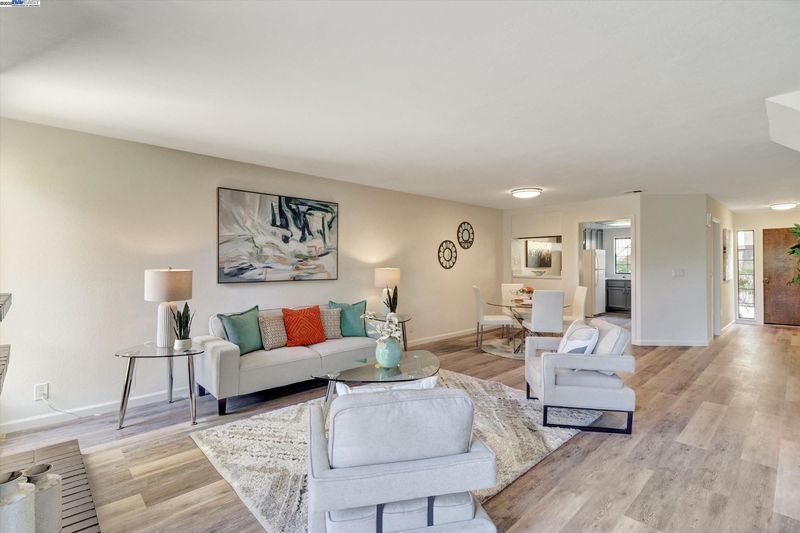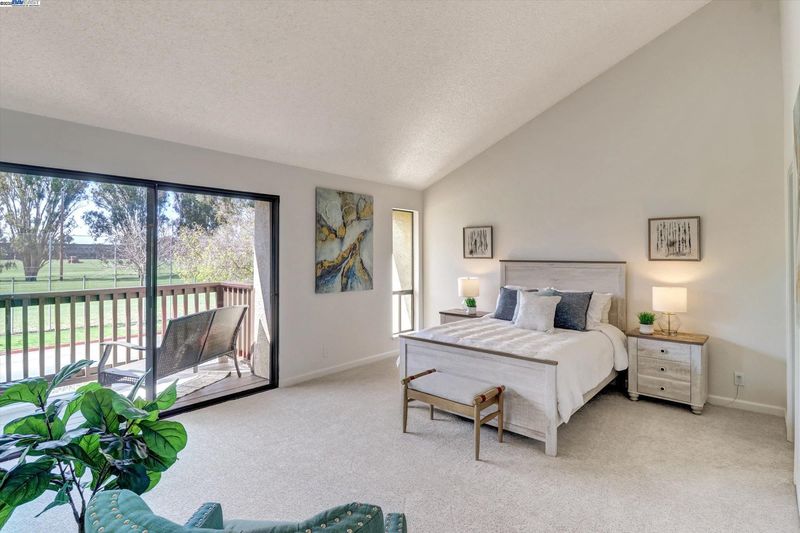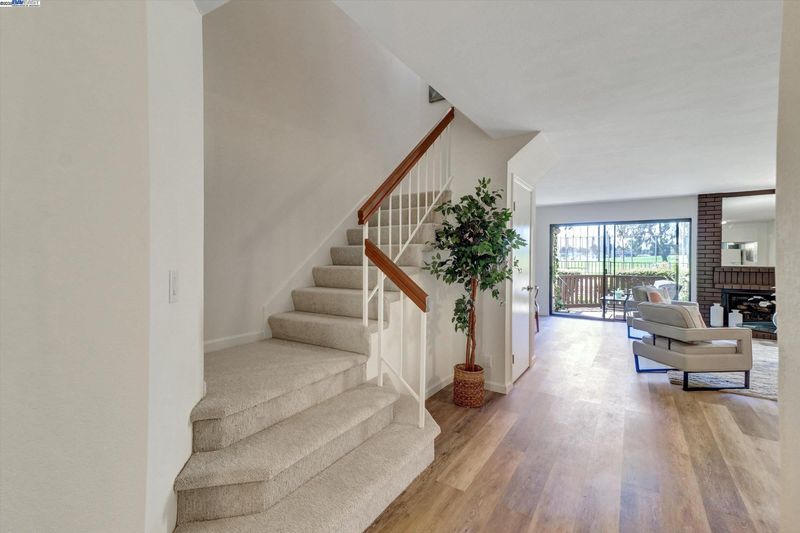
$748,000
1,595
SQ FT
$469
SQ/FT
13855 Seagate Dr
@ Seagate - Fairway, San Leandro
- 3 Bed
- 2.5 (2/1) Bath
- 1 Park
- 1,595 sqft
- San Leandro
-

Welcome to 13855 Seagate Drive, a hidden oasis in the Marina Seagate Community of San Leandro. This rarely available, newly remodeled from top to bottom, 3-bedroom, 2.5-bath townhome spans 1,595 sq. ft., offering resort-style living and modern comfort. Enjoy a fully refreshed interior with high-end fixtures, quartz countertops, new laminate flooring, plush carpeting, and fresh designer paint. The living room features a floor-to-ceiling brick gas-burning fireplace, while the primary suite boasts vaulted ceilings, a private bath, and a serene deck. A second deck on the lower level invites relaxation. Marina Seagate offers amenities like a swimming pool, clubhouse, tennis, bocce ball, and basketball courts. Nearby, explore Marina Park, Lagoon golf courses, dog parks, hiking trails, biking paths, and boat docks. Convenient access to Oakland Airport, I-880, and Highway 92 ensures an easy commute. Don't miss your chance to call this stunning property home! Open House Sat & Sun 2-4pm.
- Current Status
- Active
- Original Price
- $748,000
- List Price
- $748,000
- On Market Date
- Mar 25, 2025
- Property Type
- Townhouse
- D/N/S
- Fairway
- Zip Code
- 94577
- MLS ID
- 41090685
- APN
- 80G1405321
- Year Built
- 1988
- Stories in Building
- 2
- Possession
- COE
- Data Source
- MAXEBRDI
- Origin MLS System
- BAY EAST
Jesus Christ is Lord Academy
Private 1-12 Religious, Coed
Students: NA Distance: 0.3mi
Garfield Elementary School
Public K-5 Elementary, Yr Round
Students: 355 Distance: 0.6mi
San Leandro Adult
Public n/a Adult Education
Students: NA Distance: 1.2mi
Madison Elementary School
Public K-5 Elementary
Students: 479 Distance: 1.2mi
St. Felicitas Catholic School
Private K-8 Elementary, Religious, Coed
Students: 275 Distance: 1.3mi
John Muir Middle School
Public 6-8 Middle
Students: 1003 Distance: 1.4mi
- Bed
- 3
- Bath
- 2.5 (2/1)
- Parking
- 1
- Detached, Garage Door Opener
- SQ FT
- 1,595
- SQ FT Source
- Assessor Auto-Fill
- Lot SQ FT
- 11,732.0
- Lot Acres
- 0.27 Acres
- Pool Info
- Pool House, Community
- Kitchen
- Dishwasher, Electric Range, Disposal, Dryer, Washer, Gas Water Heater, Breakfast Bar, Counter - Stone, Eat In Kitchen, Electric Range/Cooktop, Garbage Disposal
- Cooling
- Central Air
- Disclosures
- Nat Hazard Disclosure, Other - Call/See Agent
- Entry Level
- 1
- Flooring
- Laminate, Carpet
- Foundation
- Fire Place
- Brick, Gas, Living Room
- Heating
- Forced Air
- Laundry
- Dryer, Laundry Room, Washer
- Main Level
- 0.5 Bath, Laundry Facility, No Steps to Entry, Main Entry
- Possession
- COE
- Architectural Style
- Contemporary
- Construction Status
- Existing
- Location
- Level
- Roof
- Fiberglass
- Water and Sewer
- Public
- Fee
- $445
MLS and other Information regarding properties for sale as shown in Theo have been obtained from various sources such as sellers, public records, agents and other third parties. This information may relate to the condition of the property, permitted or unpermitted uses, zoning, square footage, lot size/acreage or other matters affecting value or desirability. Unless otherwise indicated in writing, neither brokers, agents nor Theo have verified, or will verify, such information. If any such information is important to buyer in determining whether to buy, the price to pay or intended use of the property, buyer is urged to conduct their own investigation with qualified professionals, satisfy themselves with respect to that information, and to rely solely on the results of that investigation.
School data provided by GreatSchools. School service boundaries are intended to be used as reference only. To verify enrollment eligibility for a property, contact the school directly.
