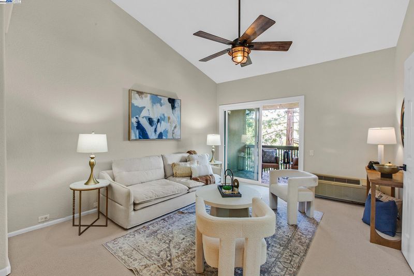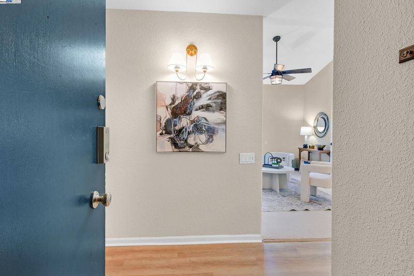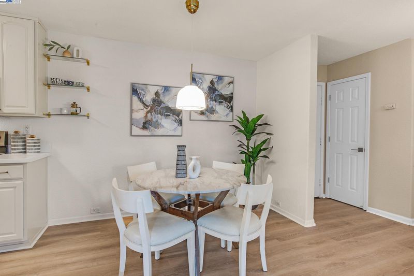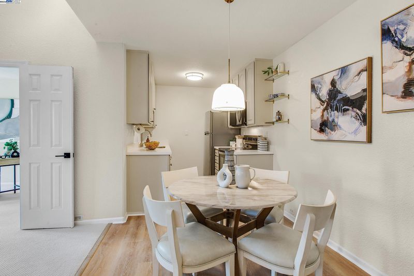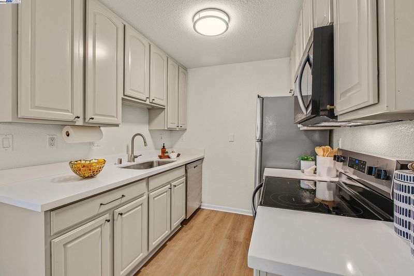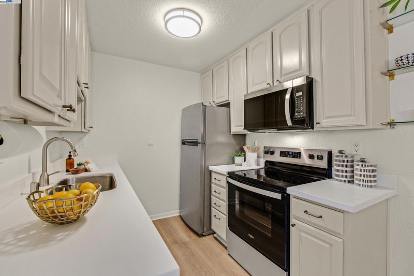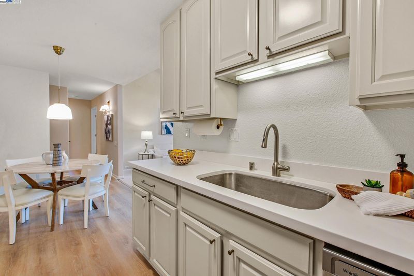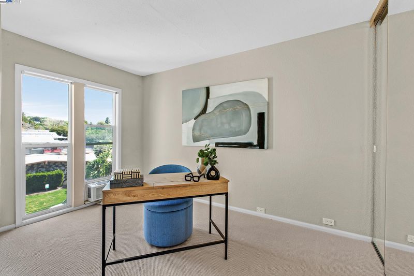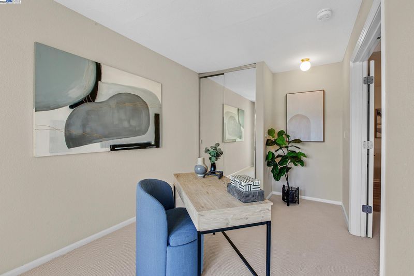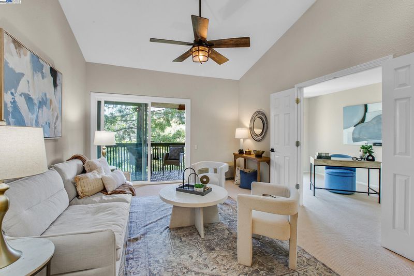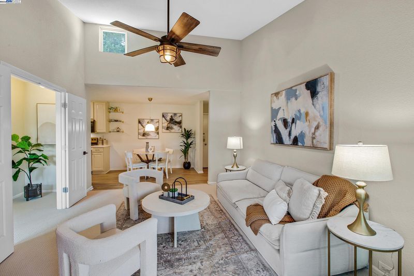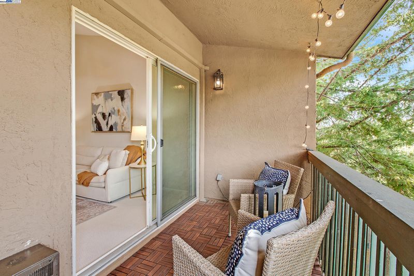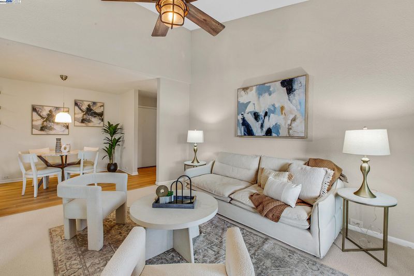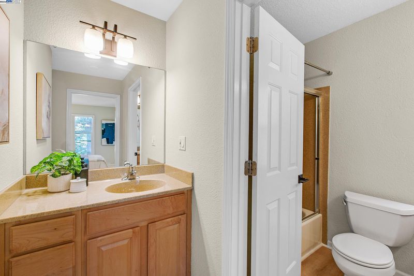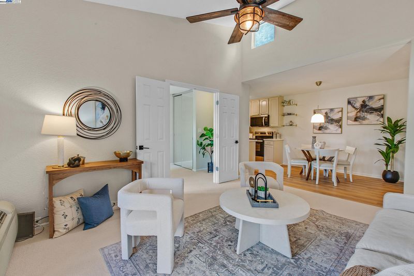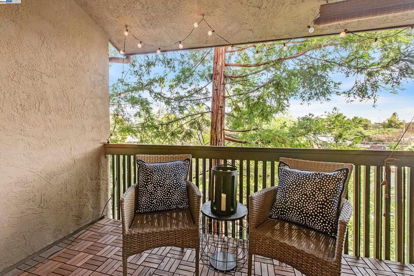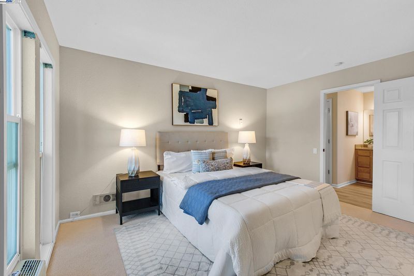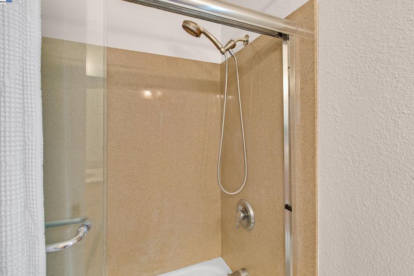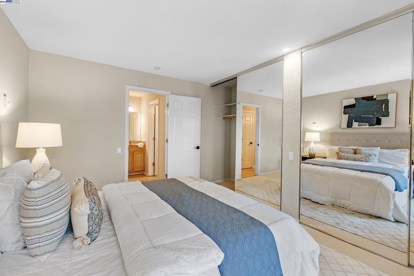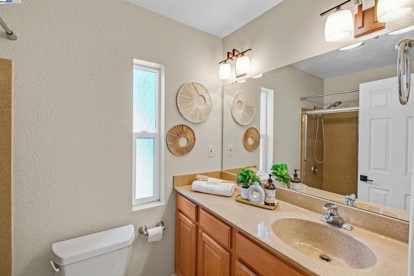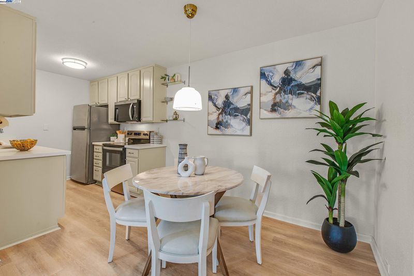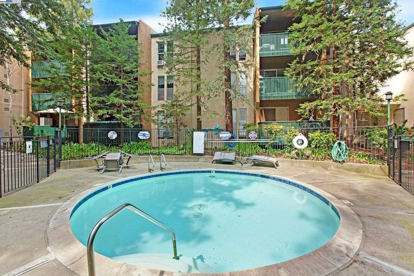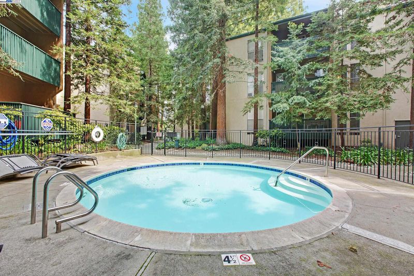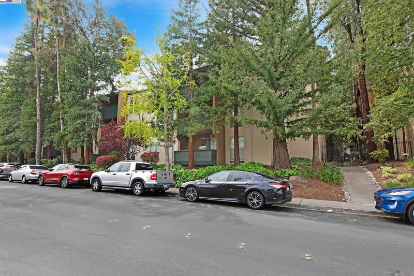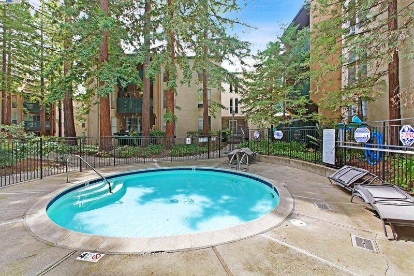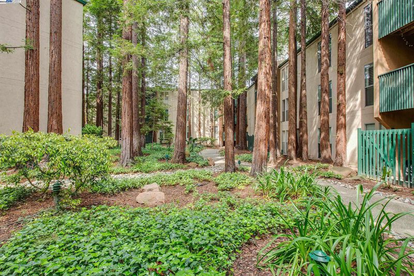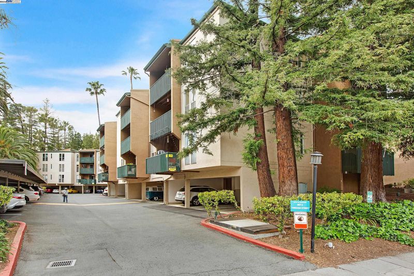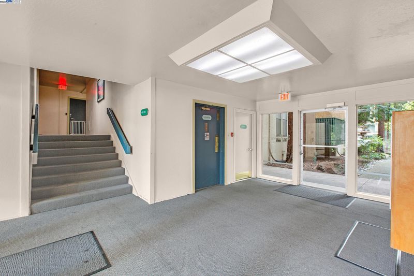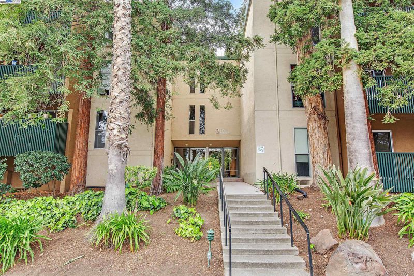
$460,000
790
SQ FT
$582
SQ/FT
175 Sierra Dr, #309
@ Walnut - Greenwood Condos, Walnut Creek
- 2 Bed
- 1 Bath
- 0 Park
- 790 sqft
- Walnut Creek
-

-
Sat Apr 5, 11:00 am - 2:00 pm
Welcome to this gorgeous, top-floor end unit in the heart of vibrant Walnut Creek! This beautifully updated condo with new flooring throughout offers the perfect blend of style, comfort, and convenience. Soaring vaulted ceilings, a skylight, and dual-pane windows fill the space with natural light, while modern touches like quartz countertops, brand new stainless steel appliances, and a brass dining light fixture with mouth-blown glass elevate the kitchen and living areas. A fingerprint touch lock and Nest Doorbell add an extra layer of modern security and ease. The spacious primary suite features double closets with floor-to-ceiling mirrored doors, and a stylish bathroom with dual vanities and a glass-enclosed shower over tub. Enjoy your private deck with views of Mt. Diablo, and take advantage of ample storage throughout the unit plus extra storage space above your covered parking spot. Additional features include a video intercom system and unbeatable walkability—just minutes to downtown with Broadway Plaza
-
Sun Apr 6, 1:00 pm - 4:00 pm
Welcome to this gorgeous, top-floor end unit in the heart of vibrant Walnut Creek! This beautifully updated condo with new flooring throughout offers the perfect blend of style, comfort, and convenience. Soaring vaulted ceilings, a skylight, and dual-pane windows fill the space with natural light, while modern touches like quartz countertops, brand new stainless steel appliances, and a brass dining light fixture with mouth-blown glass elevate the kitchen and living areas. A fingerprint touch lock and Nest Doorbell add an extra layer of modern security and ease. The spacious primary suite features double closets with floor-to-ceiling mirrored doors, and a stylish bathroom with dual vanities and a glass-enclosed shower over tub. Enjoy your private deck with views of Mt. Diablo, and take advantage of ample storage throughout the unit plus extra storage space above your covered parking spot. Additional features include a video intercom system and unbeatable walkability—just minutes to downtown with Broadway Plaza
Welcome to this gorgeous, top-floor end unit in the heart of vibrant Walnut Creek! This beautifully updated condo with new flooring throughout offers the perfect blend of style, comfort, and convenience. Soaring vaulted ceilings, a skylight, and dual-pane windows fill the space with natural light, while modern touches like quartz countertops, brand new stainless steel appliances, and a brass dining light fixture with mouth-blown glass elevate the kitchen and living areas. A fingerprint touch lock and Nest Doorbell add an extra layer of modern security and ease. The spacious primary suite features double closets with floor-to-ceiling mirrored doors, and a stylish bathroom with dual vanities and a glass-enclosed shower over tub. Enjoy your private deck with views of Mt. Diablo, and take advantage of ample storage throughout the unit plus extra storage space above your covered parking spot. Additional features include a video intercom system and unbeatable walkability—just minutes to downtown with Broadway Plaza, upscale dining, shopping, movie theaters, and entertainment right outside your door. Enjoy direct access to the Iron Horse Trail, close proximity to BART, and more.
- Current Status
- New
- Original Price
- $460,000
- List Price
- $460,000
- On Market Date
- Apr 2, 2025
- Property Type
- Condominium
- D/N/S
- Greenwood Condos
- Zip Code
- 94596
- MLS ID
- 41091779
- APN
- 1784700831
- Year Built
- 1971
- Stories in Building
- 1
- Possession
- COE
- Data Source
- MAXEBRDI
- Origin MLS System
- BAY EAST
Oro School
Private 7
Students: 7 Distance: 0.2mi
Contra Costa Midrasha
Private 8-12 Secondary, Religious, Coed
Students: NA Distance: 0.5mi
Walnut Creek Intermediate School
Public 6-8 Middle
Students: 1049 Distance: 0.6mi
Las Lomas High School
Public 9-12 Secondary
Students: 1601 Distance: 0.8mi
Futures Academy - Walnut Creek
Private 6-12 Coed
Students: 60 Distance: 0.8mi
St. Mary of the Immaculate Conception School
Private PK-8 Elementary, Religious, Coed
Students: 303 Distance: 0.9mi
- Bed
- 2
- Bath
- 1
- Parking
- 0
- Carport
- SQ FT
- 790
- SQ FT Source
- Public Records
- Pool Info
- In Ground, Community
- Kitchen
- Disposal, Free-Standing Range, Refrigerator, Counter - Solid Surface, Eat In Kitchen, Garbage Disposal, Range/Oven Free Standing
- Cooling
- None
- Disclosures
- Other - Call/See Agent
- Entry Level
- 3
- Flooring
- Vinyl, Carpet
- Foundation
- Fire Place
- None
- Heating
- Wall Furnace
- Laundry
- Community Facility
- Main Level
- 2 Bedrooms, 1 Bath, Main Entry
- Possession
- COE
- Architectural Style
- Traditional
- Construction Status
- Existing
- Location
- No Lot
- Roof
- Unknown
- Water and Sewer
- Public
- Fee
- $560
MLS and other Information regarding properties for sale as shown in Theo have been obtained from various sources such as sellers, public records, agents and other third parties. This information may relate to the condition of the property, permitted or unpermitted uses, zoning, square footage, lot size/acreage or other matters affecting value or desirability. Unless otherwise indicated in writing, neither brokers, agents nor Theo have verified, or will verify, such information. If any such information is important to buyer in determining whether to buy, the price to pay or intended use of the property, buyer is urged to conduct their own investigation with qualified professionals, satisfy themselves with respect to that information, and to rely solely on the results of that investigation.
School data provided by GreatSchools. School service boundaries are intended to be used as reference only. To verify enrollment eligibility for a property, contact the school directly.
