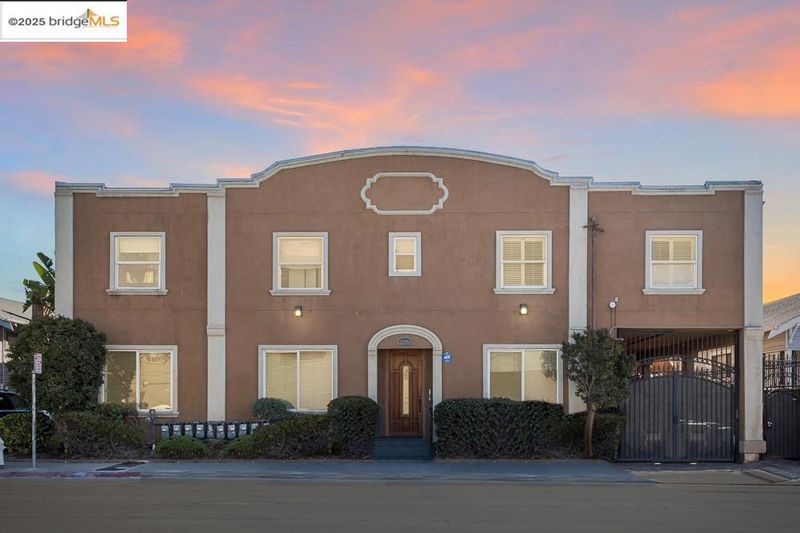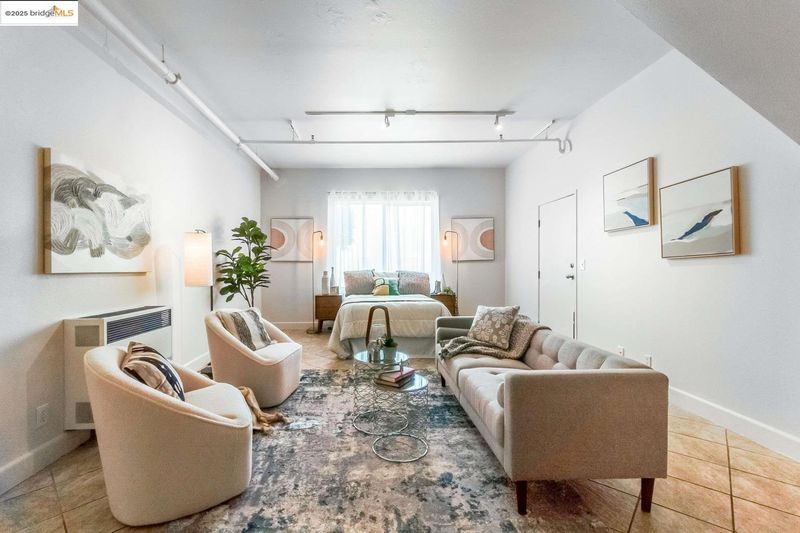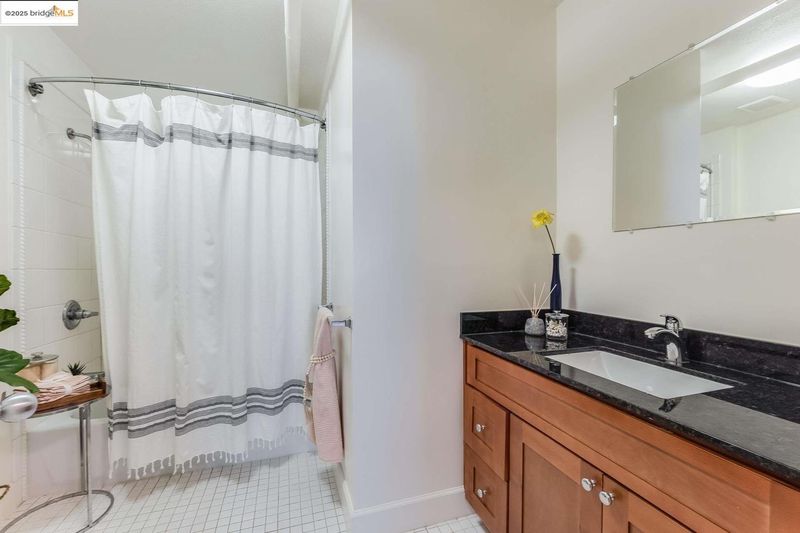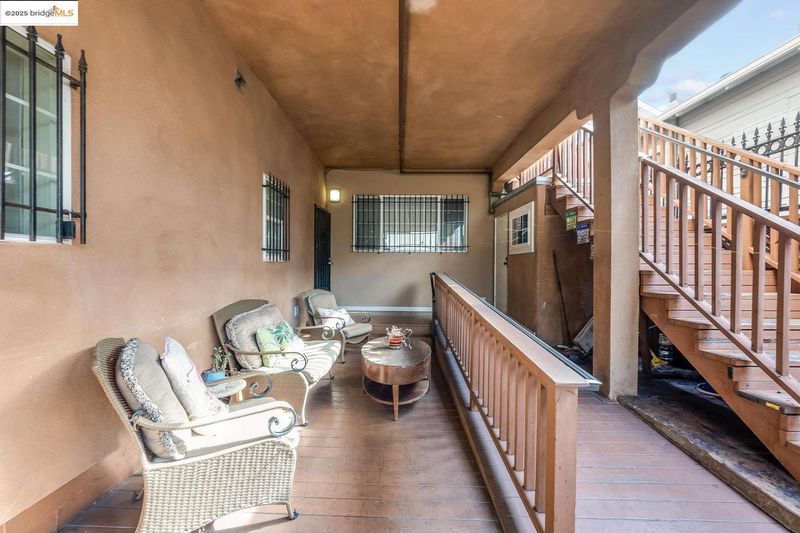
$260,000
617
SQ FT
$421
SQ/FT
2842 Adeline ST, #6
@ 30th Street - West Oakland, Oakland
- 0 Bed
- 1 Bath
- 0 Park
- 617 sqft
- Oakland
-

Finally an affordable artist live/work space! HOA includes water and trash service keeping your utilities down. Upon arrival, you’re welcomed into an open floor plan, featuring lofty ceilings, fresh paint and all the appliances, including in-unit laundry! Emeryville’s best offerings are only minutes away. The side courtyard serves as an inviting outdoor lounge, extending the living space. Positioned near shopping, Bay St. and the best restaurants in Emeryville, and with easy access to the entire Bay Area, everything is at your fingertips. You can be in SF in 10 minutes by car and only 6 minutes to Downtown Oakland, Temescal, Jack London, Rockridge and more! Perfect for the biking enthusiast, only minutes from the Bay Trail to the bridge and bike routes in every direction. SELLER FINANCING available at a competitive rate! Great for investors and 1031 exchange, this property is in an Opportunity Zone.
- Current Status
- New
- Original Price
- $260,000
- List Price
- $260,000
- On Market Date
- Aug 21, 2025
- Property Type
- Condominium
- D/N/S
- West Oakland
- Zip Code
- 94608
- MLS ID
- 41108871
- APN
- 545646
- Year Built
- 1929
- Stories in Building
- 1
- Possession
- Close Of Escrow
- Data Source
- MAXEBRDI
- Origin MLS System
- Bridge AOR
Vincent Academy
Charter K-5 Coed
Students: 242 Distance: 0.2mi
Edward Shands Adult
Public n/a Special Education
Students: 1 Distance: 0.2mi
Oakland Adult And Career Education
Public n/a Adult Education
Students: NA Distance: 0.2mi
Mcclymonds High School
Public 9-12 Secondary
Students: 383 Distance: 0.3mi
Hoover Elementary School
Public K-5 Elementary
Students: 269 Distance: 0.4mi
Elijah's University for Self-Development School
Private K-10
Students: NA Distance: 0.4mi
- Bed
- 0
- Bath
- 1
- Parking
- 0
- On Street
- SQ FT
- 617
- SQ FT Source
- Public Records
- Lot SQ FT
- 8,887.0
- Lot Acres
- 0.2 Acres
- Pool Info
- None
- Kitchen
- Dishwasher, Gas Range, Microwave, Range, Refrigerator, Dryer, Washer, Gas Water Heater, Stone Counters, Disposal, Gas Range/Cooktop, Range/Oven Built-in, Updated Kitchen
- Cooling
- None
- Disclosures
- Nat Hazard Disclosure, Disclosure Package Avail
- Entry Level
- 1
- Exterior Details
- Covered Courtyard
- Flooring
- Tile
- Foundation
- Fire Place
- None
- Heating
- Natural Gas, Wall Furnace
- Laundry
- Dryer, Laundry Room, Washer, In Unit, Stacked Only, Washer/Dryer Stacked Incl
- Main Level
- No Steps to Entry, Other, Main Entry
- Possession
- Close Of Escrow
- Architectural Style
- Custom
- Construction Status
- Existing
- Additional Miscellaneous Features
- Covered Courtyard
- Location
- Other
- Pets
- Other
- Roof
- Flat
- Water and Sewer
- Public
- Fee
- $395
MLS and other Information regarding properties for sale as shown in Theo have been obtained from various sources such as sellers, public records, agents and other third parties. This information may relate to the condition of the property, permitted or unpermitted uses, zoning, square footage, lot size/acreage or other matters affecting value or desirability. Unless otherwise indicated in writing, neither brokers, agents nor Theo have verified, or will verify, such information. If any such information is important to buyer in determining whether to buy, the price to pay or intended use of the property, buyer is urged to conduct their own investigation with qualified professionals, satisfy themselves with respect to that information, and to rely solely on the results of that investigation.
School data provided by GreatSchools. School service boundaries are intended to be used as reference only. To verify enrollment eligibility for a property, contact the school directly.









