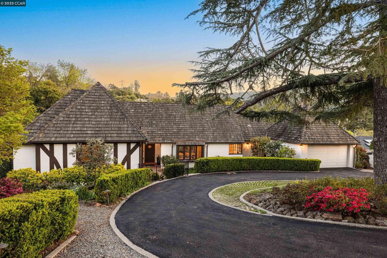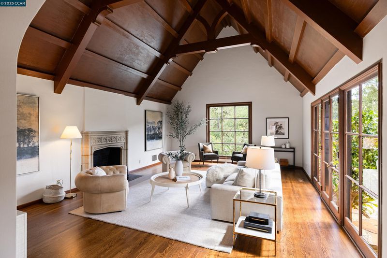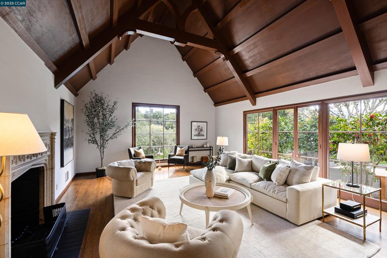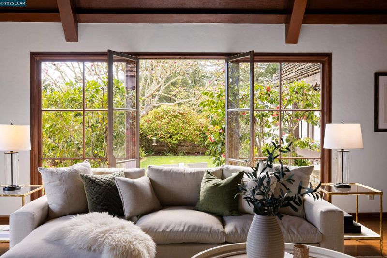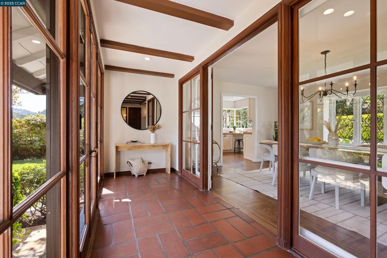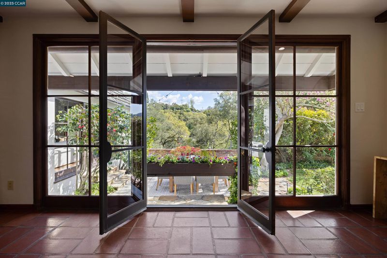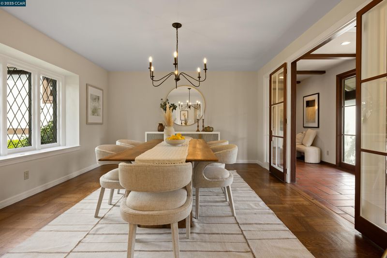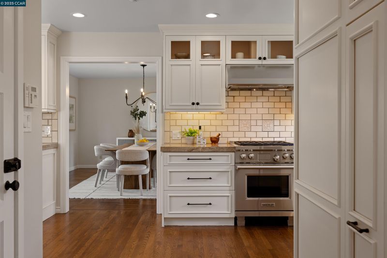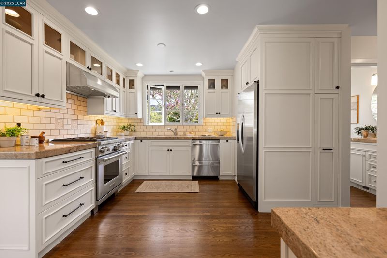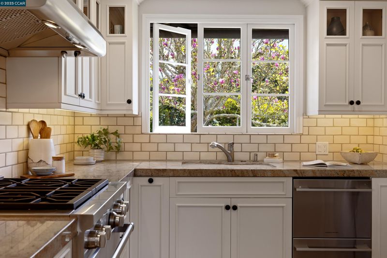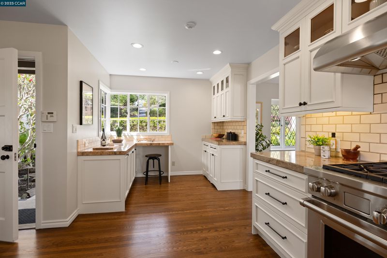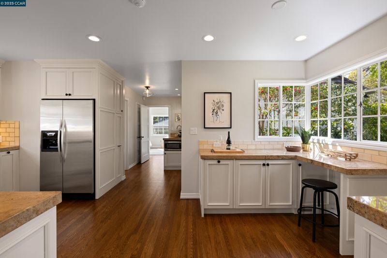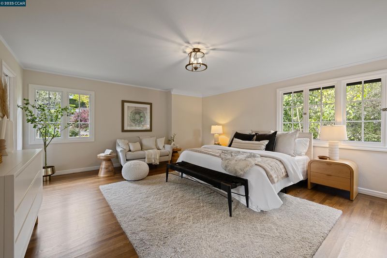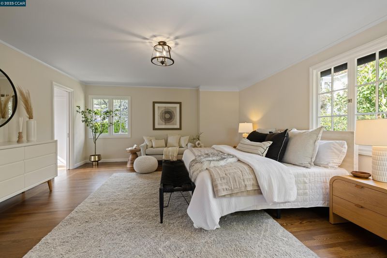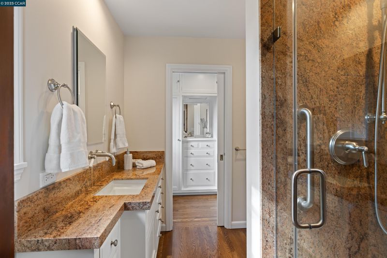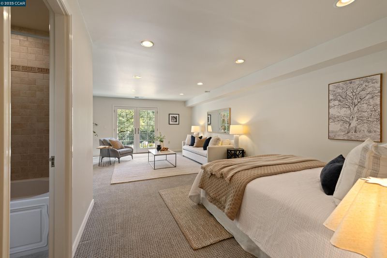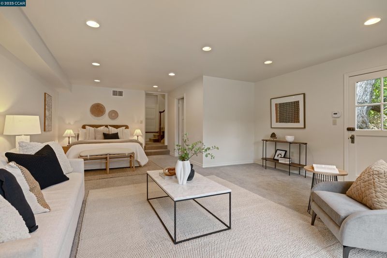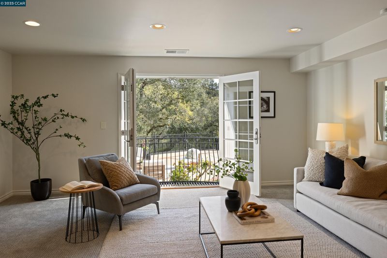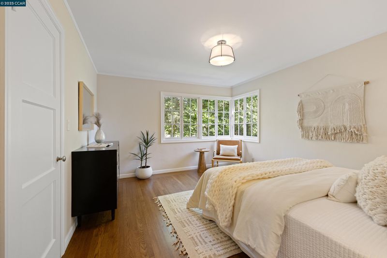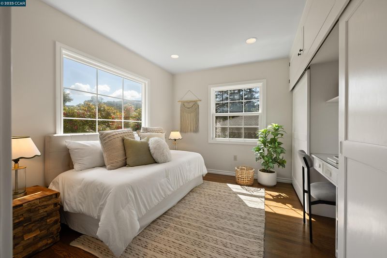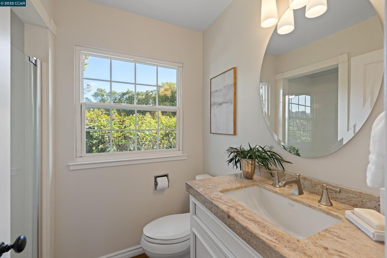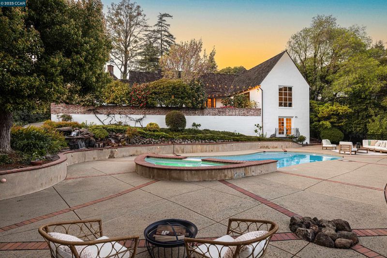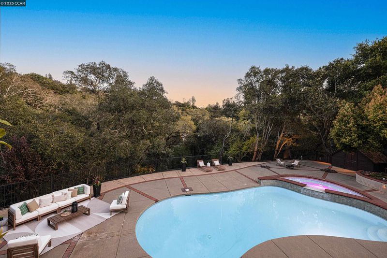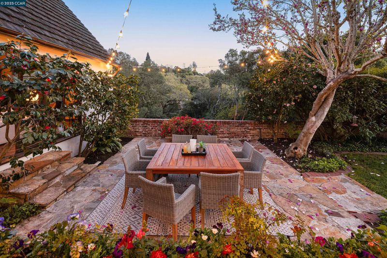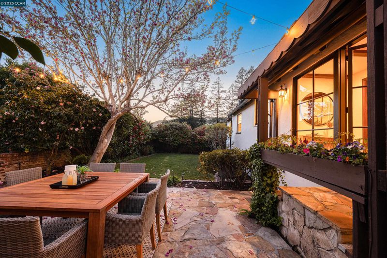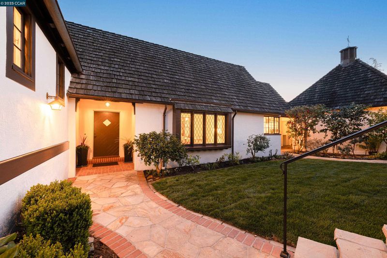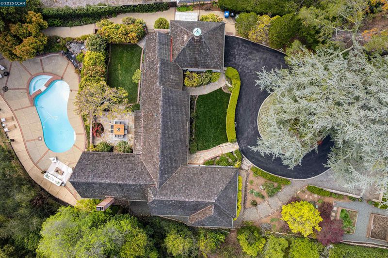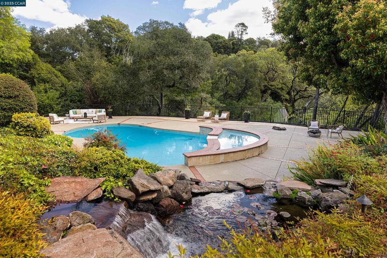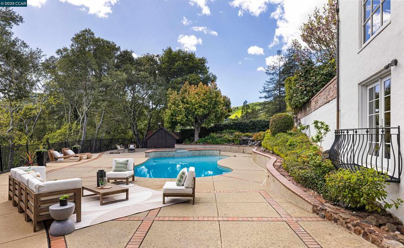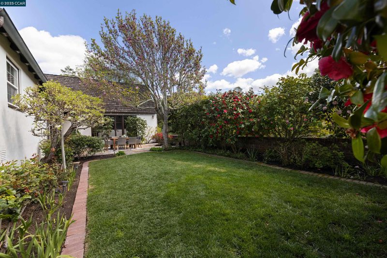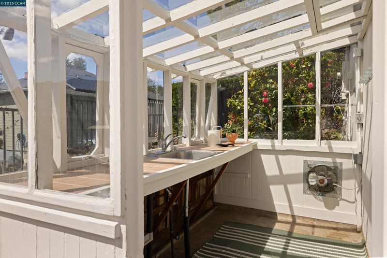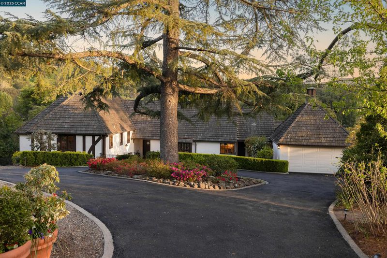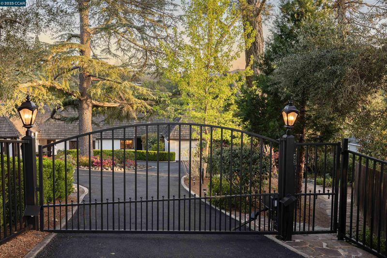
$2,950,000
3,034
SQ FT
$972
SQ/FT
20 Southwood Dr
@ Northwood - Other, Orinda
- 4 Bed
- 3 Bath
- 2 Park
- 3,034 sqft
- Orinda
-

-
Sun Apr 6, 2:00 pm - 4:00 pm
Gated estate with circular driveway, pool/spa, lawn, loggia, veggie beds -- one block from downtown Orinda.
-
Tue Apr 8, 10:00 am - 1:00 pm
Gated estate with circular driveway, pool/spa, lawn, loggia, veggie beds -- one block from downtown Orinda.
Spectacular gated estate features a 3000+ sf Tudor-style home that's just one block from downtown Orinda. Set back from the street with a circular driveway, this 4br/3ba home sits on two-thirds of an acre with gorgeous mature landscaping, two flat lawn areas, pool/spa and complete privacy with views of oaks and other trees. The main living room is the star of the show with soaring cathedral ceilings, a stone fireplace and a large picture window. You can eat in the formal dining room or head through French doors to the flagstone terrace for al fresco dining. The classic kitchen looks over the lawn area and has a Wolf range, stainless steel appliances and granite countertops. 3 bedrooms and 2 bathrooms are on the main levels. On the lower level, there is an oversized bedroom/family room, walk-in closet and bathroom. Don't miss the large pool, spa, natural fountain and koi pond! The attached garage and driveway provide parking for 6+ cars. Built in 1939, this home has only had 3 owners and has the perfect blend of serenity and privacy along with a convenient location less than a block from downtown Orinda and less than a half mile from BART. What's not to love?
- Current Status
- New
- Original Price
- $2,950,000
- List Price
- $2,950,000
- On Market Date
- Apr 4, 2025
- Property Type
- Detached
- D/N/S
- Other
- Zip Code
- 94563
- MLS ID
- 41092025
- APN
- 2681700163
- Year Built
- 1939
- Stories in Building
- 2
- Possession
- COE
- Data Source
- MAXEBRDI
- Origin MLS System
- CONTRA COSTA
Orinda Academy
Private 7-12 Secondary, Coed
Students: 90 Distance: 0.5mi
Holden High School
Private 9-12 Secondary, Nonprofit
Students: 34 Distance: 0.8mi
Glorietta Elementary School
Public K-5 Elementary
Students: 462 Distance: 0.9mi
Bentley Upper
Private 9-12 Nonprofit
Students: 323 Distance: 1.8mi
Wagner Ranch Elementary School
Public K-5 Elementary
Students: 416 Distance: 2.2mi
Sleepy Hollow Elementary School
Public K-5 Elementary
Students: 339 Distance: 2.4mi
- Bed
- 4
- Bath
- 3
- Parking
- 2
- Attached
- SQ FT
- 3,034
- SQ FT Source
- Public Records
- Lot SQ FT
- 29,000.0
- Lot Acres
- 0.67 Acres
- Pool Info
- In Ground, Pool House, Pool/Spa Combo, Outdoor Pool
- Kitchen
- Dishwasher, Disposal, Gas Range, Microwave, Oven, Refrigerator, Dryer, Washer, Counter - Stone, Garbage Disposal, Gas Range/Cooktop, Oven Built-in
- Cooling
- Zoned
- Disclosures
- Nat Hazard Disclosure
- Entry Level
- Exterior Details
- Backyard, Garden, Back Yard, Front Yard, Garden/Play, Sprinklers Automatic
- Flooring
- Hardwood, Tile
- Foundation
- Fire Place
- Living Room
- Heating
- Forced Air
- Laundry
- Dryer, Washer
- Main Level
- 3 Bedrooms, 2 Baths, Primary Bedrm Suite - 1
- Possession
- COE
- Architectural Style
- Tudor
- Construction Status
- Existing
- Additional Miscellaneous Features
- Backyard, Garden, Back Yard, Front Yard, Garden/Play, Sprinklers Automatic
- Location
- Front Yard, Landscape Front, Pool Site, Private, Security Gate, Landscape Back
- Roof
- Wood
- Water and Sewer
- Public
- Fee
- Unavailable
MLS and other Information regarding properties for sale as shown in Theo have been obtained from various sources such as sellers, public records, agents and other third parties. This information may relate to the condition of the property, permitted or unpermitted uses, zoning, square footage, lot size/acreage or other matters affecting value or desirability. Unless otherwise indicated in writing, neither brokers, agents nor Theo have verified, or will verify, such information. If any such information is important to buyer in determining whether to buy, the price to pay or intended use of the property, buyer is urged to conduct their own investigation with qualified professionals, satisfy themselves with respect to that information, and to rely solely on the results of that investigation.
School data provided by GreatSchools. School service boundaries are intended to be used as reference only. To verify enrollment eligibility for a property, contact the school directly.
