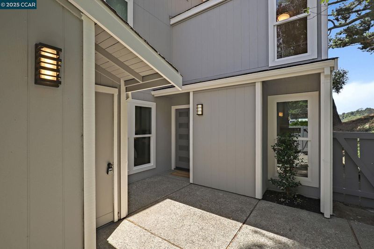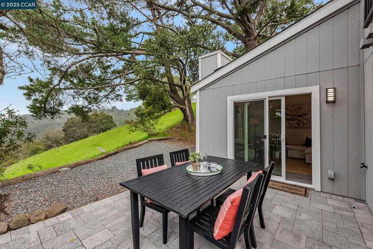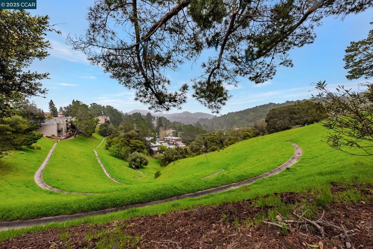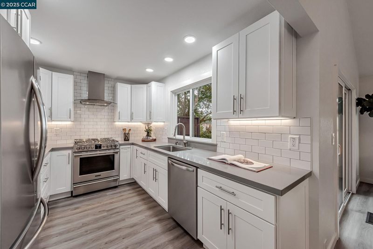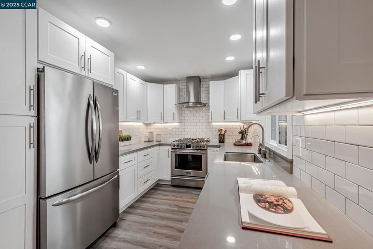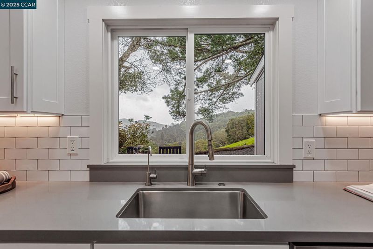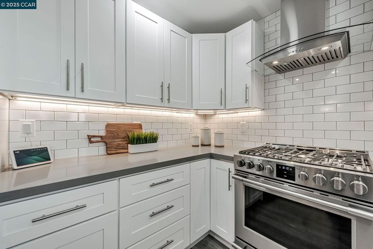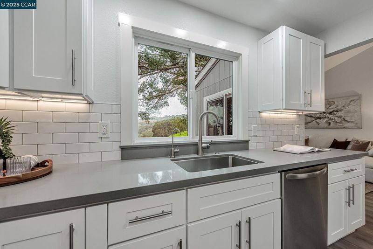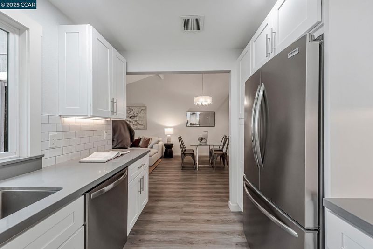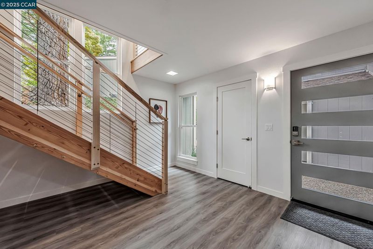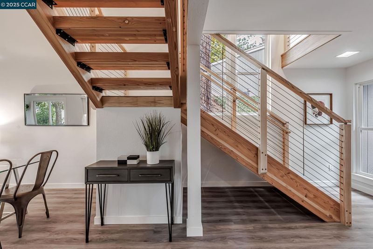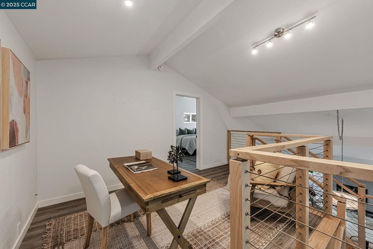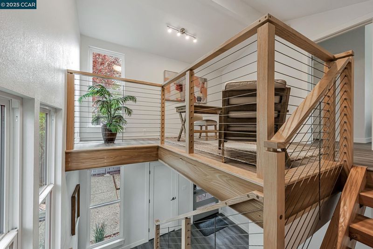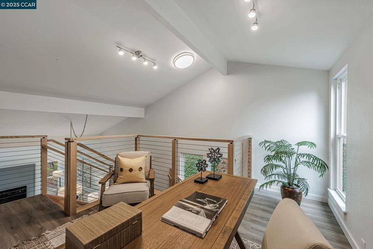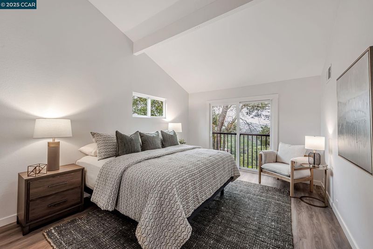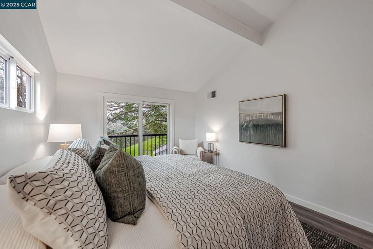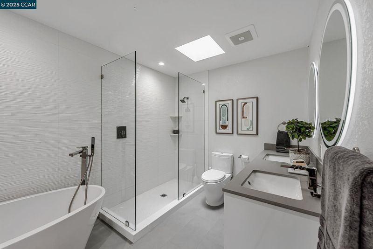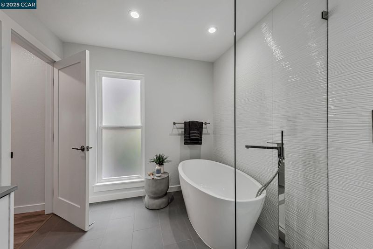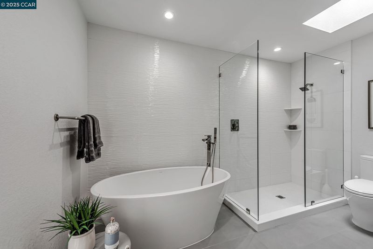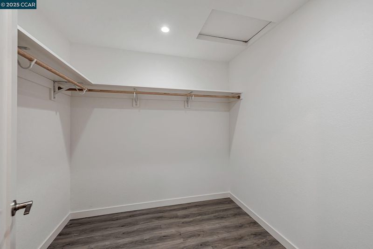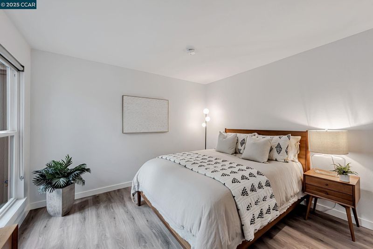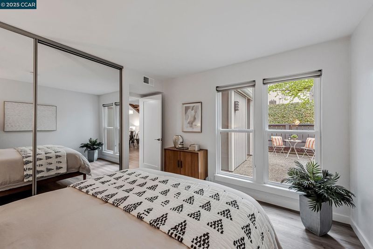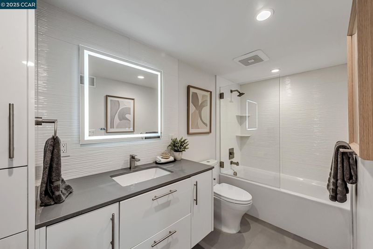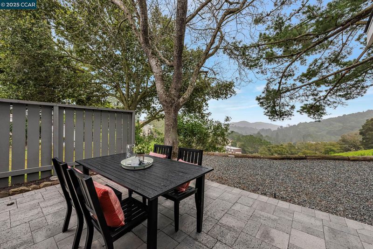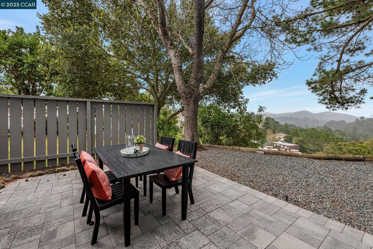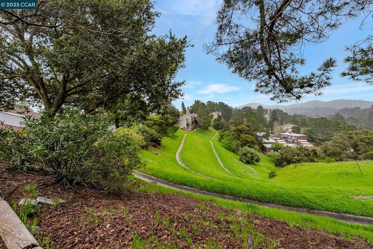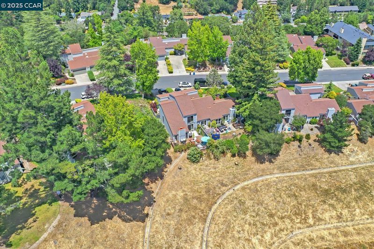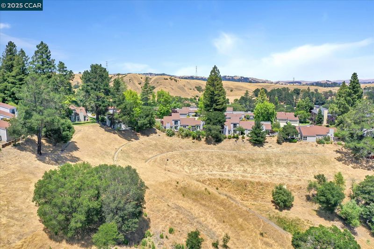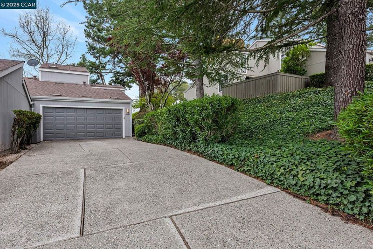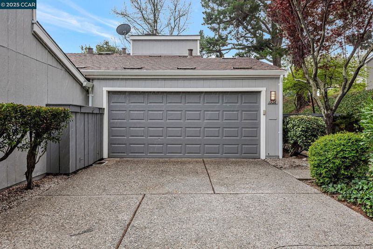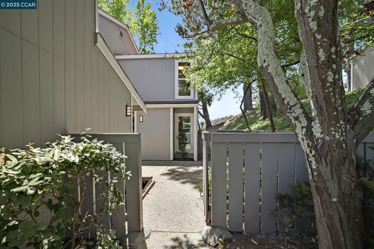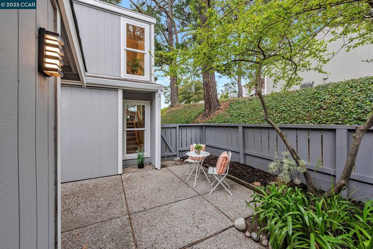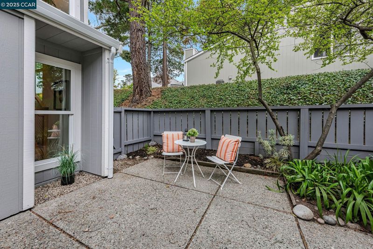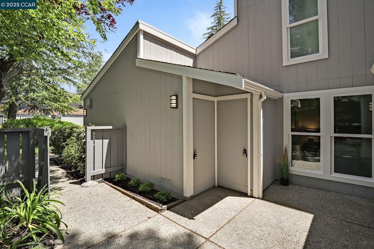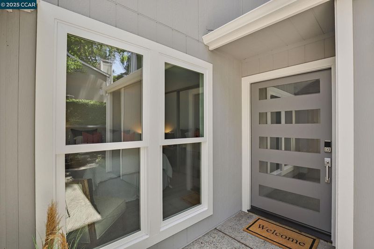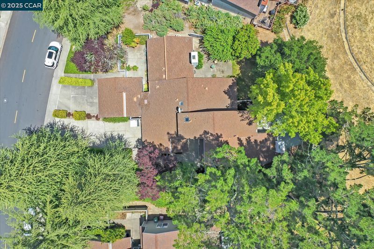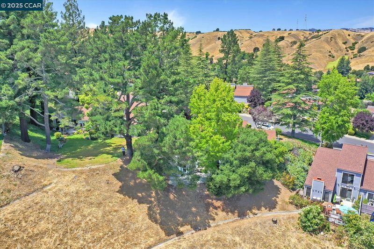
$1,175,000
1,478
SQ FT
$795
SQ/FT
1926 Ascot Dr
@ Moraga Rd - Ascot Highlands, Moraga
- 2 Bed
- 2 Bath
- 2 Park
- 1,478 sqft
- Moraga
-

Nestled in the highly sought-after community of Ascot Highlands, 1926 Ascot Drive is a fully redesigned & remodeled 2 BD + loft, 2 BA townhouse offering 1,478 SF of open-plan living space, with a fireplace, 2-car garage & stunning views. Bathed in natural light through a skylight & new Milgard windows, this home showcases luxury vinyl flooring, all-new interior doors & hardware, a custom natural-finish hardwood open staircase, & an extra-wide entry door with keyless security for added convenience. The kitchen has been expertly reconfigured to enhance flow & provide additional counter space, featuring Frigidaire stainless steel appliances, a 5-burner gas range, & a deep country sink with views. Both bathrooms exude a spa-like atmosphere with frameless dimmable LED mirrors with defogging, Toto toilets & alabaster wave tile. The primary bath is a sanctuary with a freestanding soaking tub & a frameless shower. Additional upgrades include a new roof, a reverse osmosis water filtration system, a new water heater & a Nest thermostat. The versatile loft space is ideal for a home office or nursery, while the hidden indoor laundry room, complete with new cabinets & gas plumbing, adds practicality. Step outside to private front & back patios & enjoy the community pool for relaxation.
- Current Status
- New
- Original Price
- $1,175,000
- List Price
- $1,175,000
- On Market Date
- Mar 27, 2025
- Property Type
- Townhouse
- D/N/S
- Ascot Highlands
- Zip Code
- 94556
- MLS ID
- 41091043
- APN
- 255612034
- Year Built
- 1973
- Stories in Building
- 2
- Possession
- COE, Negotiable
- Data Source
- MAXEBRDI
- Origin MLS System
- CONTRA COSTA
Donald L. Rheem Elementary School
Public K-5 Elementary
Students: 410 Distance: 0.2mi
Orion Academy
Private 9-12 Special Education, Secondary, Coed
Students: 60 Distance: 0.3mi
Campolindo High School
Public 9-12 Secondary
Students: 1406 Distance: 0.5mi
Mount Eagle Academy
Private 1-12
Students: 65 Distance: 0.8mi
Los Perales Elementary School
Public K-5 Elementary
Students: 417 Distance: 0.9mi
Orinda Intermediate School
Public 6-8 Middle
Students: 898 Distance: 0.9mi
- Bed
- 2
- Bath
- 2
- Parking
- 2
- Detached
- SQ FT
- 1,478
- SQ FT Source
- Public Records
- Pool Info
- In Ground, Fenced, Community
- Kitchen
- Dishwasher, Disposal, Gas Range, Free-Standing Range, Refrigerator, Gas Water Heater, Counter - Solid Surface, Garbage Disposal, Gas Range/Cooktop, Range/Oven Free Standing, Updated Kitchen
- Cooling
- Central Air
- Disclosures
- Nat Hazard Disclosure, Other - Call/See Agent
- Entry Level
- 1
- Exterior Details
- Backyard, Back Yard, Front Yard, Side Yard, Landscape Back, Storage Area, Yard Space
- Flooring
- Laminate
- Foundation
- Fire Place
- Gas, Living Room
- Heating
- Forced Air
- Laundry
- Hookups Only, Laundry Room, In Unit
- Upper Level
- 1 Bedroom, 1 Bath, Primary Bedrm Suite - 1
- Main Level
- 1 Bedroom, 1 Bath
- Views
- Canyon, Greenbelt, Hills
- Possession
- COE, Negotiable
- Architectural Style
- Contemporary
- Non-Master Bathroom Includes
- Shower Over Tub, Solid Surface, Tile, Updated Baths, Stone
- Construction Status
- Existing
- Additional Miscellaneous Features
- Backyard, Back Yard, Front Yard, Side Yard, Landscape Back, Storage Area, Yard Space
- Location
- Level
- Roof
- Composition Shingles
- Water and Sewer
- Public
- Fee
- $722
MLS and other Information regarding properties for sale as shown in Theo have been obtained from various sources such as sellers, public records, agents and other third parties. This information may relate to the condition of the property, permitted or unpermitted uses, zoning, square footage, lot size/acreage or other matters affecting value or desirability. Unless otherwise indicated in writing, neither brokers, agents nor Theo have verified, or will verify, such information. If any such information is important to buyer in determining whether to buy, the price to pay or intended use of the property, buyer is urged to conduct their own investigation with qualified professionals, satisfy themselves with respect to that information, and to rely solely on the results of that investigation.
School data provided by GreatSchools. School service boundaries are intended to be used as reference only. To verify enrollment eligibility for a property, contact the school directly.

